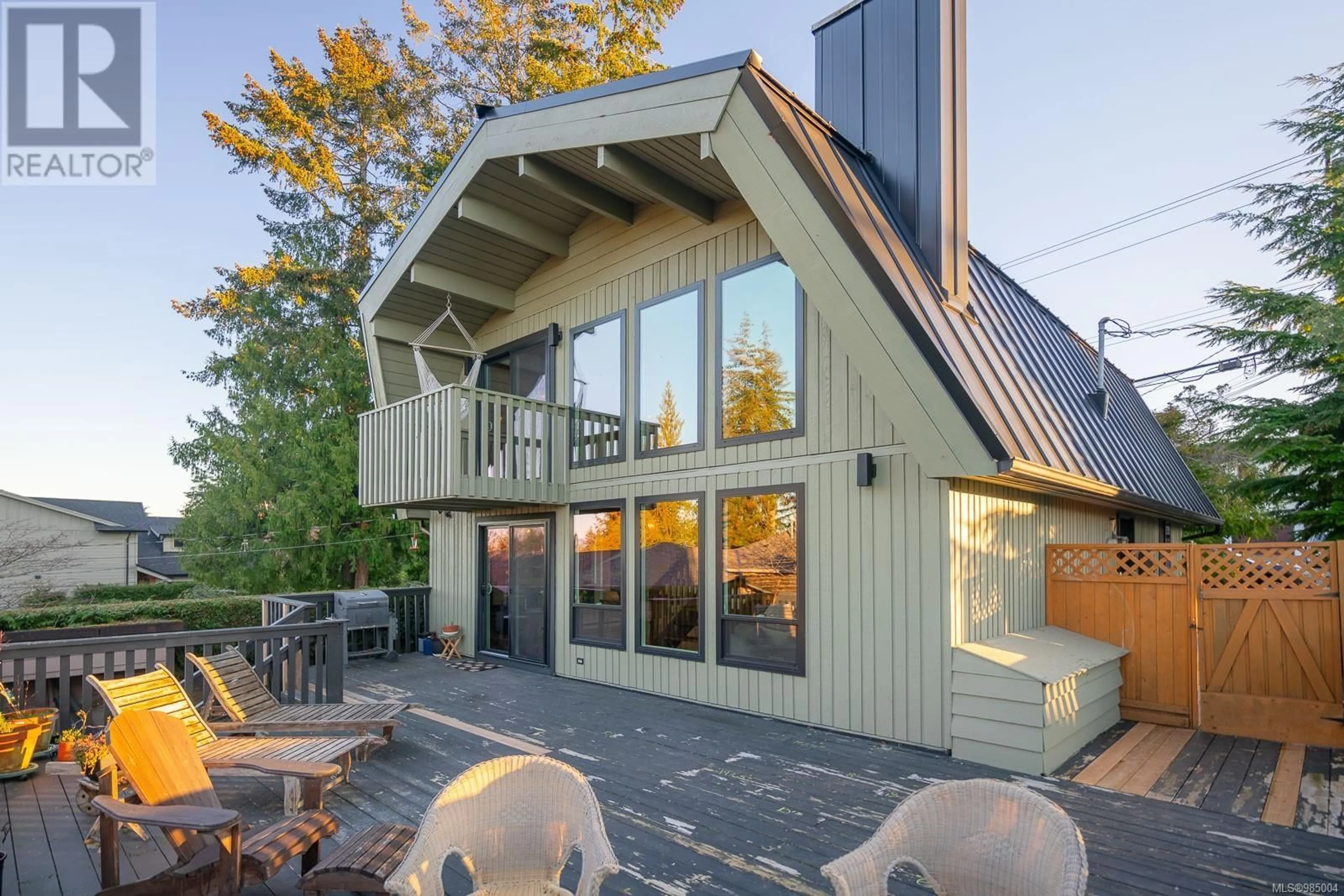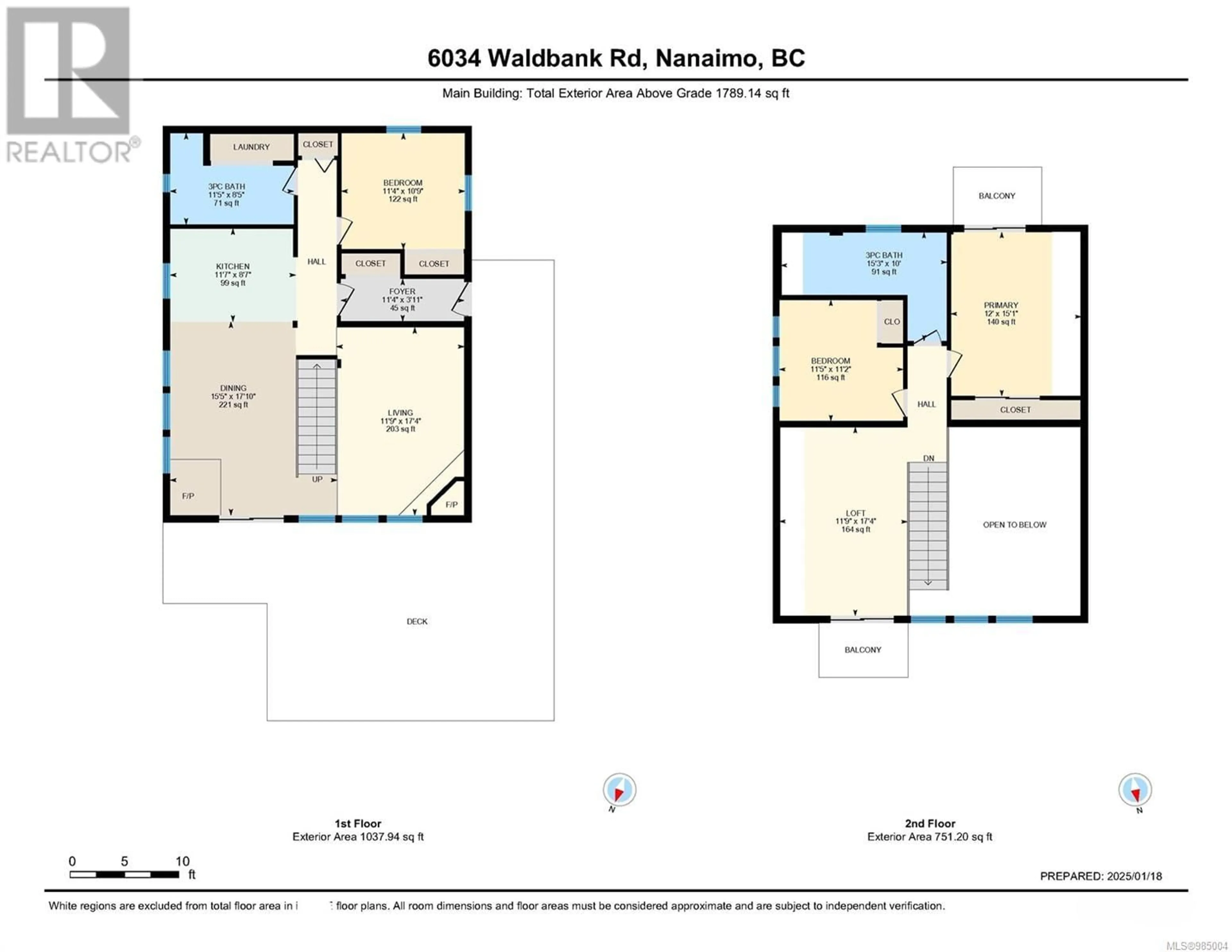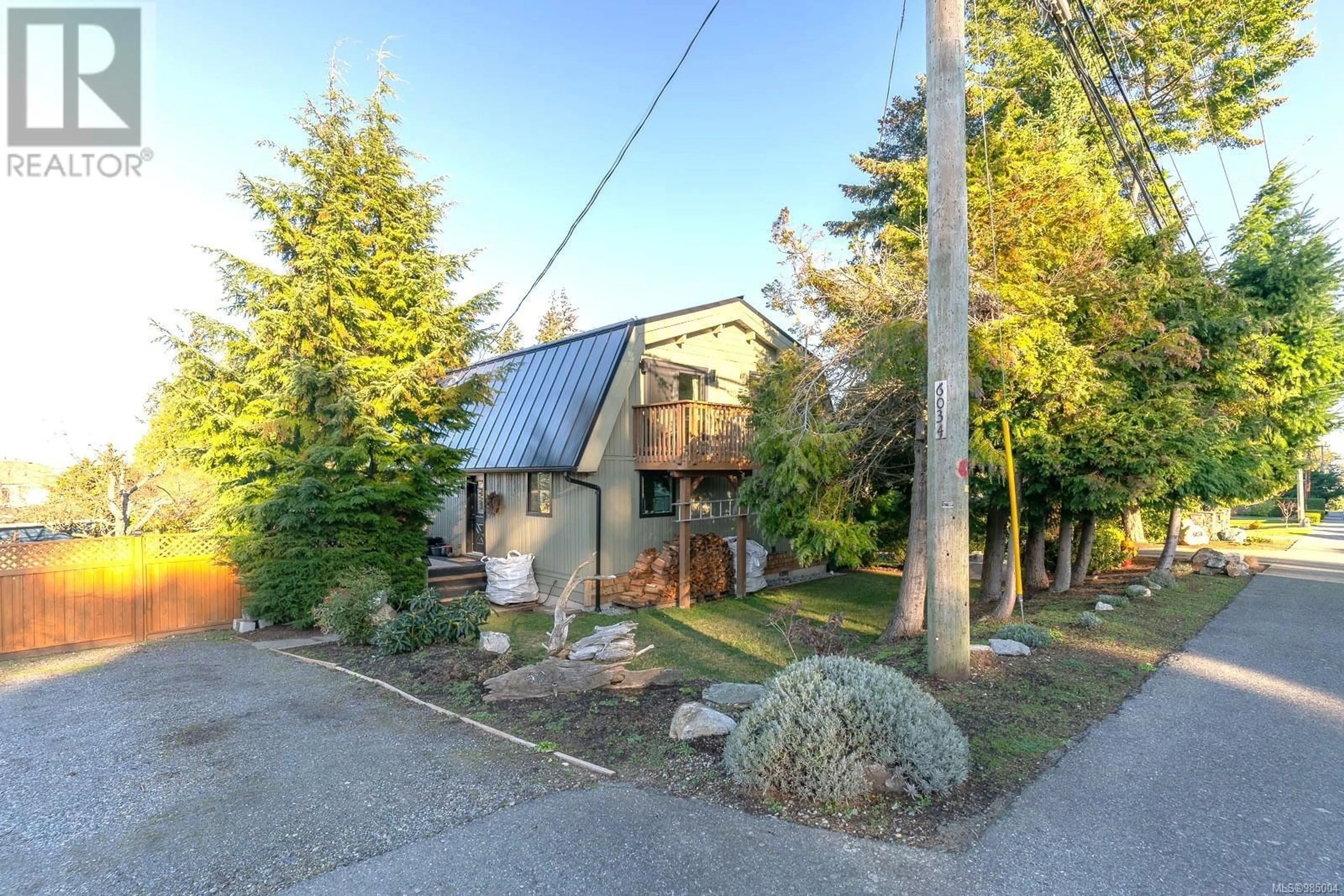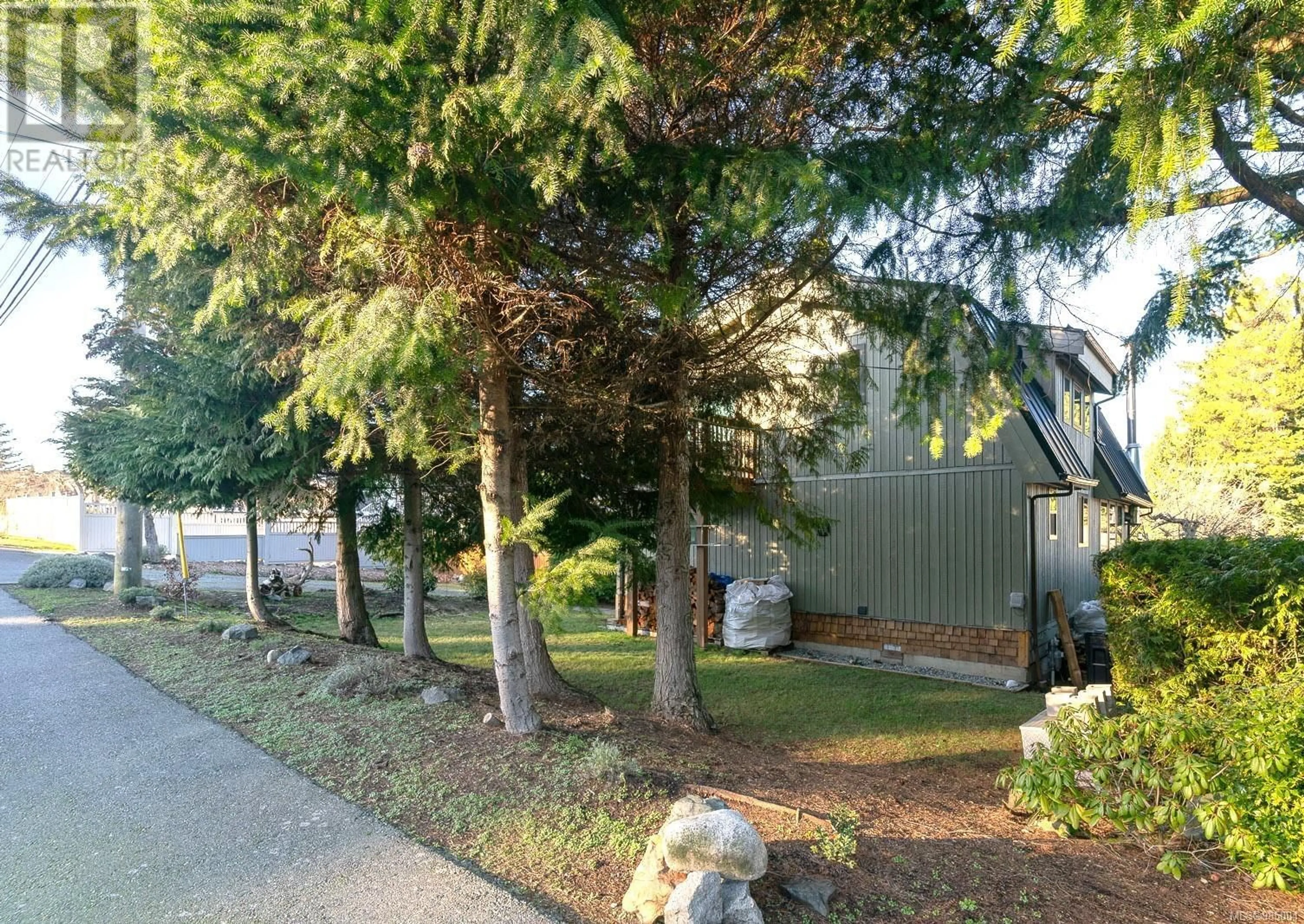6034 Waldbank Rd, Nanaimo, British Columbia V9V1N3
Contact us about this property
Highlights
Estimated ValueThis is the price Wahi expects this property to sell for.
The calculation is powered by our Instant Home Value Estimate, which uses current market and property price trends to estimate your home’s value with a 90% accuracy rate.Not available
Price/Sqft$435/sqft
Est. Mortgage$3,350/mo
Tax Amount ()-
Days On Market1 day
Description
This beautifully updated home in North Nanaimo offers lovely ocean and mountain views. With 3 spacious bedrooms, this well-maintained 2-storey residence combines modern upgrades with classic charm. The costly updates have been recently completed, including: all windows & patio doors replaced (2023) and a new high-end metal roof. A newer wood stove, wood feature walls and wood and beam ceilings add warmth and ambiance, while the expansive deck overlooks the rear yard and ocean views. The large living room boasts a gas fireplace with impressive stone surround, vaulted wood ceilings, and expansive windows that flood the space with natural light. The main floor features a bright, open kitchen with a raised bar, ample counters and a spacious adjoining dining area with windows overlooking a lovely treed backdrop. The main floor also includes a bedroom, updated bathroom with reclaimed wood vanity, and laundry area. Upstairs, you'll find two additional bedrooms, including the principal bedroom with its own private balcony, and a second 3-piece bathroom. A versatile loft with a second balcony offers the perfect space for a family room or flex area. The flat, fenced yard provides ample space for outdoor enjoyment, with room for an RV, a large deck, and a storage shed. The beautifully landscaped garden includes productive fruit trees (apple, cherry, pear) that provide the backbone for a serene retreat. Located close to popular amenities and within walking distance of schools, parks, and beaches. All data and measurements are approximate; please verify if important. (id:39198)
Property Details
Interior
Features
Second level Floor
Primary Bedroom
12'0 x 15'1Loft
11'9 x 17'4Bedroom
11'5 x 11'2Bathroom
15'3 x 10'0Exterior
Parking
Garage spaces 2
Garage type -
Other parking spaces 0
Total parking spaces 2
Property History
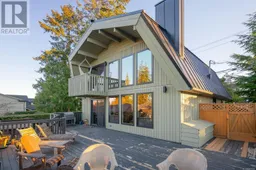 43
43
