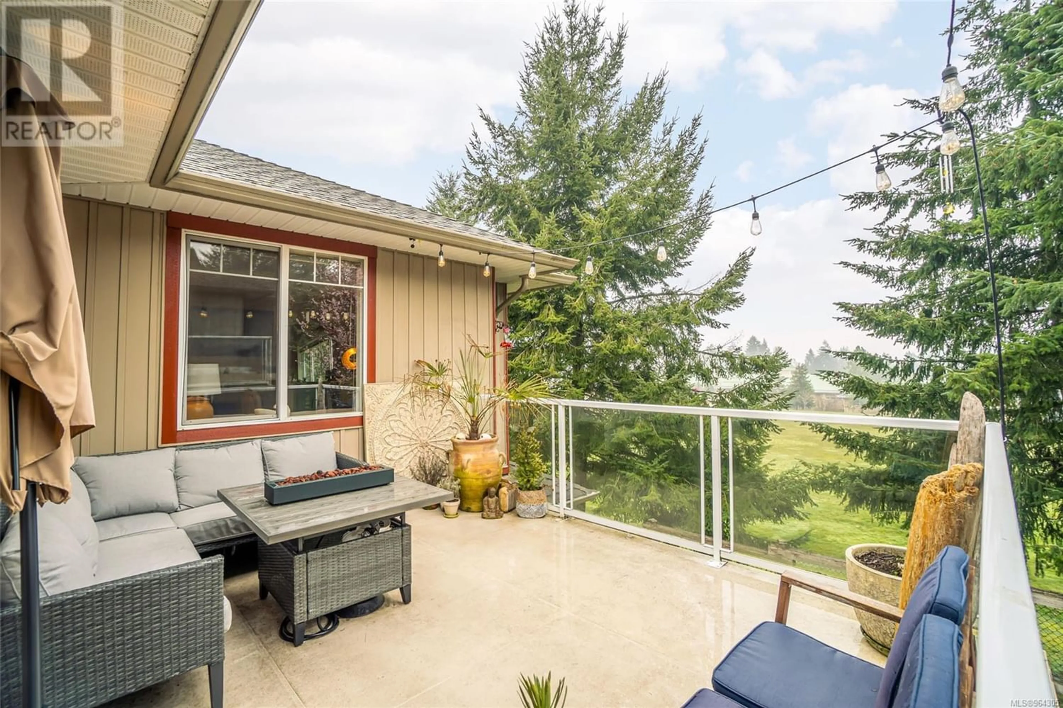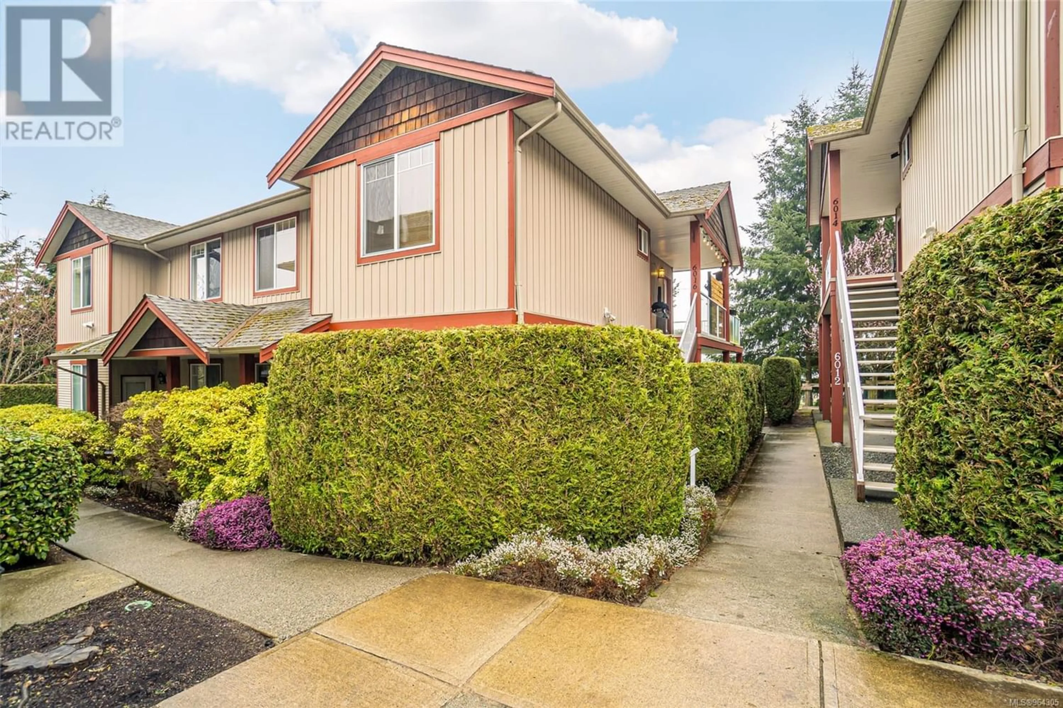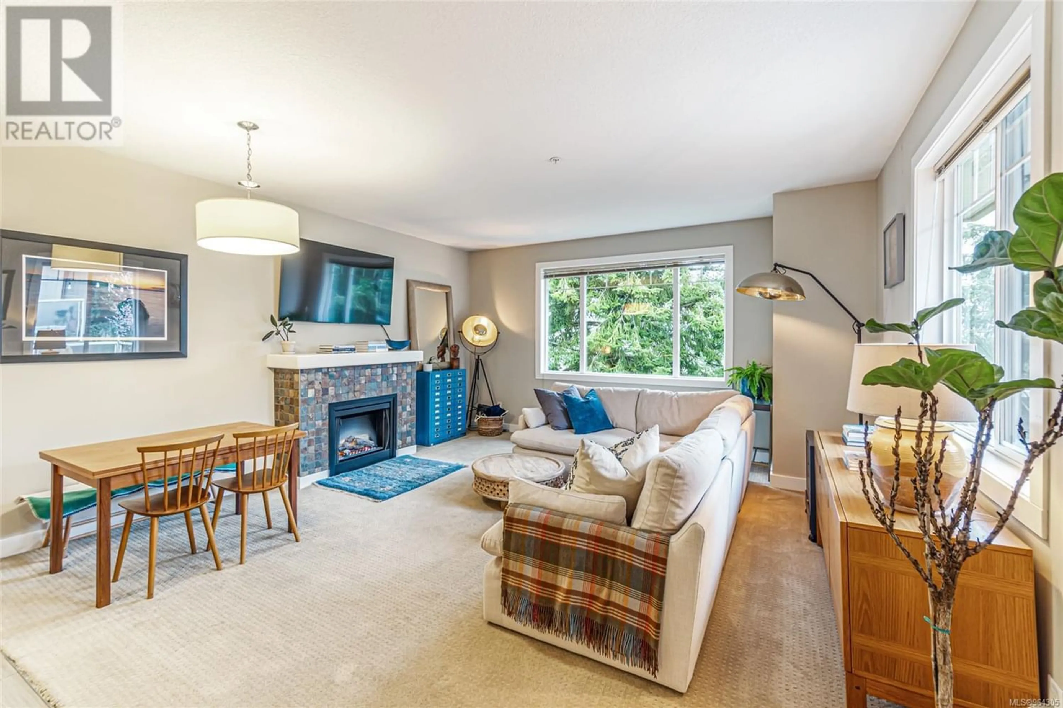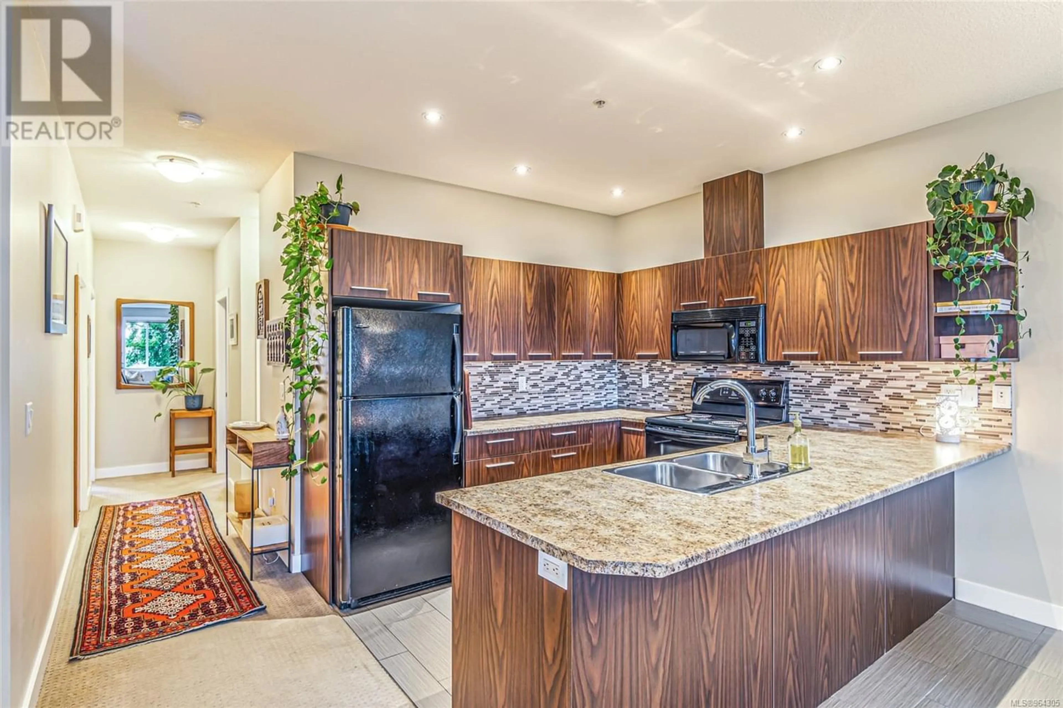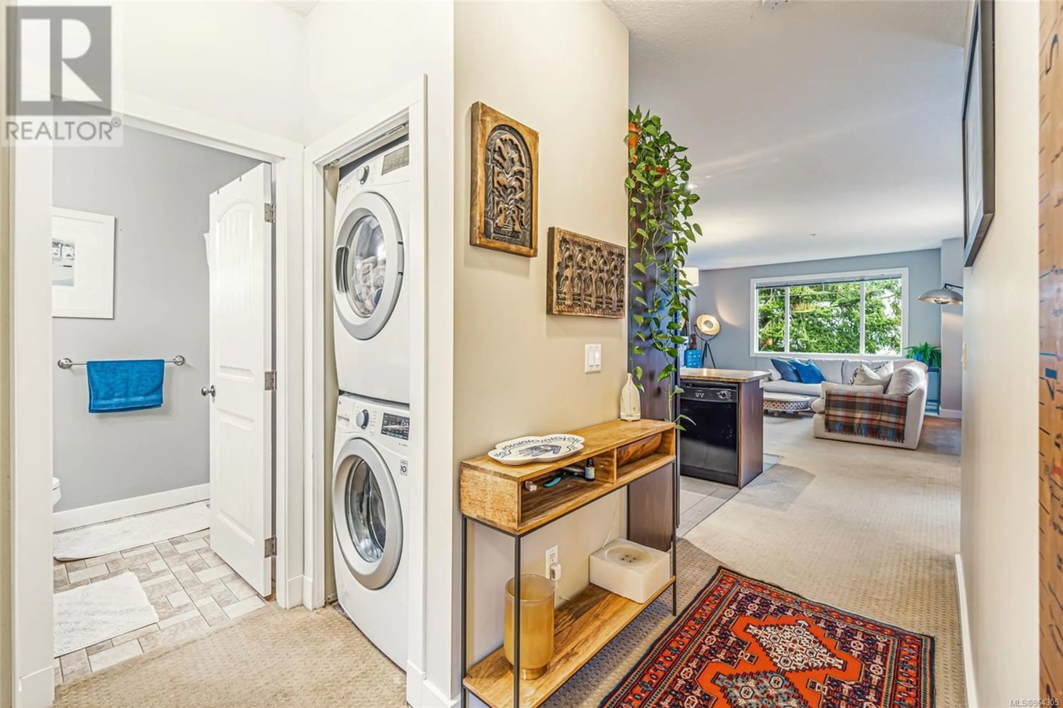6016 Leah Lane, Nanaimo, British Columbia V9V1W7
Contact us about this property
Highlights
Estimated ValueThis is the price Wahi expects this property to sell for.
The calculation is powered by our Instant Home Value Estimate, which uses current market and property price trends to estimate your home’s value with a 90% accuracy rate.Not available
Price/Sqft$364/sqft
Est. Mortgage$2,147/mo
Maintenance fees$315/mo
Tax Amount ()-
Days On Market219 days
Description
Welcome to this charming 3-bedroom, 2-bathroom upper-level townhouse nestled in the highly sought-after North end neighborhood of Nanaimo. This hidden gem is one of the most desirable units in the complex, tucked away in the back corner offering unparalleled privacy with serene views over Dover Field & a peak a boo ocean view. Step inside to the inviting living space boasting an open floor plan with 9ft ceilings and a versatile third bedroom which could also function as an office or crafts room. With its own private oasis balcony, this home provides the perfect retreat for relaxation or entertaining. Its central location offers walkability to all amenities and some of the best schools in the district, while its friendly community creates a welcoming atmosphere that truly feels like home. Additional features include in-suite laundry, low strata fees and the flexibility of allowing rentals and pets! Don't miss out on this exceptional opportunity – schedule your viewing today! Data and measurements are approx, please verify. (id:39198)
Property Details
Interior
Features
Main level Floor
Balcony
13'6 x 11'7Primary Bedroom
measurements not available x 12 ftLiving room
16'2 x 10'6Kitchen
9'9 x 9'5Exterior
Parking
Garage spaces 1
Garage type -
Other parking spaces 0
Total parking spaces 1
Condo Details
Inclusions

