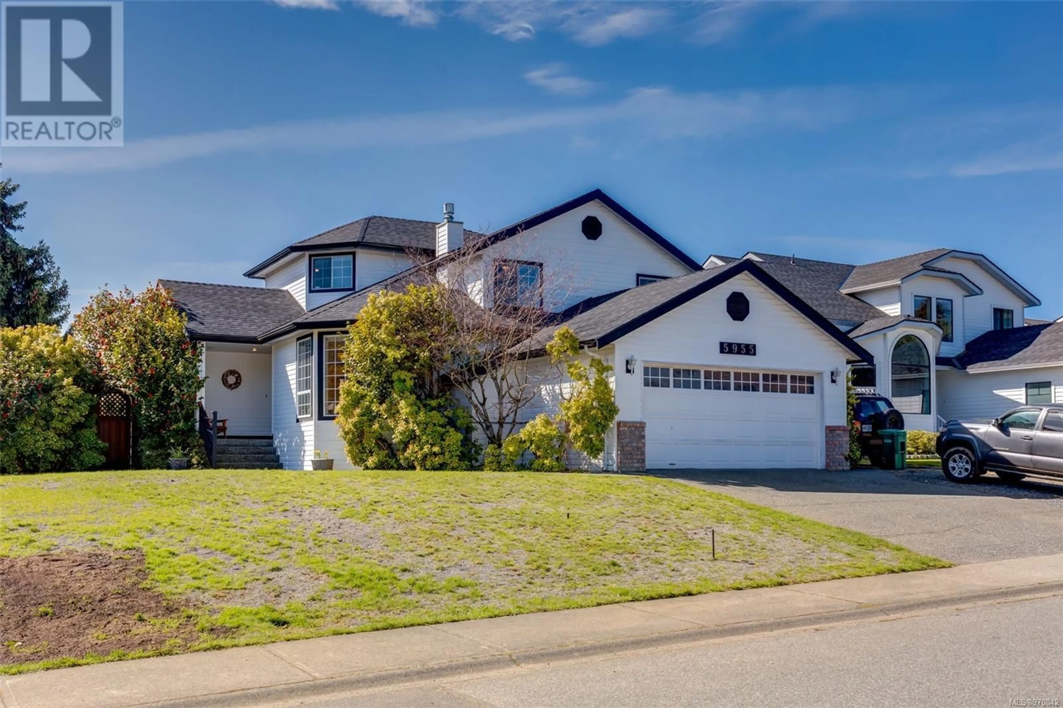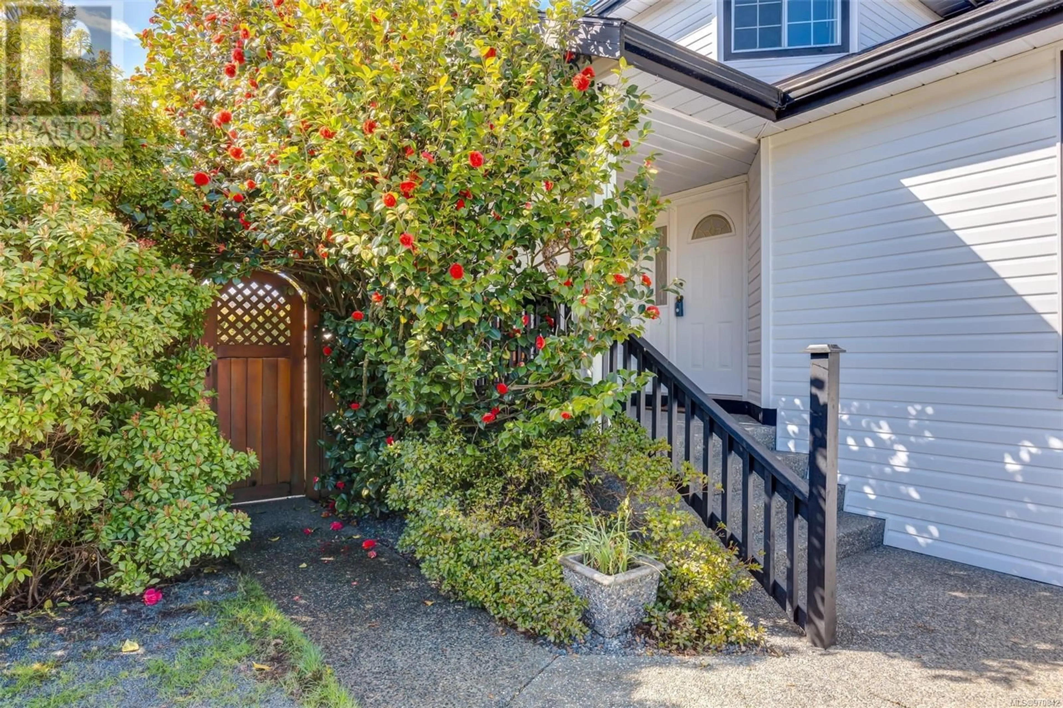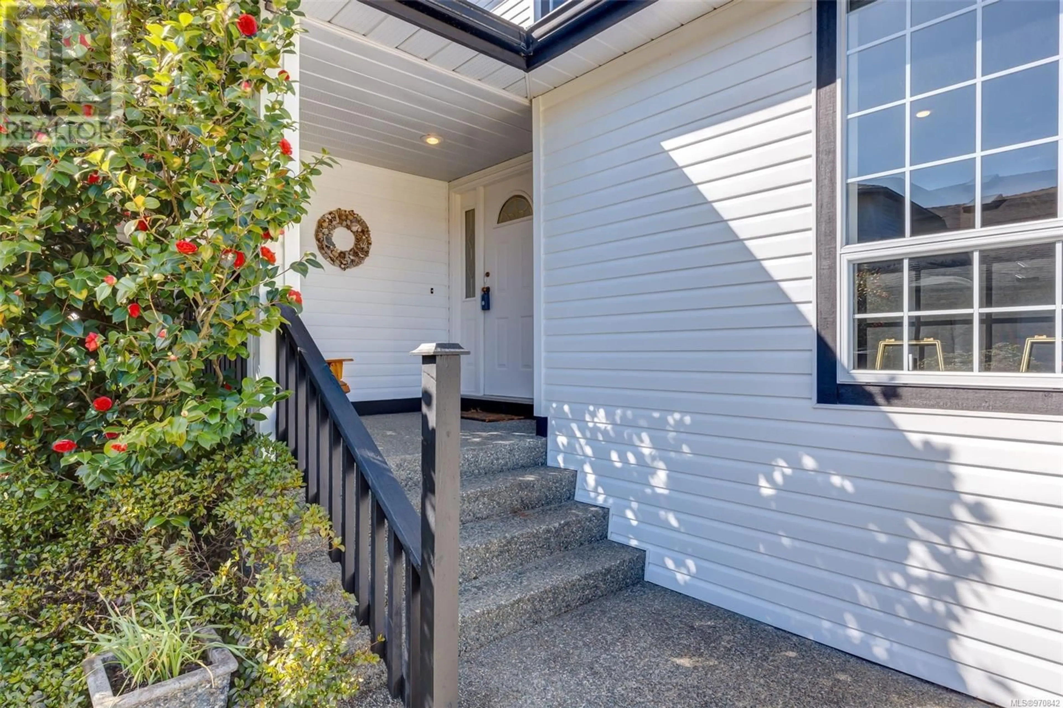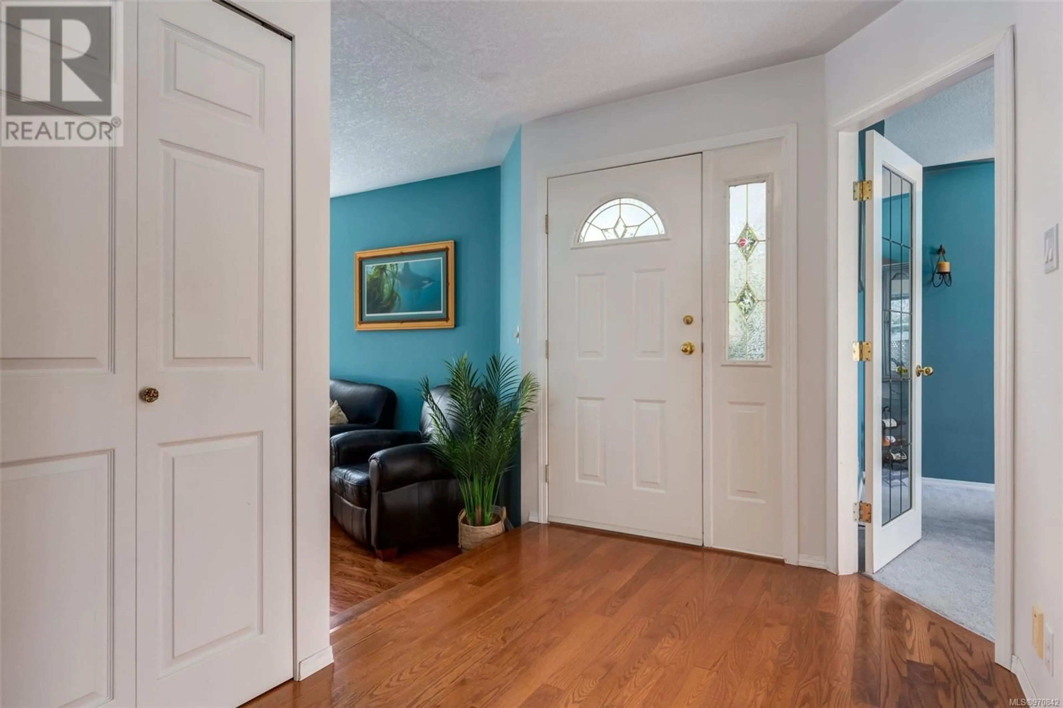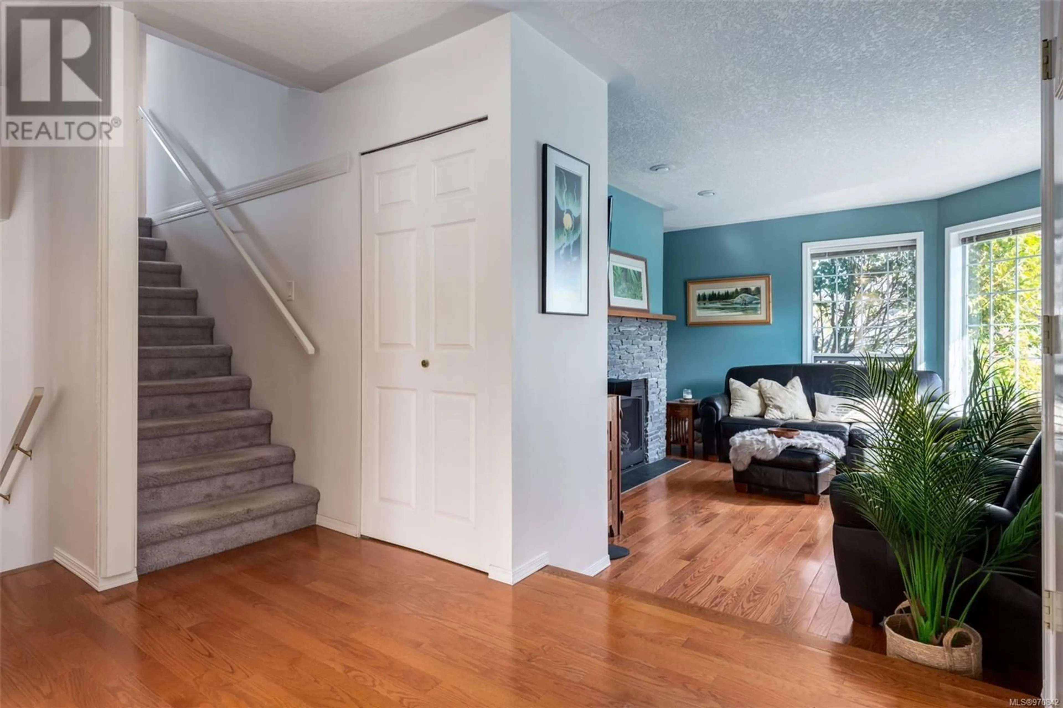5955 Devon Pl, Nanaimo, British Columbia V9V1E5
Contact us about this property
Highlights
Estimated ValueThis is the price Wahi expects this property to sell for.
The calculation is powered by our Instant Home Value Estimate, which uses current market and property price trends to estimate your home’s value with a 90% accuracy rate.Not available
Price/Sqft$366/sqft
Est. Mortgage$3,861/mo
Tax Amount ()-
Days On Market158 days
Description
Nestled in a serene and family-friendly neighbourhood, this inviting home offers the perfect blend of comfort and convenience. With over 2000 square feet of living space, including 4 bedrooms, 3 bathrooms, and a bonus family room, this spacious residence is designed to accommodate the needs of a growing family. One of the many standout features is the expansive south-facing backyard, offering room for play, gardening, or simply relaxing in the fresh air. This level and sunny outdoor space comes complete with a hot tub with a privacy pergola. Inside the home, you're greeted by an abundance of natural light flooding through the windows, creating a warm and welcoming atmosphere throughout. Both living spaces are centred around cozy natural gas fireplaces, perfect for gathering with loved ones on cooler evenings. The bedrooms are generously sized, with the primary bedroom boasting a walk-in closet and a thoughtfully updated ensuite that feels like a luxurious retreat. Situated on a no-through street, this home offers peace and privacy, ensuring a quiet environment for families to enjoy. Additionally, the proximity to parks, shops, schools (including the reopening of a local elementary school in 2025), and other amenities makes it a convenient choice for modern living. Don't miss out on the opportunity to make this charming family home yours! Schedule a viewing today and start envisioning the wonderful memories awaiting you in this welcoming neighbourhood. (id:39198)
Property Details
Interior
Features
Second level Floor
Ensuite
Primary Bedroom
14'11 x 11'9Bathroom
Bedroom
11'6 x 8'9Exterior
Parking
Garage spaces 4
Garage type -
Other parking spaces 0
Total parking spaces 4

