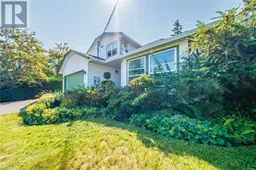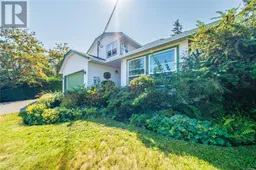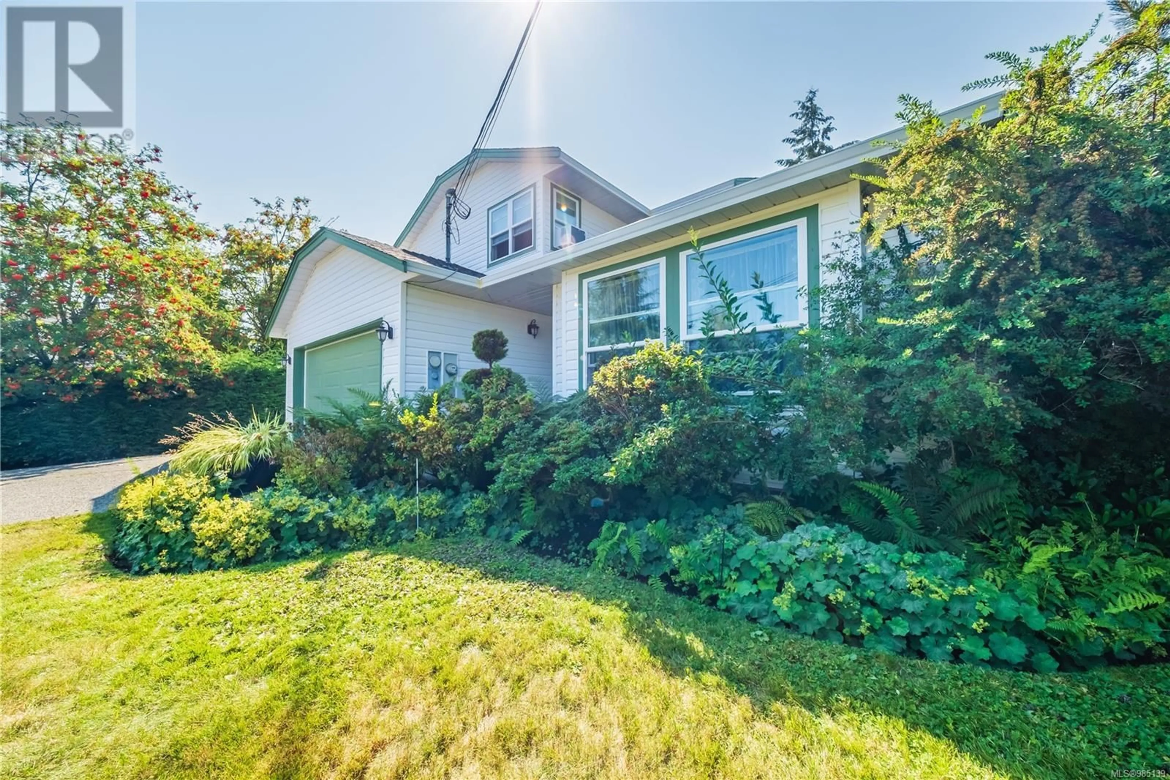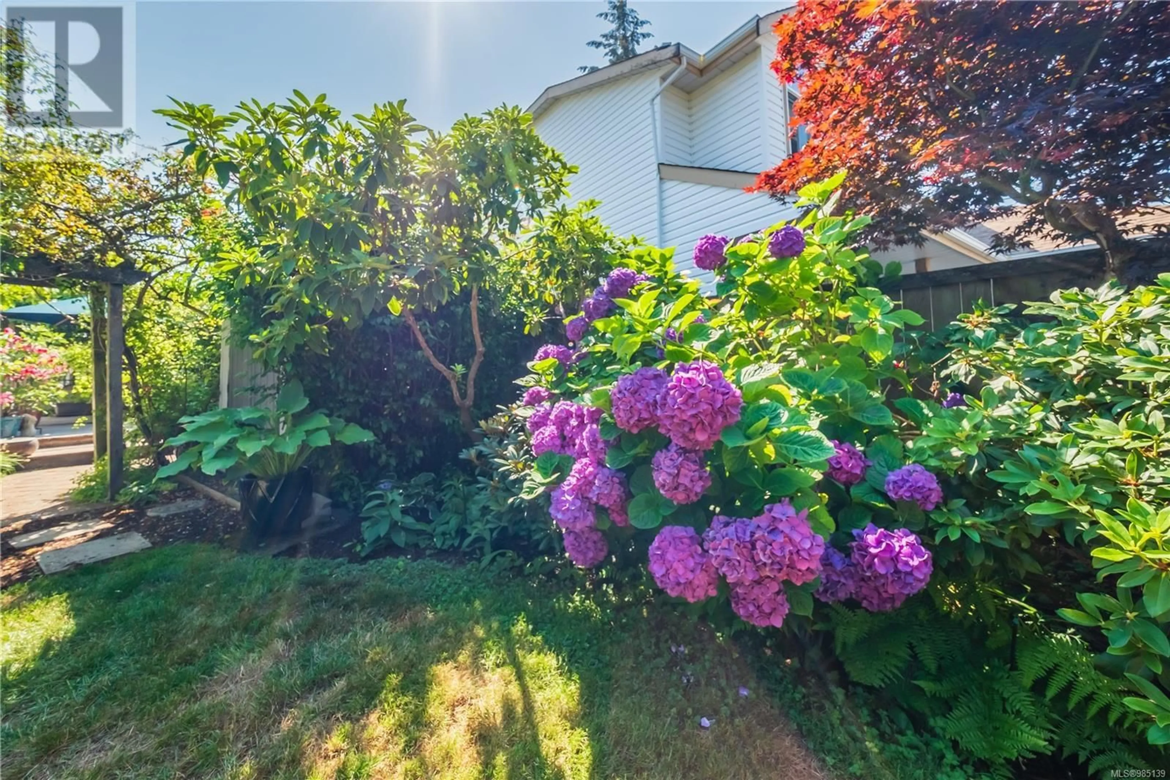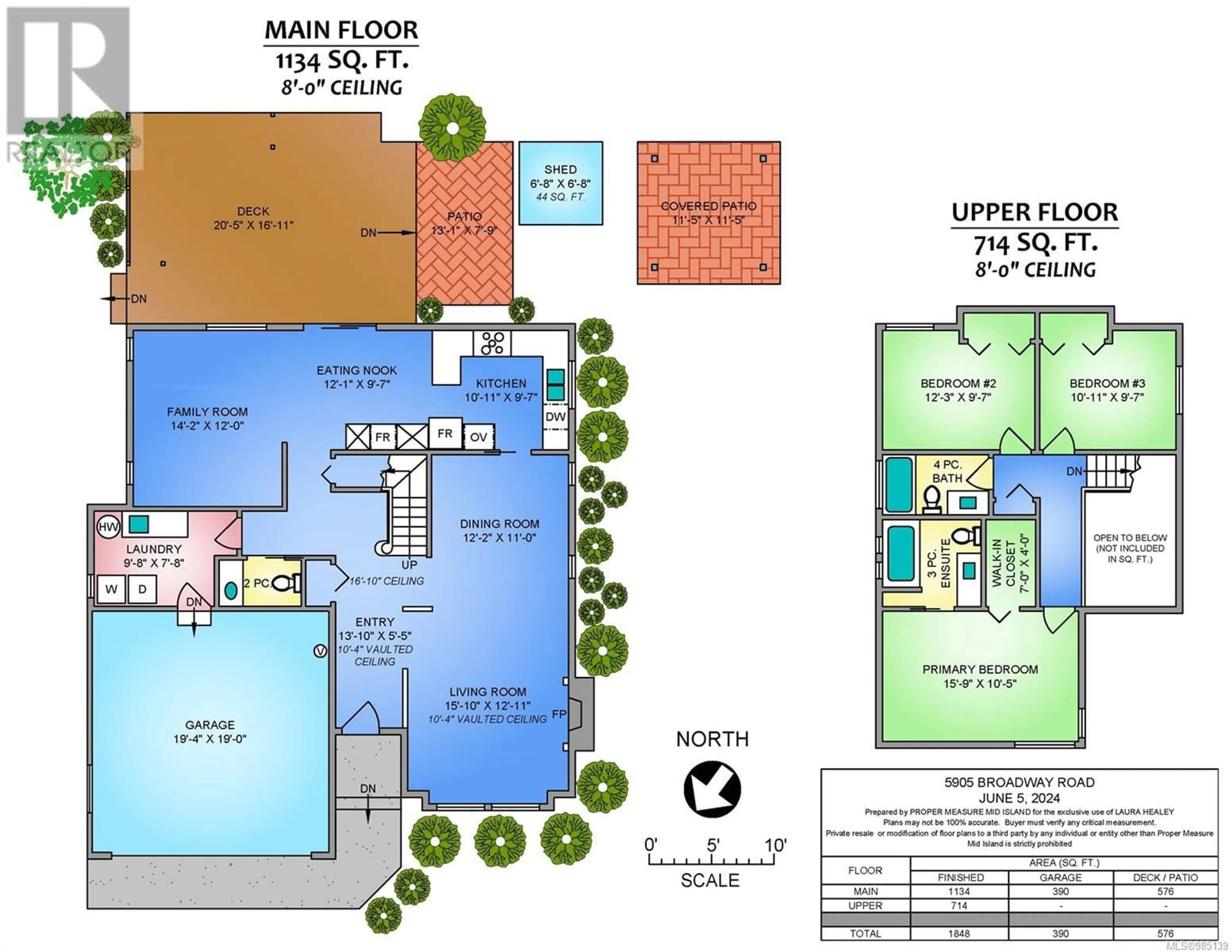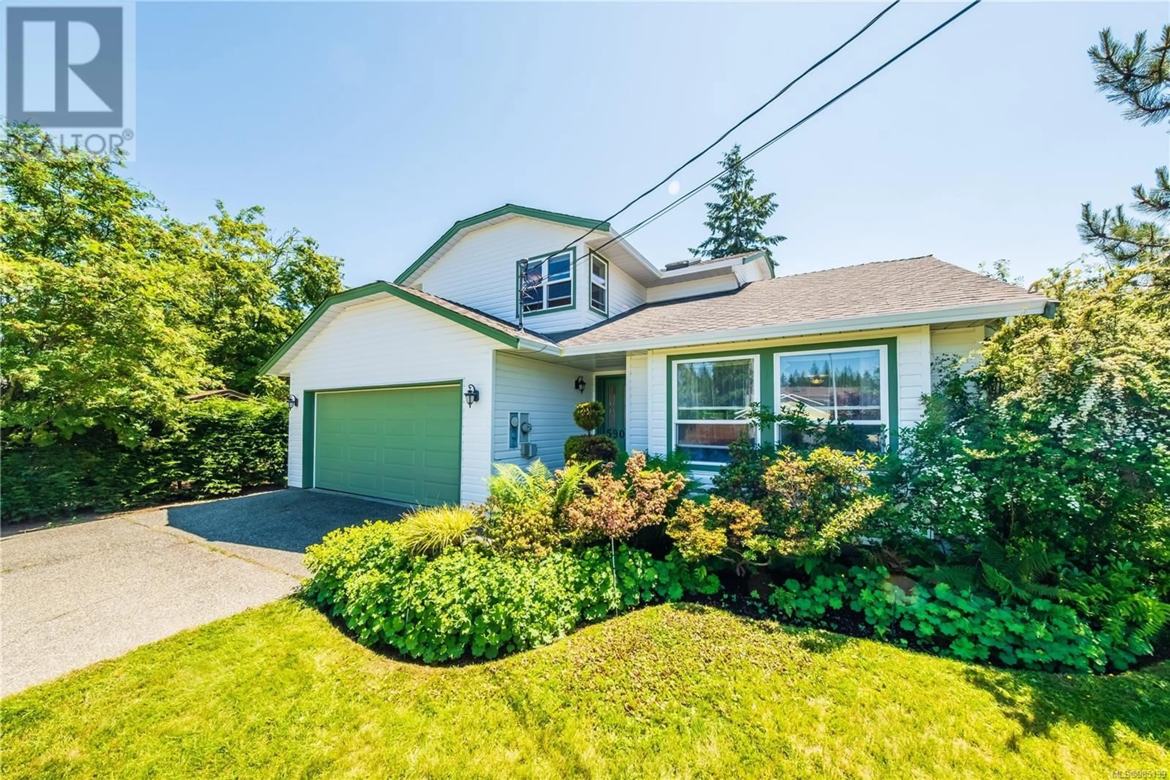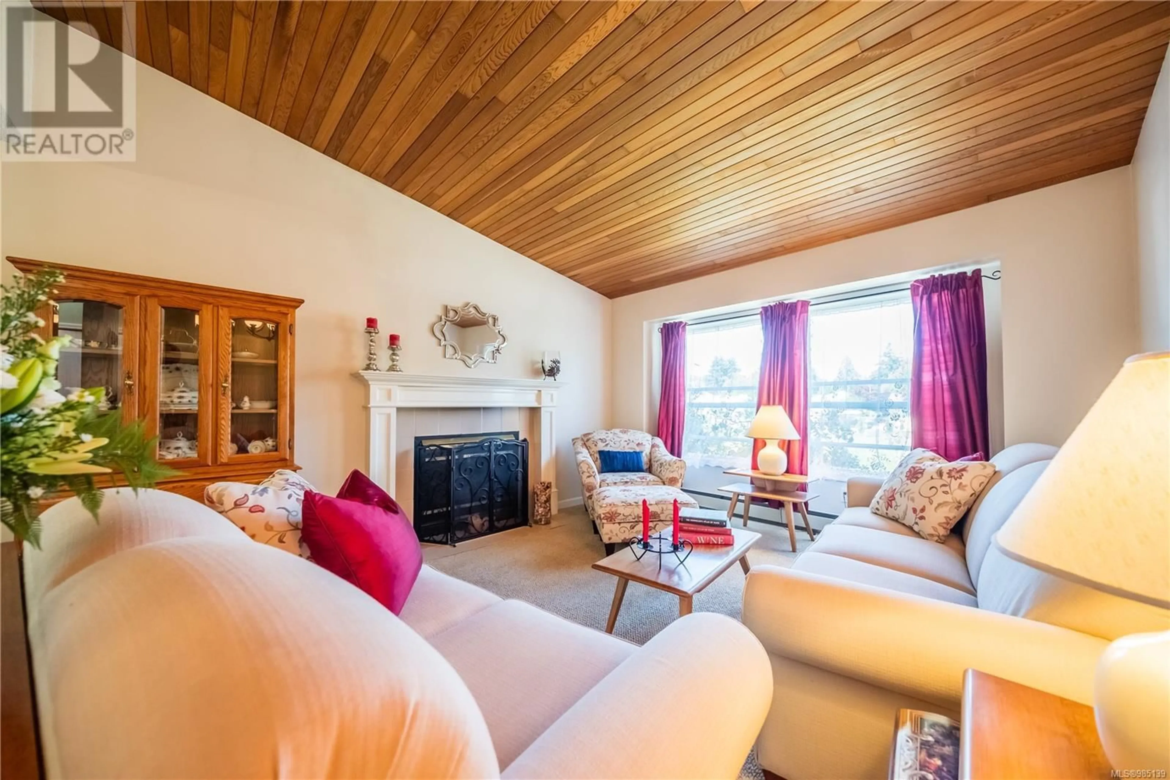5905 Broadway Rd, Nanaimo, British Columbia V9V1E5
Contact us about this property
Highlights
Estimated ValueThis is the price Wahi expects this property to sell for.
The calculation is powered by our Instant Home Value Estimate, which uses current market and property price trends to estimate your home’s value with a 90% accuracy rate.Not available
Price/Sqft$373/sqft
Est. Mortgage$3,586/mo
Tax Amount ()-
Days On Market1 day
Description
Welcome to one of the best-located family homes in North Nanaimo, located close to schools, shops, dining, recreation, and all amenities! Inside, the spacious entryway and bright living room flow smoothly into the dining room, chef’s kitchen, and family room. The functional floor plan includes a laundry room and powder room on the main floor. Upstairs has the primary bedroom featuring a 3-piece ensuite and walk-in closet, plus two secondary bedrooms and a 3-piece main bath. This immaculately maintained home boasts luxurious upgrades that will please avid cooks and entertainers. Radiant heated floors warm up the kitchen and eating area. Refinished solid oak cabinet fronts complement the laminate countertops and stainless steel appliances. High-quality built-ins include a Miele dishwasher, a Whirlpool fridge, a Frigidaire Gallery convection wall oven and induction cooktop, plus a Marvel wine fridge. Outside, enjoy a garden oasis from the private patio. Imagine morning coffee under the arbour and summer dinners under the gazebo with the covered BBQ station nearby. A new garden shed and a large garage offer ample space to store supplies for your favourite activities. Around the corner is Rutherford Elementary (reopening Fall 2025) and within walking distance is Dover Secondary. Errands are a breeze with easy access to various shopping and dining destinations such as Woodgrove Mall and Costco. This leaves more time for you to enjoy family time! There’s plenty to explore nearby including Sealand Park, Invermere Beach, a playground just down the block at Broadway Park, and storytime at the public library. Call today to book your personal tour of this spectacular home! By appointment only. All measurements are approximate. (id:39198)
Property Details
Interior
Features
Second level Floor
Bathroom
Bedroom
10'11 x 9'7Bedroom
12'3 x 9'7Ensuite
Exterior
Parking
Garage spaces 4
Garage type -
Other parking spaces 0
Total parking spaces 4
Property History
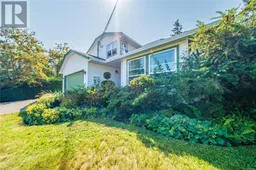 50
50