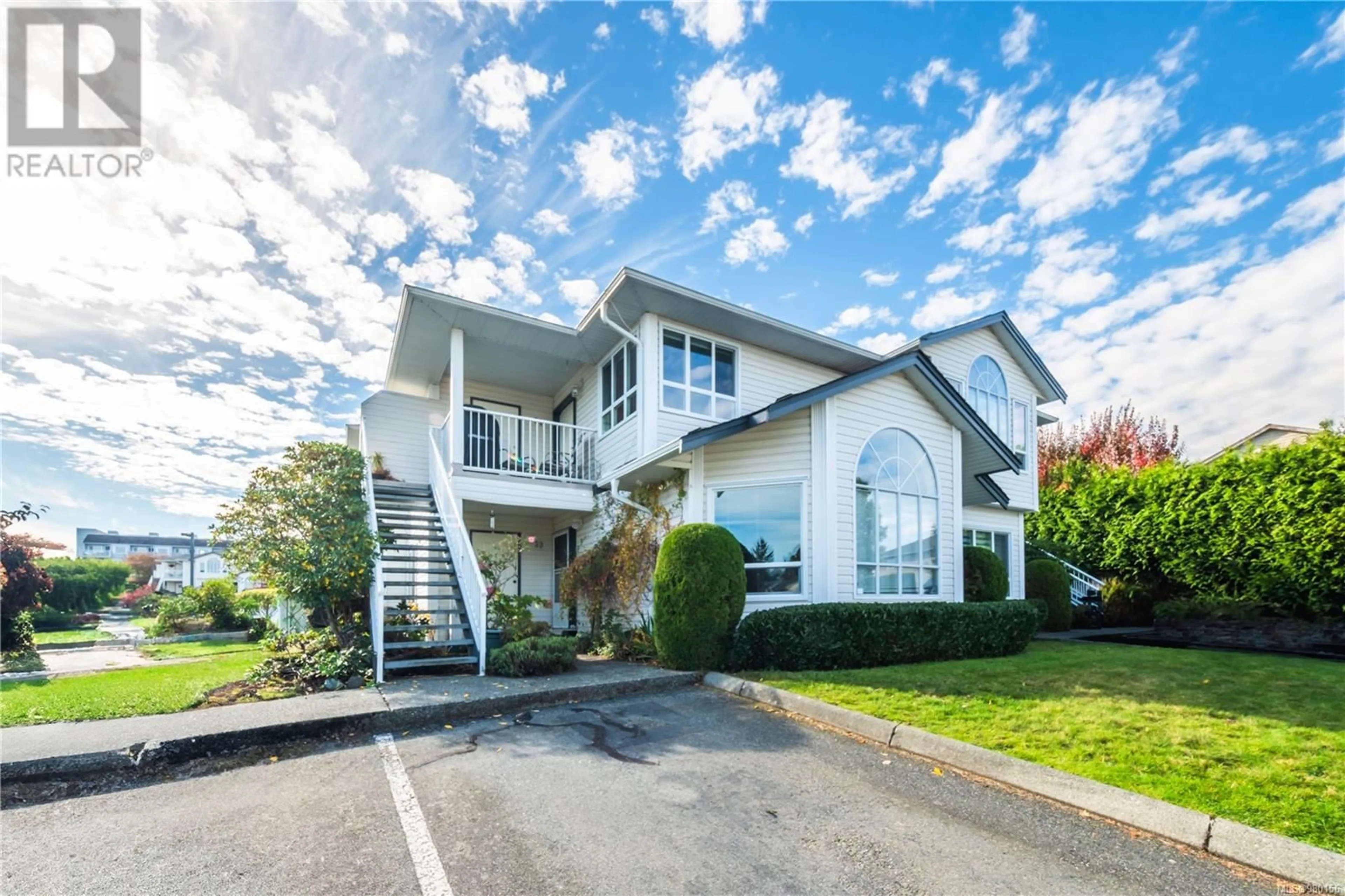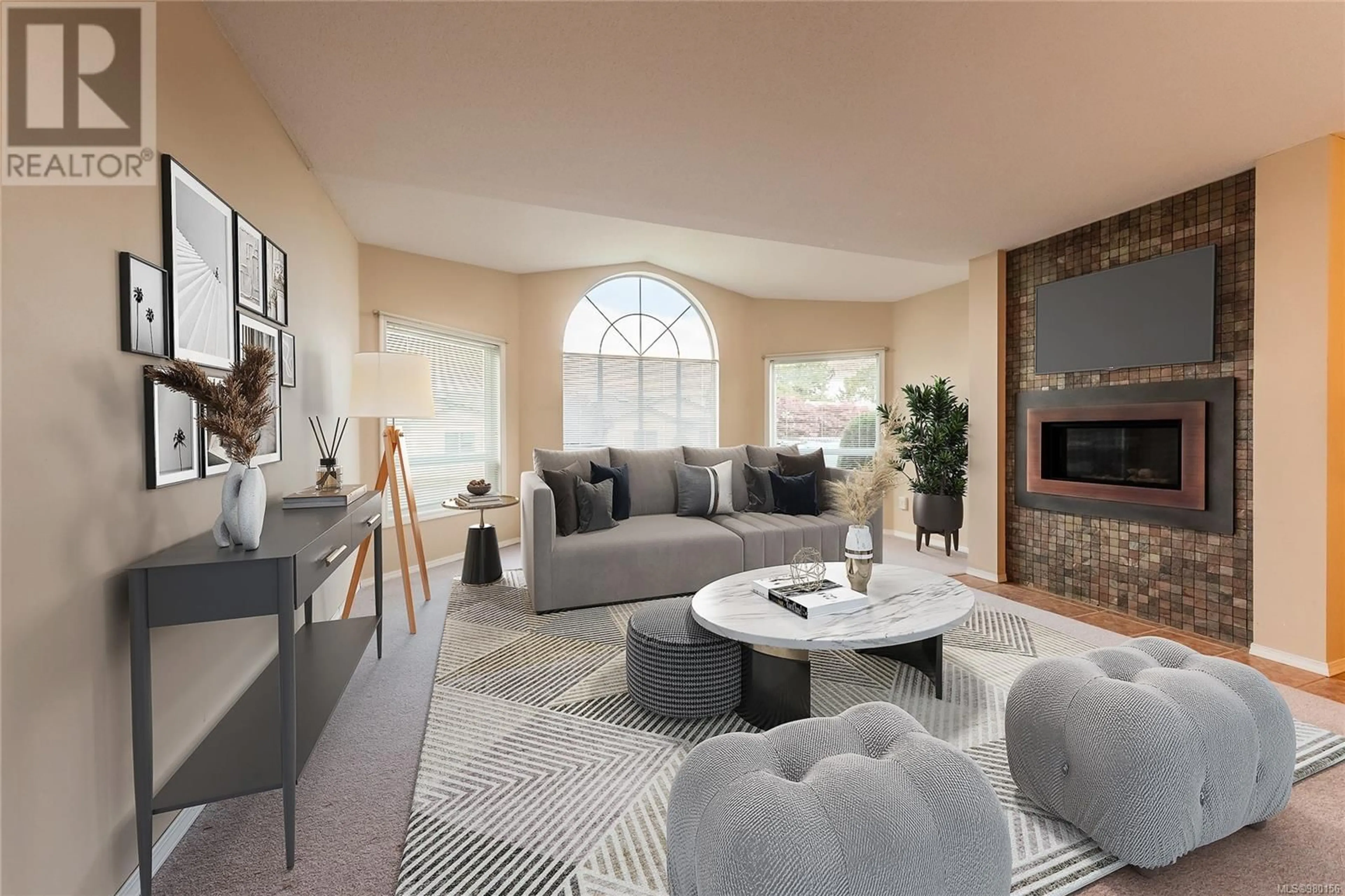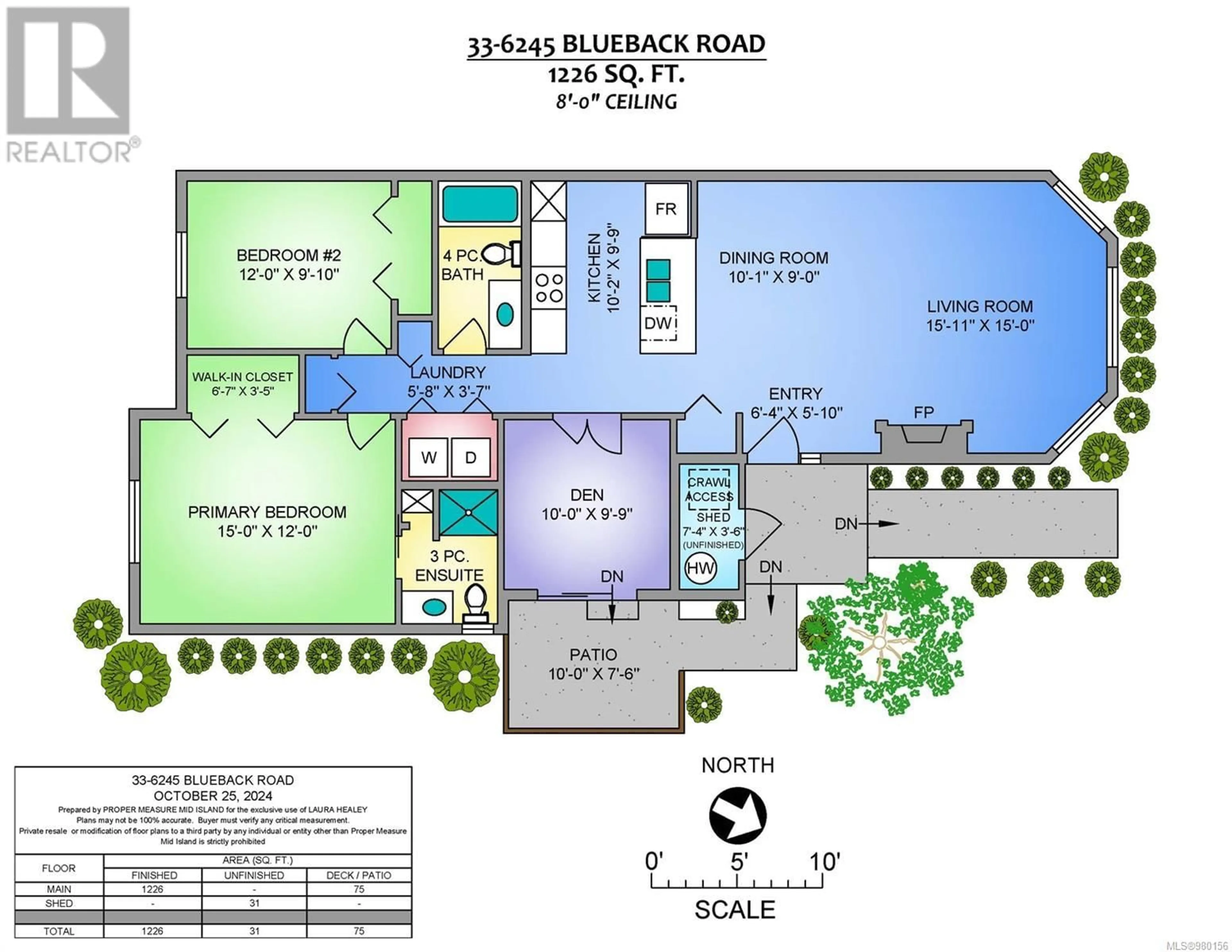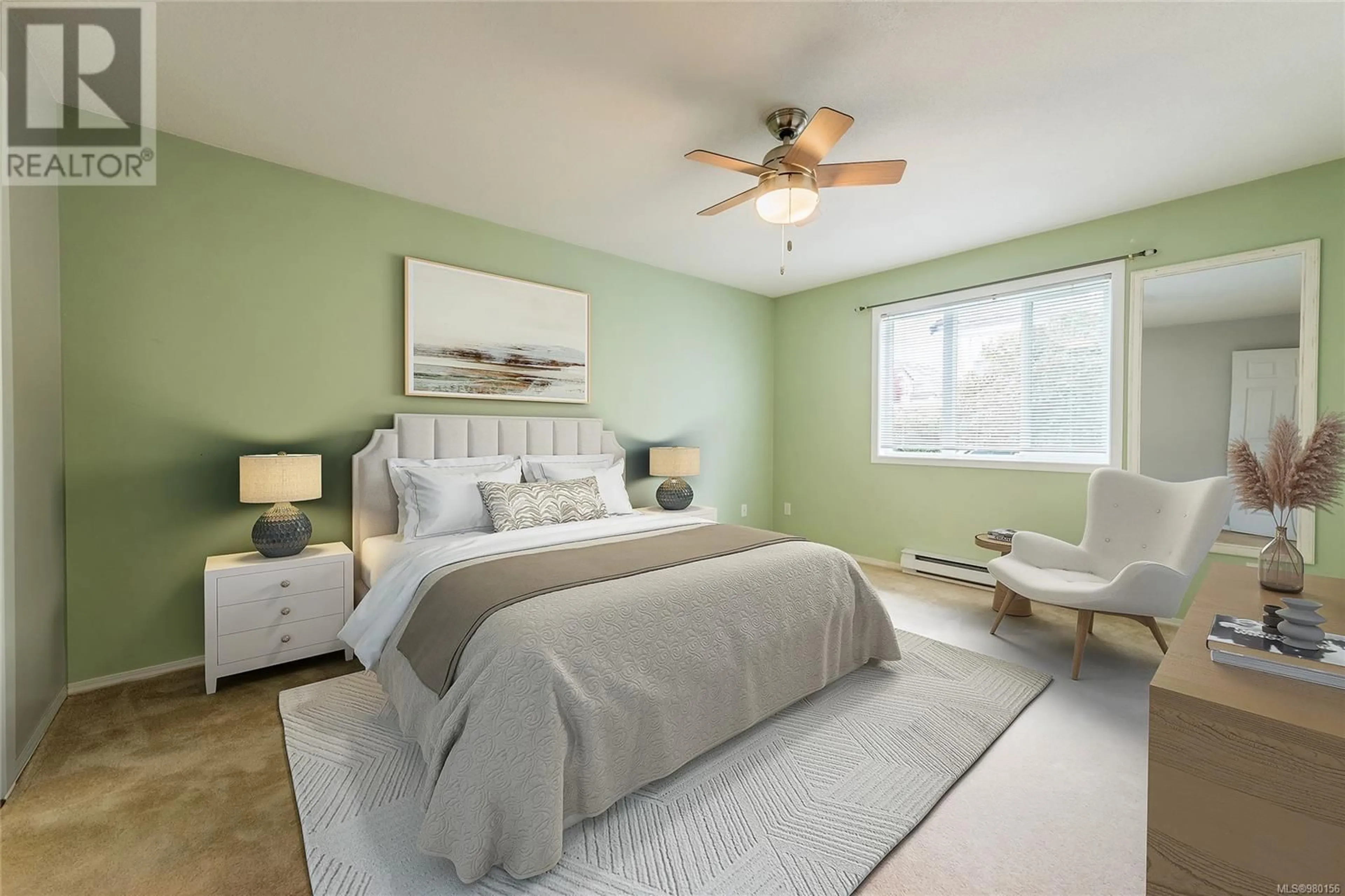33 6245 Blueback Rd, Nanaimo, British Columbia V9V1N7
Contact us about this property
Highlights
Estimated ValueThis is the price Wahi expects this property to sell for.
The calculation is powered by our Instant Home Value Estimate, which uses current market and property price trends to estimate your home’s value with a 90% accuracy rate.Not available
Price/Sqft$407/sqft
Est. Mortgage$2,147/mo
Maintenance fees$483/mo
Tax Amount ()-
Days On Market48 days
Description
Embrace sophistication and convenience in North Nanaimo! Located in the highly desirable Dover Bay neighbourhood, this accessible garden-level townhome delivers the luxury and comfort of a freshly renovated space. The elegant kitchen boasts high-quality stainless steel appliances (Fisher Paykel) French door refrigerator, dishwasher, Bloomberg induction stove, microwave hood), quartz countertops, tile backsplash, sleek white cabinets, and pull-out pantry shelves for easy storage. The open-concept layout with a breakfast bar connects to a spacious great room, allowing you to smoothly flow between cooking, dining, and entertaining for special occasions. Incredible natural light floods the space through a wall of windows and an energy-efficient Valor gas fireplace keeps you cozy through the winters. The functional floor plan offers plenty of space for you, visiting guests, and hobbies with 2 bedrooms, a spacious den, and 2 bathrooms. The large primary bedroom includes a walk-in closet and a 3-piece ensuite. The second bedroom is conveniently located next to a 4-piece bathroom. Recent renovations have updated both bathrooms with new vanities, quartz countertops, and fixtures. Additional features of this lovely home are side-by-side washer and dryer units, a crawl space, a dedicated parking stall, and a 10’x7.5’ private patio — the perfect oasis to host gatherings or to enjoy personal quiet time. You could even share the space with a furry friend! Pets and rentals are permitted (see bylaws for details). Move in now to enjoy all that the area has to offer! Blueback Beach and the dog-friendly Invermere Beach are within walking distance. Abundant shopping (Woodgrove Mall, Costco, Superstore) and dining options (Nori, Horang, Curry Culture, White Spot, Ricky’s, Browns & more) are also within a 5-minute drive. Call today to schedule your personal tour of this fantastic home! Viewings are by appointment only. All measurements are approximate. (id:39198)
Property Details
Interior
Features
Main level Floor
Den
10'0 x 9'9Bedroom
12'0 x 9'10Ensuite
Primary Bedroom
15'0 x 12'0Exterior
Parking
Garage spaces 1
Garage type -
Other parking spaces 0
Total parking spaces 1
Condo Details
Inclusions




