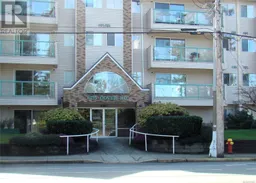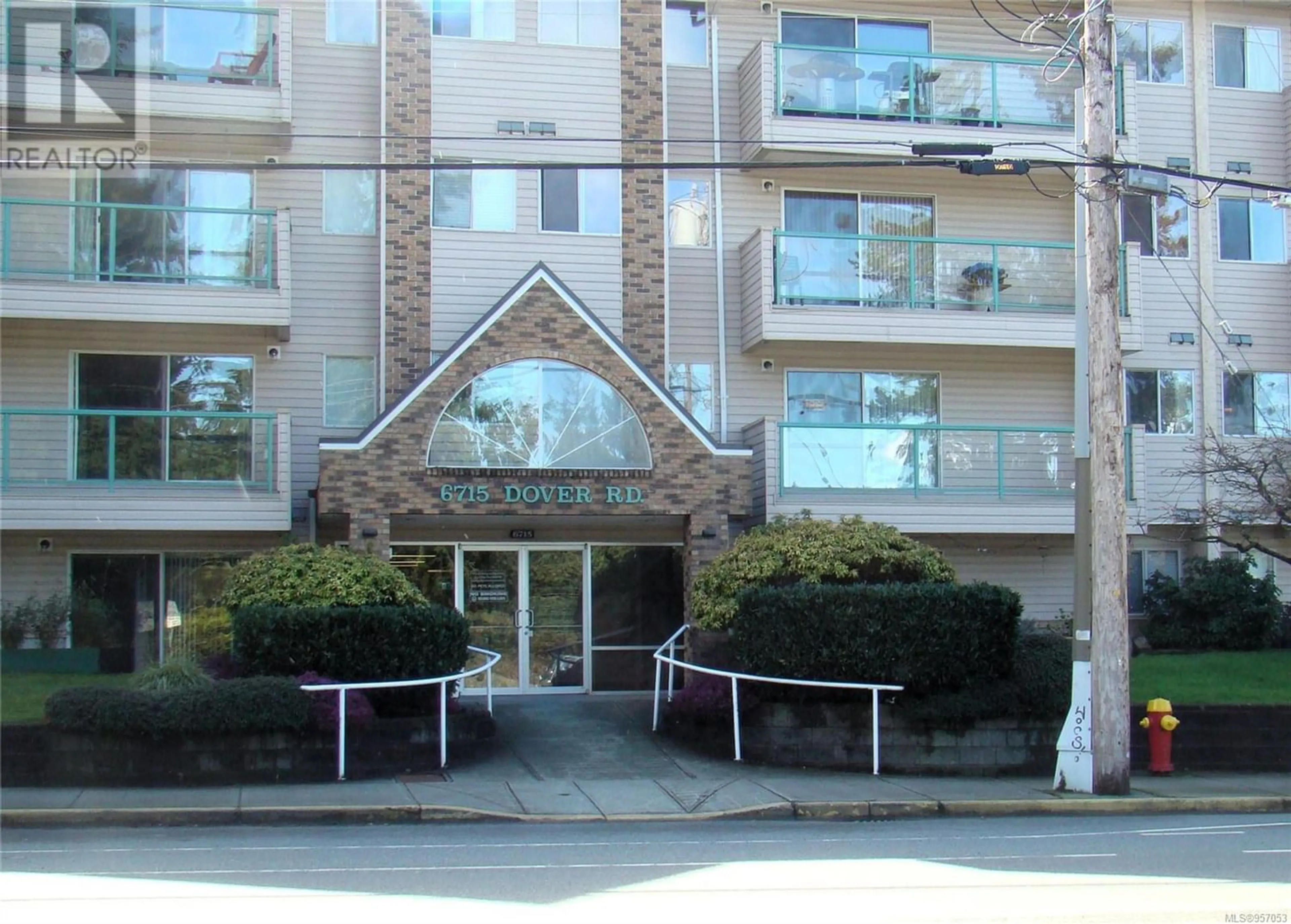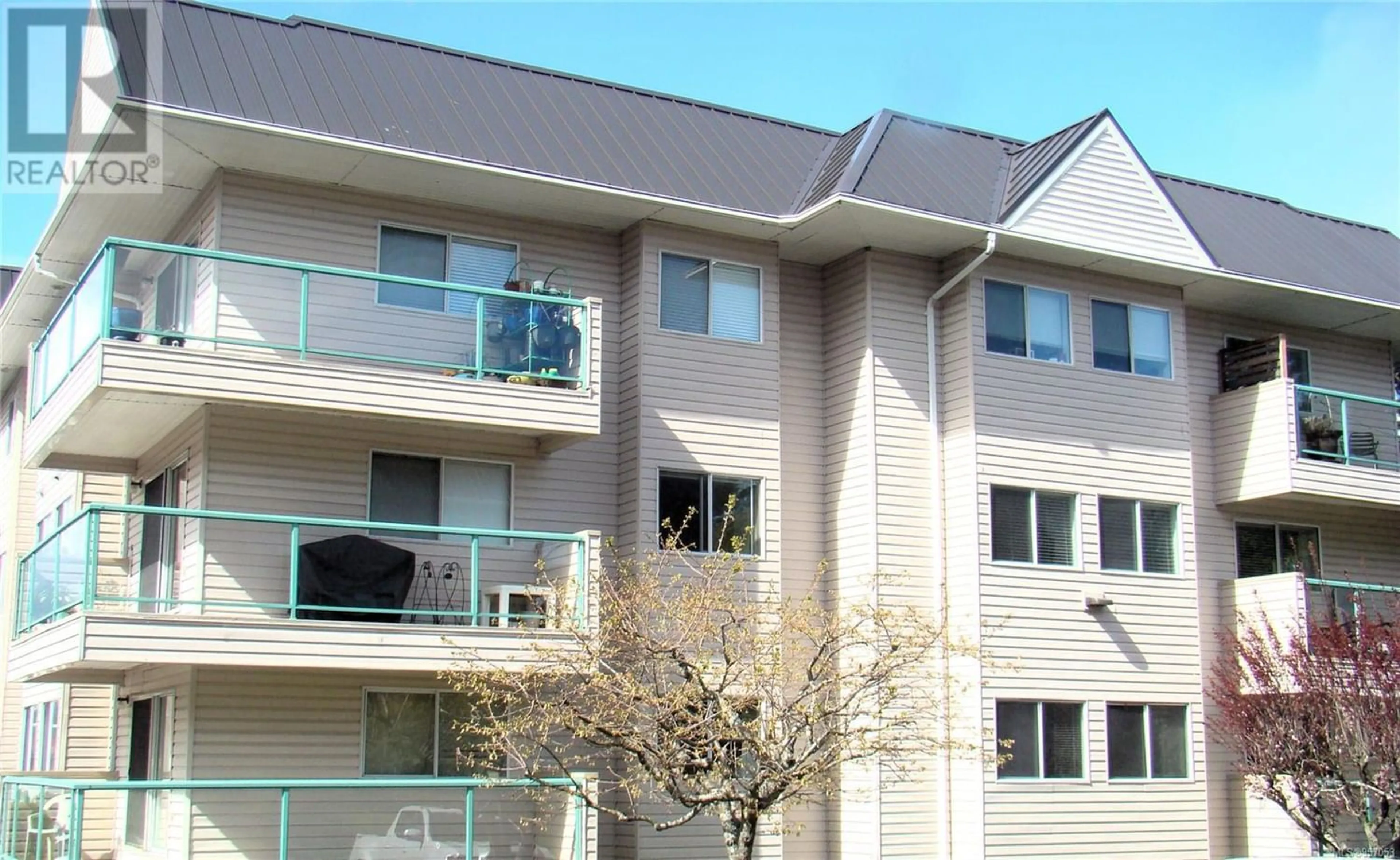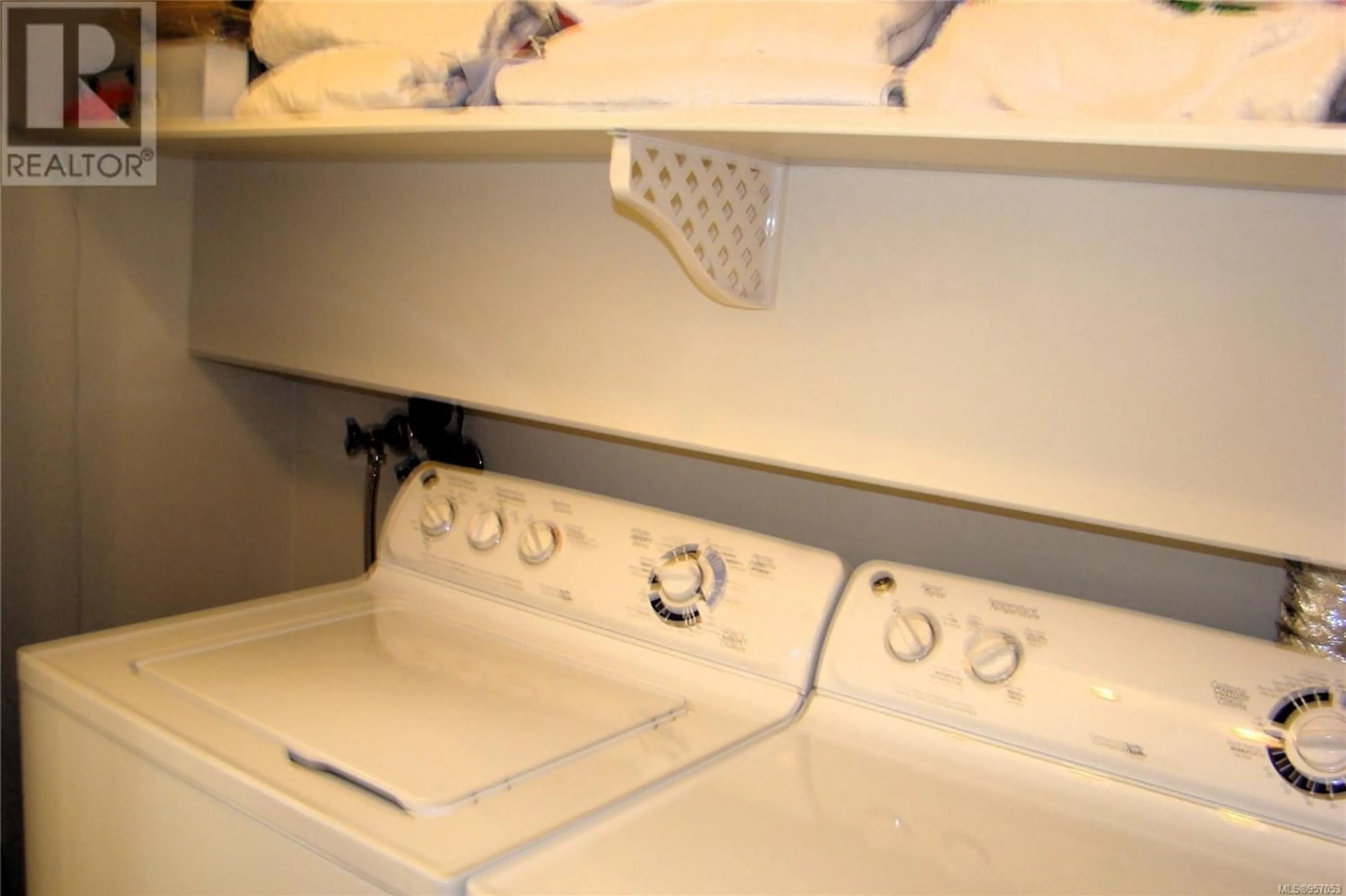301 6715 Dover Rd, Nanaimo, British Columbia V9V1L8
Contact us about this property
Highlights
Estimated ValueThis is the price Wahi expects this property to sell for.
The calculation is powered by our Instant Home Value Estimate, which uses current market and property price trends to estimate your home’s value with a 90% accuracy rate.Not available
Price/Sqft$392/sqft
Days On Market125 days
Est. Mortgage$1,971/mth
Maintenance fees$449/mth
Tax Amount ()-
Description
Welcome to the popular Dover House Condominiums in North Nanaimo.This corner unit has a large wrap-around balcony with several windows to allow for lots of natural lighting from a sunny southern exposure.This unit has two bedrooms plus den & 2 bathrooms with in suite laundry & storage room. The den has been used as a 3rd bedroom. The primary bedroom includes a large walk-in closet with a 3 piece ensuite. The kitchen has an open layout with loads of cupboard space & a double door pantry for easy organization. This complex is perfect for investors, first time home buyers, retirement or if you are looking to downsize, no age limit & rentals allowed.Recent updates inclued flooring, trim, doors & light fixtures. You can’t beat this location with transit out front, walking distance to all amenities, Woodgrove Mall, Pioneer Park, Schools & the Beach. This complex is wheelchair accessible, wide hallways, elevator, & secured entry. Recreation room with pool table & washroom. Extra storage room (id:39198)
Property Details
Interior
Main level Floor
Storage
6'9 x 6'1Bathroom
Ensuite
Primary Bedroom
13'7 x 12'8Exterior
Parking
Garage spaces 1
Garage type -
Other parking spaces 0
Total parking spaces 1
Condo Details
Inclusions
Property History
 23
23


