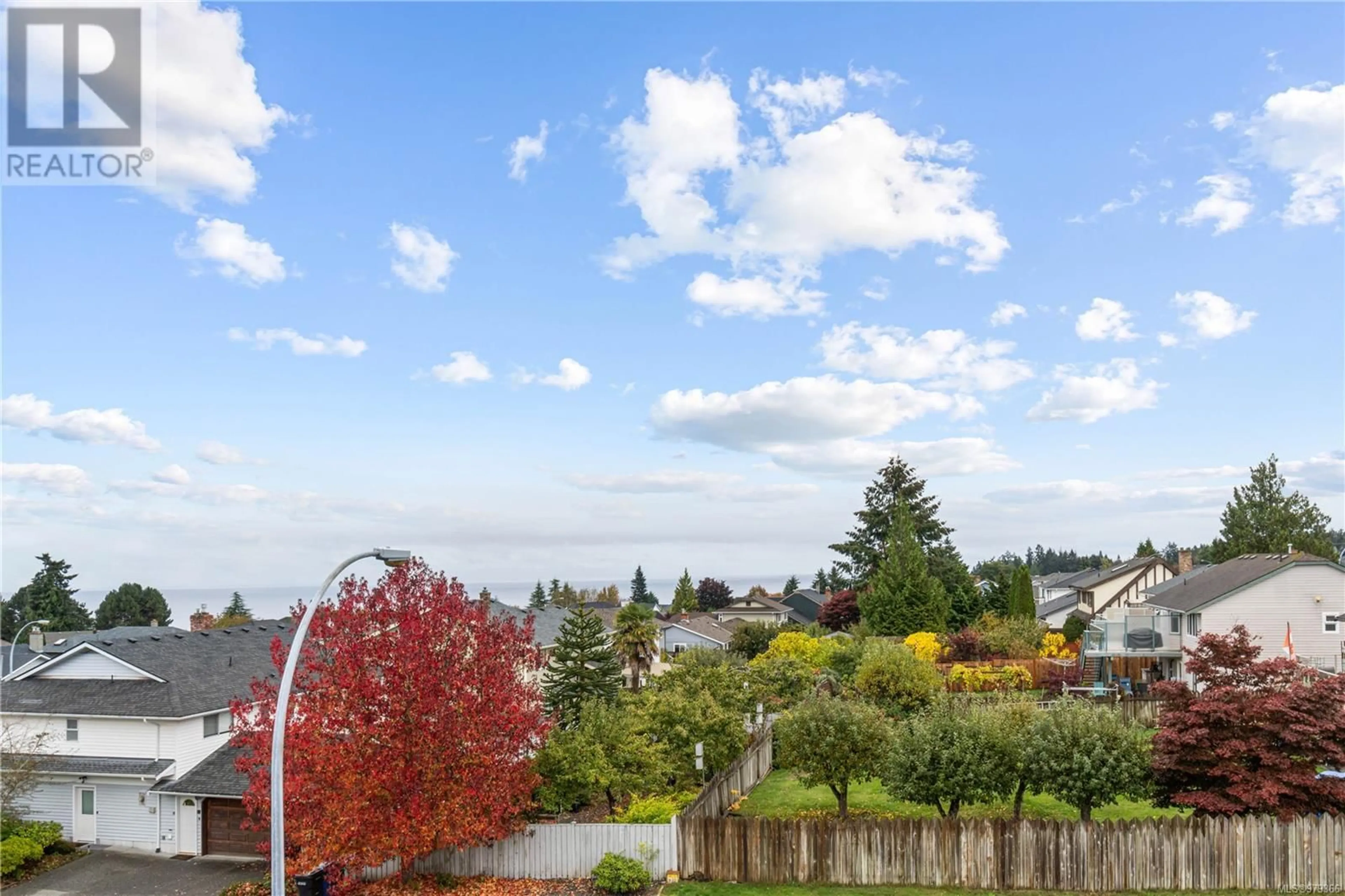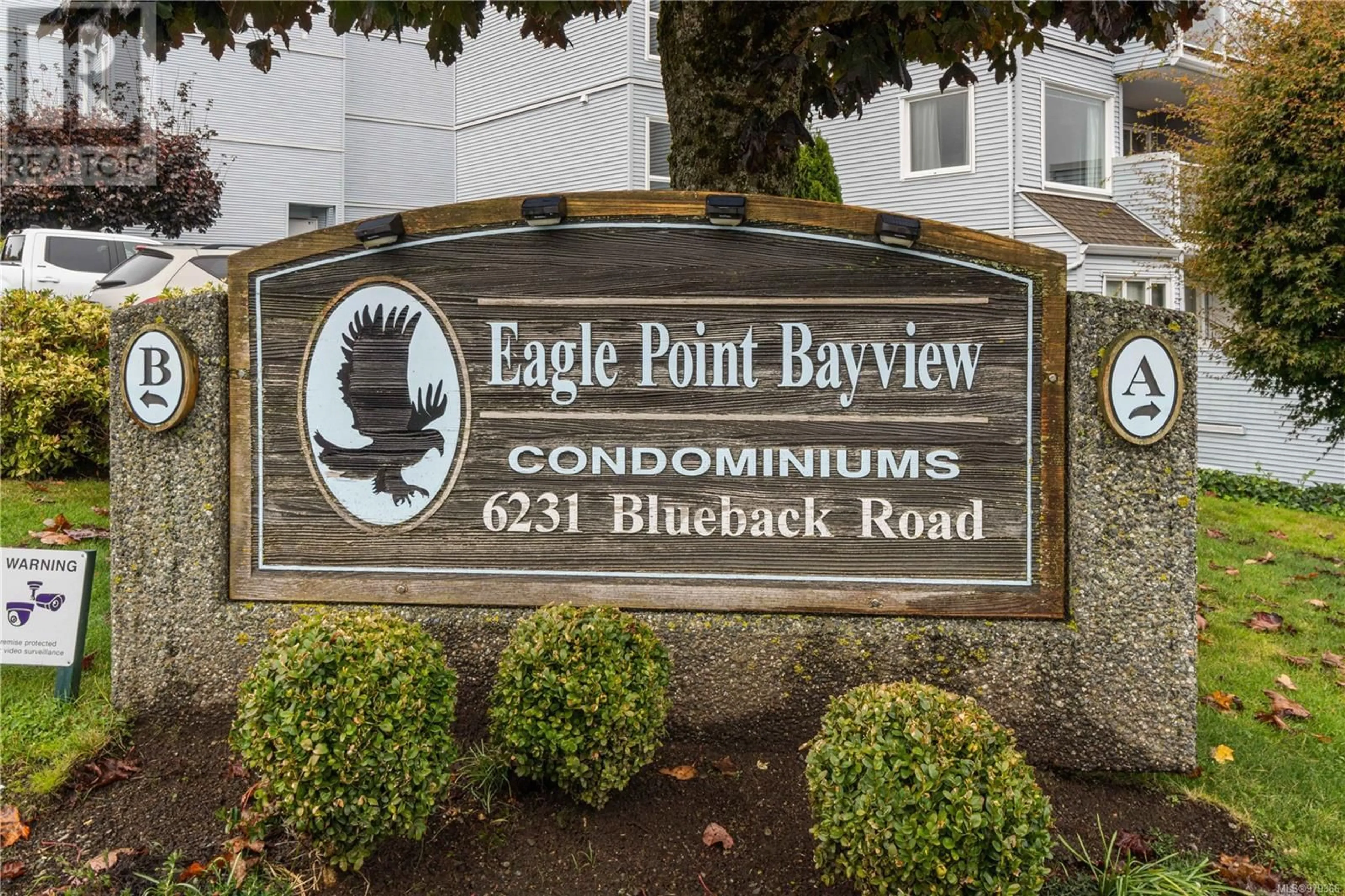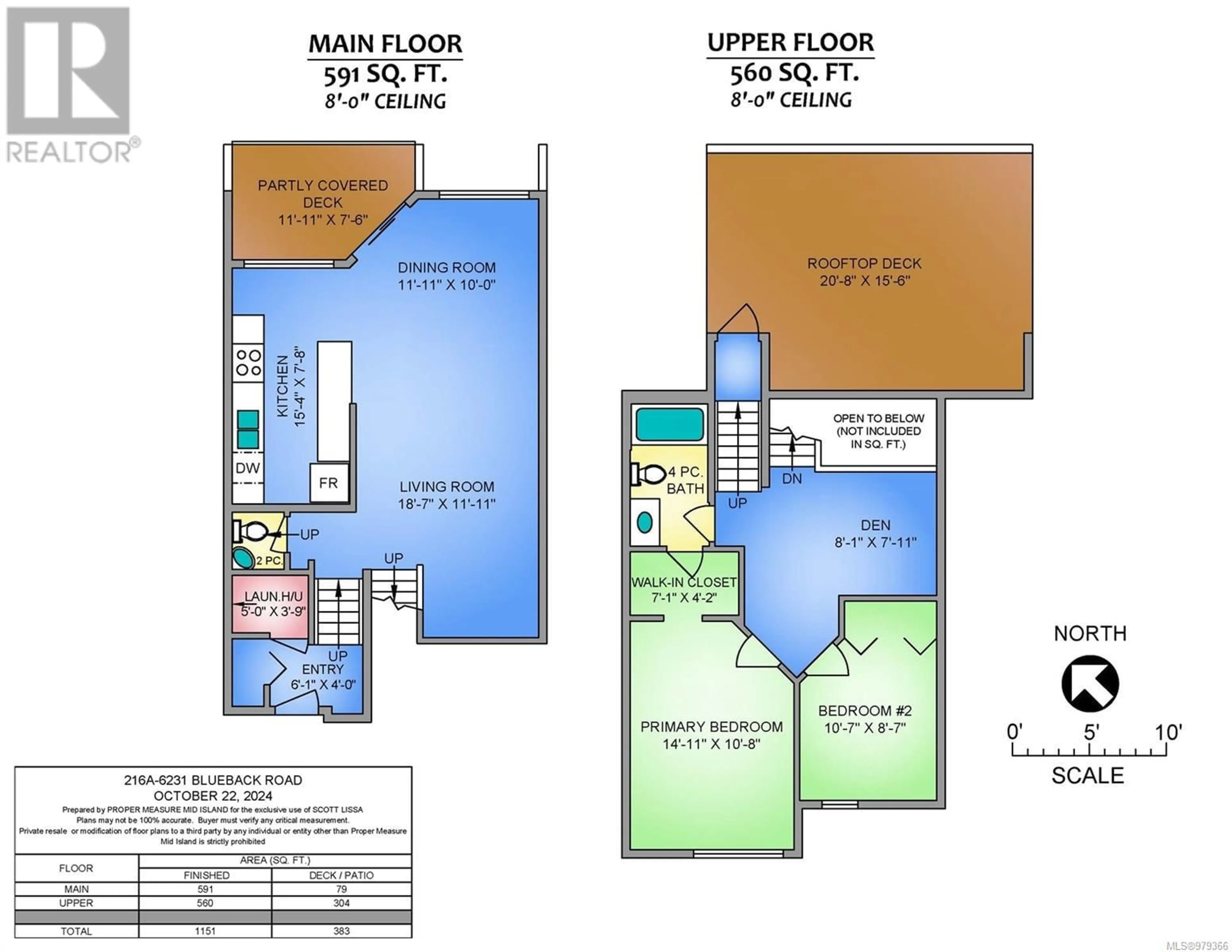216A 6231 Blueback Rd, Nanaimo, British Columbia V9V1J3
Contact us about this property
Highlights
Estimated ValueThis is the price Wahi expects this property to sell for.
The calculation is powered by our Instant Home Value Estimate, which uses current market and property price trends to estimate your home’s value with a 90% accuracy rate.Not available
Price/Sqft$369/sqft
Est. Mortgage$1,825/mo
Maintenance fees$422/mo
Tax Amount ()-
Days On Market28 days
Description
Here’s your chance to own a stunning 2-level condo in North Nanaimo with breathtaking ocean views! This spacious 2-bedroom + den unit has been beautifully updated and is located in a prime complex, just steps from the beach and close to all amenities. With its bright, open layout, this condo offers the feel of a single-family home, with generously sized rooms and bathrooms on both levels for added convenience. You'll love the in-suite laundry, the designated parking spot, and the abundance of natural light throughout. The complex boasts incredible perks, including a rooftop patio with panoramic ocean views, a fitness area, and more! Plus, with no rental restrictions and pet-friendly policies (with some limitations), this is an ideal opportunity for homeowners and investors alike. Enjoy million-dollar views at a fraction of the cost – this is coastal living at its finest, offering great value and an unbeatable lifestyle! Don’t miss out! (id:39198)
Property Details
Interior
Features
Second level Floor
Bathroom
Bedroom
8'7 x 10'7Primary Bedroom
10'8 x 14'10Den
8'1 x 7'11Exterior
Parking
Garage spaces 1
Garage type -
Other parking spaces 0
Total parking spaces 1
Condo Details
Inclusions
Property History
 32
32


