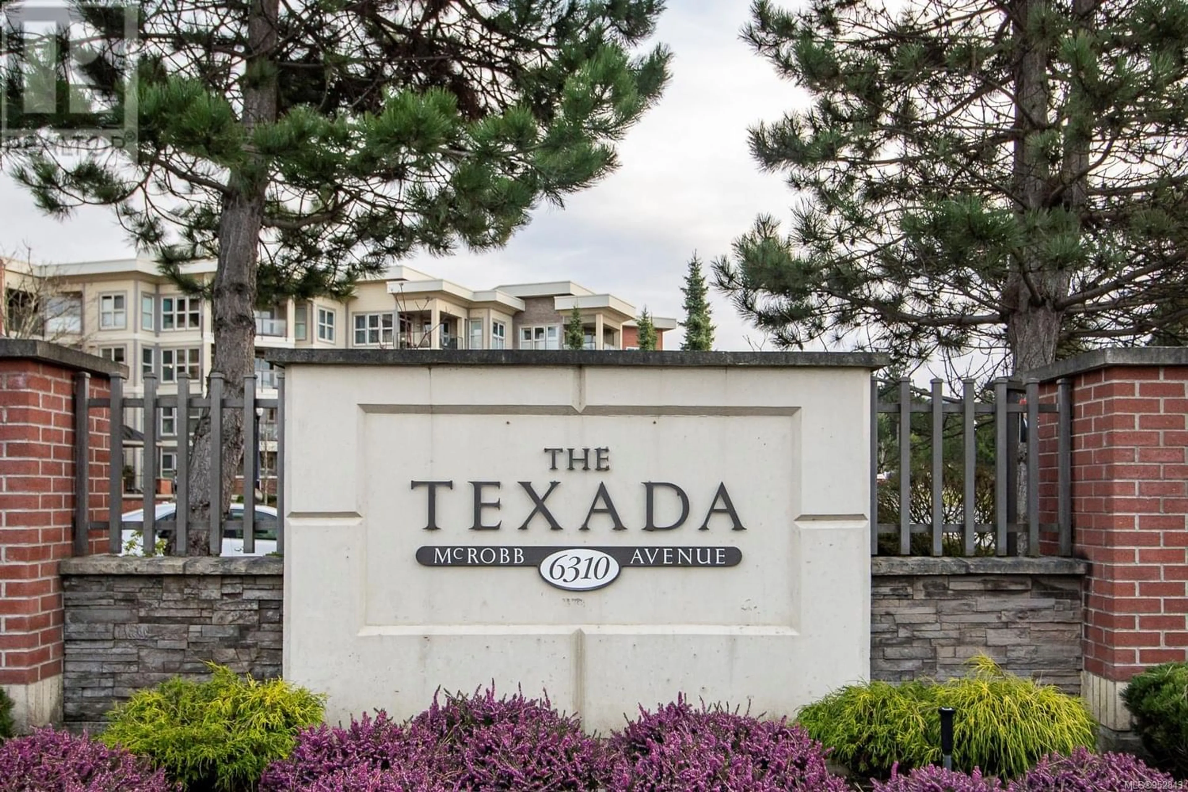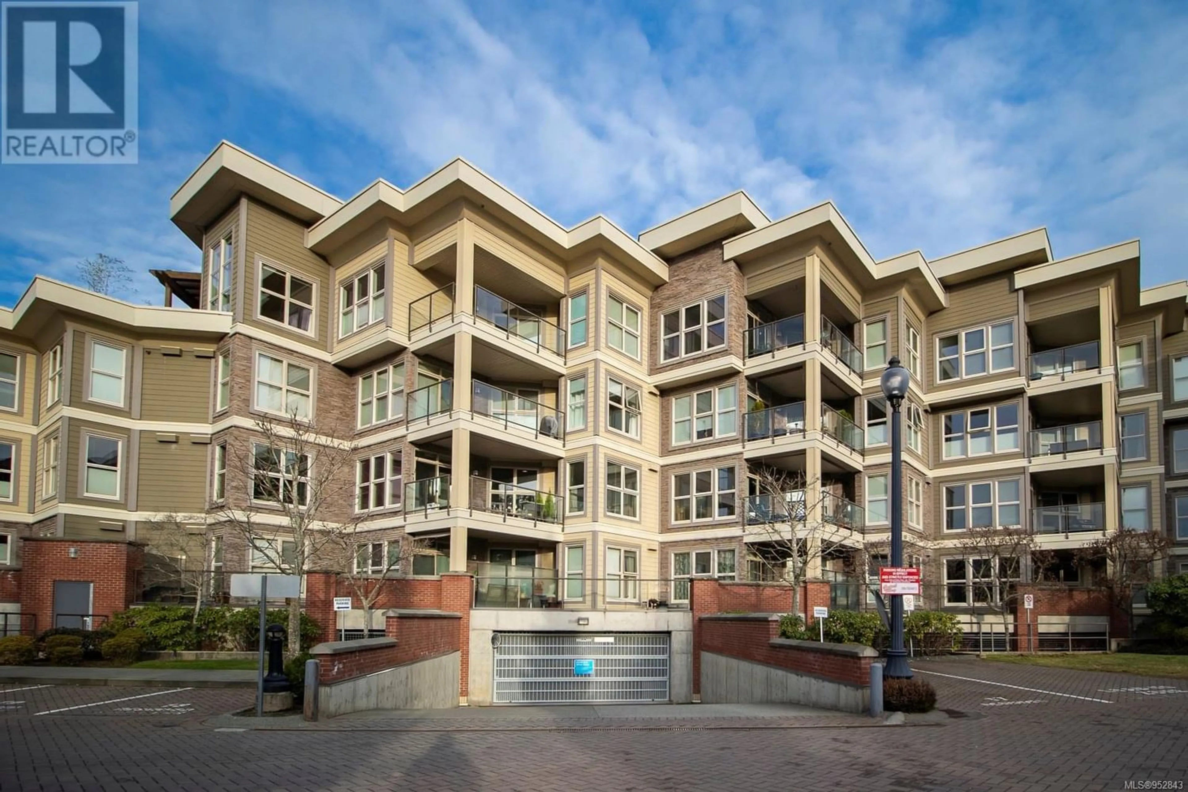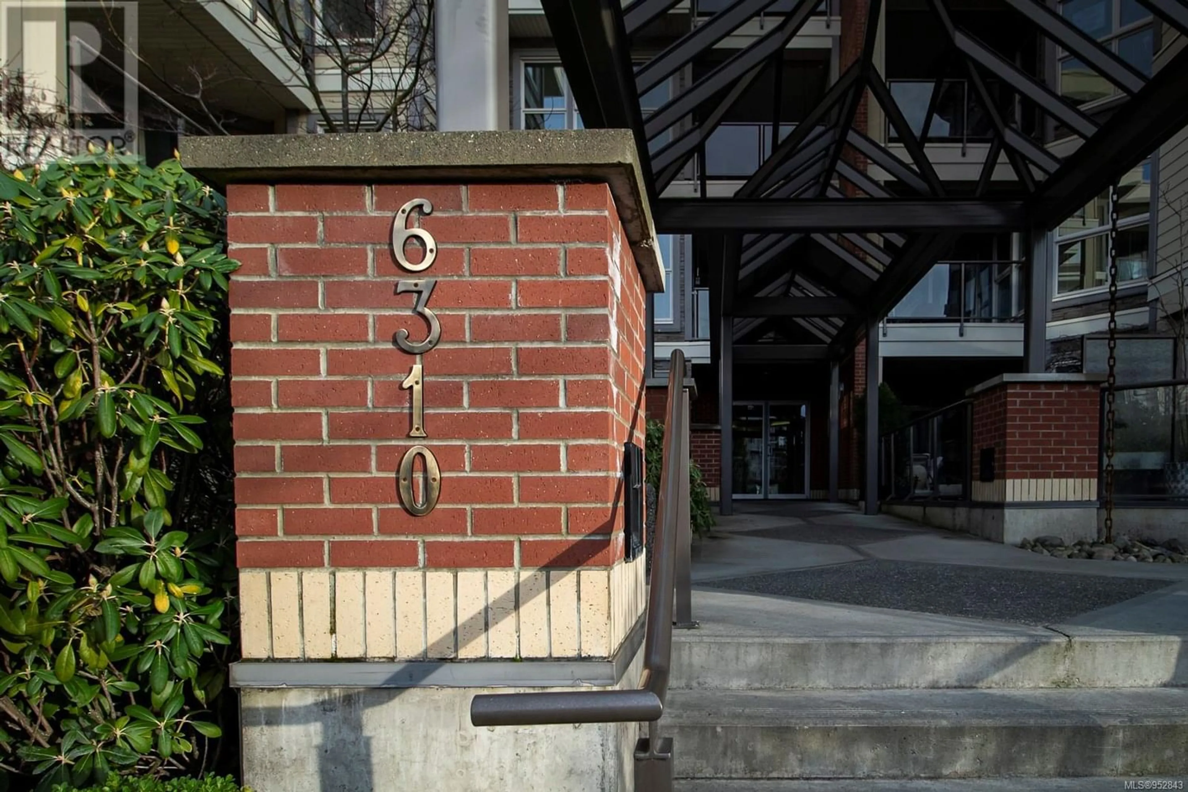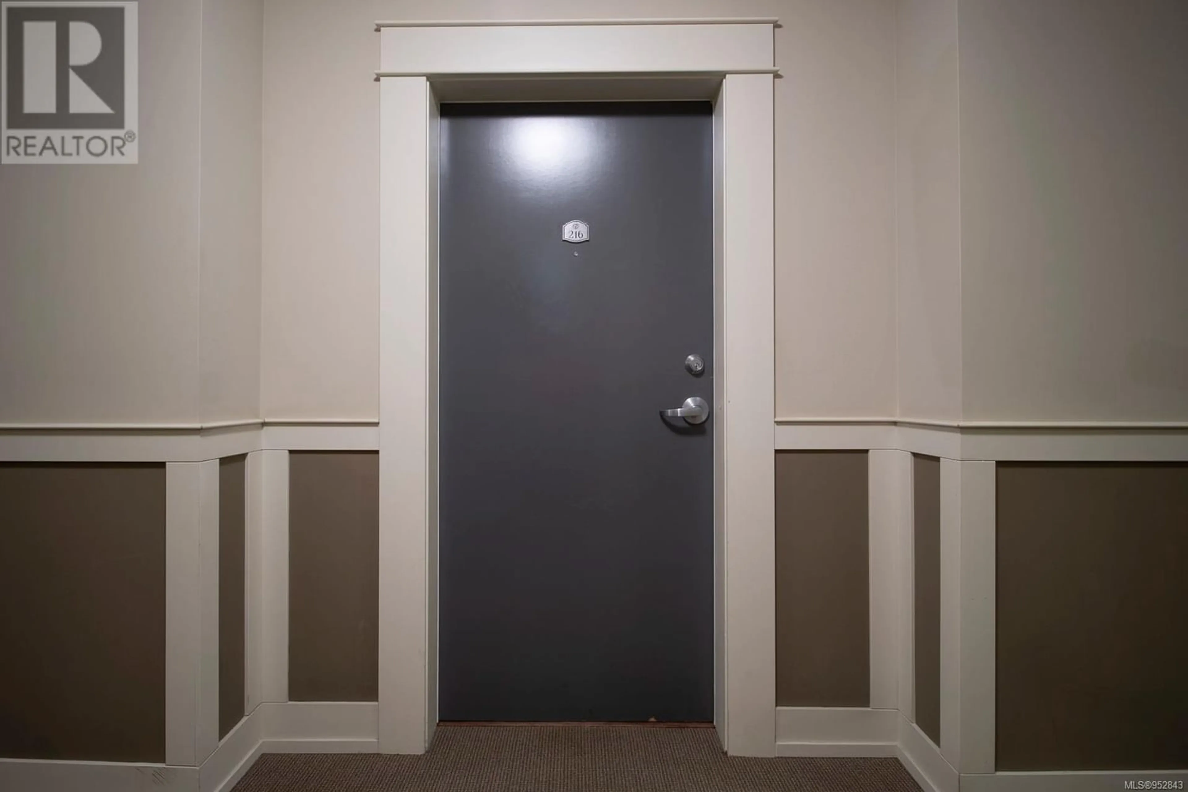216 6310 McRobb Ave, Nanaimo, British Columbia V9V1W8
Contact us about this property
Highlights
Estimated ValueThis is the price Wahi expects this property to sell for.
The calculation is powered by our Instant Home Value Estimate, which uses current market and property price trends to estimate your home’s value with a 90% accuracy rate.Not available
Price/Sqft$473/sqft
Est. Mortgage$1,846/mo
Maintenance fees$480/mo
Tax Amount ()-
Days On Market341 days
Description
Discover the epitome of North Nanaimo living at The Texada. These units don’t last long as they are close to transit, shops, restaurants and Woodgrove Mall. Beautiful hardwood floors traverse the main areas of the unit from the moment you step through the front door. The heart of the home is a spacious kitchen awaits with dark wood cabinetry, tile backsplash, stainless steel appliances, and under-counter lighting. Seamlessly connected, the living and dining areas create an inviting ambiance, leading effortlessly onto a private balcony through sliding doors. Lounge on your own spacious deck looking out onto mature attractive trees. Adding versatility to the space, a den with elegant glass French doors beckons, offering the ideal retreat for a home office or a spare room. The main bedroom, thoughtfully positioned for privacy, boasts a serene outlook onto the deck, accompanied by the convenience of a walk-in closet and a luxurious 4-piece ensuite bath. An additional 3-piece bathroom and a dedicated laundry room ensure utmost functionality and convenience in everyday living. The Texada doesn't just offer a home; it presents a lifestyle, with amenities including a well-equipped fitness area and the added convenience of underground parking. (id:39198)
Property Details
Interior
Features
Main level Floor
Ensuite
Bathroom
Laundry room
8'4 x 3'10Den
8 ft x 9 ftExterior
Parking
Garage spaces 1
Garage type -
Other parking spaces 0
Total parking spaces 1
Condo Details
Inclusions
Property History
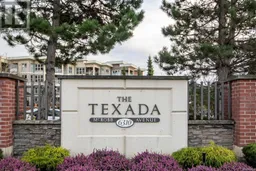 19
19
