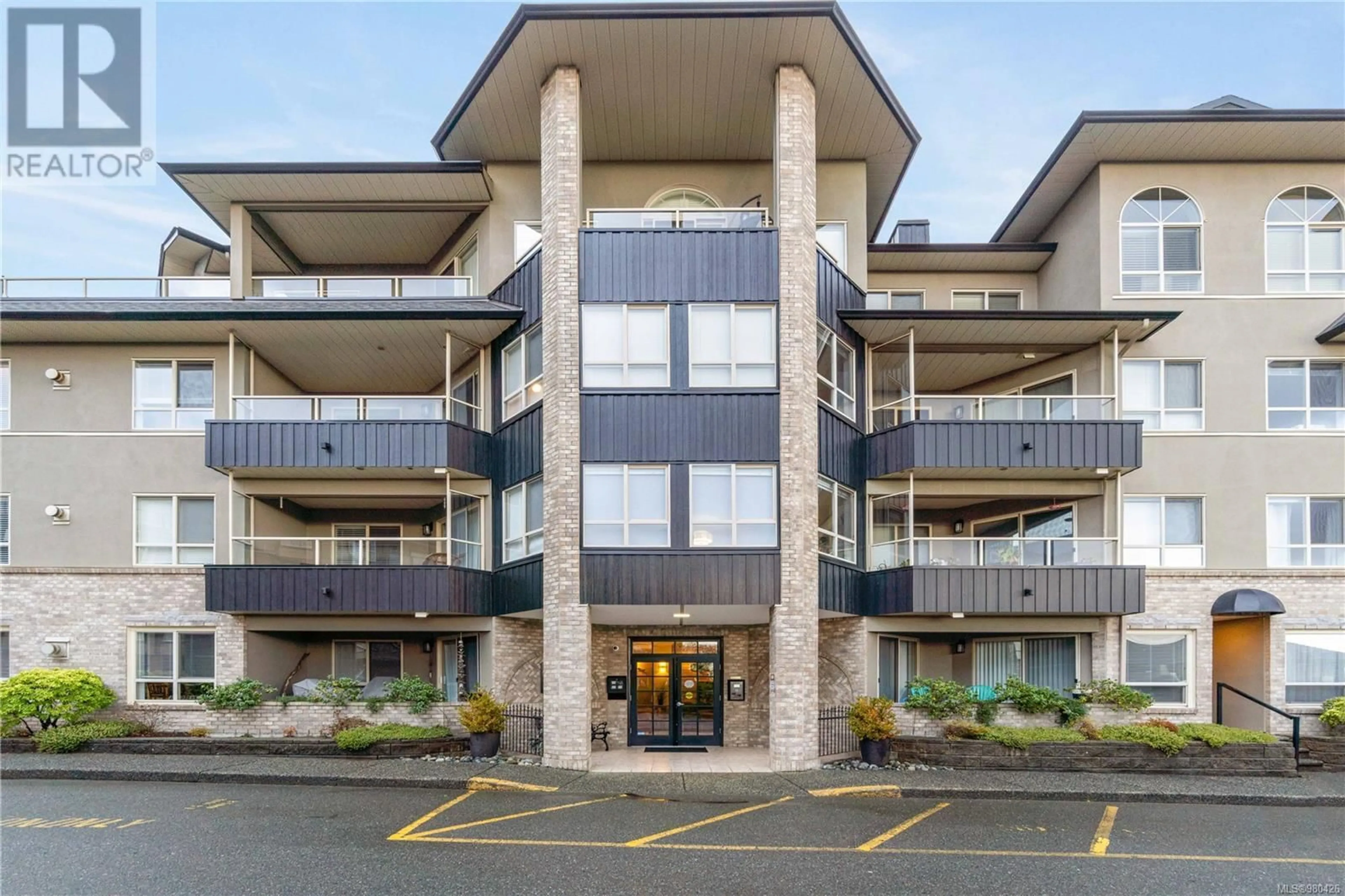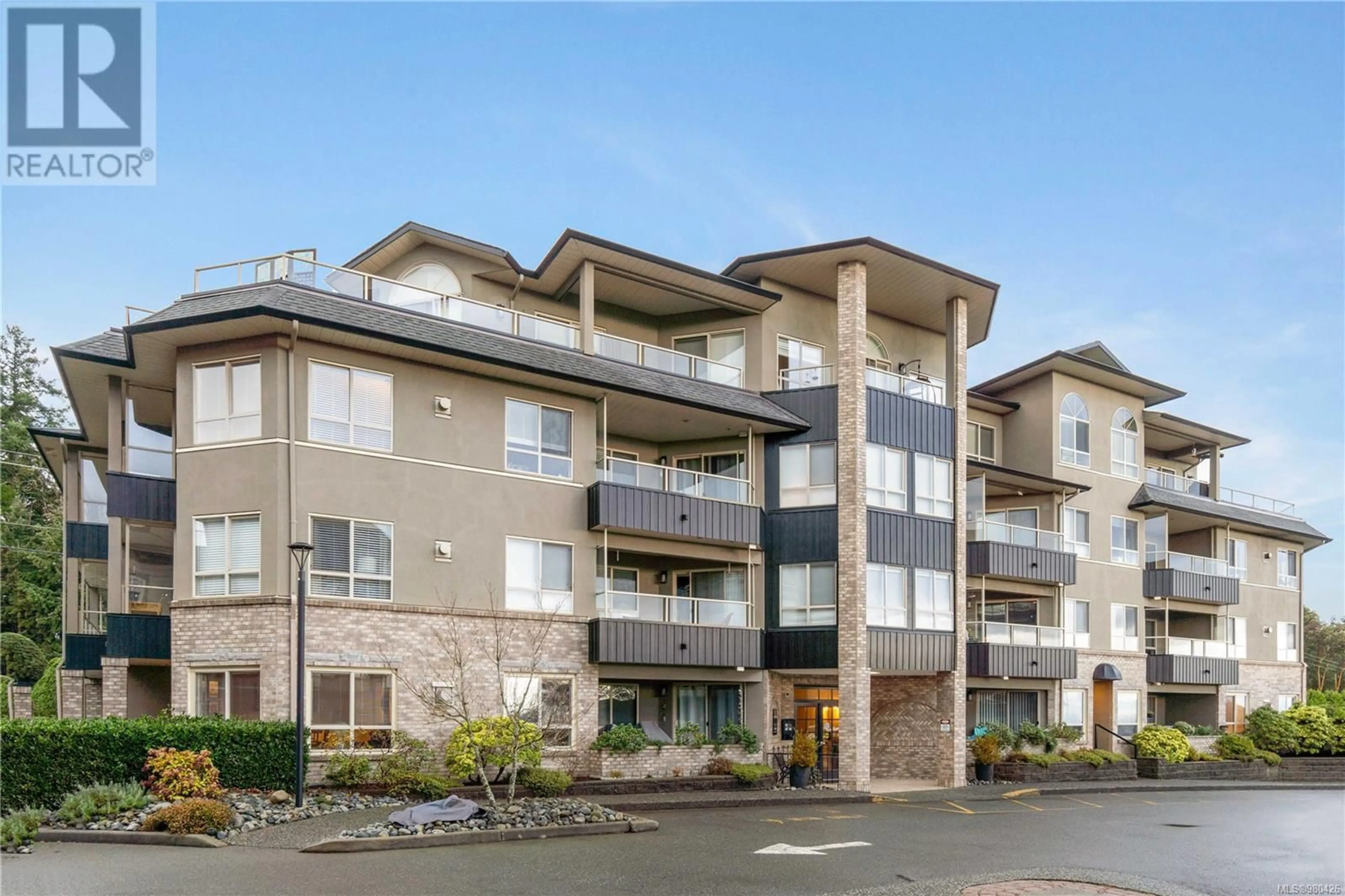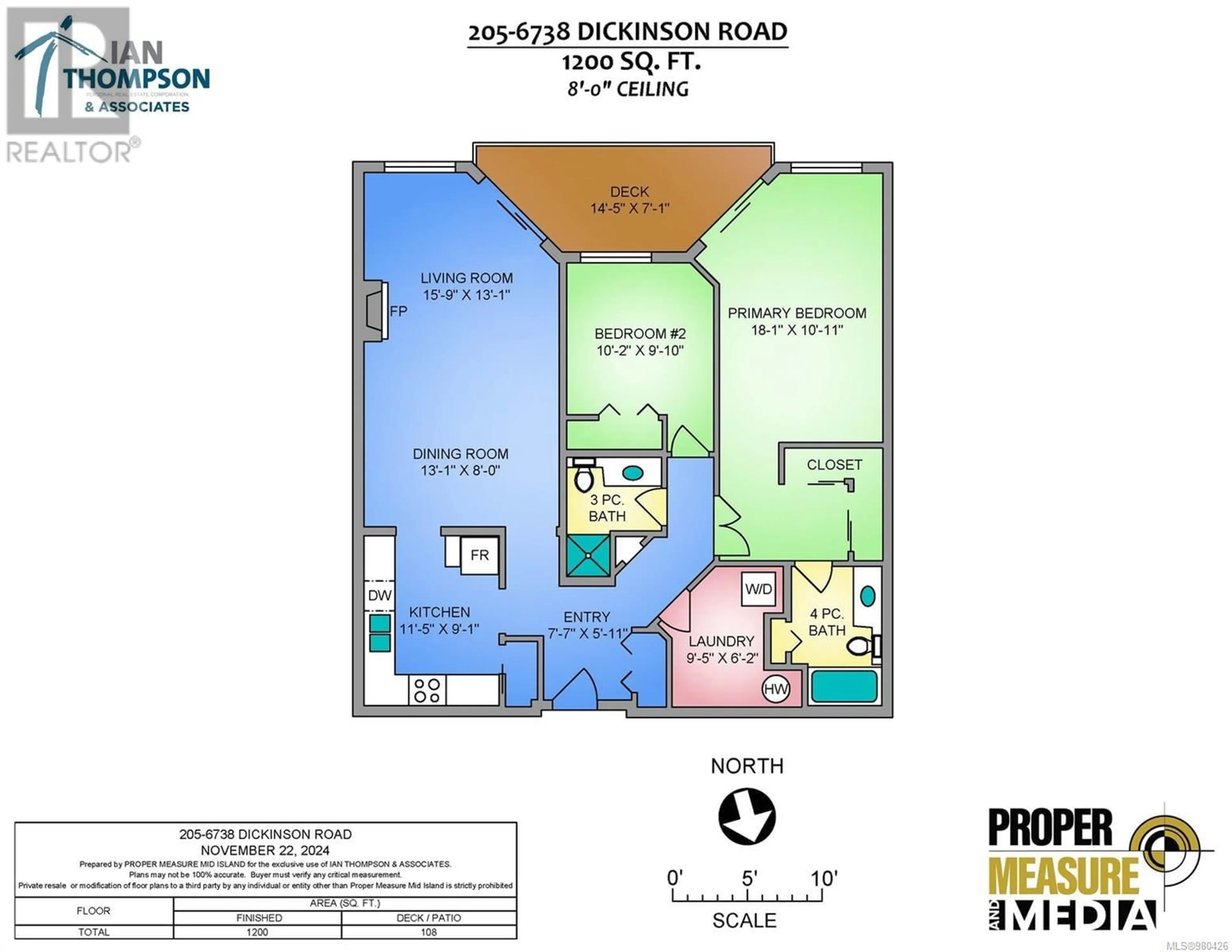205 6738 Dickinson Rd, Nanaimo, British Columbia V9V1T3
Contact us about this property
Highlights
Estimated ValueThis is the price Wahi expects this property to sell for.
The calculation is powered by our Instant Home Value Estimate, which uses current market and property price trends to estimate your home’s value with a 90% accuracy rate.Not available
Price/Sqft$374/sqft
Est. Mortgage$1,932/mo
Maintenance fees$457/mo
Tax Amount ()-
Days On Market5 days
Description
One of the challenges those wishing to downsize face is the size of many condos, some are 800sf. This is an opportunity to experience over 1,200sf and what a difference it makes, from larger bedrooms and living room plus a full size laundry room. Why settle for someone else's decorating ideas when you can make your own choices. New flooring, paint and appliances would make this the perfect fit. The balcony has views of May Richards Bennett Pioneer Park where the off leash dog park awaits(small dogs welcome). So close to shopping at Woodgrove Center and coffee at Starbucks plus ocean front access is just down the road. Regency Vista is a 55+ well run building complete with underground parking and a nice clubhouse too. Its the lifestyle you've been waiting for and is priced sharply to reflect your personal updates. Measurements by Proper Measure buyer to verify if important. (id:39198)
Property Details
Interior
Features
Main level Floor
Bathroom
Bathroom
Bedroom
10 ft x 9 ftPrimary Bedroom
18 ft x 11 ftExterior
Parking
Garage spaces 1
Garage type Underground
Other parking spaces 0
Total parking spaces 1
Property History
 25
25


