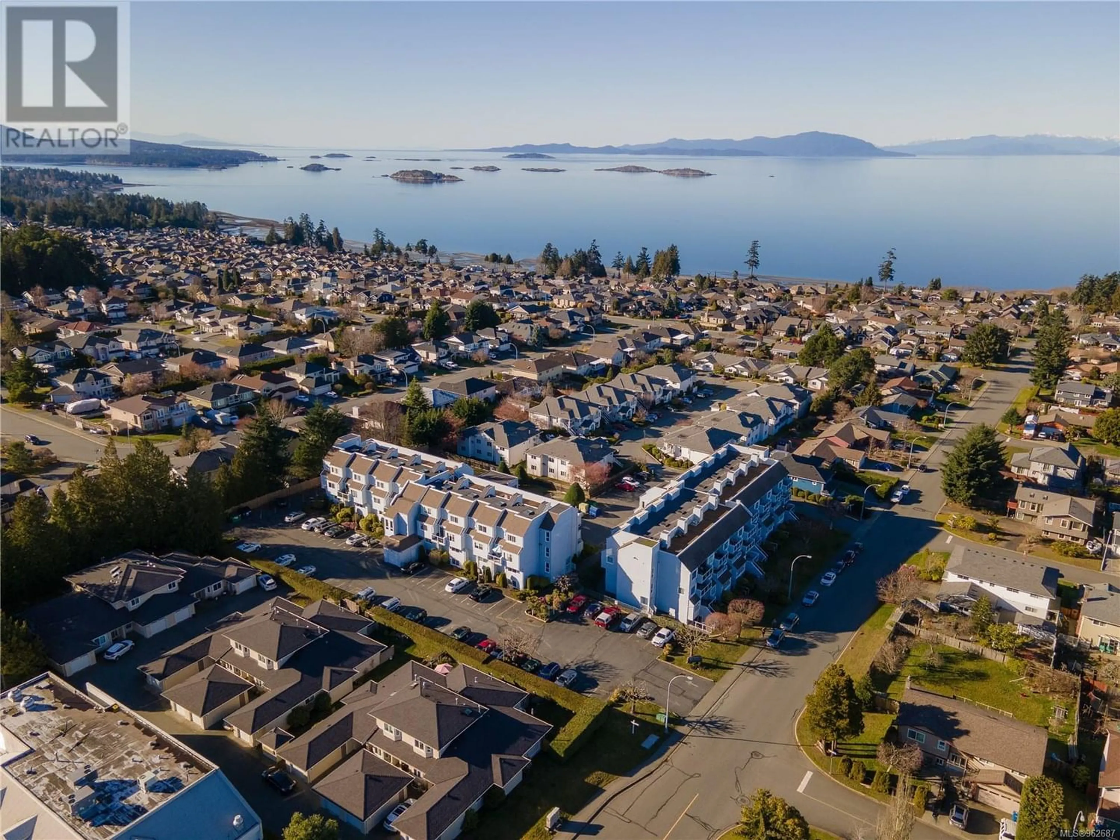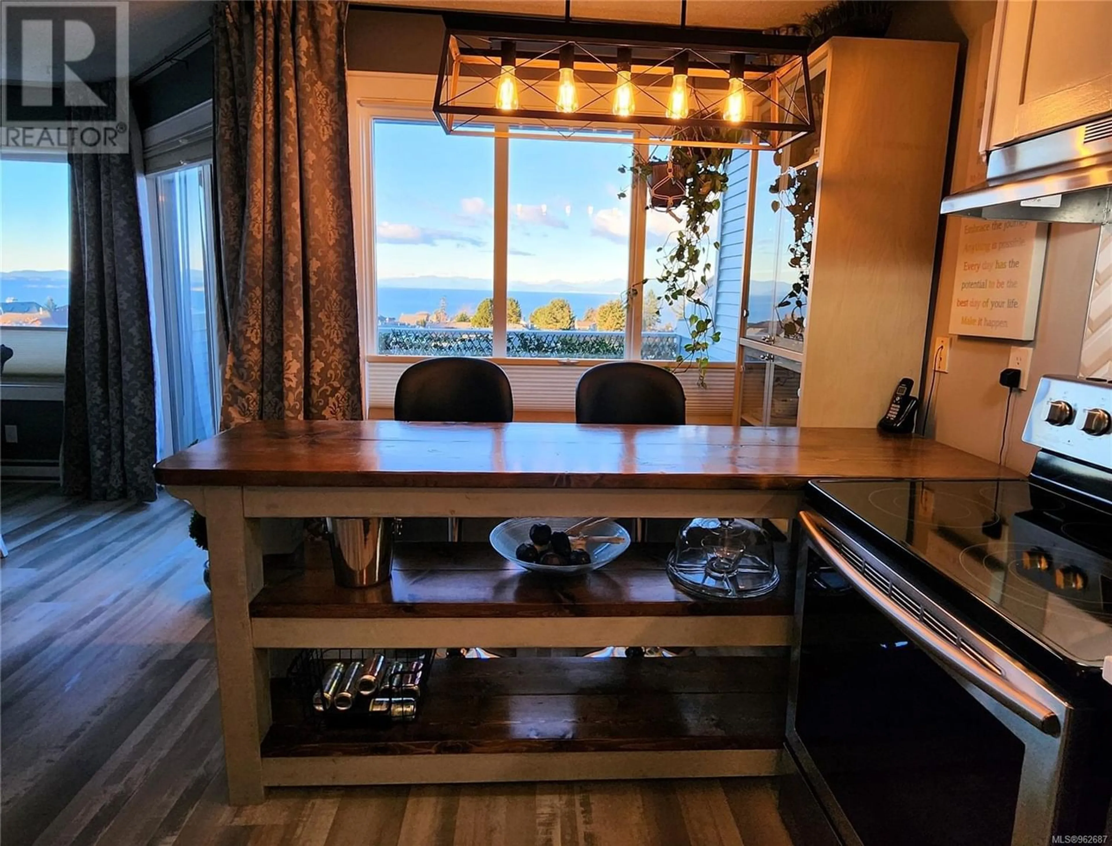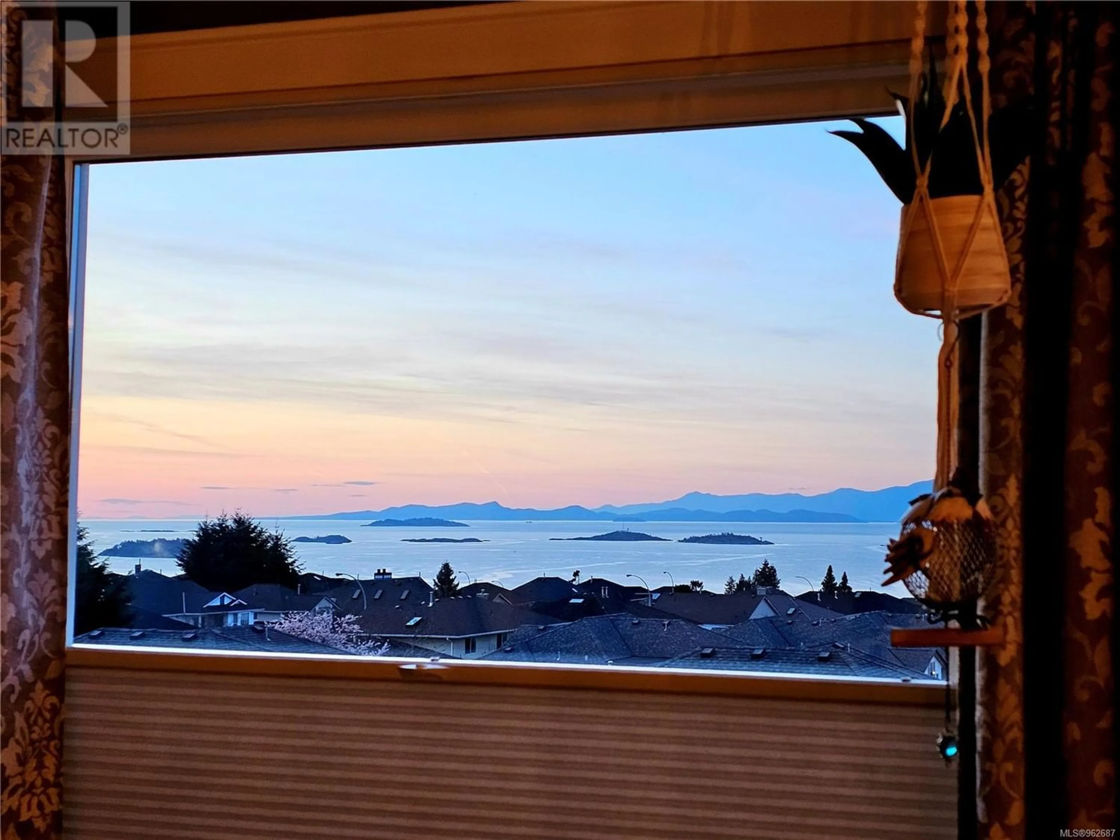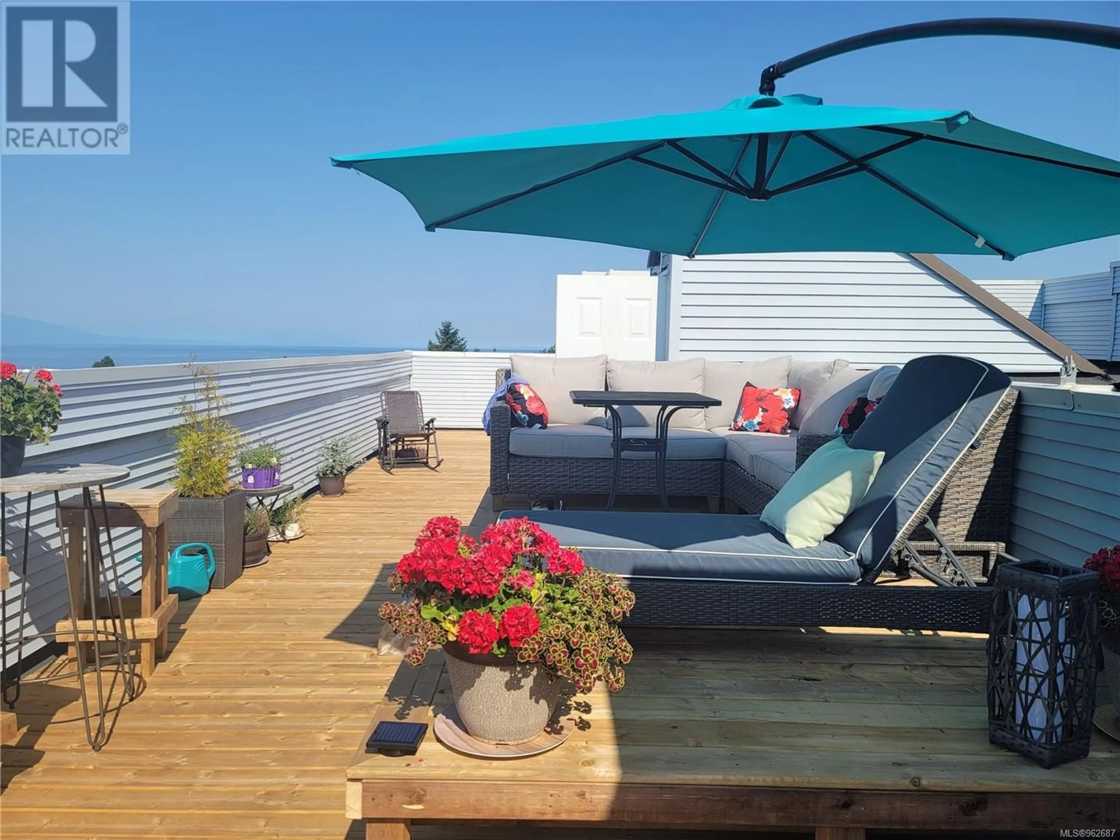204B 6231 Blueback Rd, Nanaimo, British Columbia V9V1J3
Contact us about this property
Highlights
Estimated ValueThis is the price Wahi expects this property to sell for.
The calculation is powered by our Instant Home Value Estimate, which uses current market and property price trends to estimate your home’s value with a 90% accuracy rate.Not available
Price/Sqft$407/sqft
Est. Mortgage$2,100/mo
Maintenance fees$416/mo
Tax Amount ()-
Days On Market233 days
Description
Top Floor, Ocean view Rooftop Unit. Rare to come on the Market. This unit has been fully renovated in every detail. Quartz counters, new flooring, lighting. Unique layout featuring spit levels. a Mountain view primary bedroom. 2 dens inside the unit for home office spaces. Fully renovated bathroom with tile shower wall and new fixtures. Direct access to the Ocean View rooftop for daily use of this rare amenity. This unit comes with a rooftop platform located directly outside the entrance. Enjoy the best views in North Nanaimo. 180 degrees of Ocean view over looking the Winchelsea Island Views towards Schooner cove marina, Coastal mountains on the mainland all the way to downtown Vancouver. This community allows pets under 22lbs, and rentals making this an incredible investment opportunity. A rooftop Unit in B building is rare to come by, don't miss your opportunity to own a piece of this community (id:39198)
Property Details
Interior
Features
Main level Floor
Kitchen
15'2 x 7'1Dining room
9 ft x measurements not availableLiving room
14'2 x 12'4Den
5'2 x 7'7Exterior
Parking
Garage spaces 2
Garage type -
Other parking spaces 0
Total parking spaces 2
Condo Details
Inclusions





