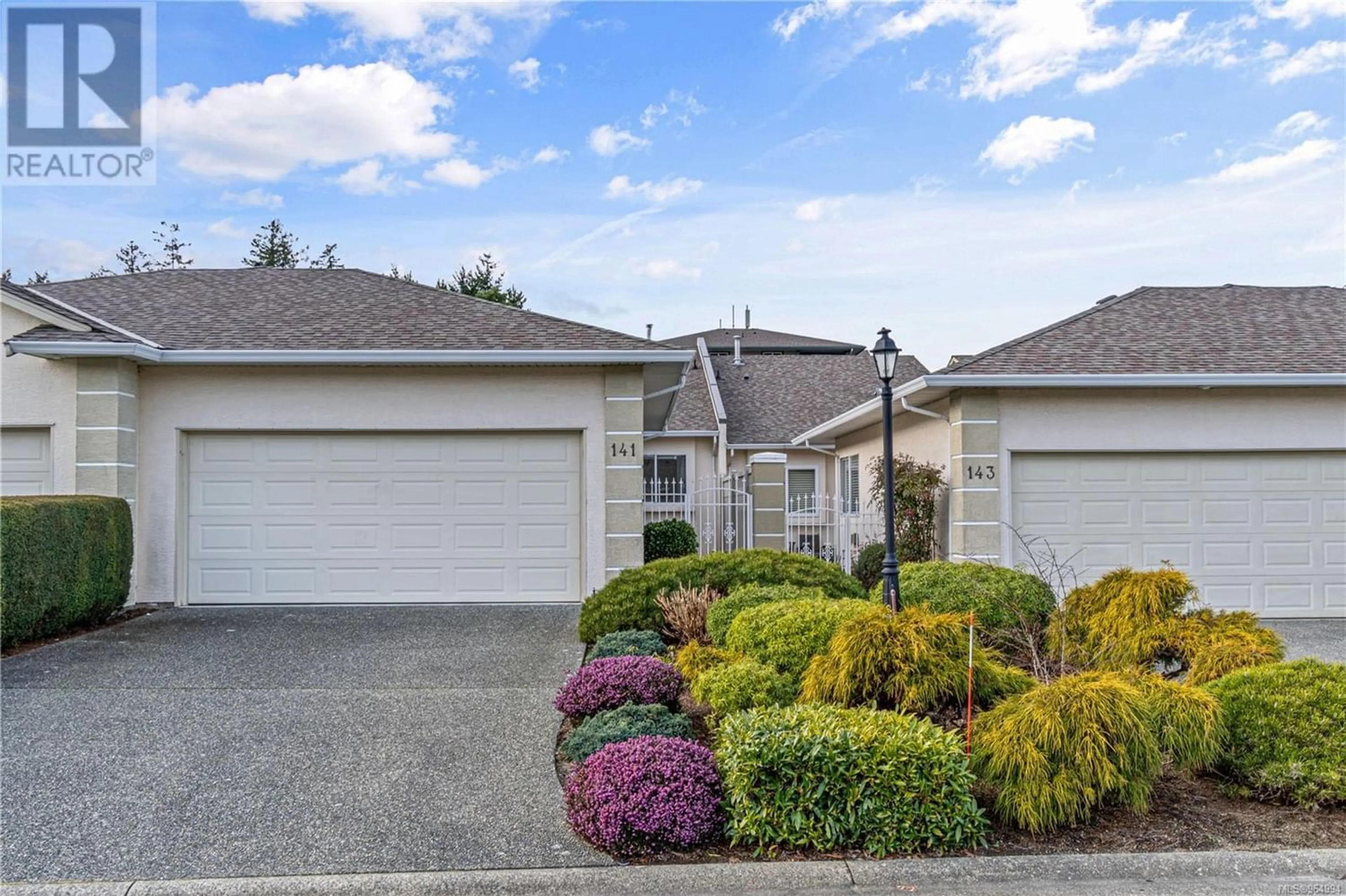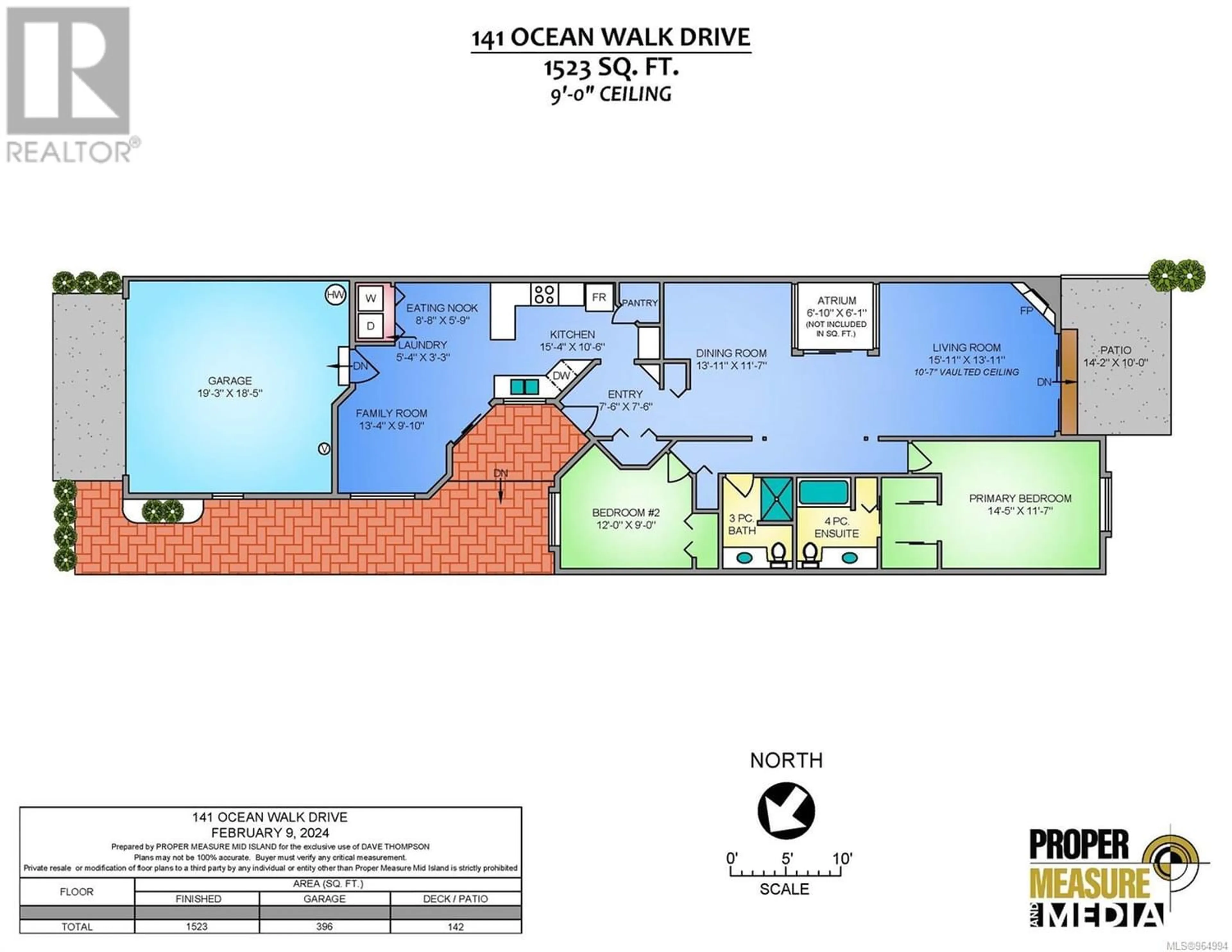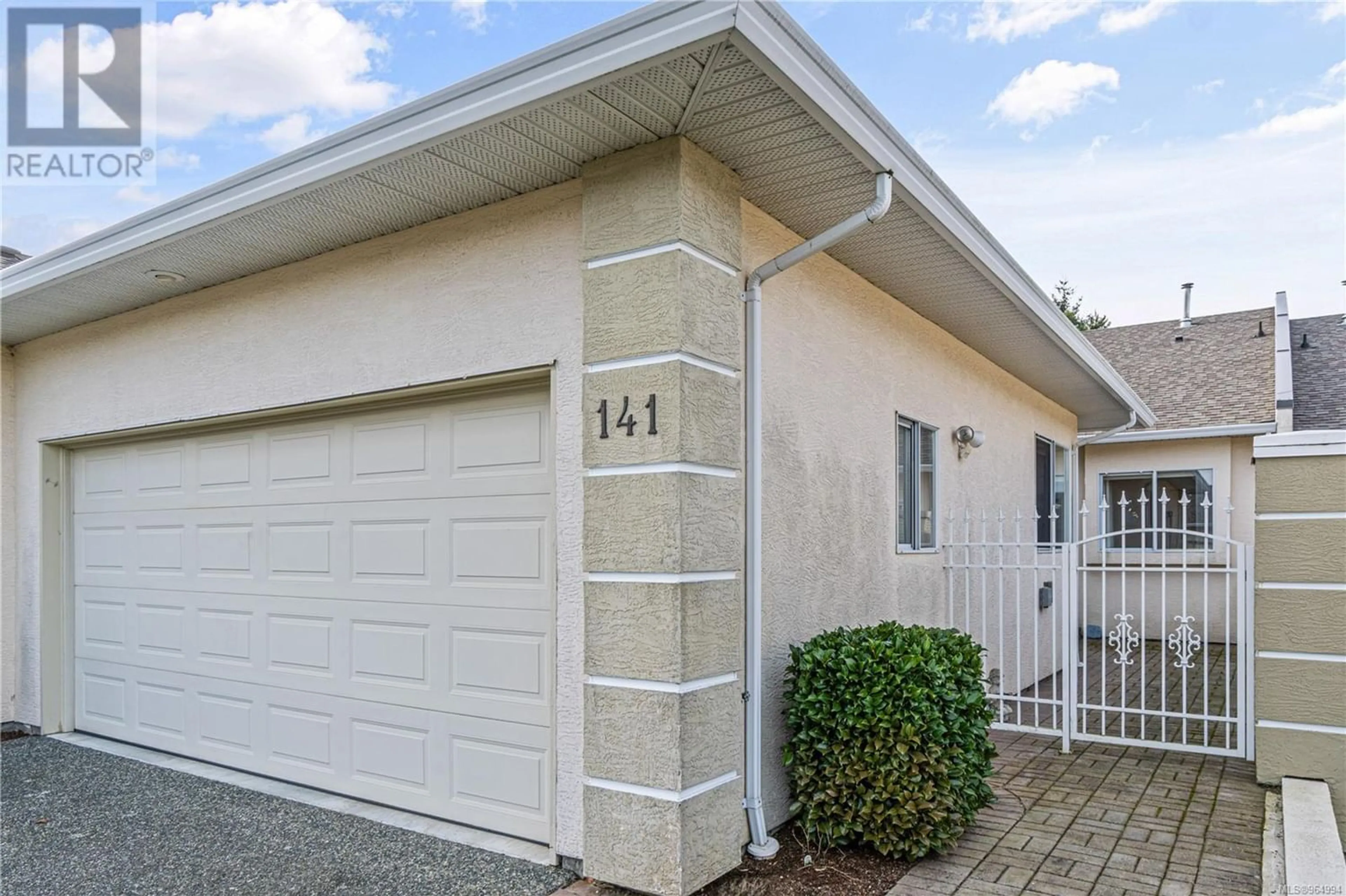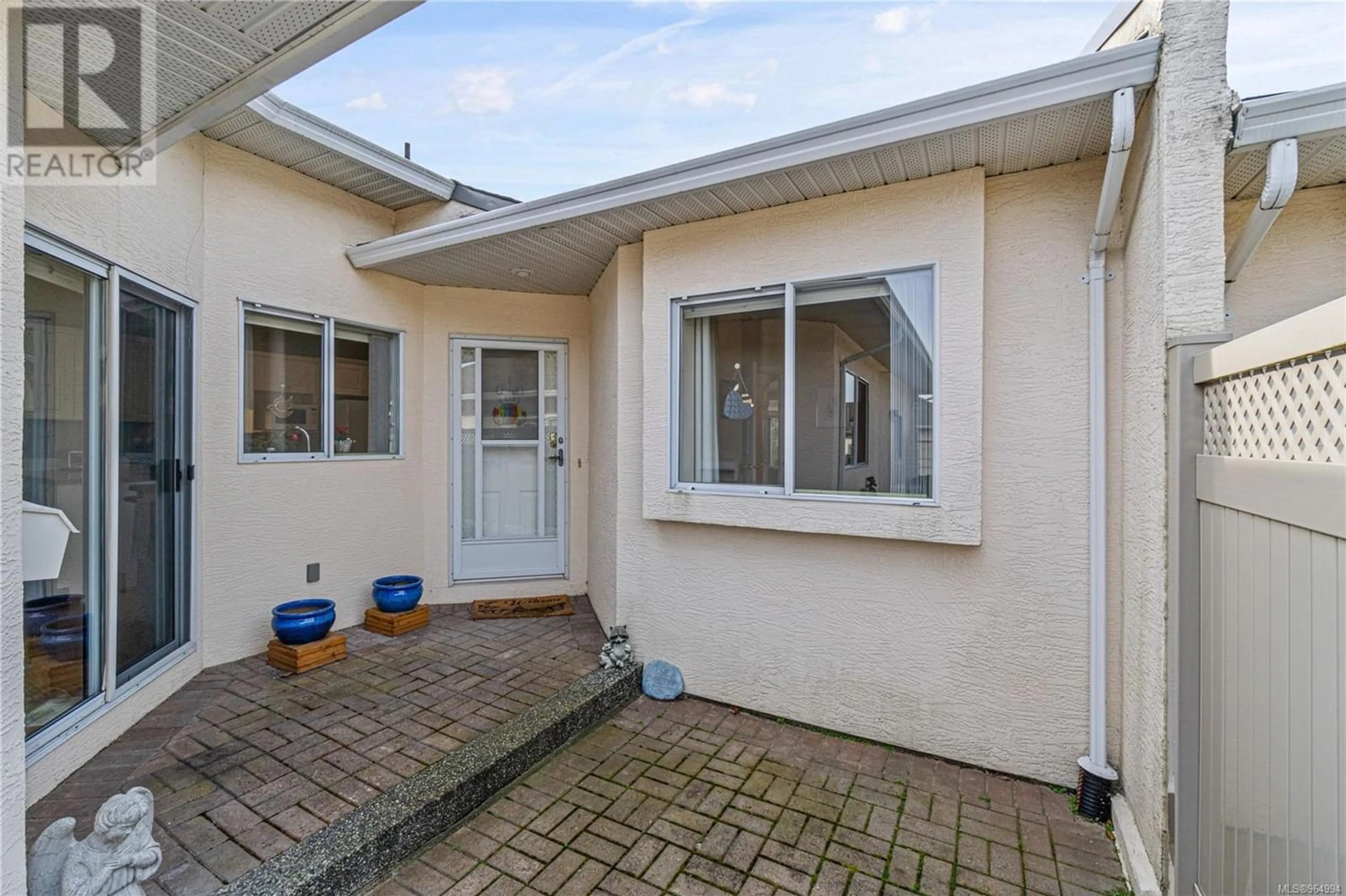141 Ocean Walk Dr, Nanaimo, British Columbia V9V1N2
Contact us about this property
Highlights
Estimated ValueThis is the price Wahi expects this property to sell for.
The calculation is powered by our Instant Home Value Estimate, which uses current market and property price trends to estimate your home’s value with a 90% accuracy rate.Not available
Price/Sqft$426/sqft
Est. Mortgage$2,791/mo
Maintenance fees$412/mo
Tax Amount ()-
Days On Market212 days
Description
This spacious and bright 2 bed, 2 bath rancher in North Nanaimo brings together a great layout, unbeatable location, and all the amenities offered to the Ocean Walk community. Bamboo floors can be found throughout the living/dining area and both bedrooms. The primary bedroom has lots of closet space and its own ensuite bathroom. The second room is perfect as a guest bedroom, office or workroom. Vaulted ceilings in the living room open the space up and a private atrium between the living and dining room provides added indirect sunlight brightening both spaces. Fully functional gas fireplace in the living room adds a cozy touch for those dreary days. The large eat-in kitchen has ample storage, walk-in pantry, and an additional reading/TV nook. Washer and dryer are conveniently located off the kitchen area. Gated paved front courtyard, private back patio with retractable awning and a small backyard offer multiple options to enjoy the outdoors in peace. Double car garage easily fits two cars or single car with workbench and/or storage. Newer water heater conveniently located in the garage for easy access and maintenance. Accessible attic provides 10x10 added storage space. The Ocean Walk community is a good location, being just a short walk or drive from Woodgrove Mall, food stores, dining options, the library and public transportation. The complex offers a rentable guest suite, clubhouse and social events for residents. (id:39198)
Property Details
Interior
Features
Main level Floor
Family room
13'4 x 9'10Dining nook
8'8 x 5'9Kitchen
15'4 x 10'6Entrance
7'6 x 7'6Exterior
Parking
Garage spaces 10
Garage type -
Other parking spaces 0
Total parking spaces 10
Condo Details
Inclusions




