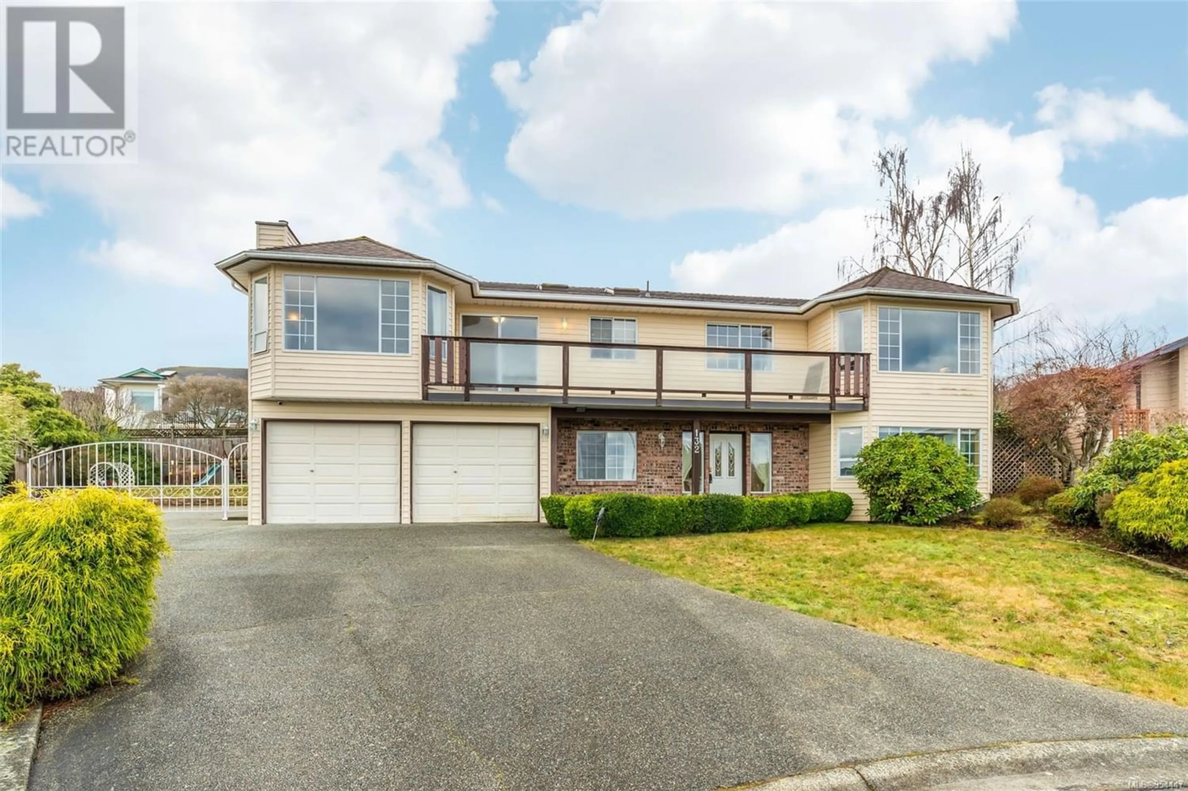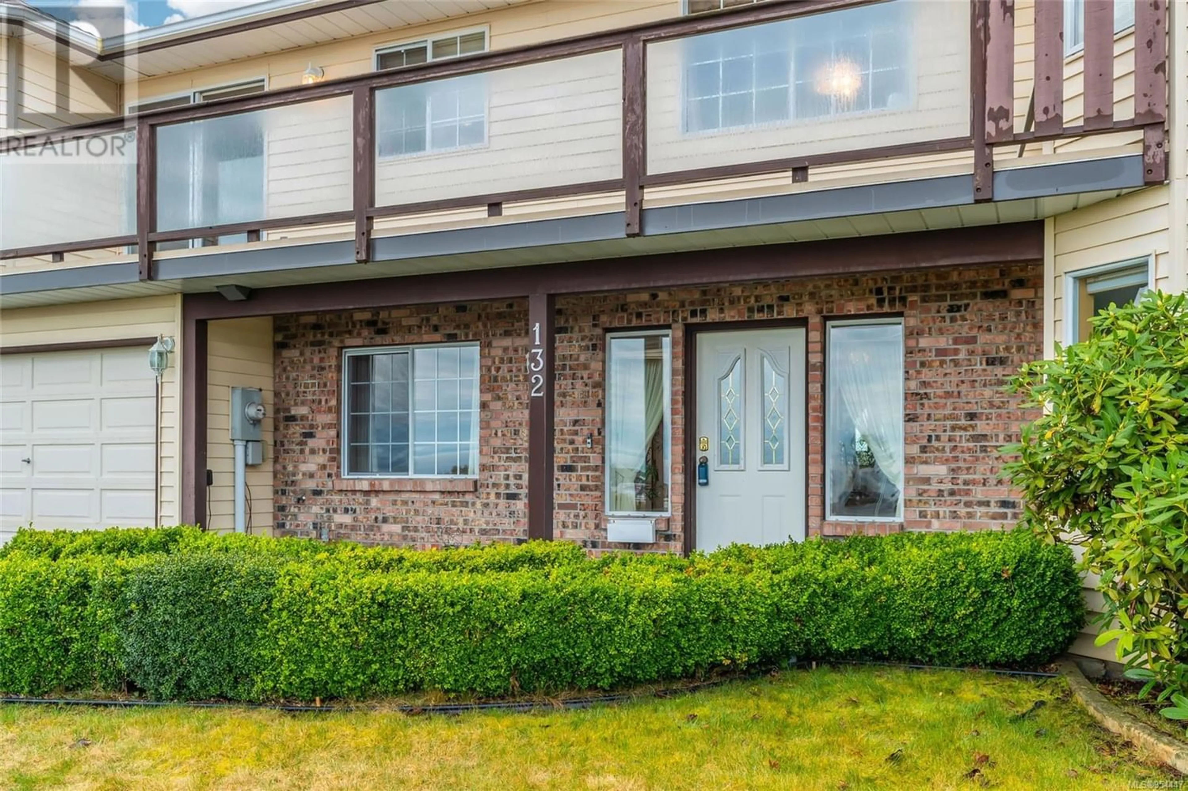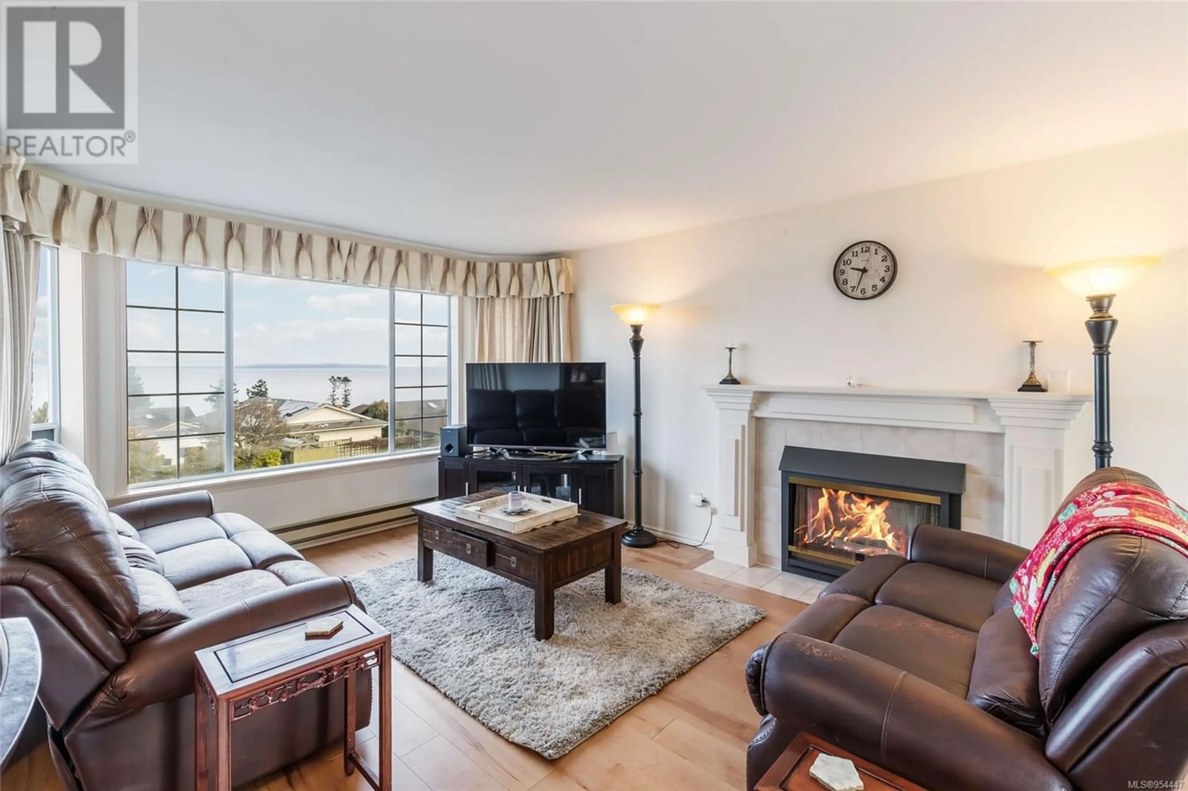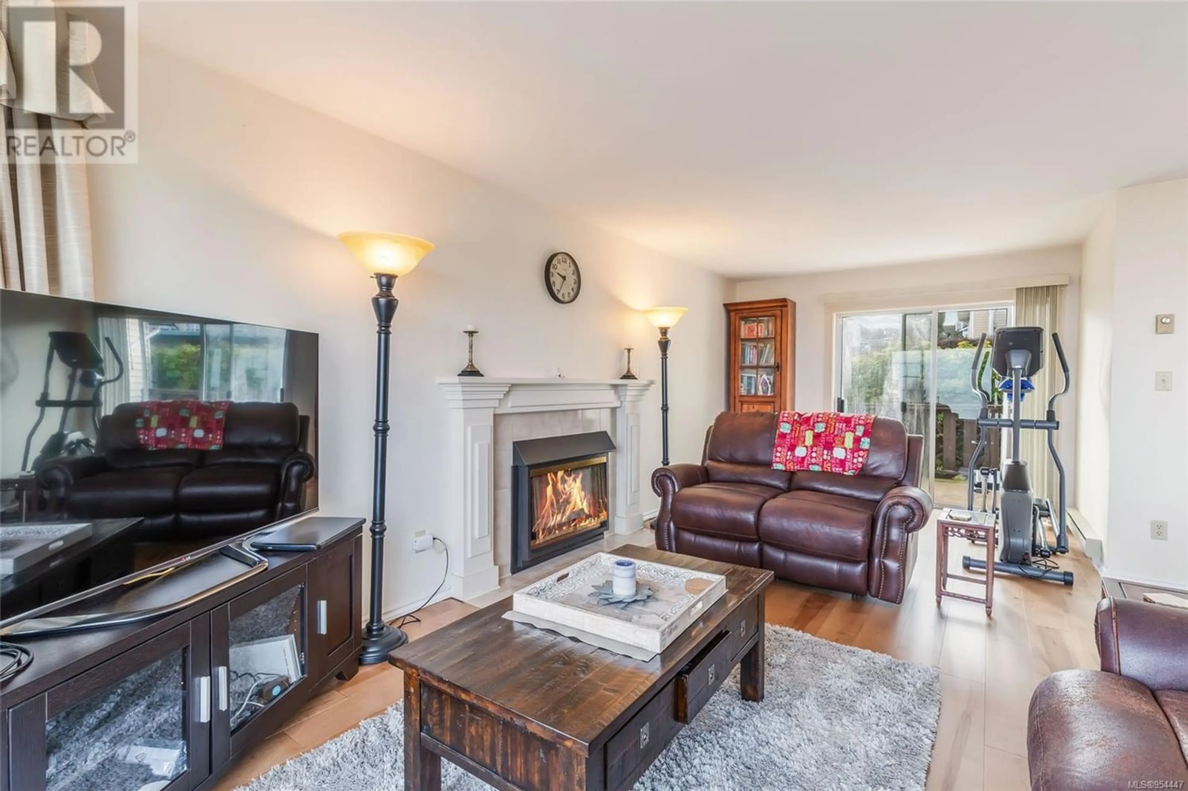132 Sharon Pl, Nanaimo, British Columbia V9V1C5
Contact us about this property
Highlights
Estimated ValueThis is the price Wahi expects this property to sell for.
The calculation is powered by our Instant Home Value Estimate, which uses current market and property price trends to estimate your home’s value with a 90% accuracy rate.Not available
Price/Sqft$409/sqft
Est. Mortgage$4,939/mo
Tax Amount ()-
Days On Market324 days
Description
Welcome to your dream family home at 132 Sharon Pl. Nanaimo! Nestled in the coveted Eagle Point subdivision, this spacious four-bedroom, three-bathroom sanctuary offers the perfect blend of comfort, and breathtaking views. Step into 2808 square feet of meticulously designed living space, boasting panoramic mountain and ocean views that will leave you in awe. Situated on an expansive approx. 11,000 square foot lot, this home provides ample room for both indoor and outdoor enjoyment. The upper main floor features a formal living and dining room, ideal for entertaining guests or enjoying intimate family gatherings. Prepare to be captivated as you step onto the front or back balcony overlooking the private backyard, providing the perfect setting for morning coffee or evening relaxation. RV parking and a double garage ensure convenience and ample storage space for all your vehicles and outdoor gear. With two sundecks and a fully fenced yard, outdoor living is a breeze, offering endless opportunities for recreation and relaxation. Located just minutes away from shopping centers, elementary, and secondary schools, this home offers the perfect combination of convenience and tranquility. Whether you're exploring the nearby amenities or enjoying the serenity of your surroundings, 132 Sharon Pl. offers an unparalleled lifestyle experience. Don't miss your chance to make this stunning property your forever home. Schedule a viewing today and embark on a journey to family living in beautiful Nanaimo! (id:39198)
Property Details
Interior
Features
Lower level Floor
Storage
12'8 x 7'10Storage
14'8 x 11'2Storage
9'11 x 3'10Entrance
10'4 x 9'10Exterior
Parking
Garage spaces 4
Garage type -
Other parking spaces 0
Total parking spaces 4
Property History
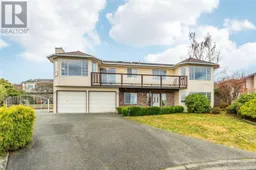 59
59
