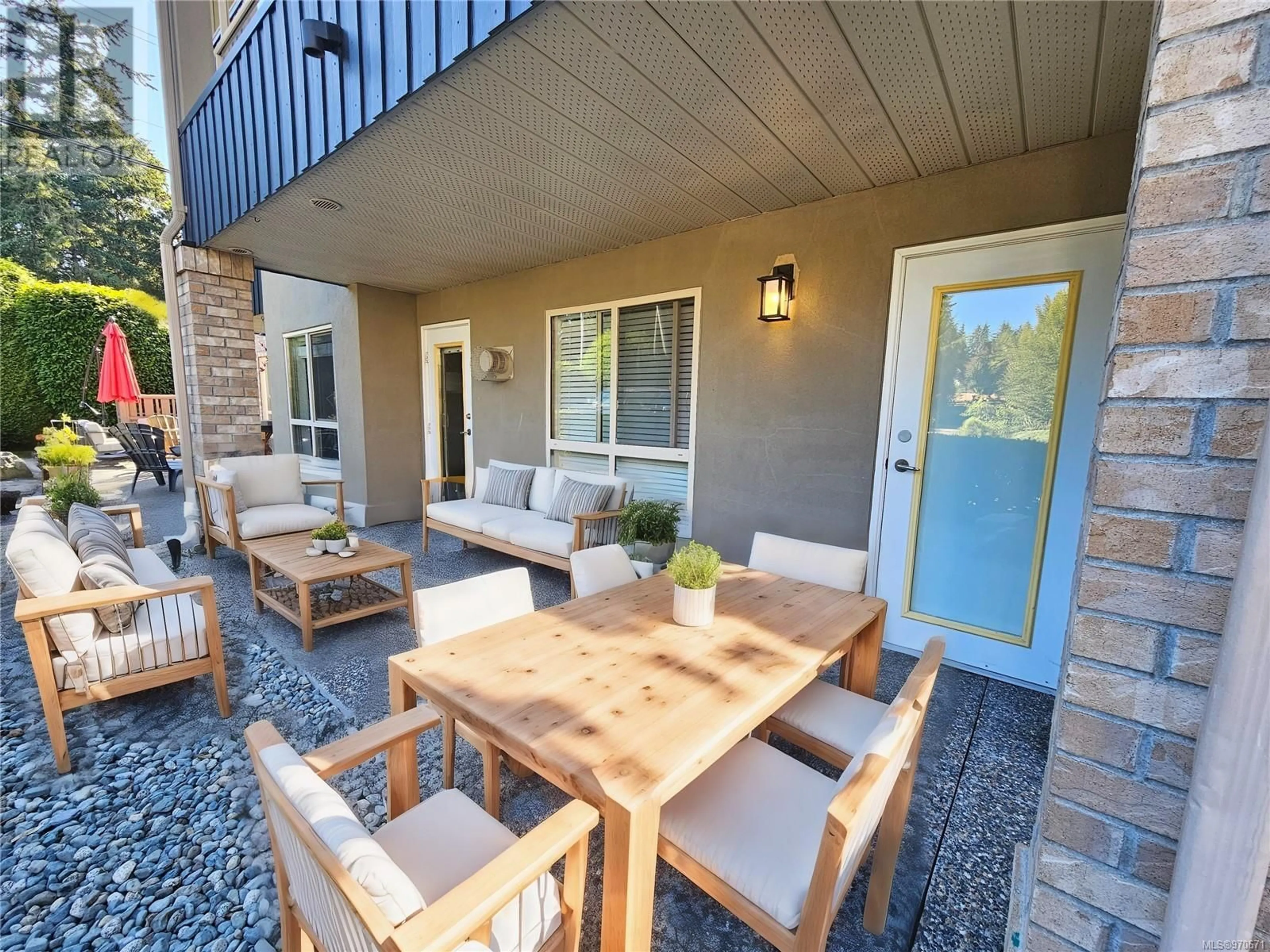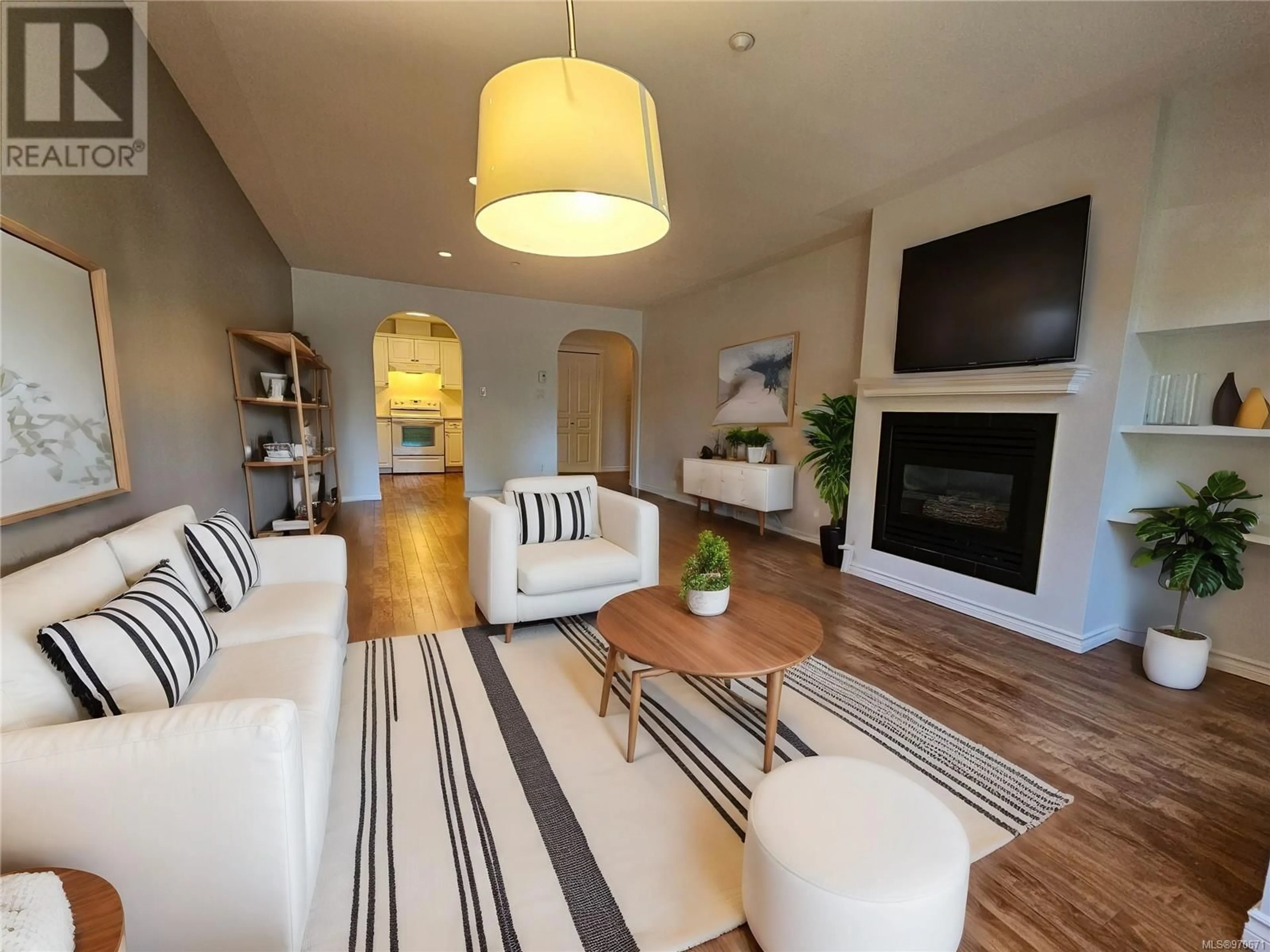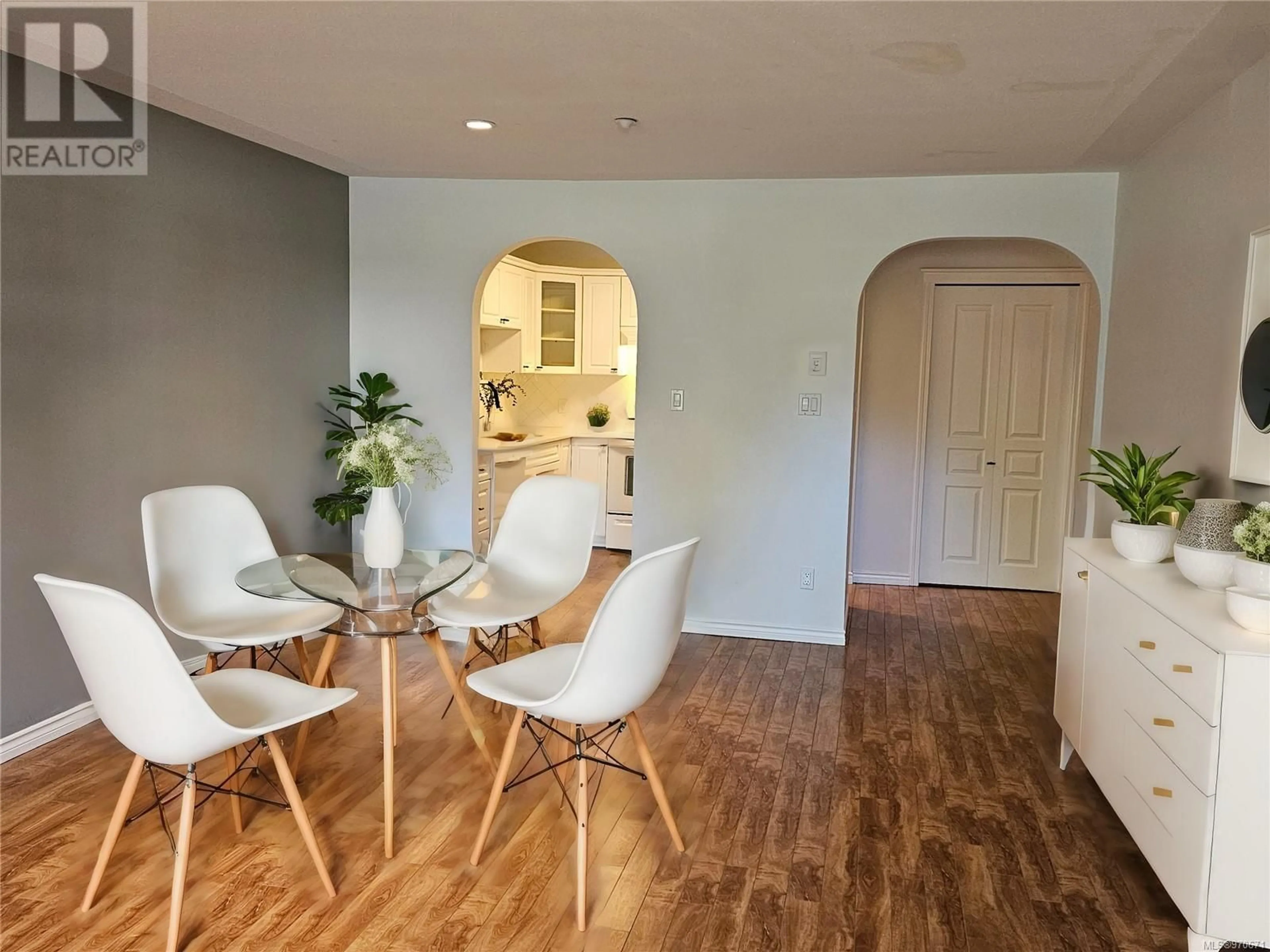107 6738 Dickinson Rd, Nanaimo, British Columbia V9V1T3
Contact us about this property
Highlights
Estimated ValueThis is the price Wahi expects this property to sell for.
The calculation is powered by our Instant Home Value Estimate, which uses current market and property price trends to estimate your home’s value with a 90% accuracy rate.Not available
Price/Sqft$458/sqft
Est. Mortgage$2,083/mo
Maintenance fees$403/mo
Tax Amount ()-
Days On Market159 days
Description
Experience easy-care living in this lovely condo located in a 55+ community in desirable North Nanaimo. Enjoy the abundance of amenities just a short stroll away, including the beach, off-leash trails at Pioneer Park, shopping, restaurants, and bus routes. This pet-friendly community allows rentals and fosters a quiet, mature culture. The 2-bed, 2-bath unit is on the south side of the building with a ground-floor covered patio, perfect for a potted garden, BBQ area, all day and evening sunlight. Updates include new quartz countertops, plumbing fixtures, lighting, flooring, window coverings, and door knobs. This unit also comes with an underground parking stall and a detached storage unit. Don't miss this opportunity for a tranquil and convenient lifestyle! (id:39198)
Property Details
Interior
Features
Main level Floor
Living room
14'7 x 13'2Dining room
measurements not available x 8 ftKitchen
9'7 x 8'9Storage
4'8 x 3'7Exterior
Parking
Garage spaces 1
Garage type -
Other parking spaces 0
Total parking spaces 1
Condo Details
Inclusions




