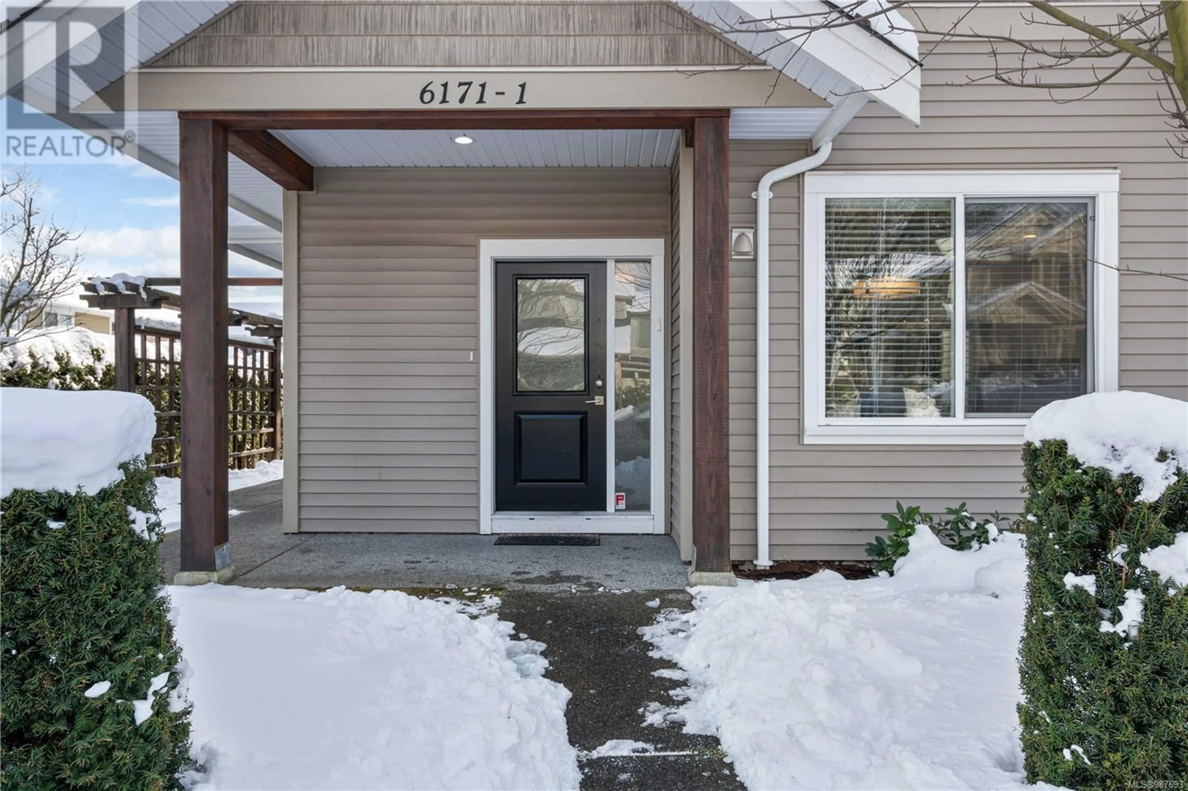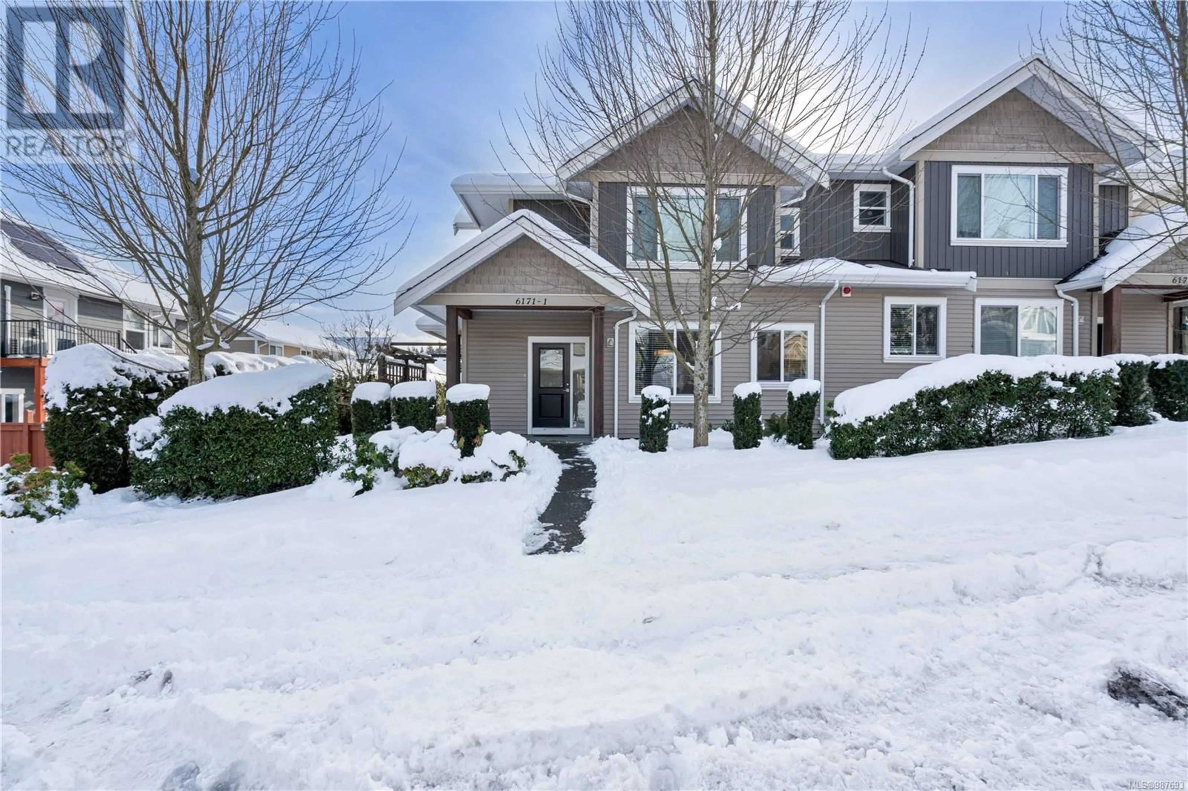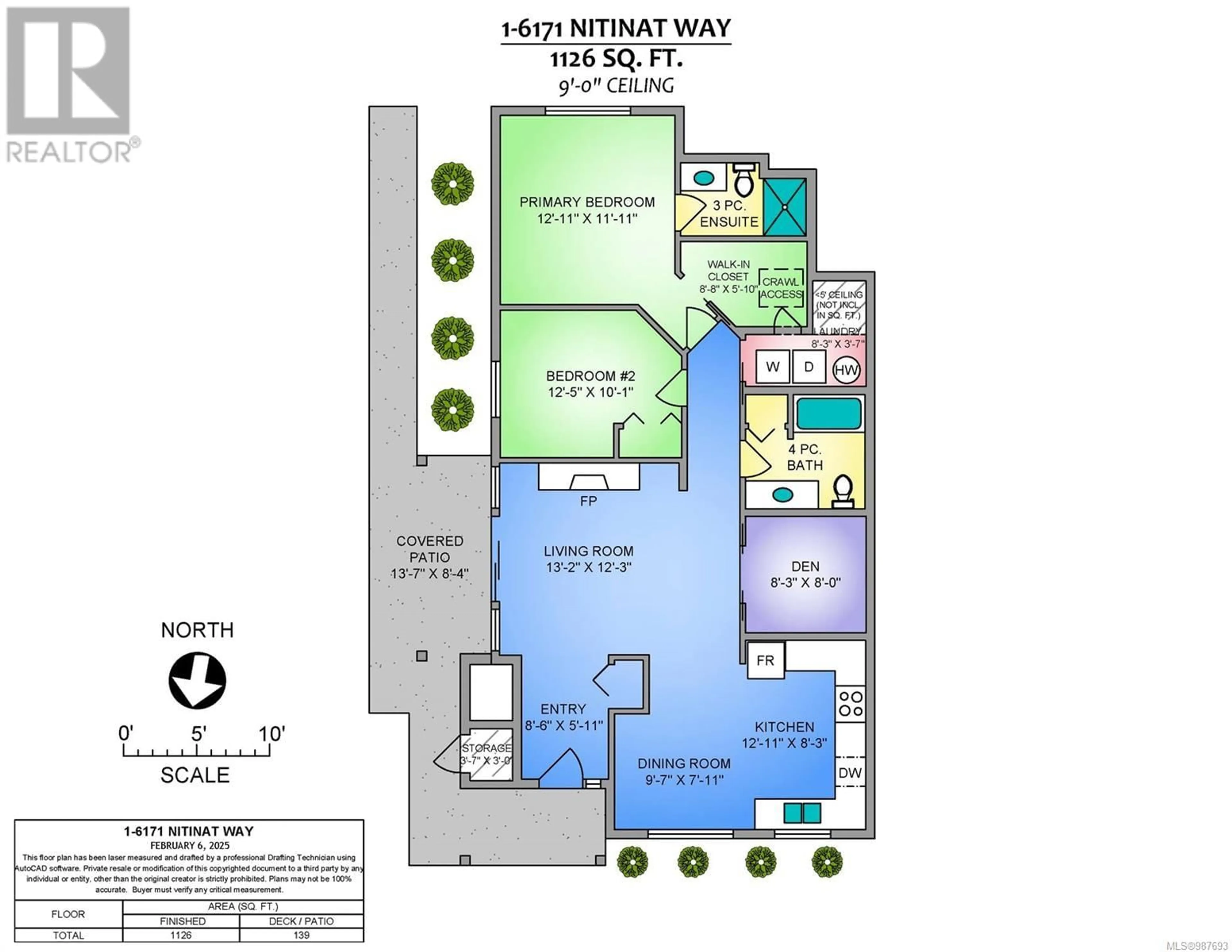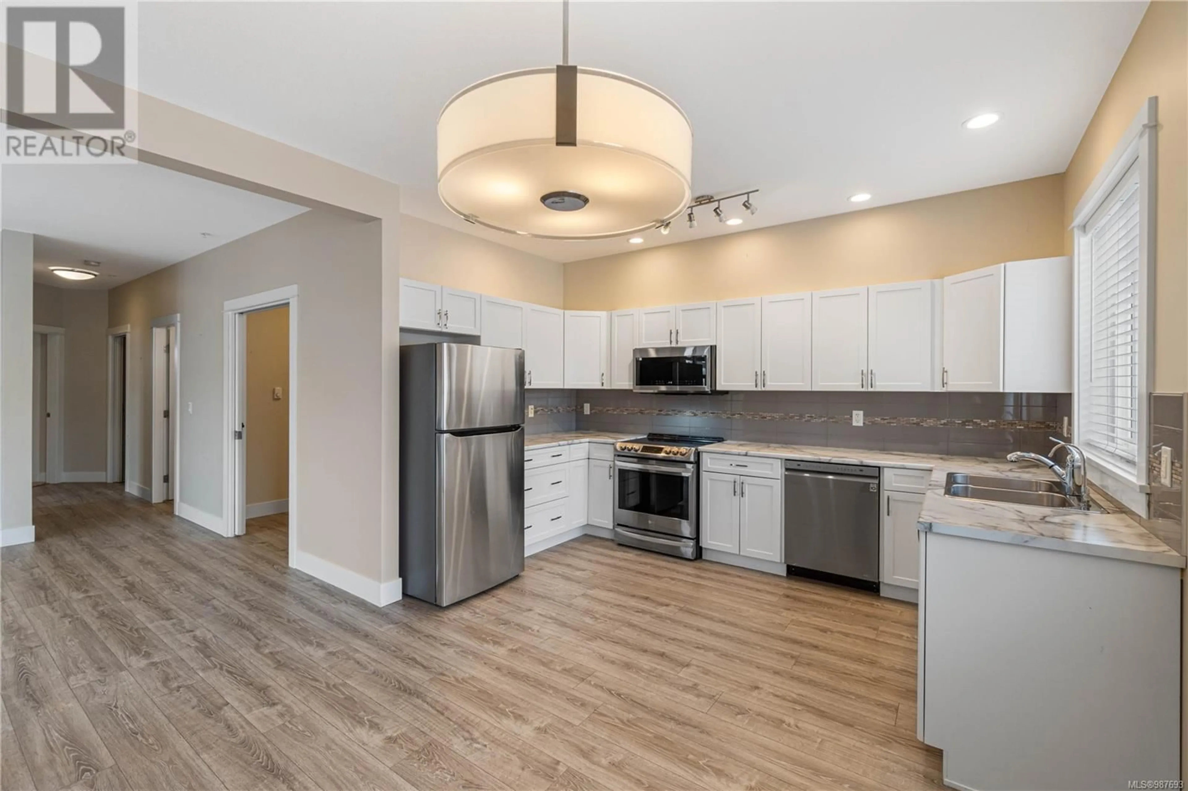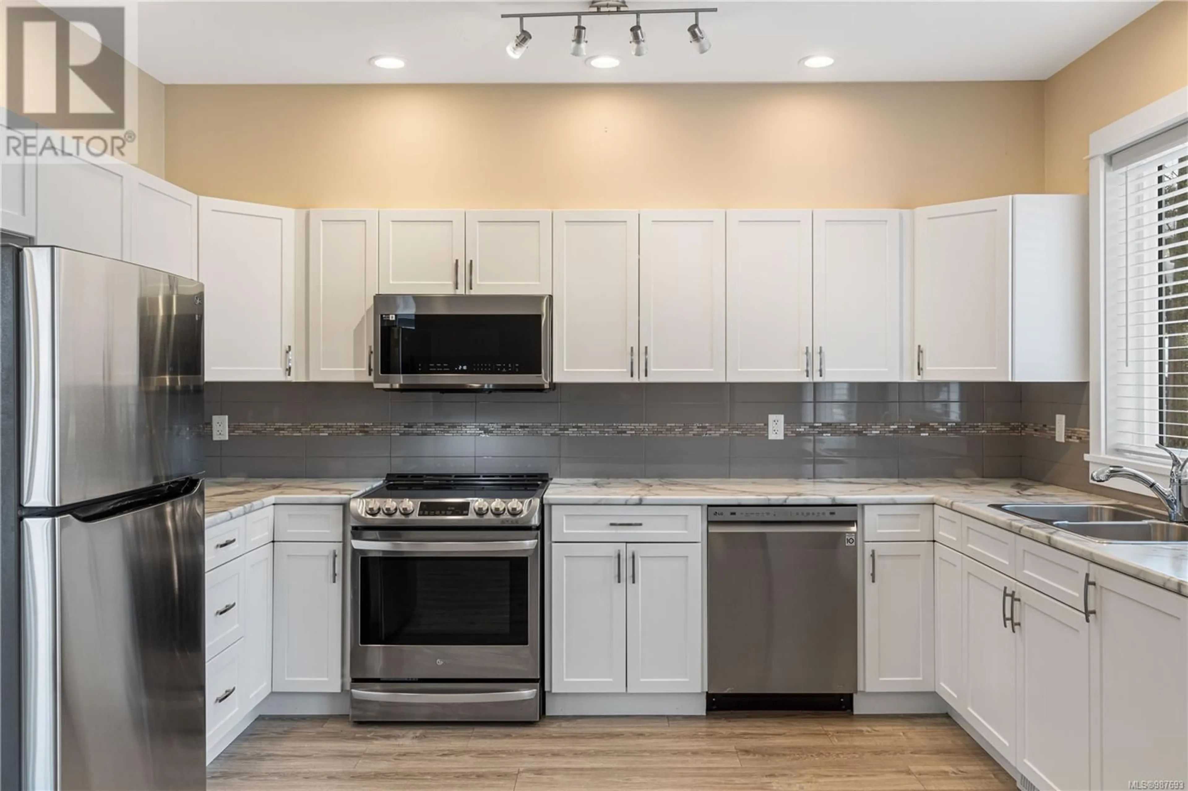1 6171 Nitinat Way, Nanaimo, British Columbia V9V1R8
Contact us about this property
Highlights
Estimated ValueThis is the price Wahi expects this property to sell for.
The calculation is powered by our Instant Home Value Estimate, which uses current market and property price trends to estimate your home’s value with a 90% accuracy rate.Not available
Price/Sqft$569/sqft
Est. Mortgage$2,662/mo
Maintenance fees$450/mo
Tax Amount ()-
Days On Market2 days
Description
Welcome to 6171 Nitinat Way, a modern and well-maintained 2-bedroom + den, 2-bathroom townhome in one of Nanaimo’s most sought-after neighborhoods. Built in 2016, this home offers contemporary design and quality craftsmanship, making it an excellent choice for young couples, small families, or savvy investors. Located in a quiet, family-friendly community, this home falls within the highly regarded McGirr Elementary and Dover Bay Secondary school catchments, along with other highly acclaimed schools in the area. Plus, a large park at the end of the street provides ample space for outdoor activities and leisure. Step inside to a bright and open-concept living space featuring a modern kitchen with ample cabinetry, a stylish tiled backsplash, and sleek appliances. The spacious primary suite includes a walk-in closet and private ensuite, while the additional bedroom and den offer versatile living options. A massive crawl space spans the entire length of the home, offering an abundance of storage—perfect for seasonal items, sports gear, or anything else you need to tuck away. Additional features include, Two designated parking stalls, Private exterior storage unit, Pet-friendly strata and No rental restrictions, making it a great investment opportunity. With its unbeatable location, newer construction, and thoughtful features, this home won’t last long. Book your showing today! (id:39198)
Upcoming Open House
Property Details
Interior
Main level Floor
Ensuite
Primary Bedroom
12'1 x 13'1Bedroom
12'6 x 10'2Bathroom
Exterior
Parking
Garage spaces 2
Garage type Open
Other parking spaces 0
Total parking spaces 2
Condo Details
Inclusions
Property History
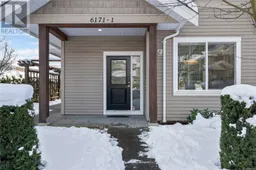 34
34
