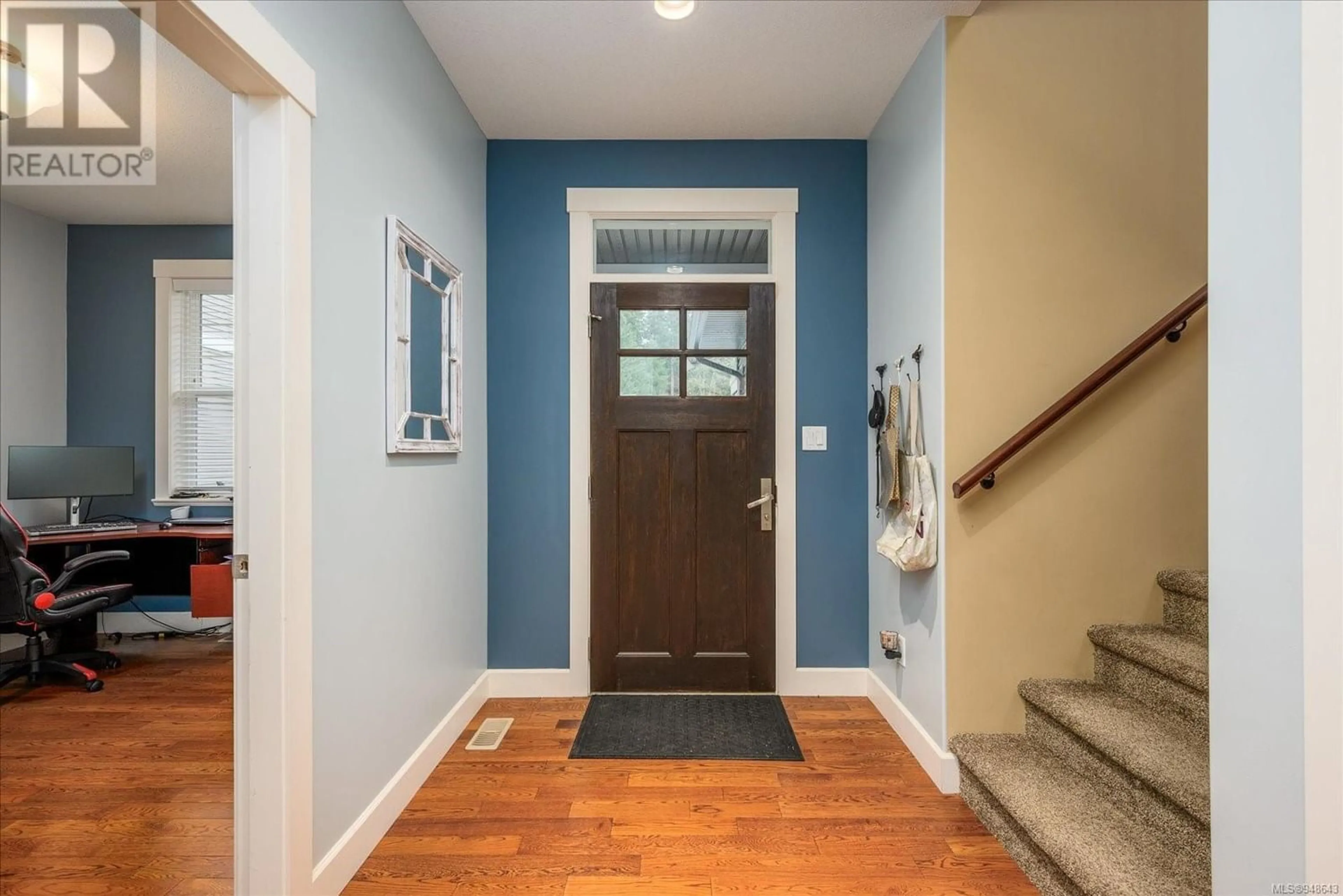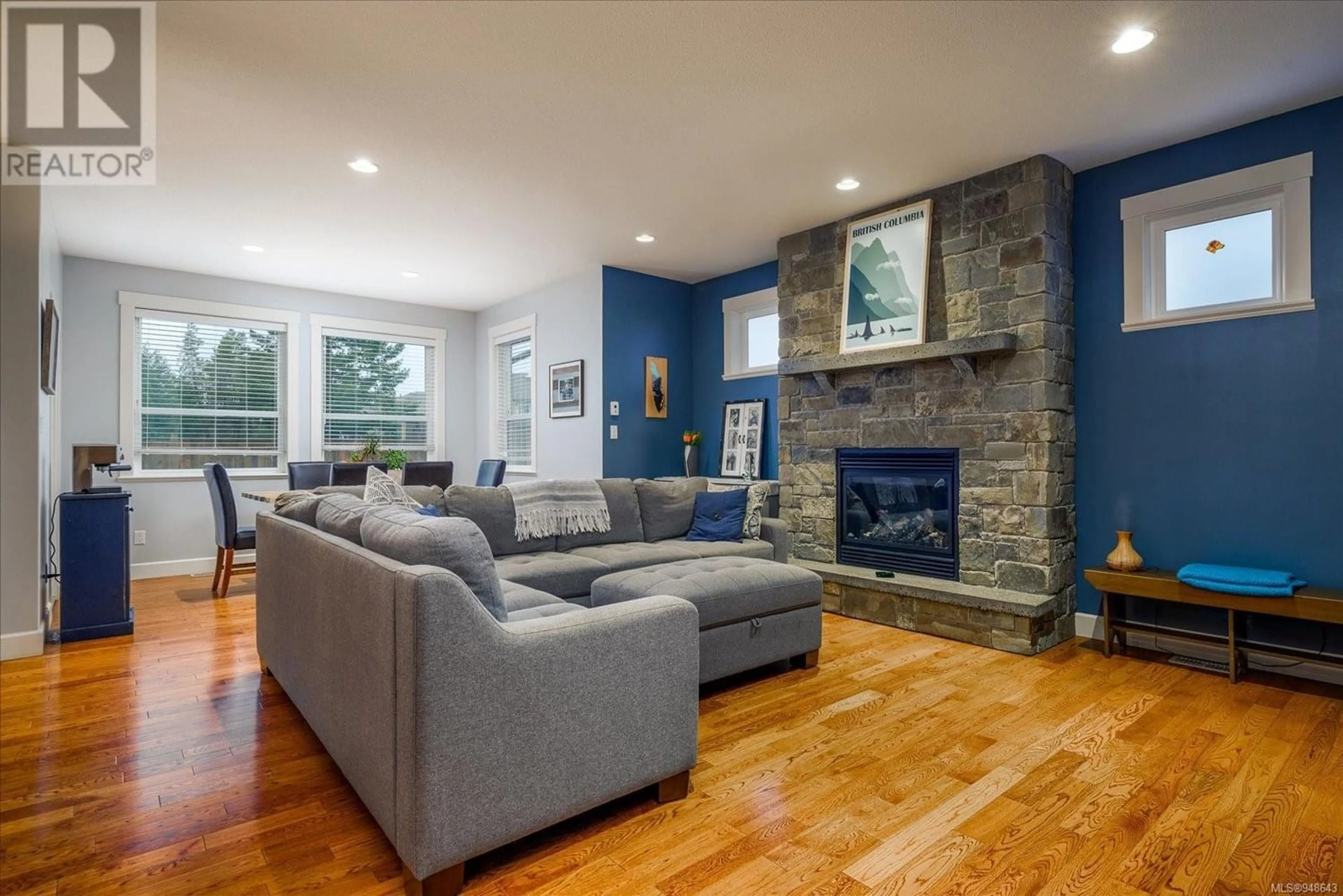509 Martina Way, Nanaimo, British Columbia V9T0E2
Contact us about this property
Highlights
Estimated ValueThis is the price Wahi expects this property to sell for.
The calculation is powered by our Instant Home Value Estimate, which uses current market and property price trends to estimate your home’s value with a 90% accuracy rate.Not available
Price/Sqft$417/sqft
Est. Mortgage$3,861/mo
Maintenance fees$151/mo
Tax Amount ()-
Days On Market353 days
Description
Welcome home to charm and style! This 3 bedroom plus den, open concept family home located on a quiet cul de sac in the popular Diver Lake area. Built in 2014, meticulously maintained open concept living… enjoy the grand entertainers kitchen, dining, living room with cozy gas fireplace, den (or fourth bedroom), family room, and a two piece bathroom, all on the main floor. On the second floor; three bedrooms, a full bathroom, the elegant primary bedroom is complete with walk-in closet and 3 piece ensuite. Central Vac with kitchen floor sucker! Easily heated and cooled by heat pump with gas furnace back-up. Fully fenced backyard has beautiful sunsets and covered entertainment area. Entire green space and gardens boast in-ground irrigation throughout. Wifi access control and security system for amazing peace of mind. This cul de sac has easy access to the nearby parkway trail, with an easy going strata. Home is move in ready! Measurements are approx. and should be verified if important. (id:39198)
Property Details
Interior
Features
Second level Floor
Bedroom
16'6 x 10'6Bathroom
Bedroom
12'1 x 15'7Primary Bedroom
13'5 x 13'3Exterior
Parking
Garage spaces 4
Garage type -
Other parking spaces 0
Total parking spaces 4
Condo Details
Inclusions




