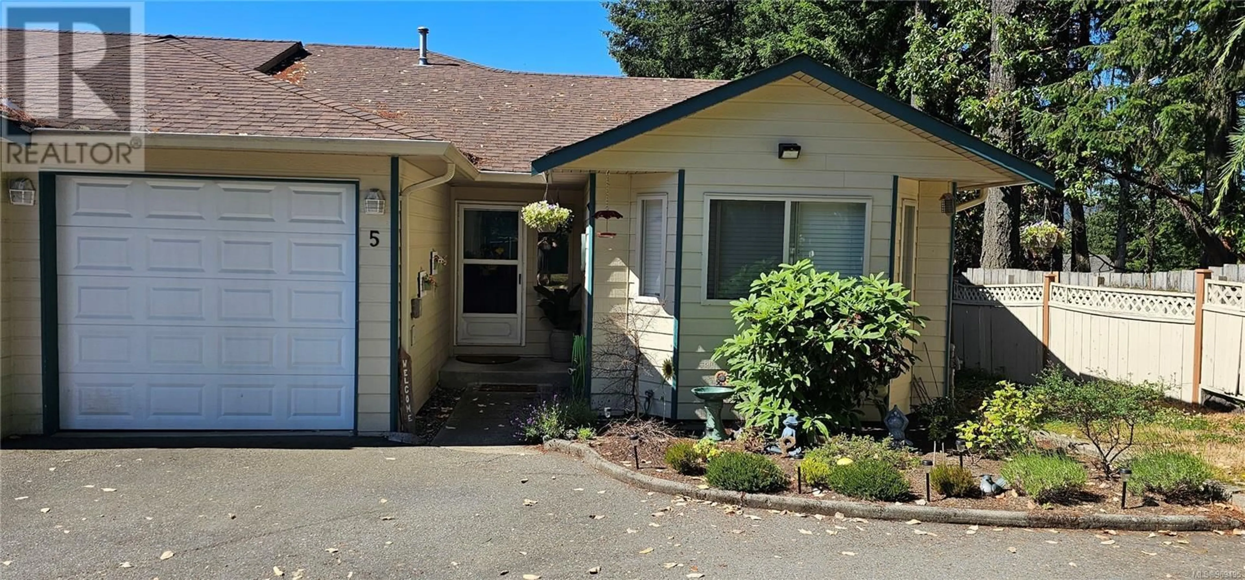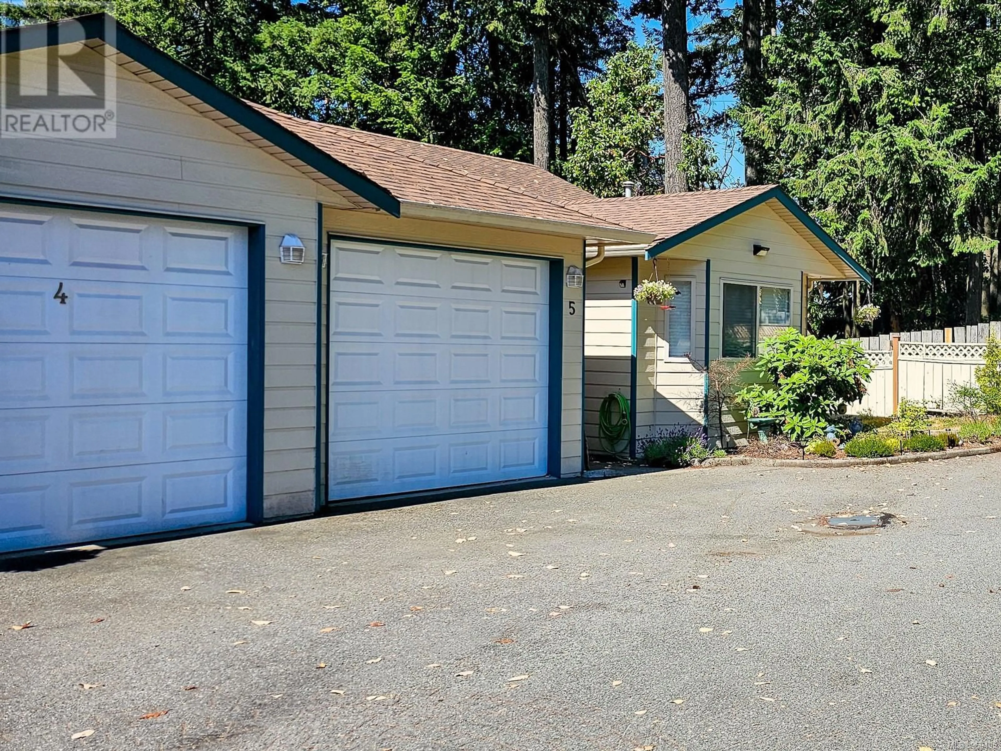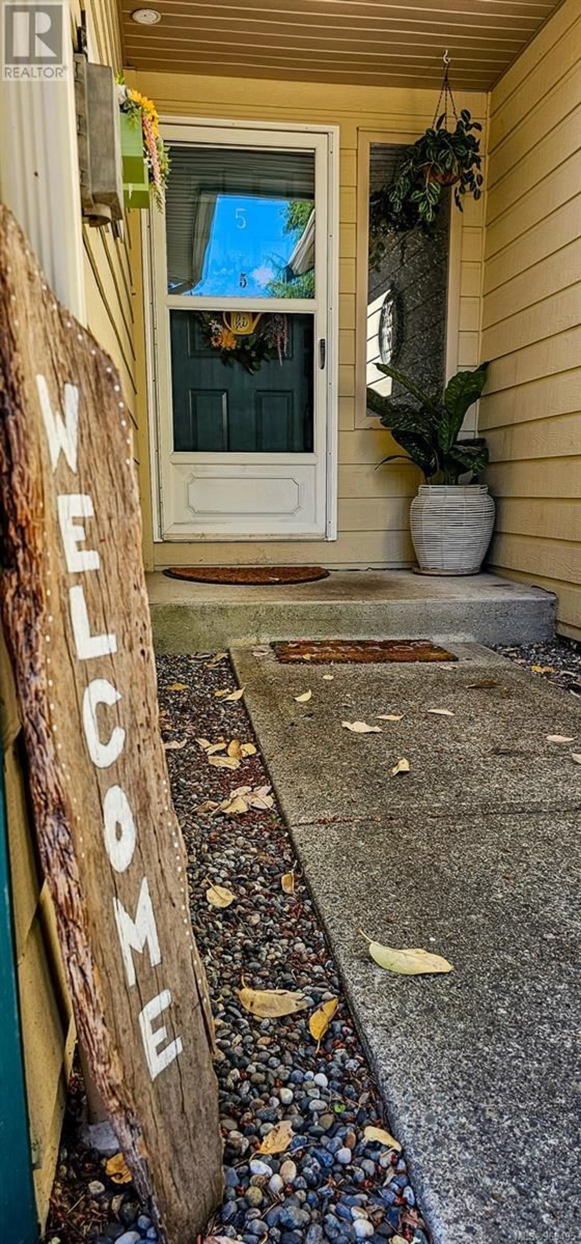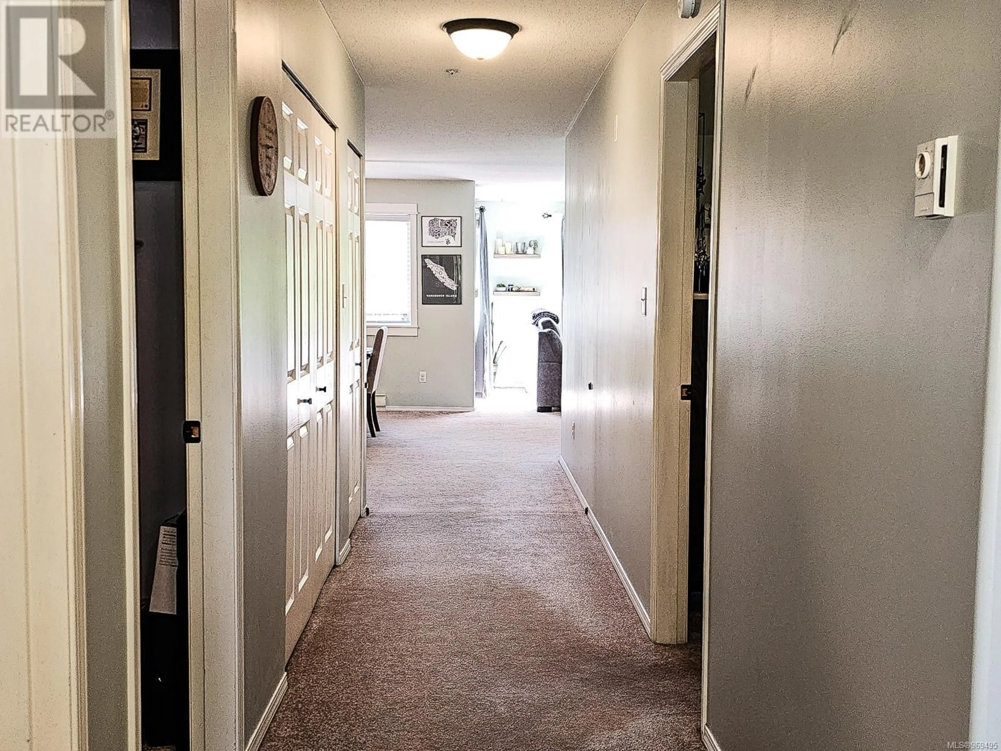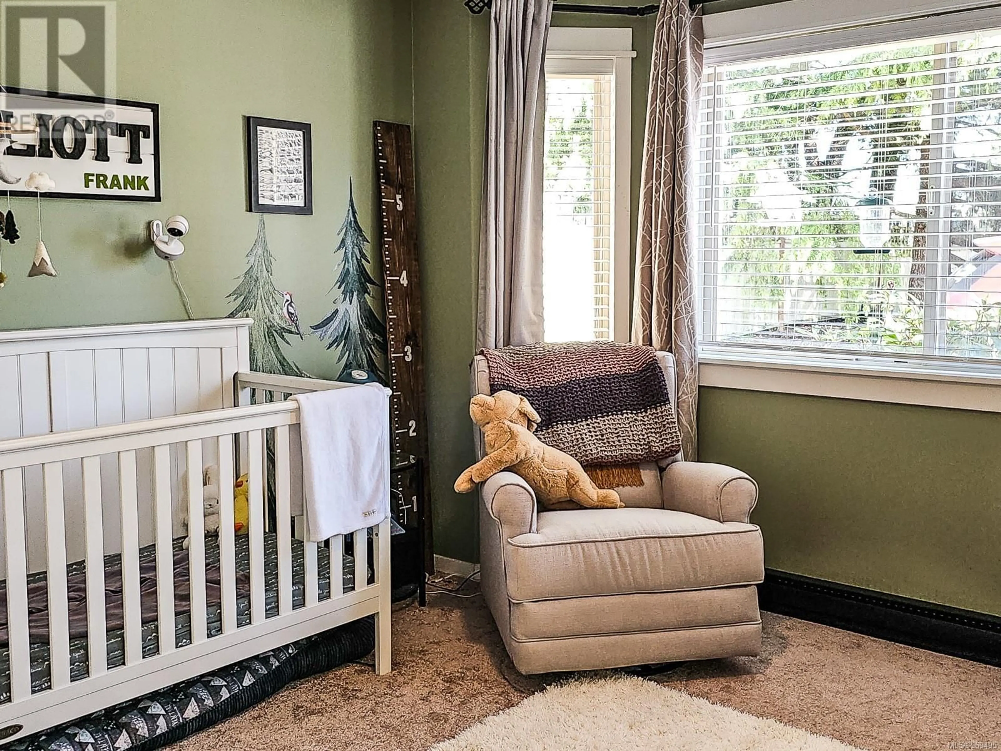5 4271 Wellington Rd, Nanaimo, British Columbia V9T2H2
Contact us about this property
Highlights
Estimated ValueThis is the price Wahi expects this property to sell for.
The calculation is powered by our Instant Home Value Estimate, which uses current market and property price trends to estimate your home’s value with a 90% accuracy rate.Not available
Price/Sqft$398/sqft
Est. Mortgage$2,276/mo
Maintenance fees$334/mo
Tax Amount ()-
Days On Market171 days
Description
Welcome to this charming 2-bedroom plus den townhome in Pleasant Valley. With a spacious layout spanning 1,330 square feet, this home offers ample space for comfortable living and versatile use. Enjoy stunning views of Mt. Benson from your living room window, providing a picturesque backdrop for everyday life. The interior features a well-designed floor plan that maximizes both functionality and style. Bright and welcoming living areas create an inviting atmosphere for relaxation or entertaining guests. The versatile den can serve as a home office, hobby space, or guest room. Step outside to the private patio, where you can unwind and soak in the natural beauty that surrounds you. Conveniently located, this townhome provides easy access to shopping centers, restaurants, parks, schools, and more. Don’t miss the opportunity to make this wonderful property your new home! (id:39198)
Property Details
Interior
Features
Main level Floor
Den
10'5 x 10'9Living room
19'7 x 12'9Dining room
9'10 x 12'10Kitchen
10'9 x 9'11Exterior
Parking
Garage spaces 1
Garage type Garage
Other parking spaces 0
Total parking spaces 1
Condo Details
Inclusions

