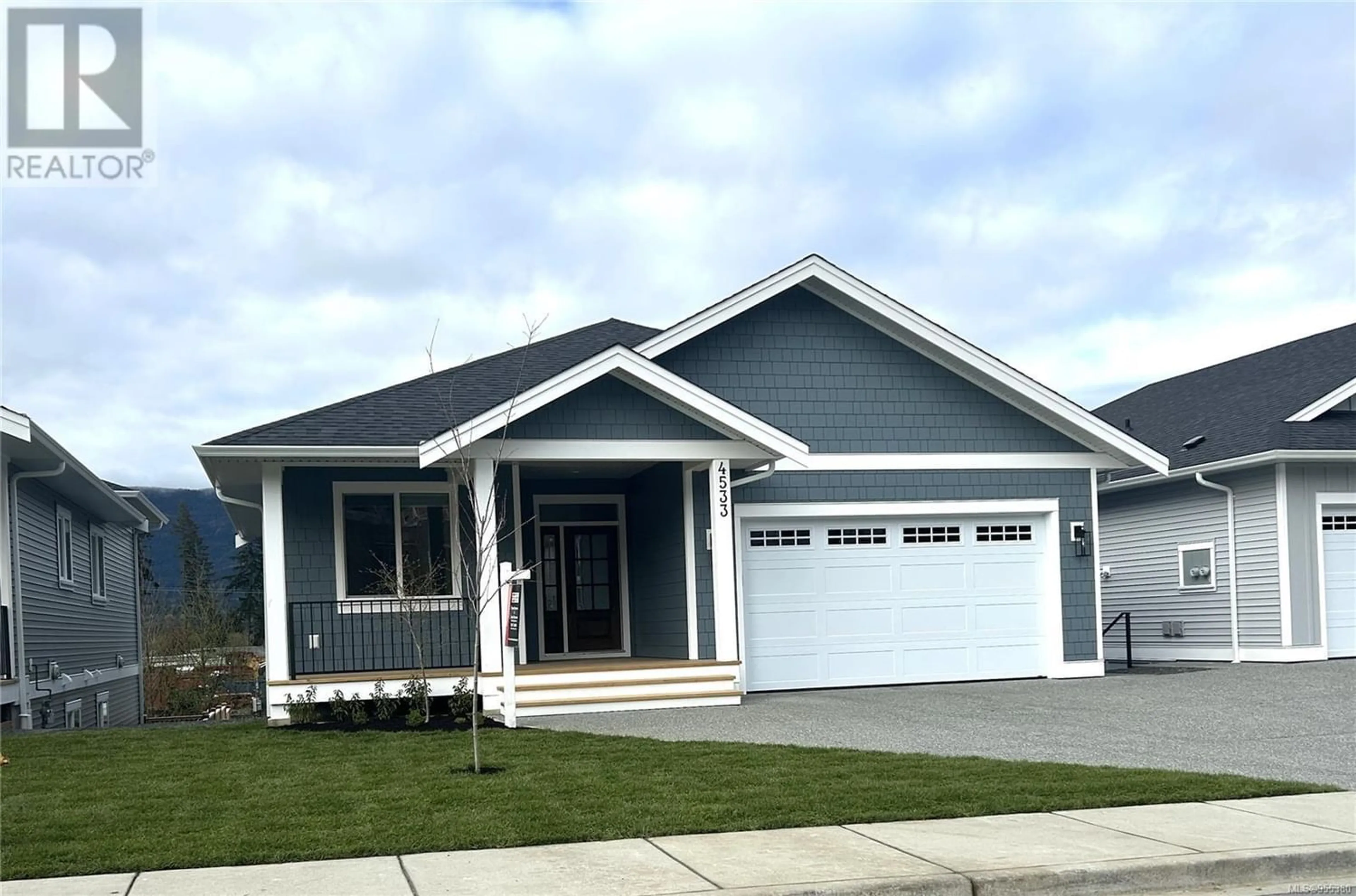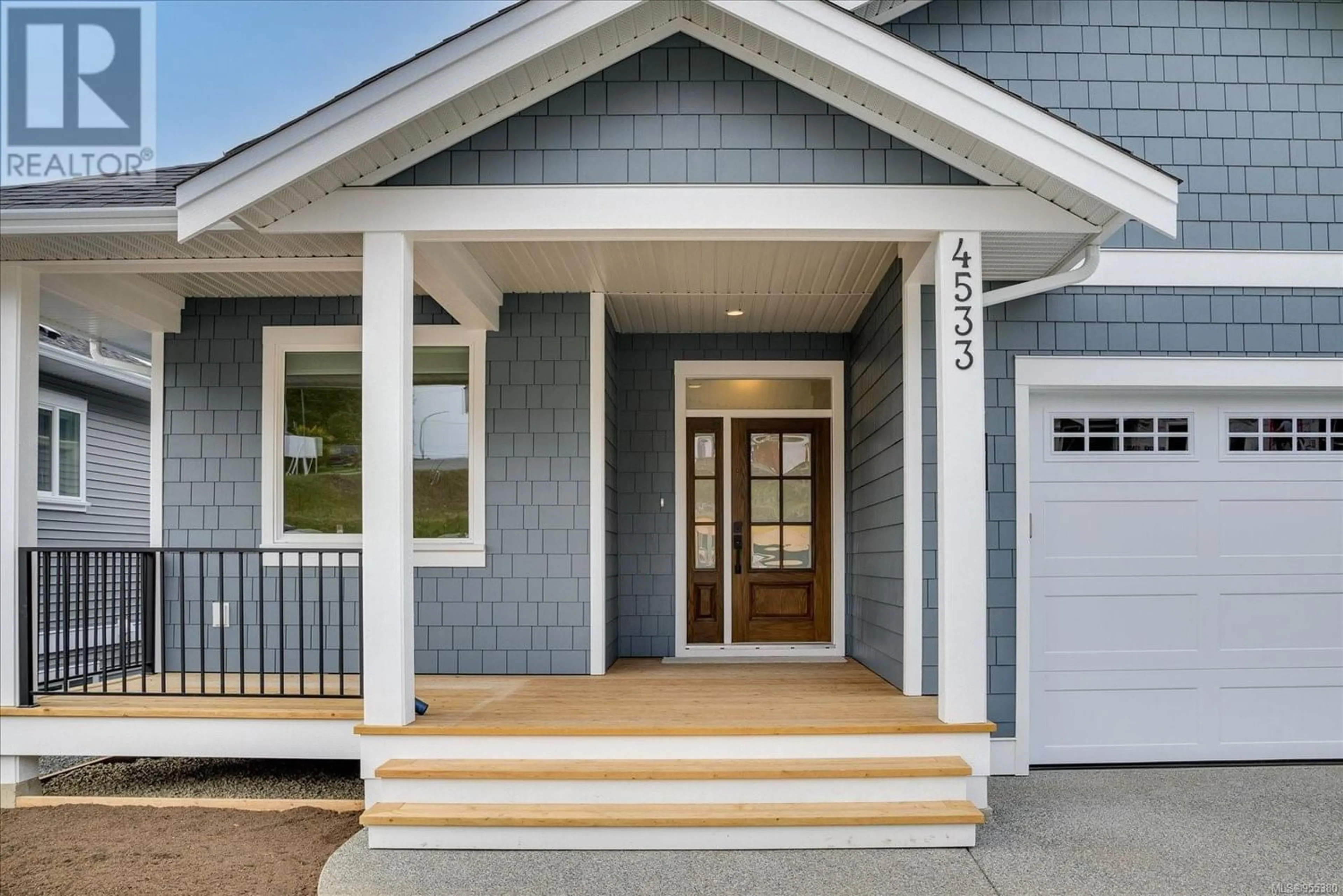4533 Suncrest Rd, Nanaimo, British Columbia V9T0M6
Contact us about this property
Highlights
Estimated ValueThis is the price Wahi expects this property to sell for.
The calculation is powered by our Instant Home Value Estimate, which uses current market and property price trends to estimate your home’s value with a 90% accuracy rate.Not available
Price/Sqft$351/sqft
Est. Mortgage$4,251/mo
Tax Amount ()-
Days On Market259 days
Description
Main level entry with walk out basement and a one-bedroom suite. Step into your bright open concept kitchen, dinning and living room. The living room has 11ft ceilings, electric fireplace & lots of natural light. The generous deck has views of Mt Benson and stairs down to your backyard. The kitchen has white shaker cabinets with quartz counter tops, large island, fridge, gas range, dishwasher and laminate floors throughout the main level. A large primary bedroom with walk-in closet including wood organizers. The ensuite includes double sinks, and a beautiful tile shower. The main floor also has 1 more bedroom, a den/home office, laundry room, and bathroom. The lower floor has 2 more bedrooms, a bathroom, and a large bonus room. With access to your covered patio and backyard. This home also features a 1-bedroom suite with white shaker cabinets, and quartz countertops. Included is landscaping, fenced yard, appliances, blinds, Navien H/W on demand, Gas furnace and A/C. Price plus GST. (id:39198)
Property Details
Interior
Features
Lower level Floor
Kitchen
18'3 x 5'0Living room/Dining room
18'8 x 18'3Bedroom
9'7 x 10'10Bathroom
Exterior
Parking
Garage spaces 4
Garage type -
Other parking spaces 0
Total parking spaces 4
Property History
 57
57


