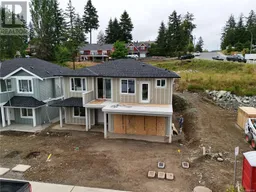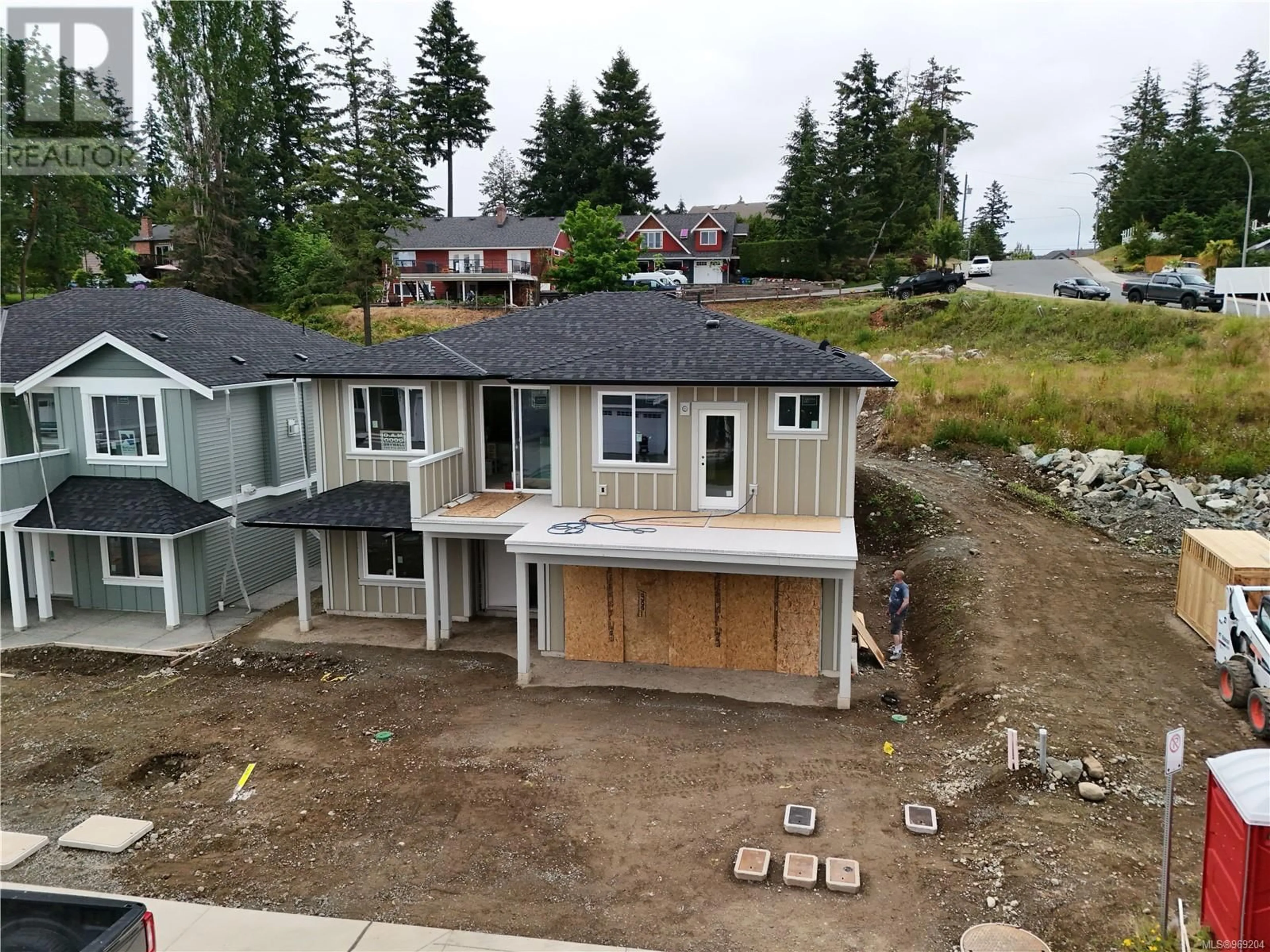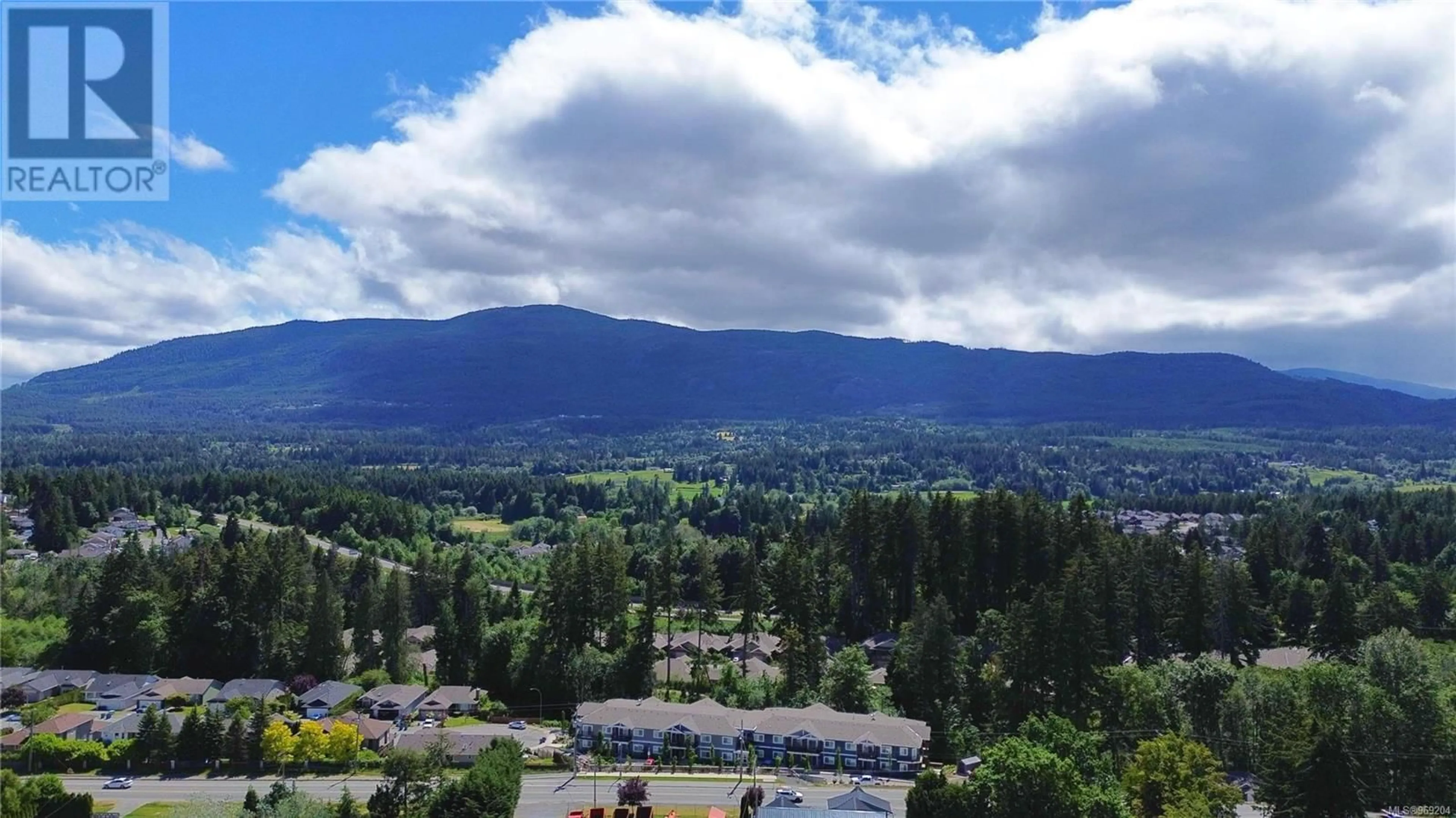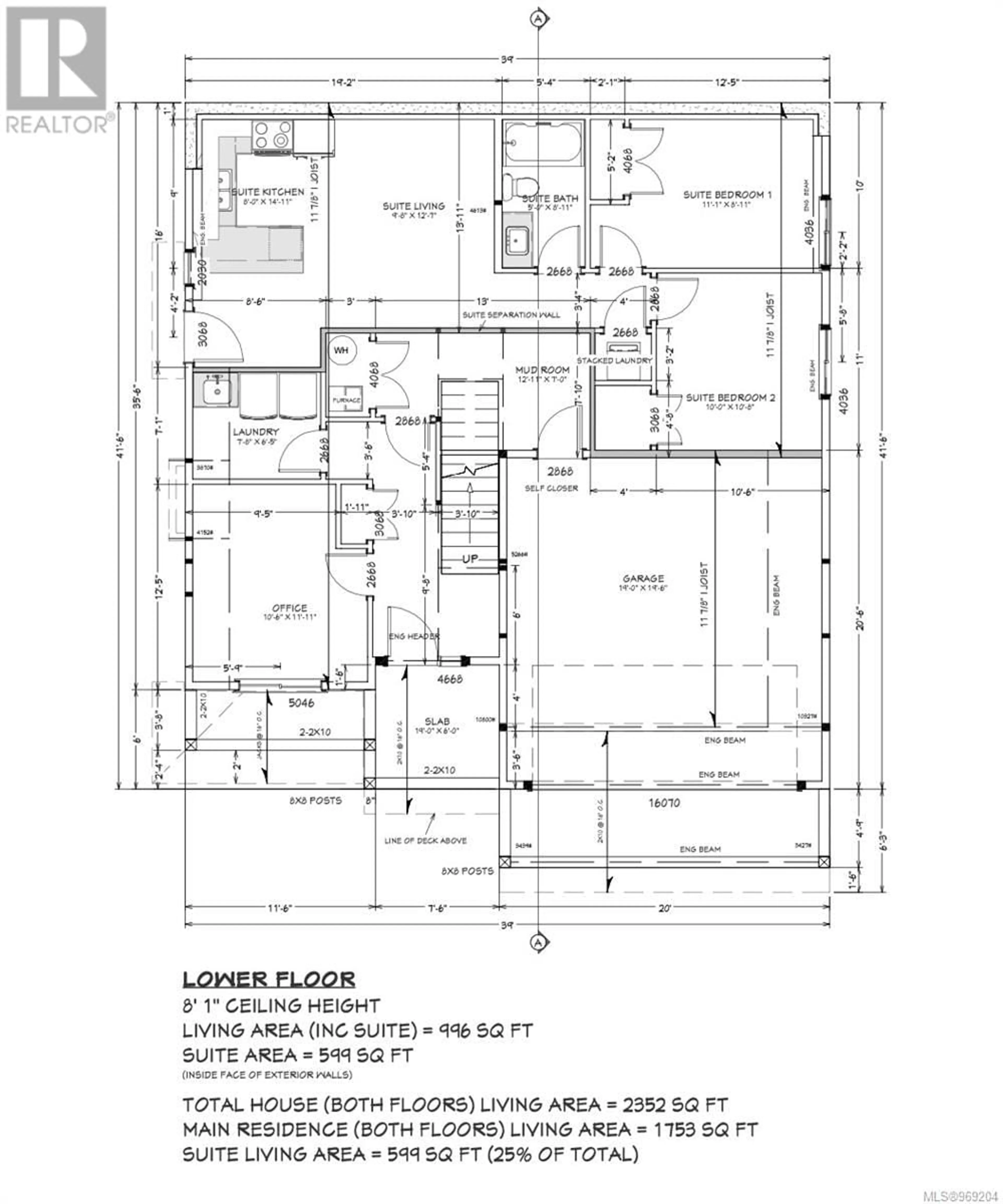4524 Suncrest Rd, Nanaimo, British Columbia V9T0M6
Contact us about this property
Highlights
Estimated ValueThis is the price Wahi expects this property to sell for.
The calculation is powered by our Instant Home Value Estimate, which uses current market and property price trends to estimate your home’s value with a 90% accuracy rate.Not available
Price/Sqft$416/sqft
Days On Market25 days
Est. Mortgage$4,208/mth
Tax Amount ()-
Description
Welcome to this brand new 5 bedroom+den, 3 bathroom home in the family-friendly Divers Lake area of Nanaimo, BC. Situated on a quiet dead-end street, this home boasts stunning views of Mount Benson and a desirable southern exposure. The main floor features a spacious open concept kitchen, dining, and living area, perfect for entertaining or relaxing with family. The kitchen is a chef's dream with a large center island, granite countertops, and plenty of cabinetry for all your household needs. The primary suite is a true retreat boasting a luxurious 5 piece ensuite complete with a soaker tub and large walk-in closet. Two more well appointed bedrooms, a 4-piece main bath and a balcony with Mount Benson views complete the main level. On the lower level you will find a den, perfect as a home office, a laundry room, and access to the double car garage. The 2 bedroom suite is self contained, with it's own separate entrance and servicing. Outside, the property is fully landscaped and fenced, providing a safe and private space for children and pets to play. Don't miss out on this fantastic opportunity to own a beautiful home in a sought-after neighborhood. All measurements are approximate and should be verified if important. (id:39198)
Property Details
Interior
Features
Main level Floor
Kitchen
9'6 x 12'8Bathroom
Bedroom
9'6 x 10'0Bedroom
9'6 x 11'8Exterior
Parking
Garage spaces 4
Garage type -
Other parking spaces 0
Total parking spaces 4
Property History
 16
16


