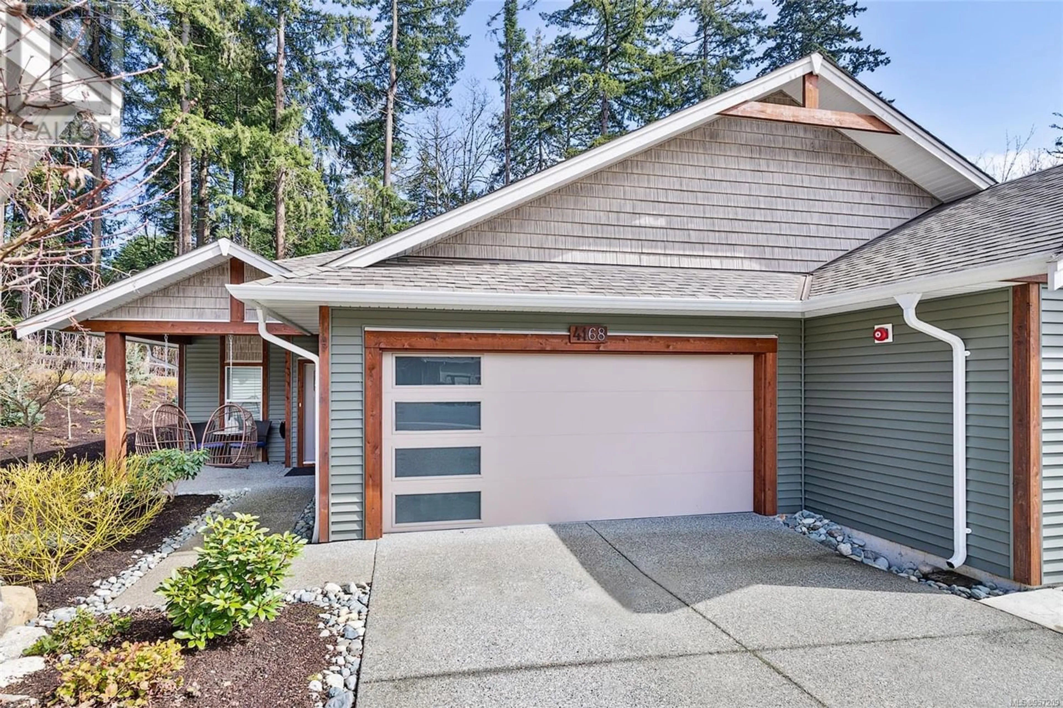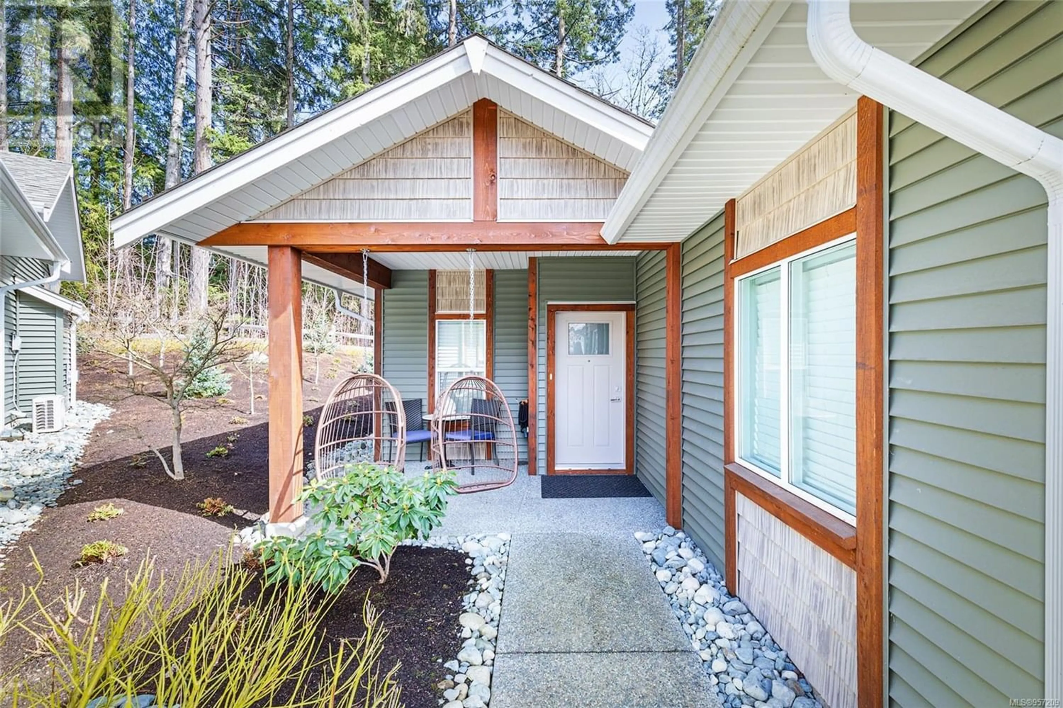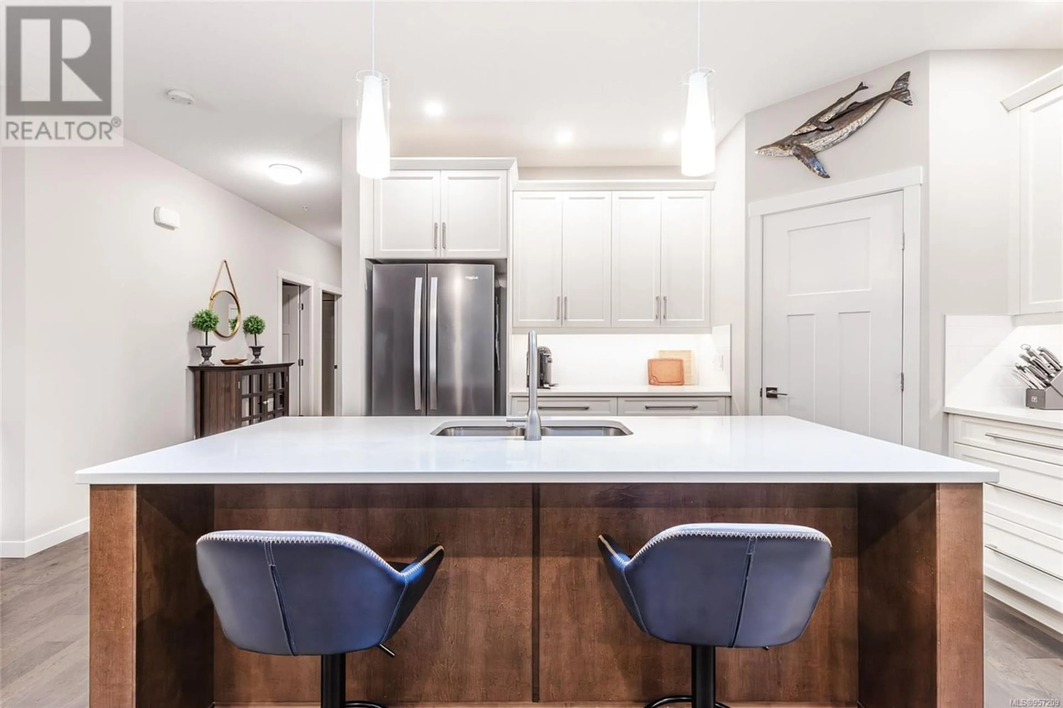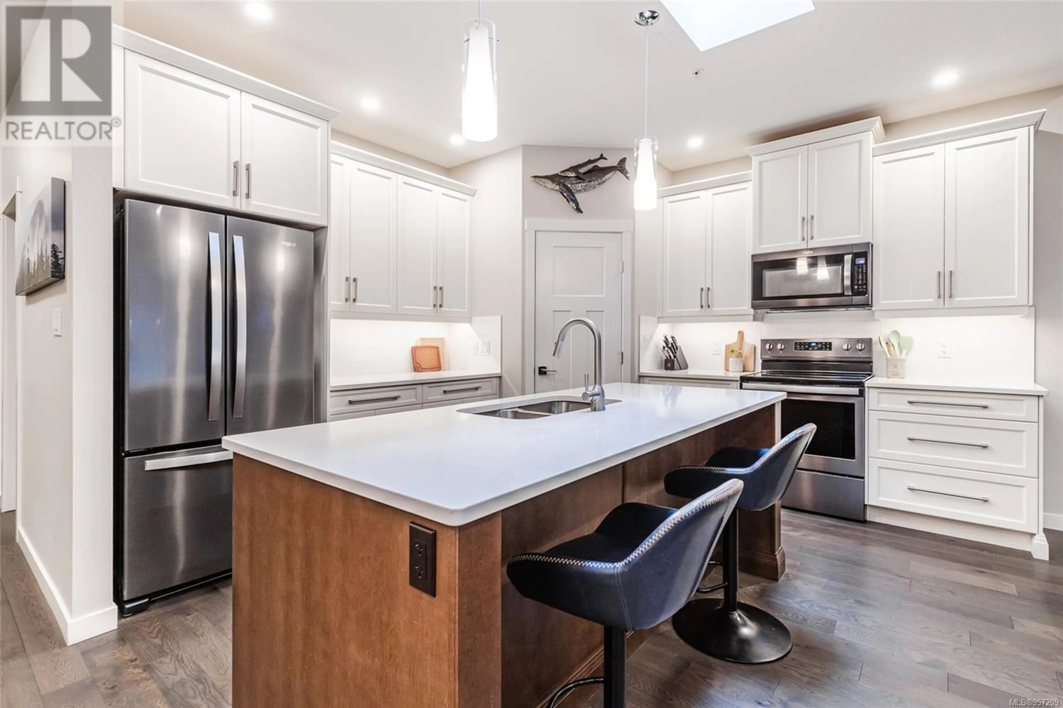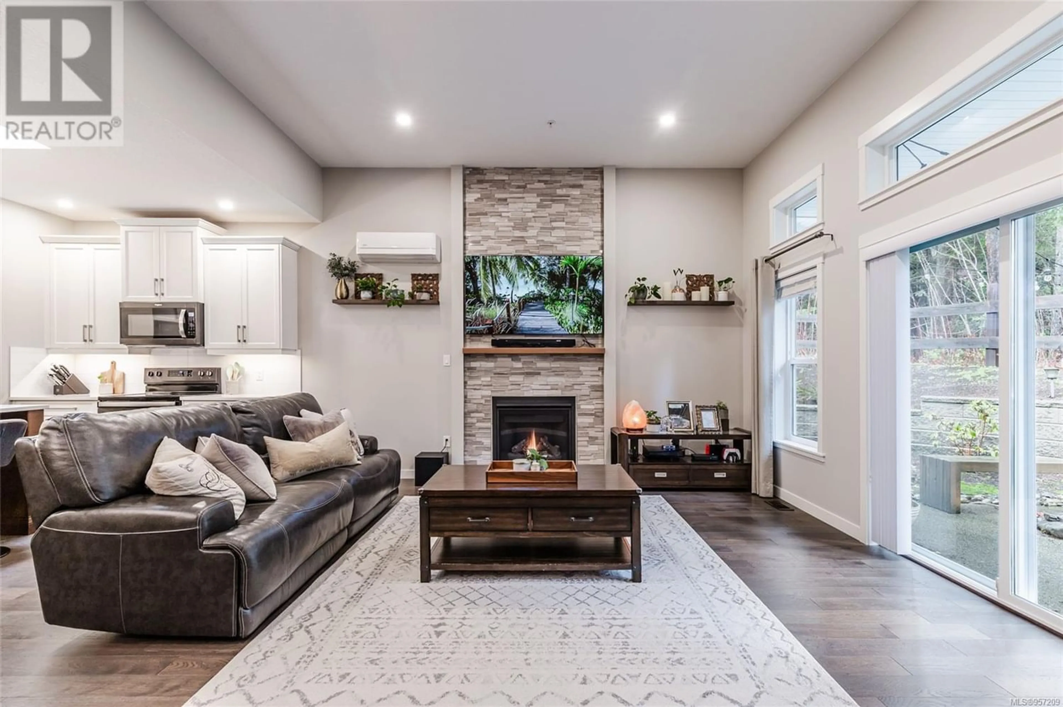4168 Emerald Woods Pl, Nanaimo, British Columbia V9T0K6
Contact us about this property
Highlights
Estimated ValueThis is the price Wahi expects this property to sell for.
The calculation is powered by our Instant Home Value Estimate, which uses current market and property price trends to estimate your home’s value with a 90% accuracy rate.Not available
Price/Sqft$388/sqft
Est. Mortgage$3,221/mo
Maintenance fees$450/mo
Tax Amount ()-
Days On Market291 days
Description
This newer two bedroom + den, two full bath duplex rancher welcomes you with a covered entry & a double garage, complemented by an extra-large driveway. Huge windows illuminate a high-ceilinged great room w/gas fireplace. A chef's kitchen delights w/custom cabinets, walk-in pantry & quartz countertops. Primary bedroom features a walk-in closet & luxurious ensuite with soaker tub, separate shower, in-floor heating, & under cabinet lighting. An additional bedroom + den provide space for family, guests, or to work from home. Generous storage includes a 4’ high crawl space. Upgraded features: hardwood floors, tiled entry, laundry, & bathrooms, black stainless appliances. Back patio offers a serene forest view & privacy for relaxing or entertaining. The strata's fully landscaped grounds enhance the overall curb appeal and allow for trouble free owner care. Experience the ease of being close to all North Nanaimo amenities. Don't miss the opportunity to call this beautiful house your home! (id:39198)
Property Details
Interior
Features
Main level Floor
Bedroom
11'10 x 10'2Laundry room
11'10 x 7'7Bathroom
Den
11'10 x 8'9Exterior
Parking
Garage spaces 6
Garage type -
Other parking spaces 0
Total parking spaces 6
Condo Details
Inclusions
Property History
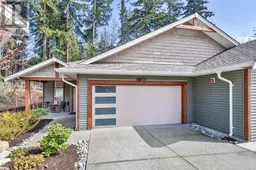 27
27
