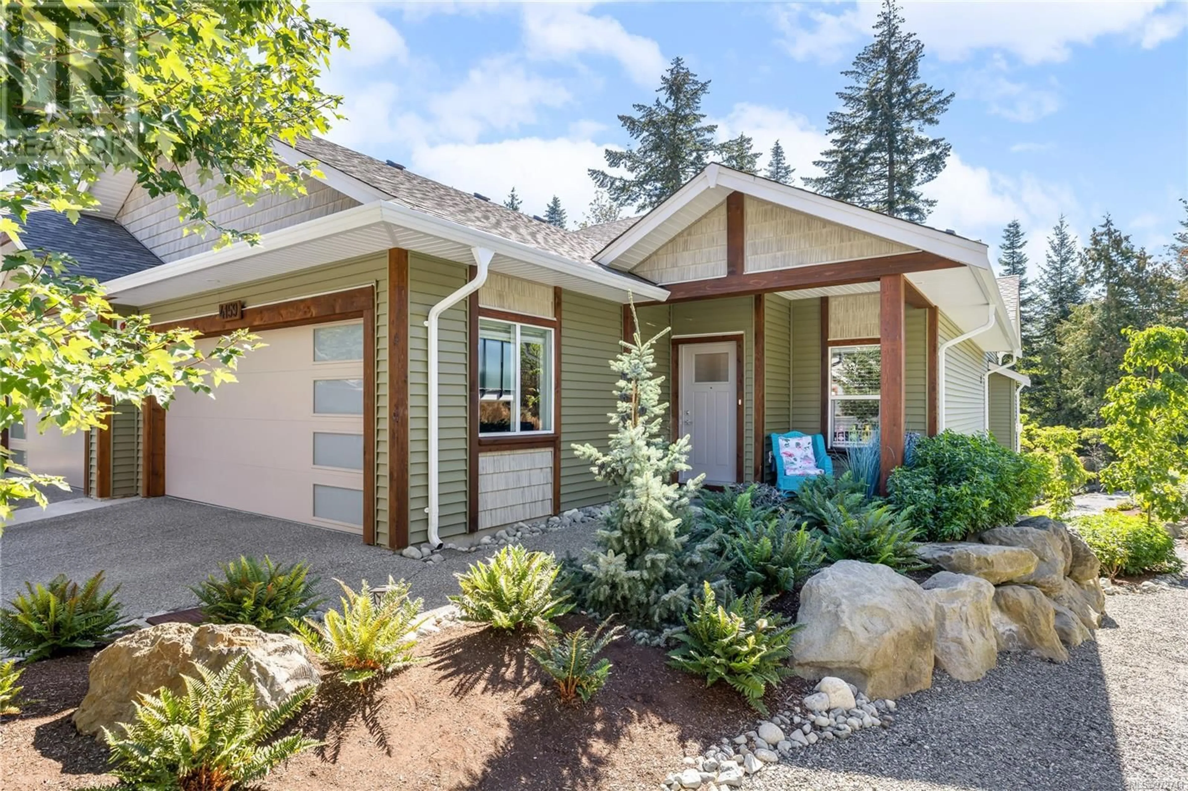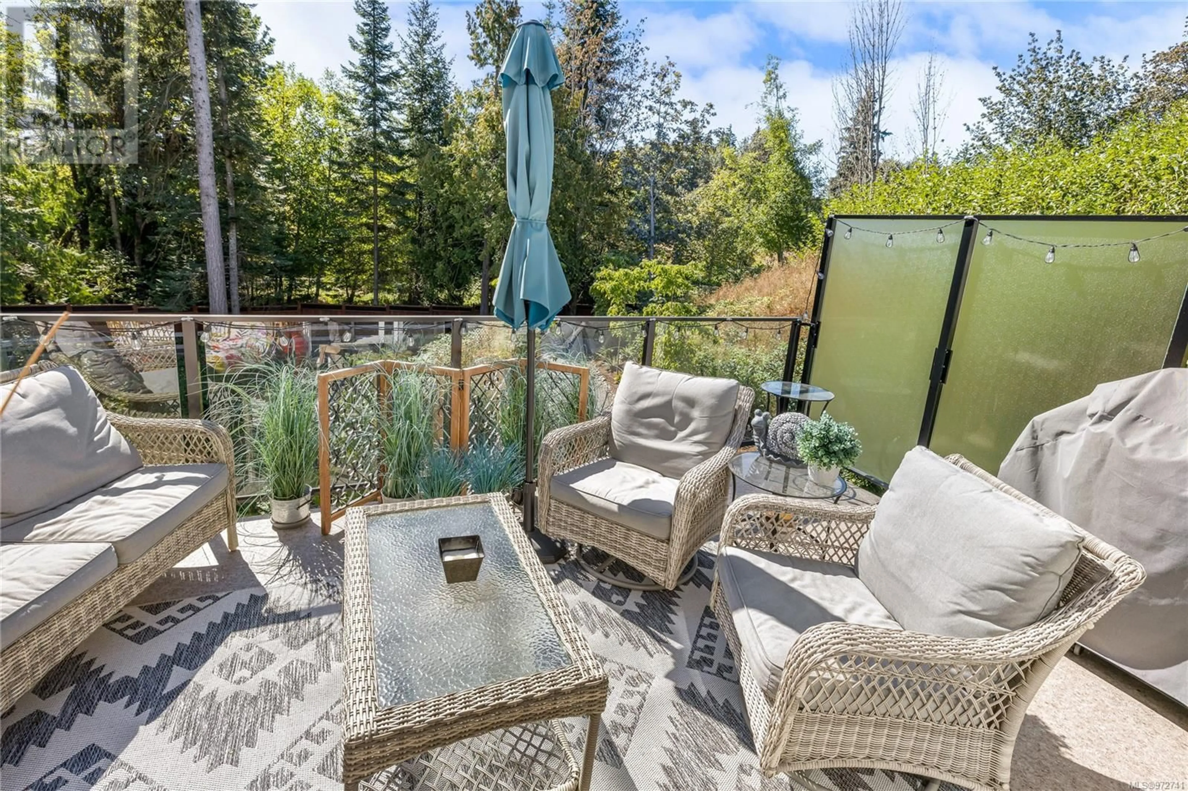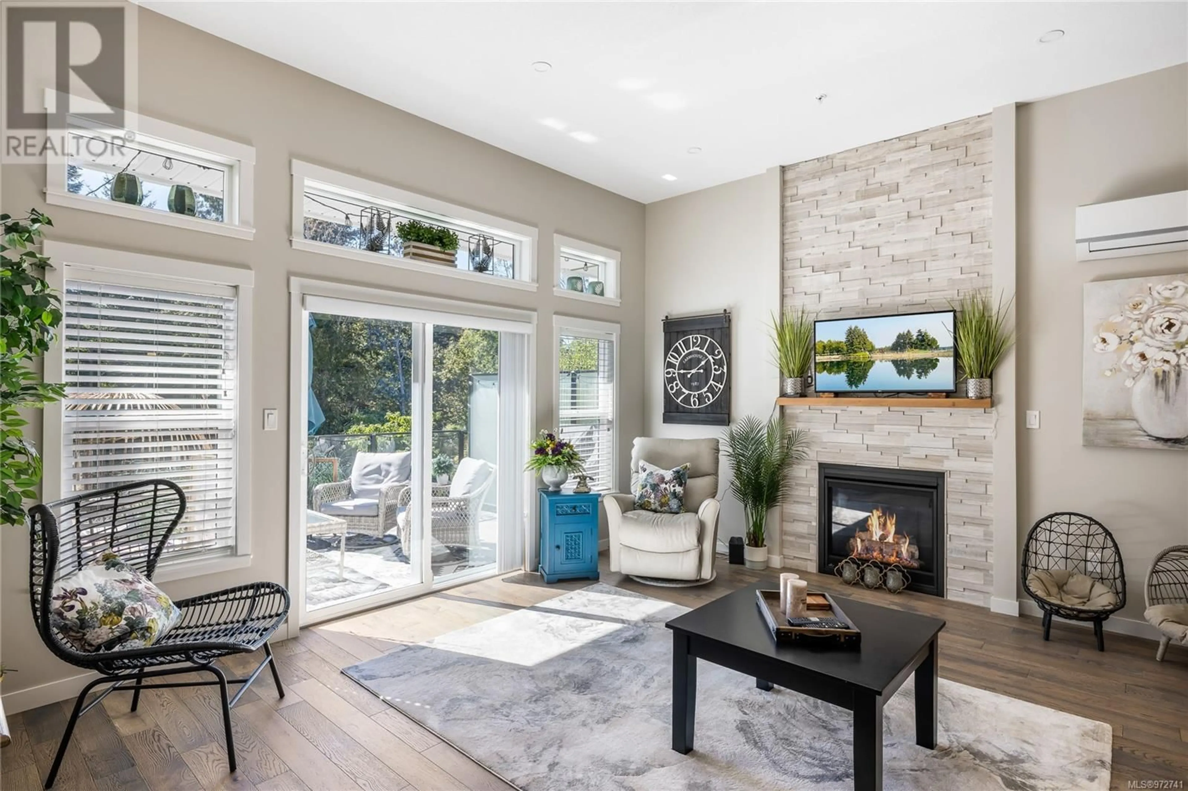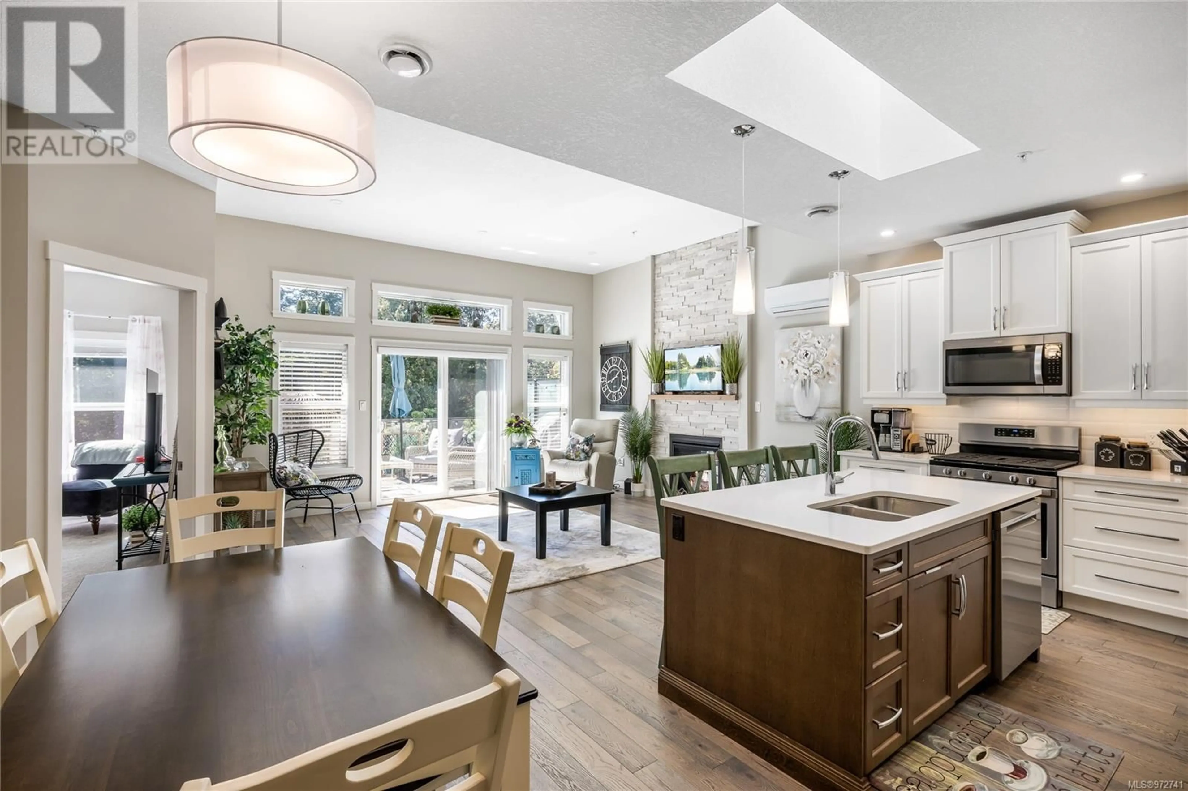4159 Emerald Woods Pl, Nanaimo, British Columbia V9T0K6
Contact us about this property
Highlights
Estimated ValueThis is the price Wahi expects this property to sell for.
The calculation is powered by our Instant Home Value Estimate, which uses current market and property price trends to estimate your home’s value with a 90% accuracy rate.Not available
Price/Sqft$302/sqft
Est. Mortgage$3,543/mo
Maintenance fees$450/mo
Tax Amount ()-
Days On Market135 days
Description
Beautifully designed & meticulously maintained 4-bed, 3 bath level entry townhome with a walkout basement. Offering 2728 sq ft of thoughtfully designed living space including 1372 sf on the main level, 9' and 11' ceilings, engineered hardwood floors, quartz counters, high quality cabinetry & finishing, quality appliances, blinds, 2x ductless heat pumps, 2x gas fireplaces, double garage, a barn door separating the upper & lower level, & a massive storage room that is currently used as a media room. A tastefully appointed great room with abundant windows, skylight over the kitchen island, walk-in pantry, & gas range. Main level includes 2 bedrooms, laundry, a deck overlooking the beautiful greenspace with a walking trail, and easy garage access. The master bedroom features a heated tile floor, soaker tub and large shower, w/2 sinks. The lower level offers 2 bedrooms, a family room with a gas fireplace, a den, a media room that could be used for storage, and a covered patio overlooking the greenery. All measurements are approximate and should be verified if important. (id:39198)
Property Details
Interior
Features
Lower level Floor
Recreation room
28'4 x 12'3Bedroom
12'4 x 12'1Den
9'10 x 10'8Living room
16'7 x 14'5Exterior
Parking
Garage spaces 4
Garage type Garage
Other parking spaces 0
Total parking spaces 4
Condo Details
Inclusions




