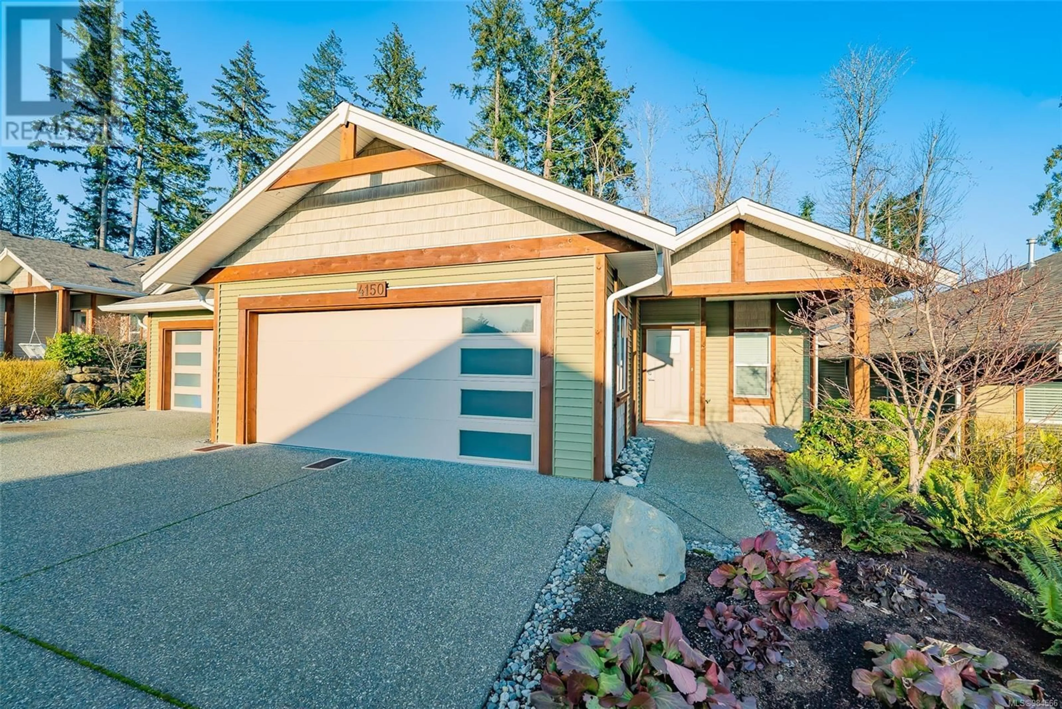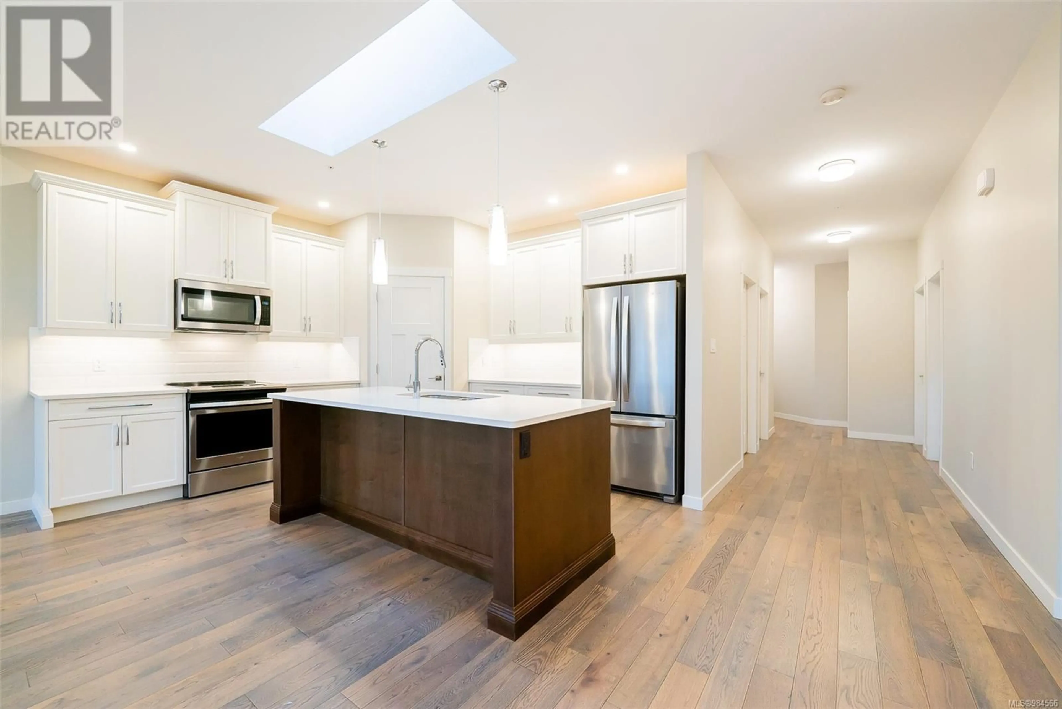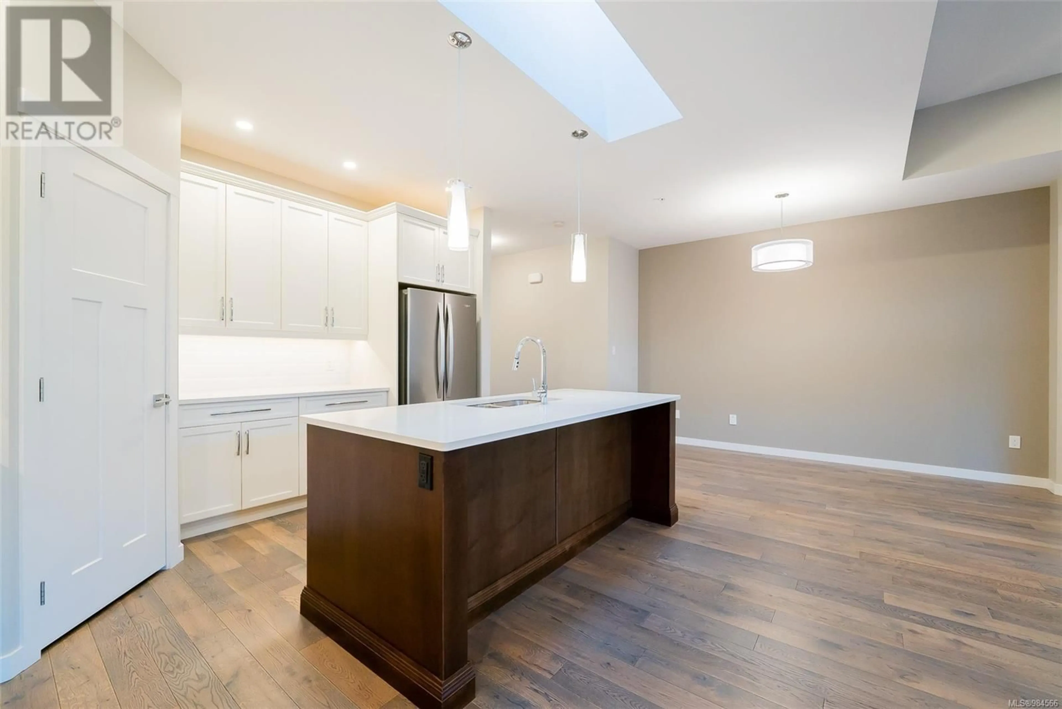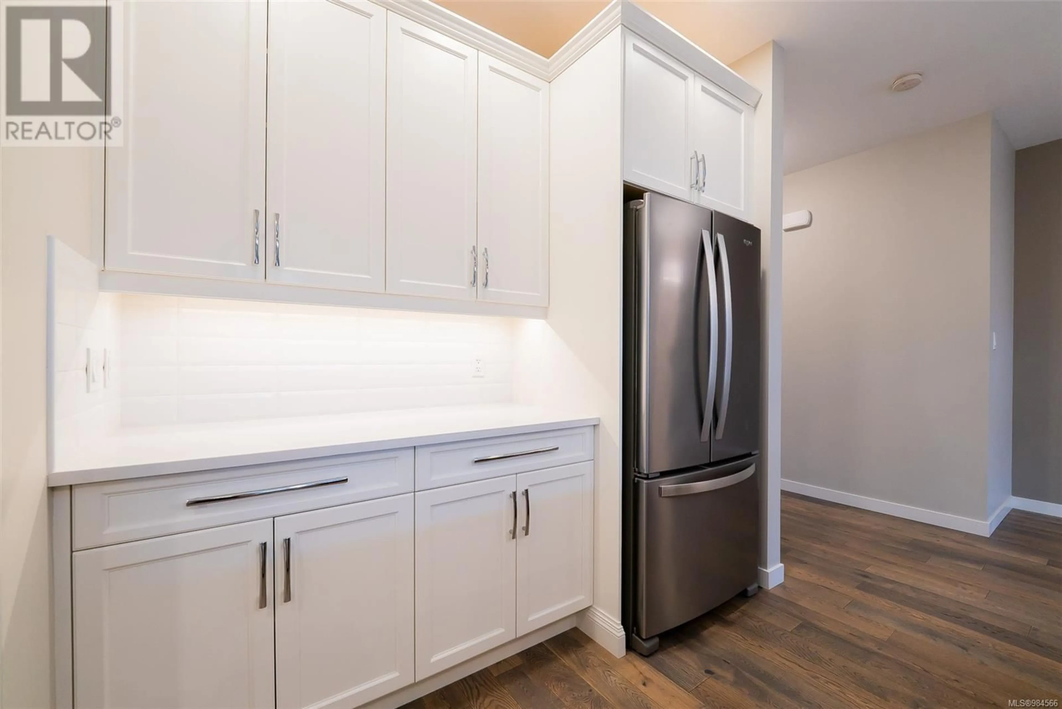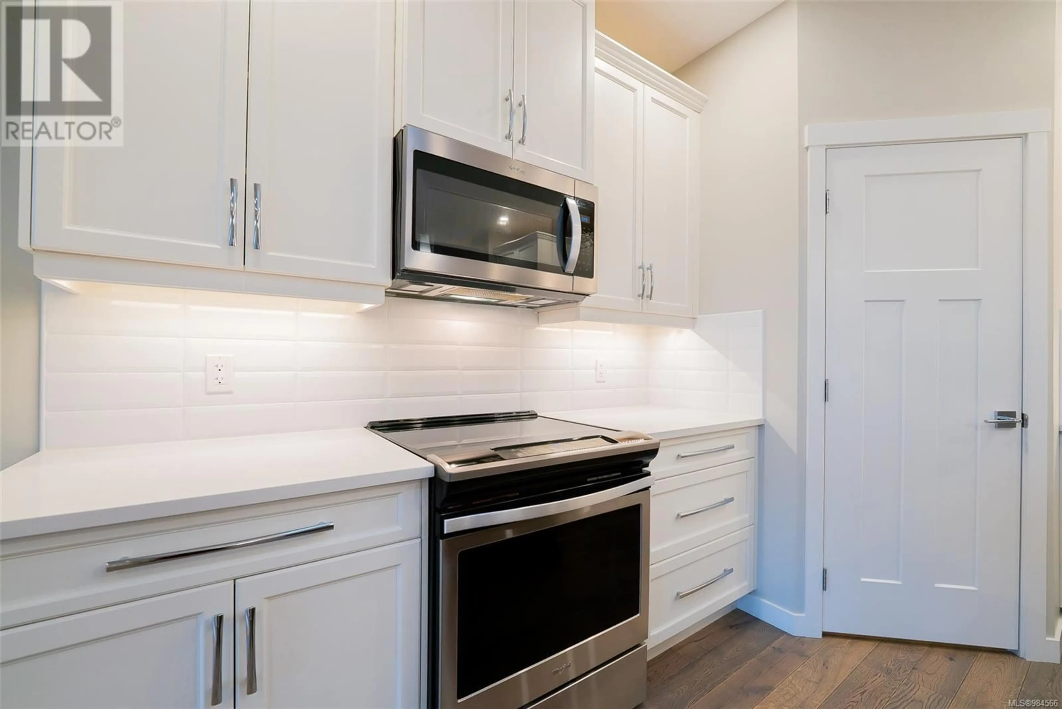4150 Emerald Woods Pl, Nanaimo, British Columbia V9T0K6
Contact us about this property
Highlights
Estimated ValueThis is the price Wahi expects this property to sell for.
The calculation is powered by our Instant Home Value Estimate, which uses current market and property price trends to estimate your home’s value with a 90% accuracy rate.Not available
Price/Sqft$487/sqft
Est. Mortgage$3,221/mo
Maintenance fees$450/mo
Tax Amount ()-
Days On Market6 days
Description
Emerald Woods Place, built by reputable Dueck General Construction, is one of Nanaimo's premiere patio and town home developments. Nestled in the Diver Lake area, this 1539sf, two bedroom and den features 9' and 11' ceilings to showcase the open plan. Classy finishing includes quality flooring, trim, accents, and fixtures. The island kitchen offers pendant lighting, tiled backsplash, quality appliances, and an amazing walk-in pantry. The dining room adjoins the spacious living room; this overlooks your private patio with slider access, and gas BBQ h/up. Birds, greenery, and a meandering creek await you. The primary bedroom includes a 5 piece ensuite with separate shower and walk-in closet. A full laundry room, double garage with durable resin surface, access to the attic for additional storage, covered front entrance,, and abundant driveway parking for two more cars are but a few more of the features in this well priced, easy access (no steps) home. Built in 2019, the development is pet-friendly, level, and close to shopping and other north end amenities. All measurements are approximate & should be verified if important. (id:39198)
Property Details
Interior
Features
Main level Floor
Den
11 ft x measurements not availableBedroom
11'10 x 10'2Bathroom
Primary Bedroom
measurements not available x 12 ftExterior
Parking
Garage spaces 100
Garage type -
Other parking spaces 0
Total parking spaces 100
Condo Details
Inclusions
Property History
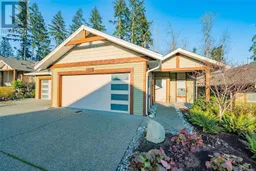 35
35
