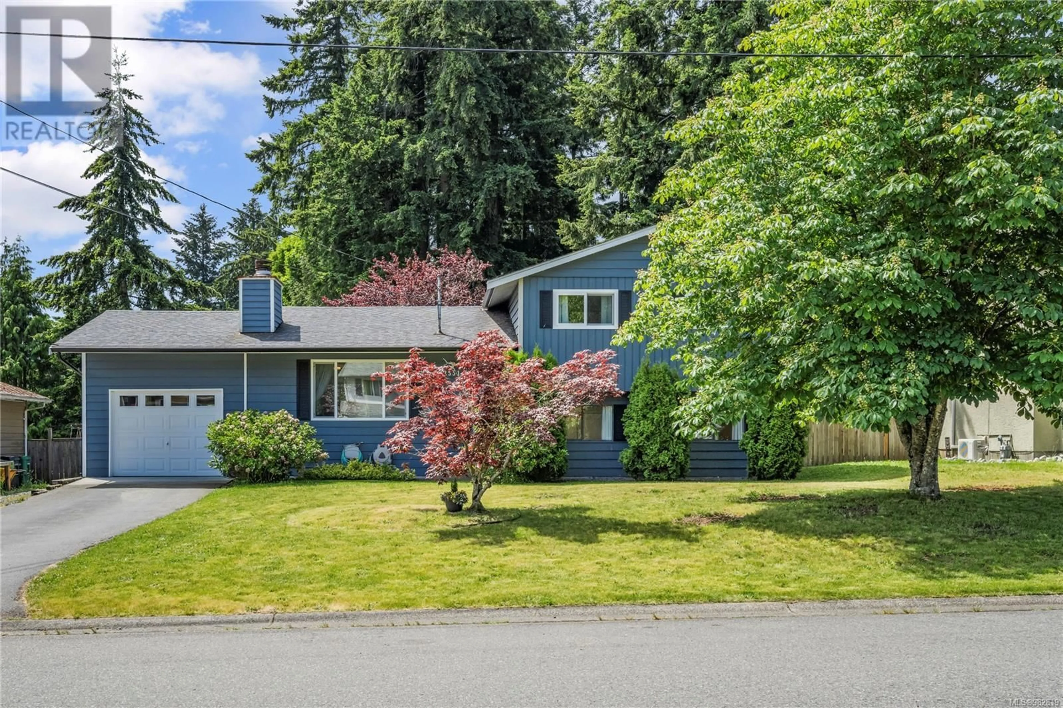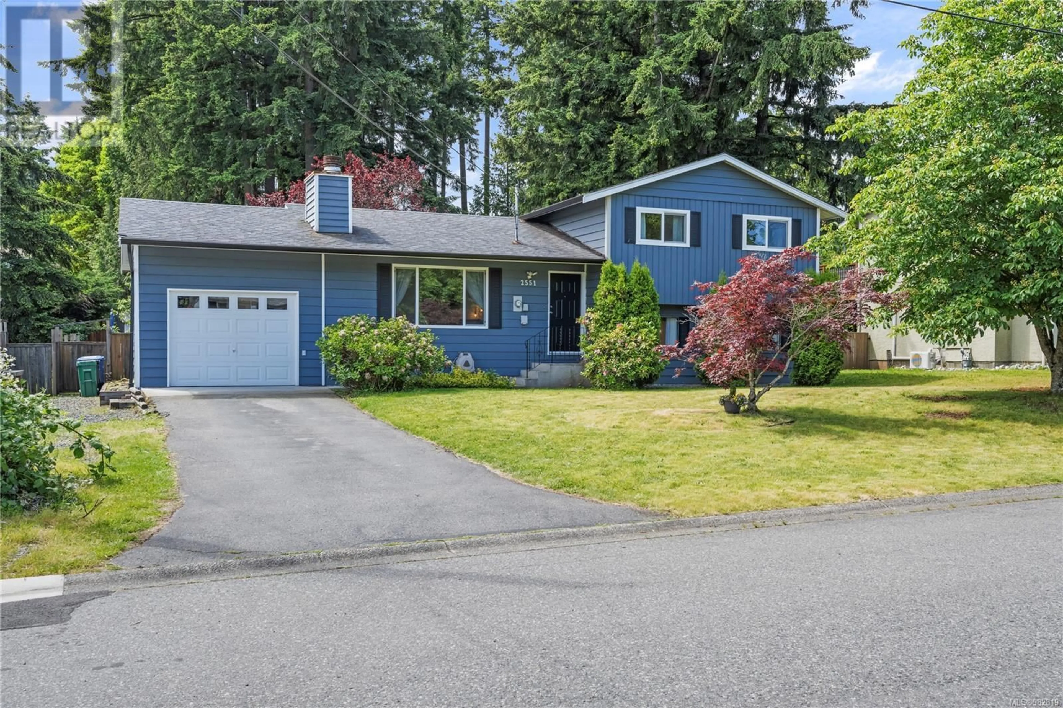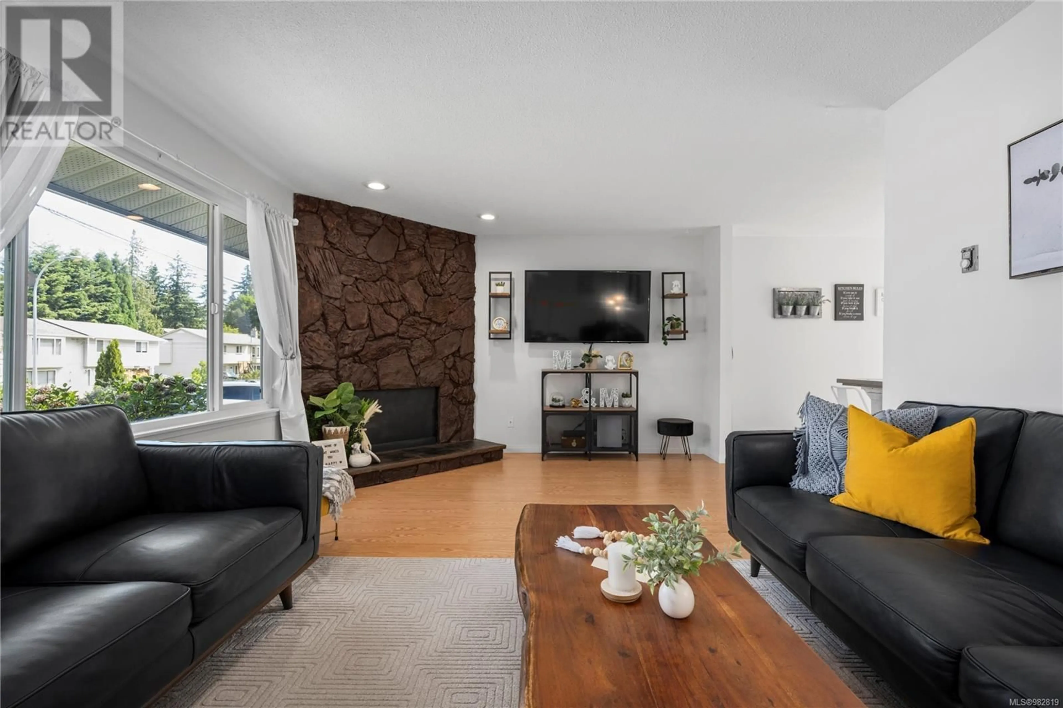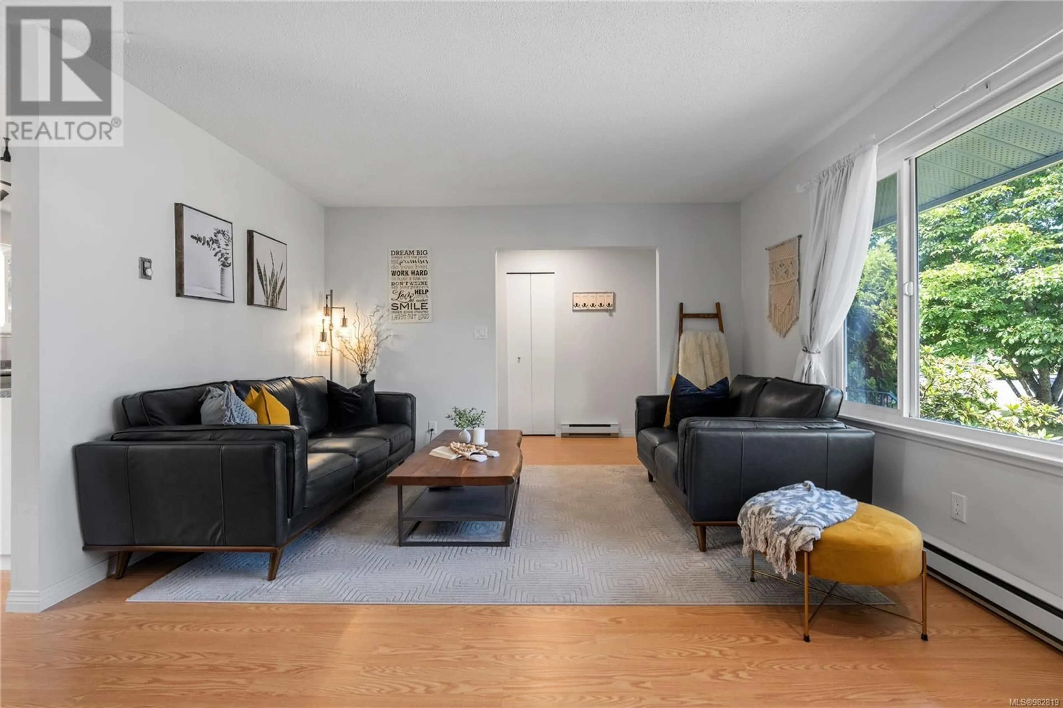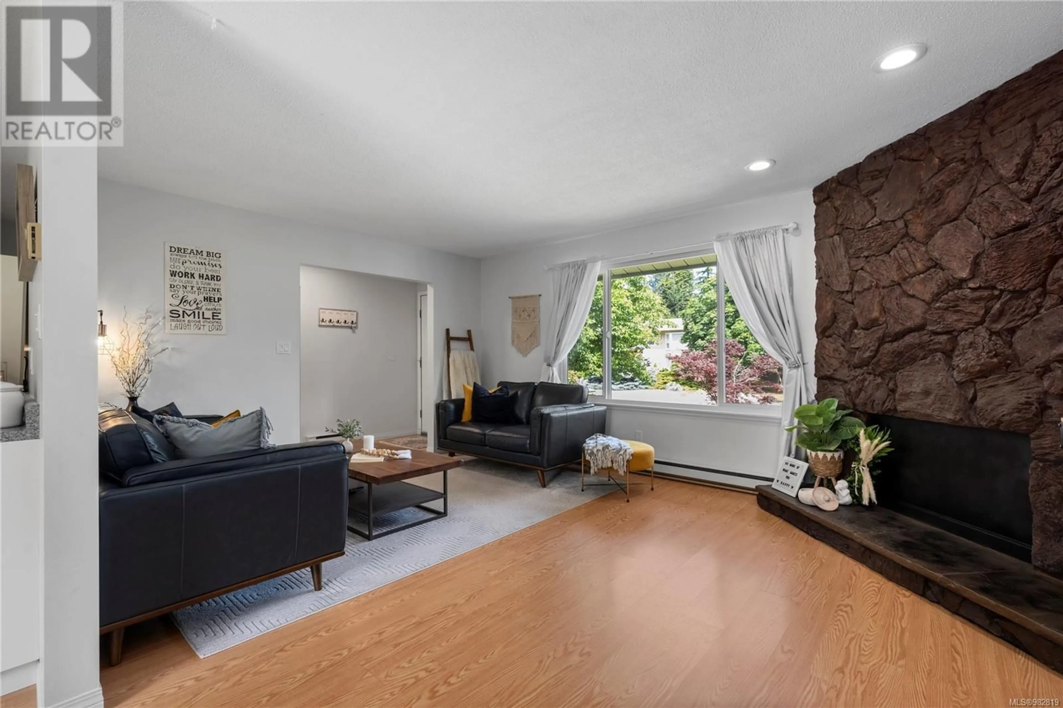2551 Theresa Terr, Nanaimo, British Columbia V9T4Y9
Contact us about this property
Highlights
Estimated ValueThis is the price Wahi expects this property to sell for.
The calculation is powered by our Instant Home Value Estimate, which uses current market and property price trends to estimate your home’s value with a 90% accuracy rate.Not available
Price/Sqft$362/sqft
Est. Mortgage$3,156/mo
Tax Amount ()-
Days On Market6 days
Description
Welcome to 2551 Theresa Terrace, a delightful split-level home situated on a peaceful, no-through road in the sought-after Diver Lake area. This well-cared-for residence backs onto lush green space and a park, offering a serene setting. Over the years, the home has seen numerous updates, including fresh interior paint, new fixtures, electrical outlets, and updated bathroom flooring. With 3 spacious bedrooms and 2 bathrooms, the home boasts a functional layout filled with natural light. The main floor features a living room with a corner fireplace, a generous kitchen with white cabinetry, and a dining area that forms the heart of the home. Downstairs, you'll find a large family area with storage and a versatile flex room adaptable to various needs. Outside, a massive fenced yard and a patio accessible from the dining room provide ample space for outdoor enjoyment. Conveniently located near all amenities, this home offers a fantastic opportunity to own in a highly desirable area. (id:39198)
Property Details
Interior
Features
Second level Floor
Bedroom
10'6 x 11'10Bedroom
8'10 x 11'10Bathroom
4-piece x 4-piecePrimary Bedroom
11'10 x 12'0Exterior
Parking
Garage spaces 3
Garage type -
Other parking spaces 0
Total parking spaces 3

