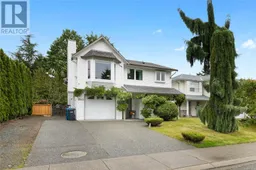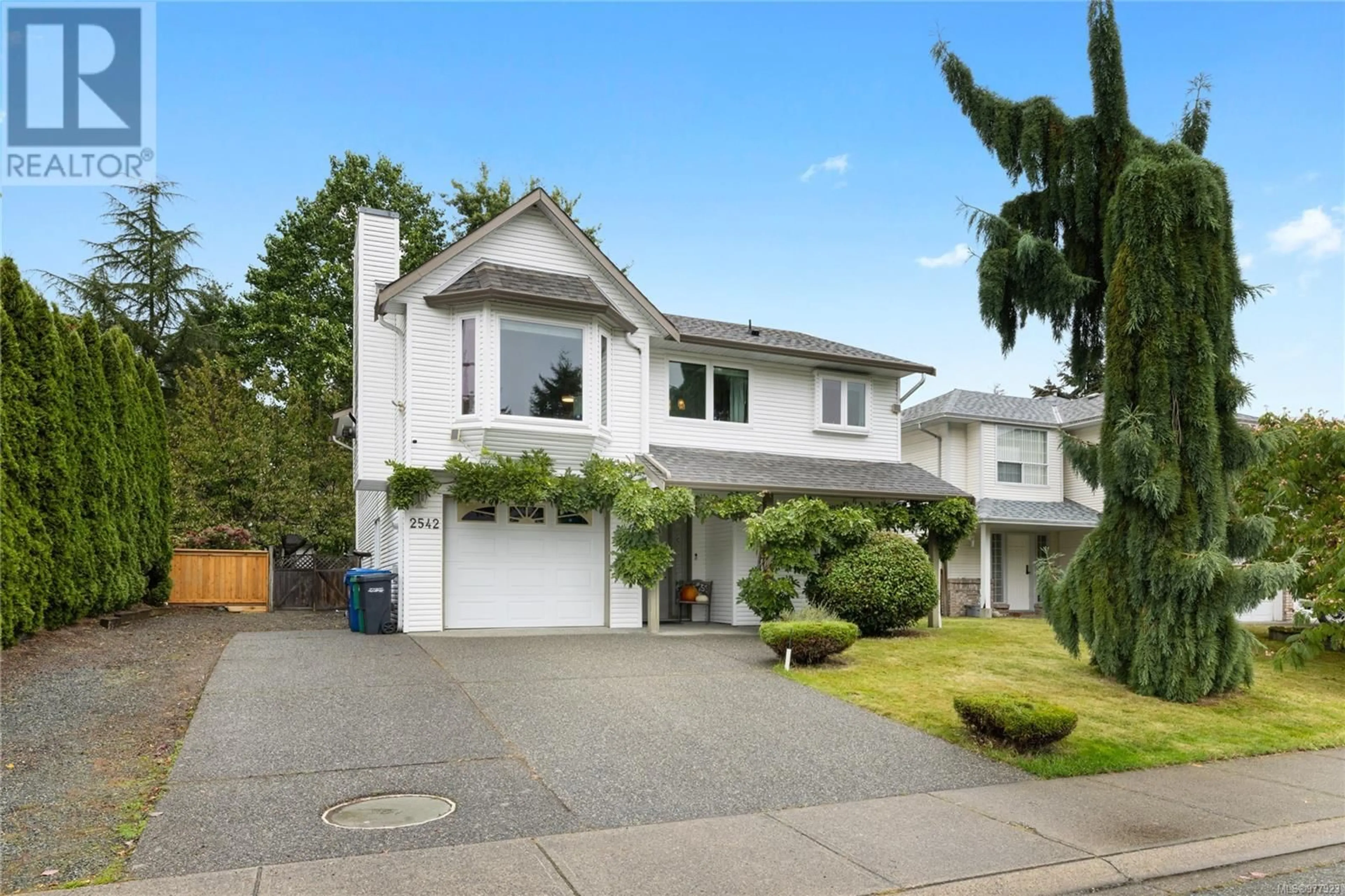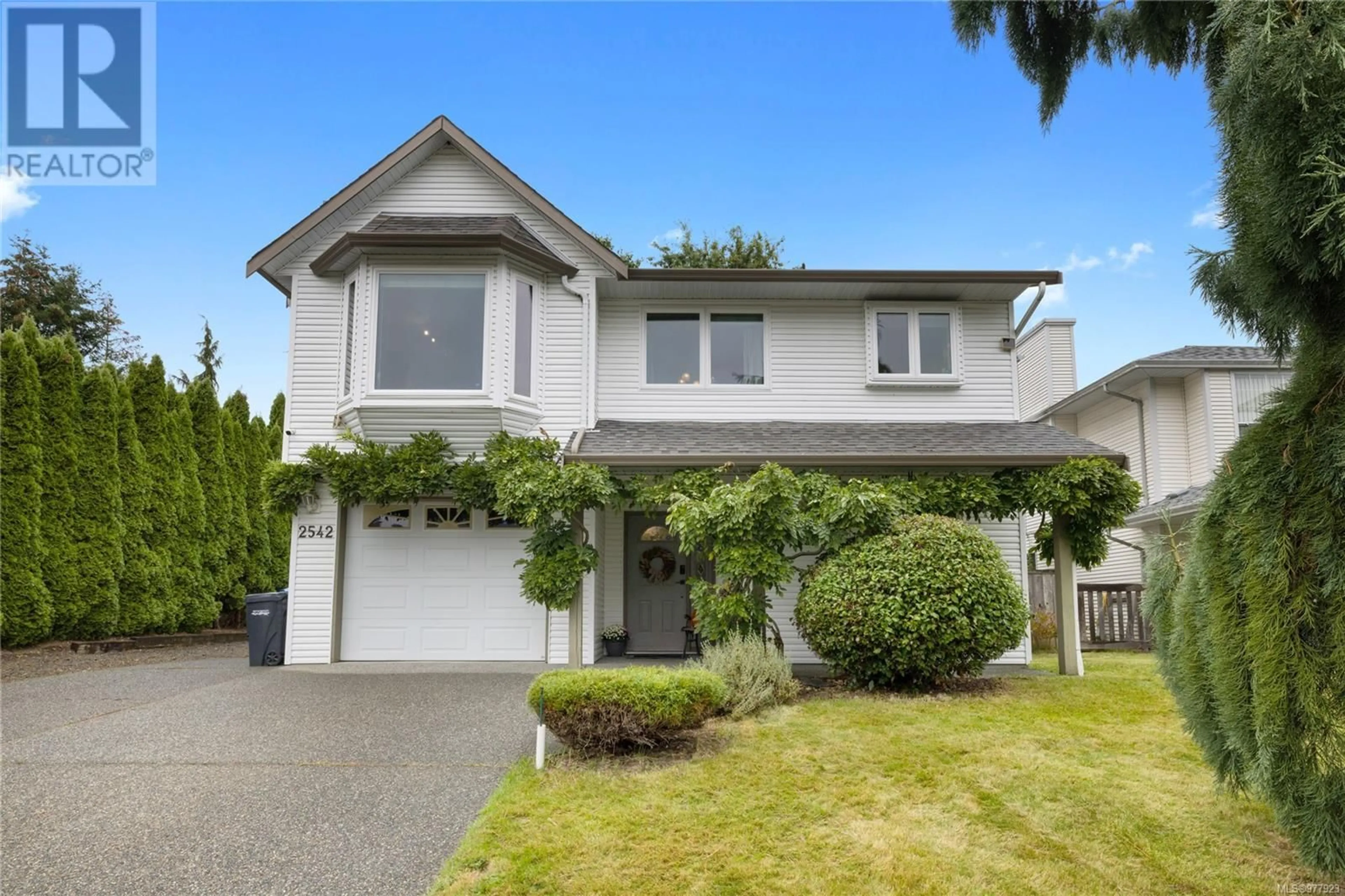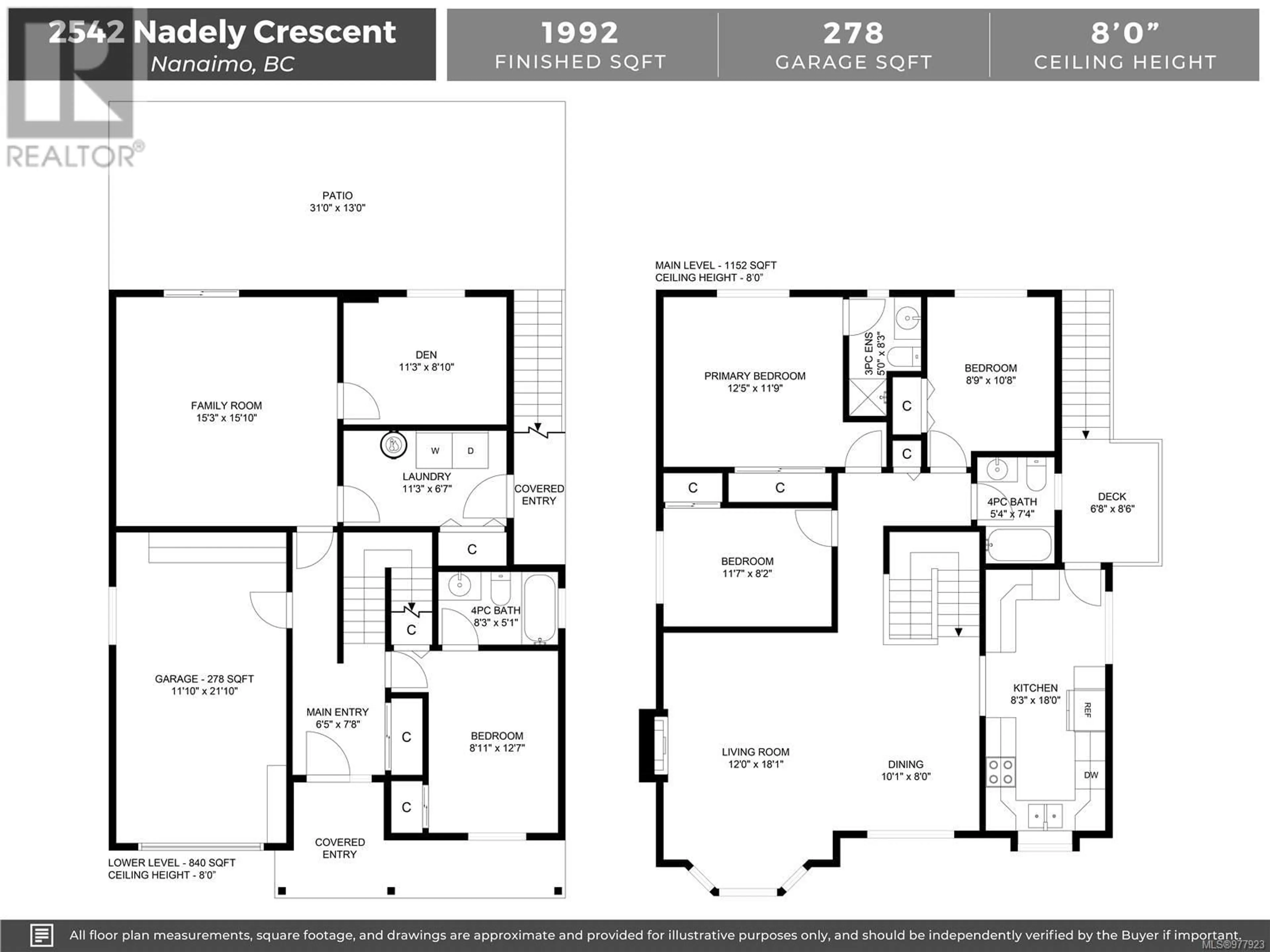2542 Nadely Cres, Nanaimo, British Columbia V9T6A3
Contact us about this property
Highlights
Estimated ValueThis is the price Wahi expects this property to sell for.
The calculation is powered by our Instant Home Value Estimate, which uses current market and property price trends to estimate your home’s value with a 90% accuracy rate.Not available
Price/Sqft$376/sqft
Est. Mortgage$3,221/mo
Tax Amount ()-
Days On Market44 days
Description
Welcome to 2542 Nadely Crescent, a spacious and well-maintained 4-bedroom, 3-bathroom home with a den, offering 1,992 sq. ft. of comfortable living space. Located in the highly sought-after Diver Lake area, this home is within walking distance to Coal Tyee Elementary, making it ideal for families with young children. You’ll love the convenience of being close to schools, parks, and all the amenities Nanaimo has to offer. The main floor features a bright and welcoming living room and dining room combo that’s perfect for relaxing or spending time with family and is the perfect space for family meals or entertaining guests. The kitchen has plenty of counter space and storage, making meal preparation a breeze. There are three well-sized bedrooms on this level, along with two bathrooms. The primary bedroom includes a private 3-piece ensuite, giving you a peaceful retreat to relax in after a long day. The lower level offers even more living space, making it great for a growing family or for hosting visitors. Here, you’ll find a fourth bedroom, ideal for guests or older children, along with a 4-piece bathroom. There’s also a laundry room, a den that can be used as a home office or hobby space, and a large rec room that’s perfect for movie nights, games, or simply unwinding. This level offers a lot of flexibility to suit your needs. One of the highlights of this home is the huge private backyard. It’s a fantastic space for kids to play, for hosting summer barbecues, or even for starting a garden. There’s plenty of room to create the outdoor space you’ve always dreamed of. This home is in a fantastic neighborhood, known for being quiet and family-friendly, with easy access to local amenities and outdoor activities. Don’t miss out on the chance to make this wonderful family home your own and enjoy all that this great location has to offer! (id:39198)
Property Details
Interior
Features
Lower level Floor
Bathroom
8'3 x 5'1Bedroom
8'11 x 12'7Laundry room
11'3 x 6'7Den
11'3 x 8'10Exterior
Parking
Garage spaces 4
Garage type -
Other parking spaces 0
Total parking spaces 4
Property History
 37
37


