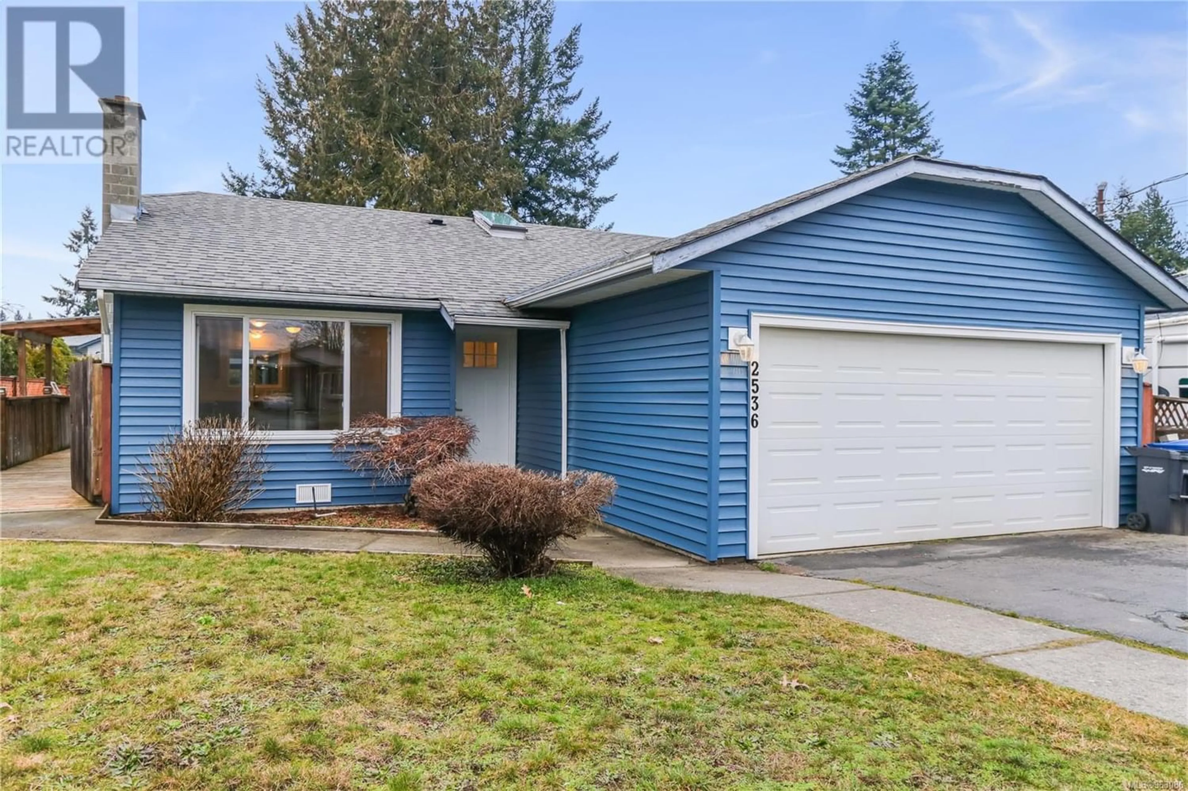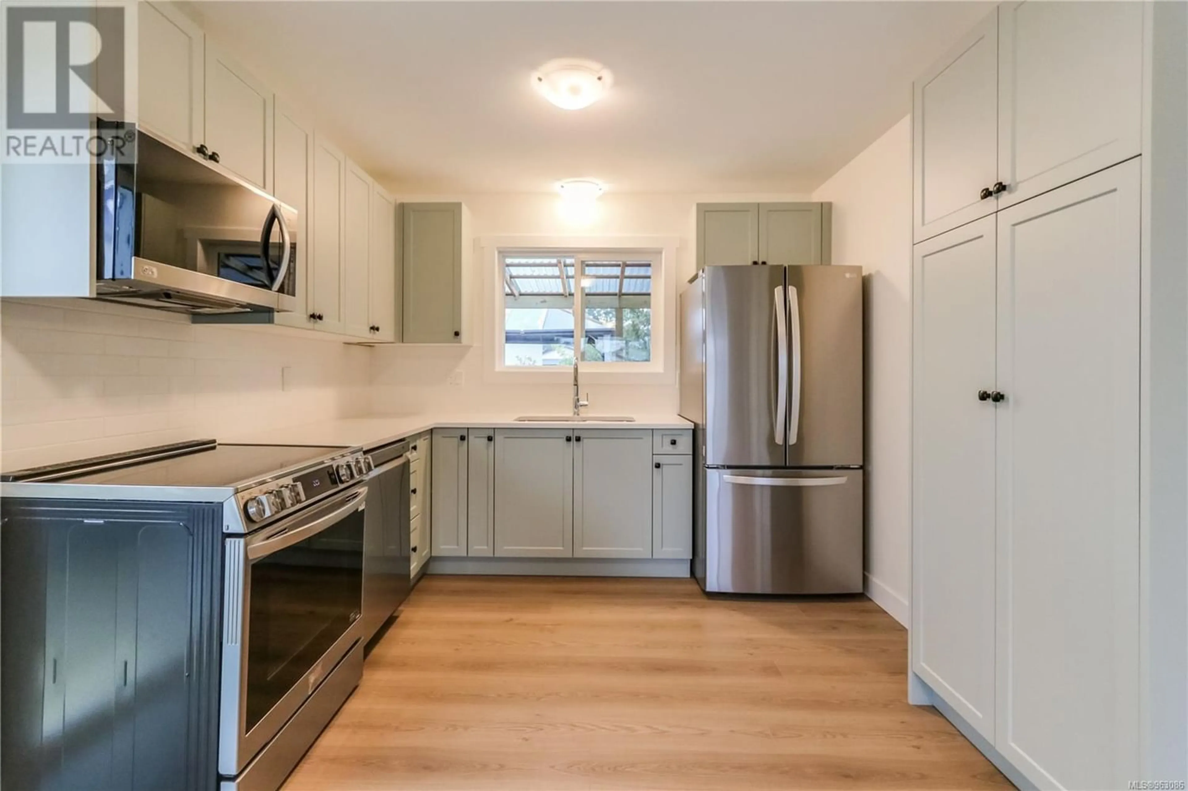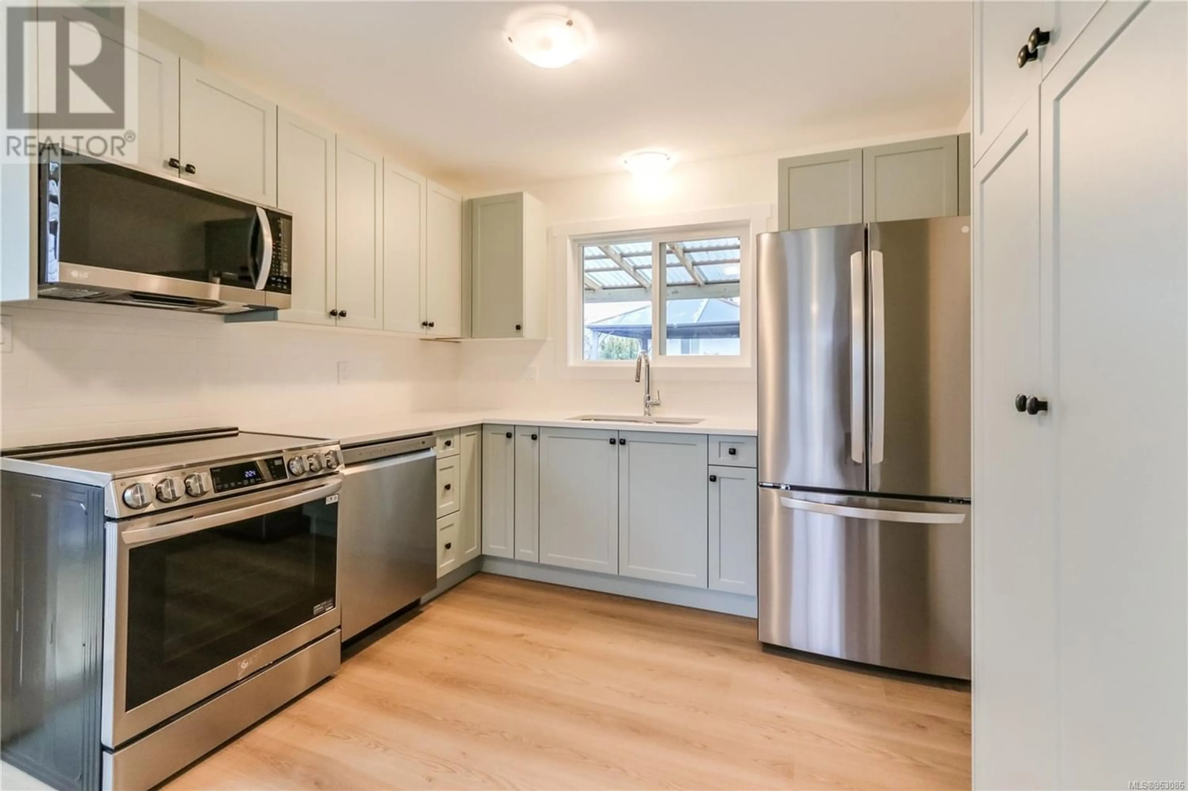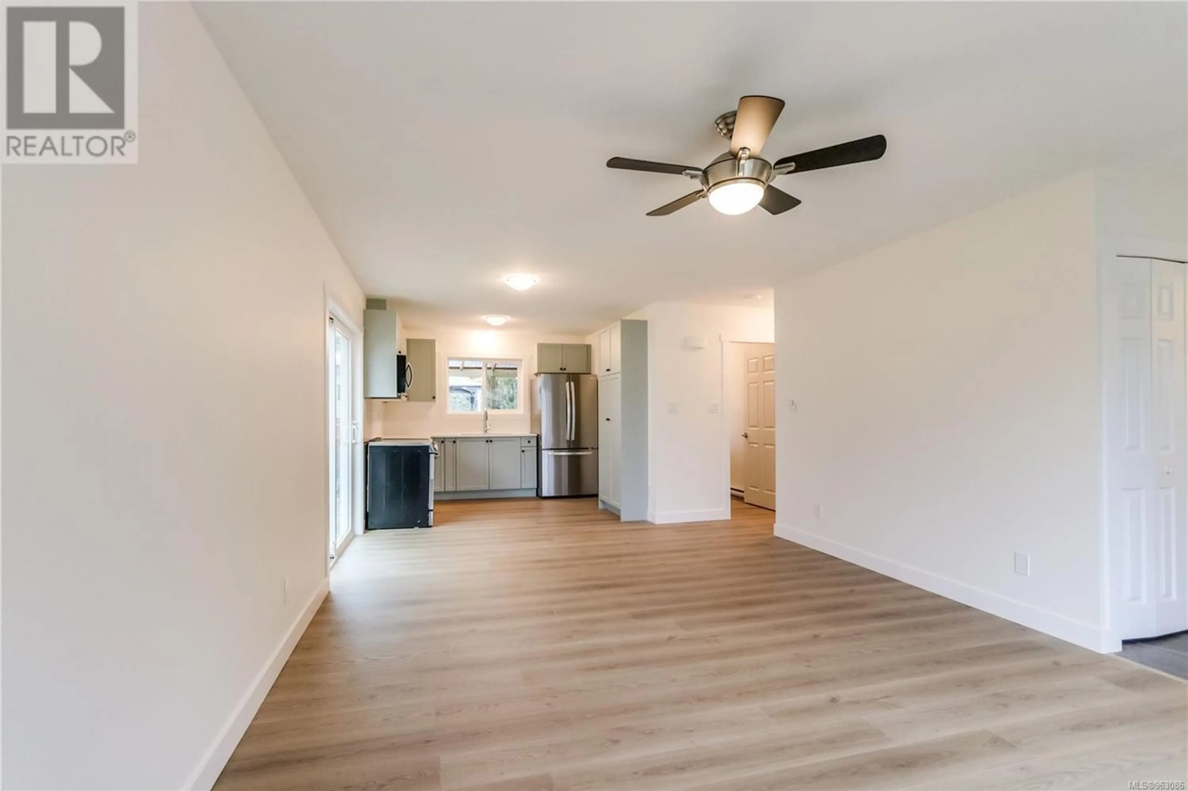2536 Quill Dr, Nanaimo, British Columbia V9T3X2
Contact us about this property
Highlights
Estimated ValueThis is the price Wahi expects this property to sell for.
The calculation is powered by our Instant Home Value Estimate, which uses current market and property price trends to estimate your home’s value with a 90% accuracy rate.Not available
Price/Sqft$496/sqft
Est. Mortgage$2,920/mo
Tax Amount ()-
Days On Market230 days
Description
Introducing a meticulously renovated rancher that seamlessly blends modern sophistication with cozy charm. This lovely home features 2 bedrooms, 2 bathrooms and has undergone a complete transformation. Boasting brand new finishing's from top to bottom, including new flooring, paint, trim & light fixtures. The open floor plan effortlessly connects the living, dining and kitchen spaces. The fully updated kitchen showcases brand new stainless steel appliances, quartz counters, lovely cabinetry and tile backsplash. 2 bedrooms, including the well-sized primary bedroom which is complete with a 3 piece ensuite, main bathroom and laundry room complete this home. Outside offers a fully fenced backyard with covered deck, brand new siding and is wired for a hot tub! This home is conveniently and centrally located and close to parks, Beban Park Rec Centre and great shopping! Don't miss this opportunity to make this beautifully renovated rancher your own! (id:39198)
Property Details
Interior
Features
Main level Floor
Bathroom
Bedroom
11 ft x 9 ftEnsuite
Primary Bedroom
14 ft x 12 ftExterior
Parking
Garage spaces 2
Garage type -
Other parking spaces 0
Total parking spaces 2




