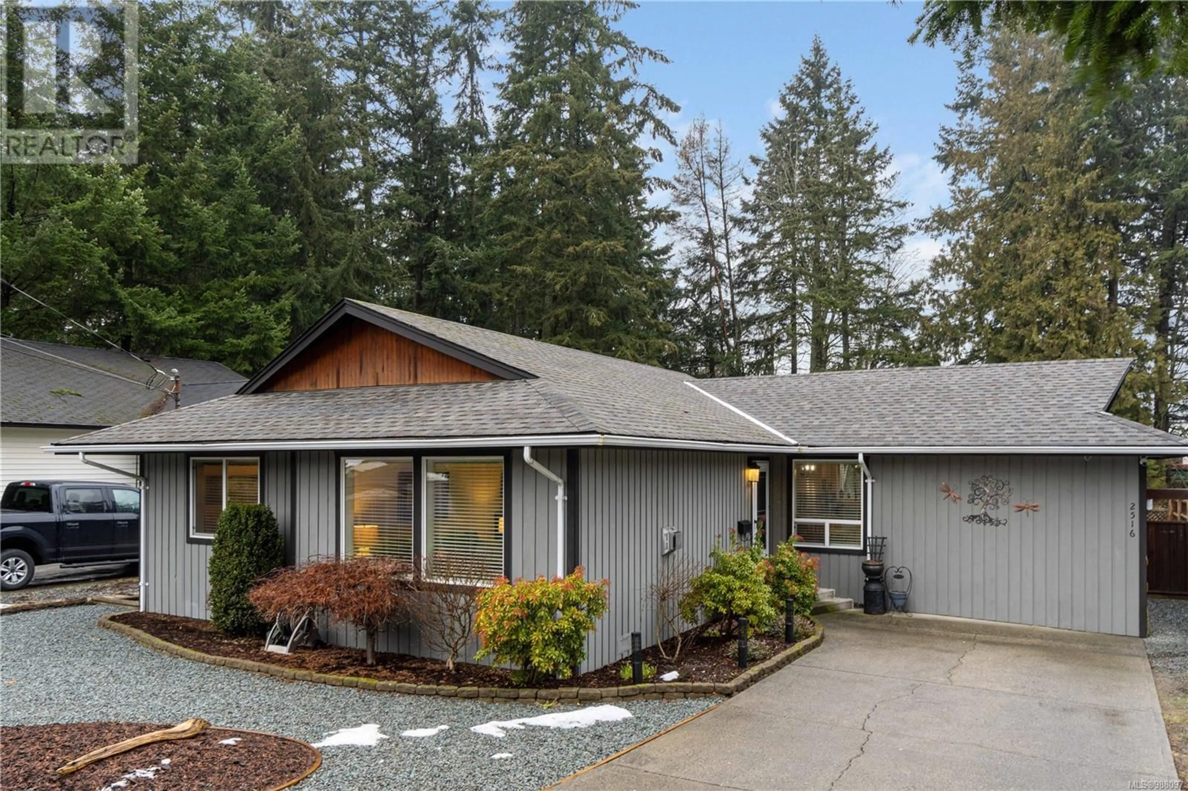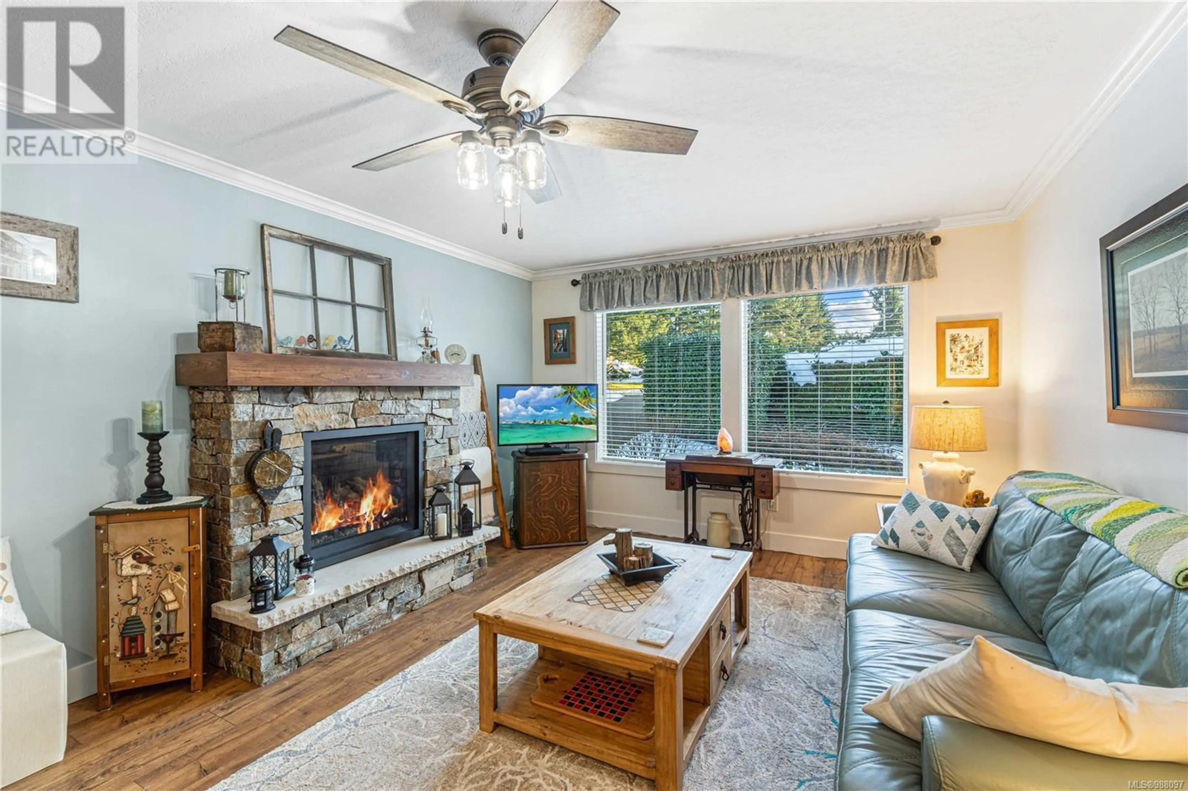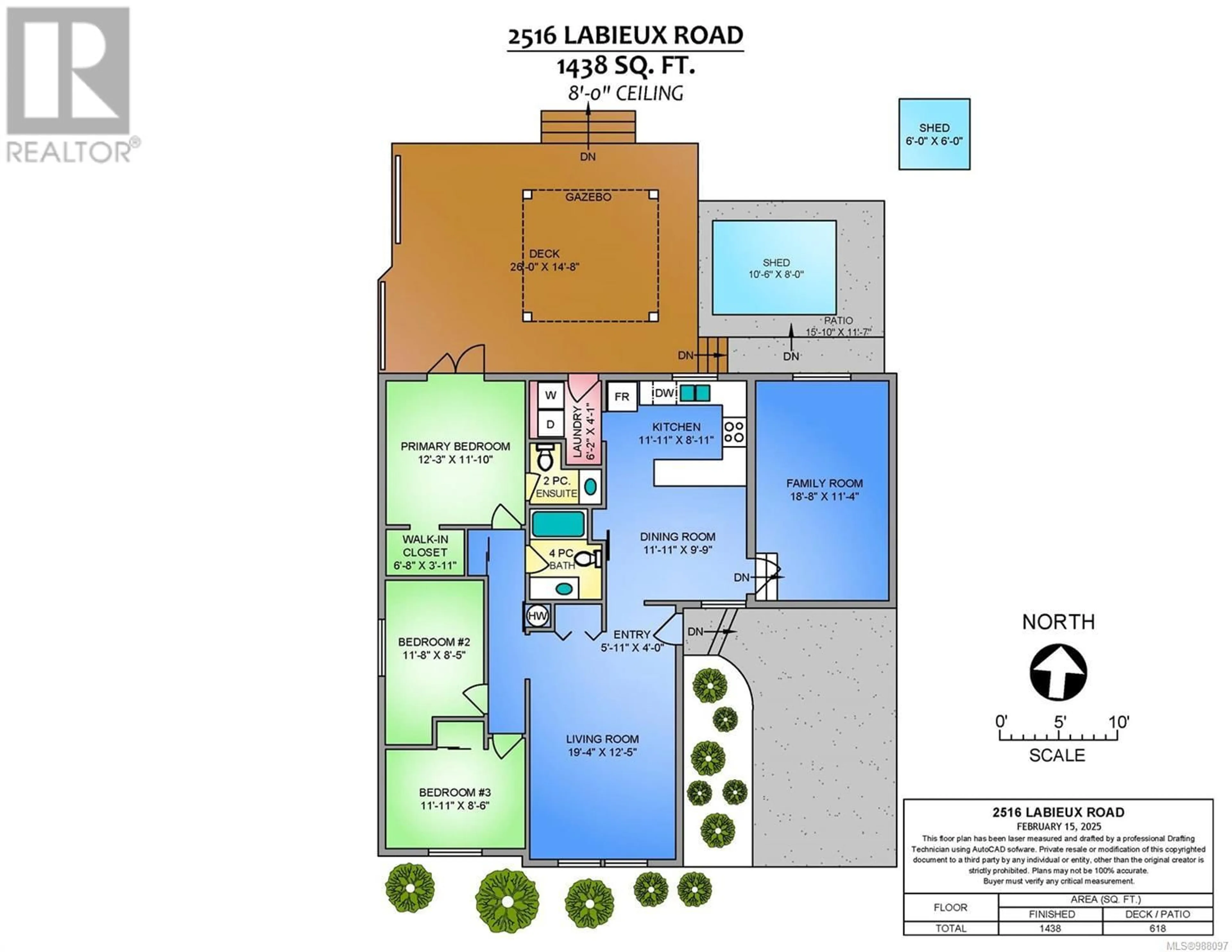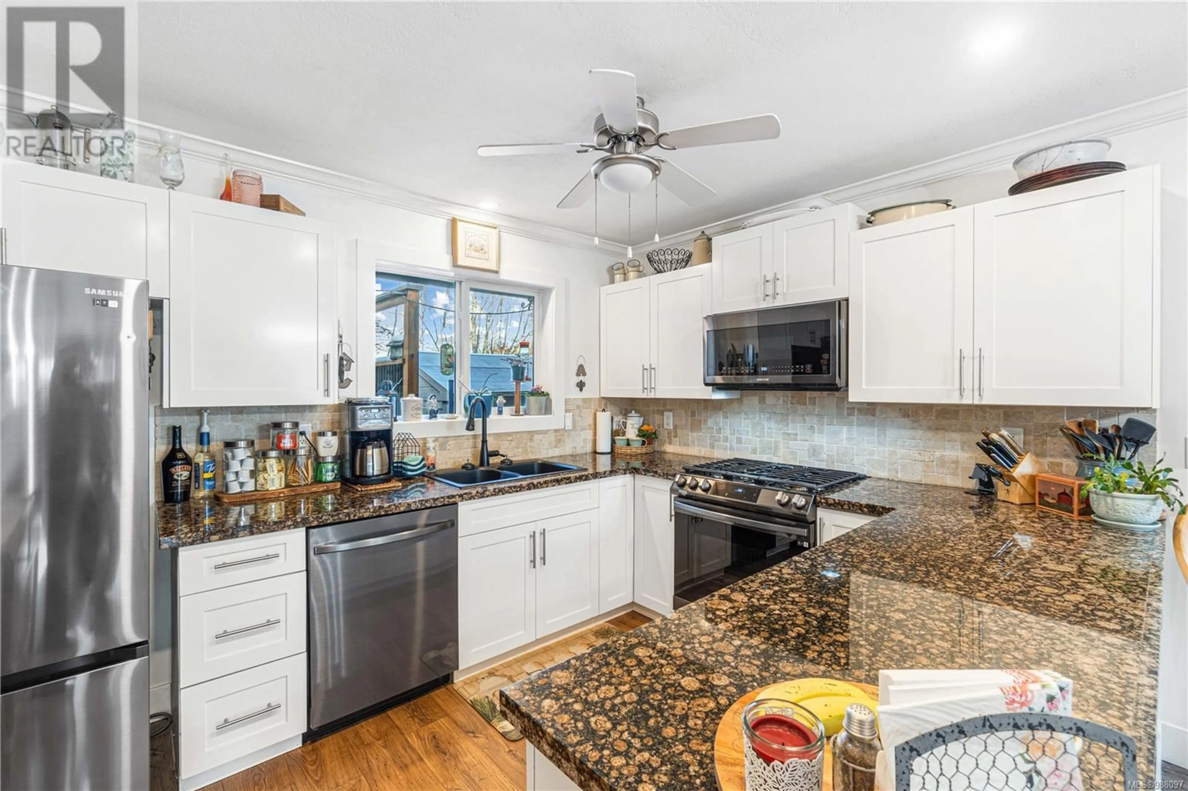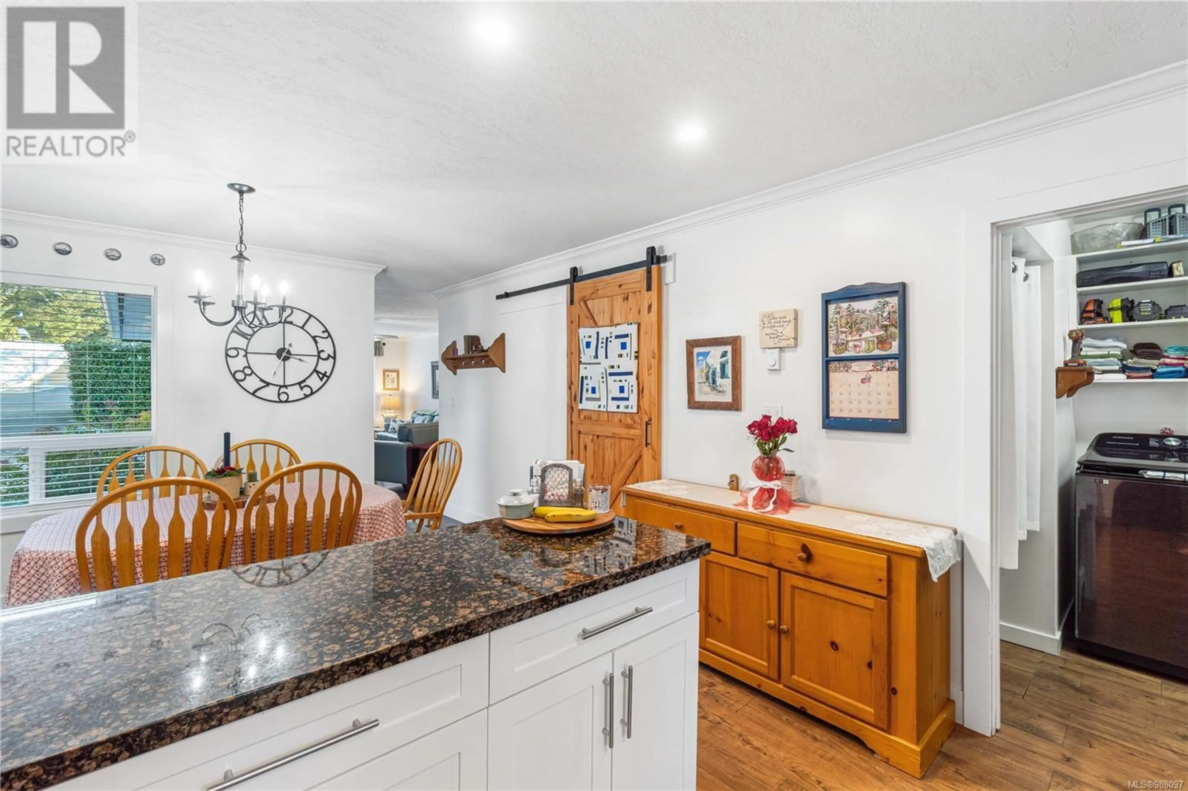2516 Labieux Rd, Nanaimo, British Columbia V9T4L7
Contact us about this property
Highlights
Estimated ValueThis is the price Wahi expects this property to sell for.
The calculation is powered by our Instant Home Value Estimate, which uses current market and property price trends to estimate your home’s value with a 90% accuracy rate.Not available
Price/Sqft$556/sqft
Est. Mortgage$3,435/mo
Tax Amount ()-
Days On Market4 days
Description
Welcome to this beautifully designed one-level home in the heart of Nanaimo, offering the perfect blend of style, comfort, and functionality. Featuring 3 spacious bedrooms, 2 modern bathrooms, and a versatile family room, this home is ideal for families, retirees, or anyone looking for easy, single-level living.Step inside to find an inviting open-concept layout with bright, airy living spaces, high-quality finishes, and a seamless flow between the kitchen, dining, and living areas. The well-appointed kitchen boasts sleek countertops, ample storage, and modern appliances, perfect for cooking and entertaining The primary suite provides a private retreat with a walk-in closet and French doors opening to the back deck, while the additional bedrooms are generously sized for family, guests, or a home office. The cozy family room offers extra space for relaxation, play, or movie nights. Outside, enjoy a low-maintenance yard with room for gardening or outdoor gatherings. Located in a desirable neighborhood close to parks, schools, shopping, and recreation, this home delivers both convenience and tranquility..all measurements are approximate and must be verified if important. (id:39198)
Property Details
Interior
Features
Main level Floor
Entrance
5'11 x 4'1Family room
18'8 x 11'4Dining room
11'11 x 9'9Bedroom
11'11 x 8'6Exterior
Parking
Garage spaces 3
Garage type -
Other parking spaces 0
Total parking spaces 3
Property History
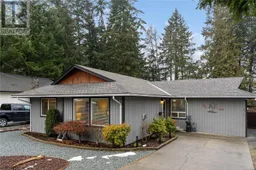 48
48
