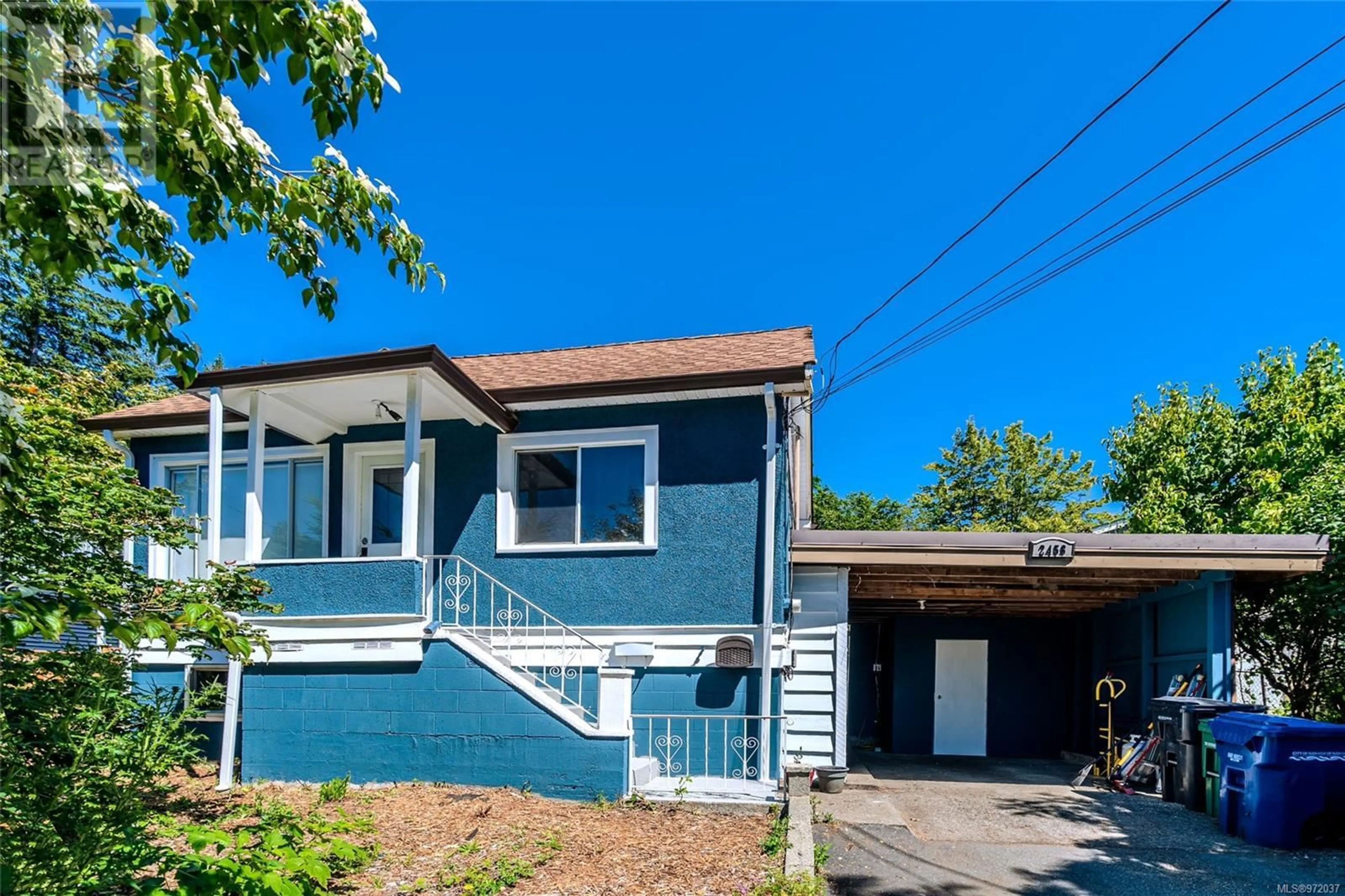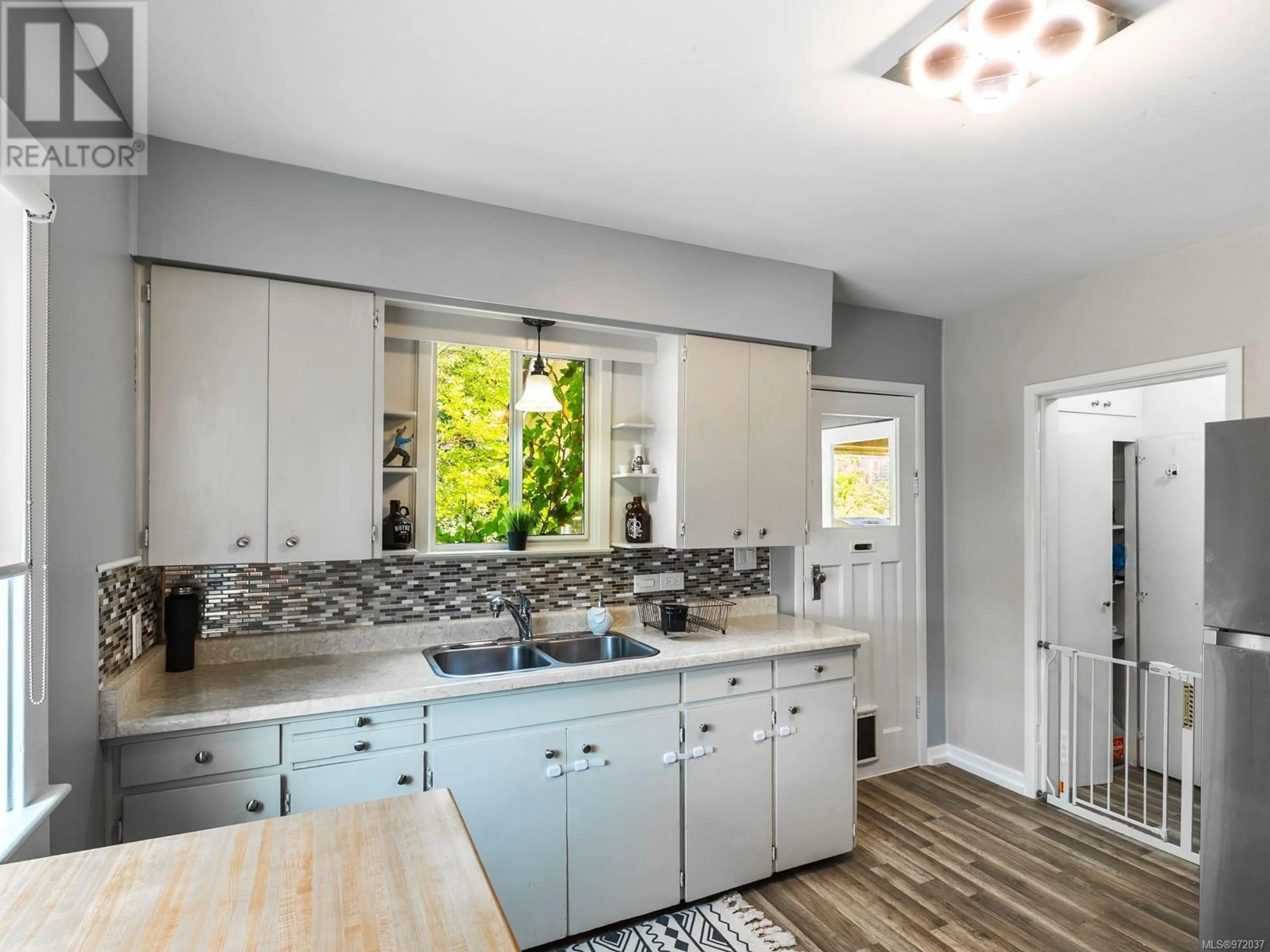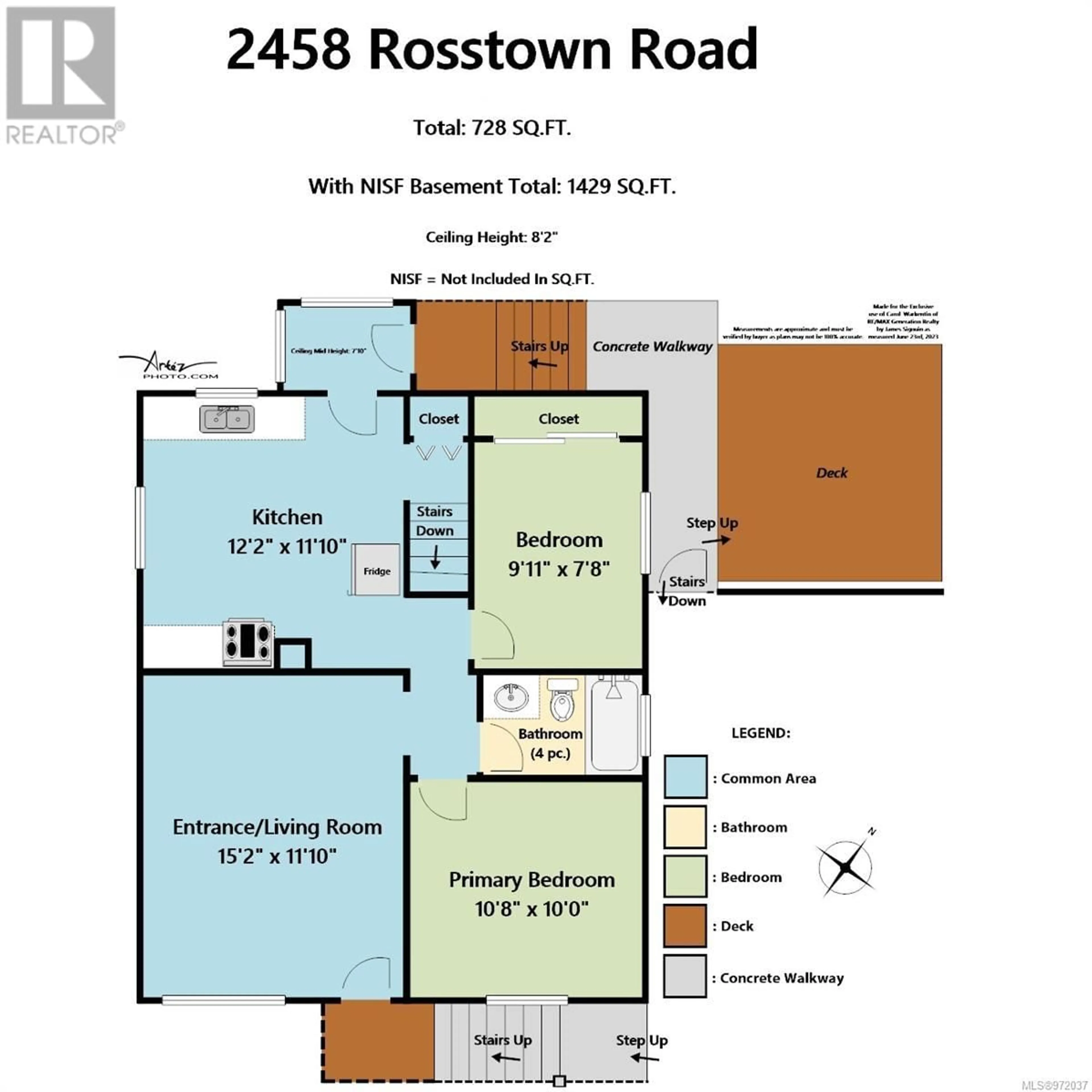2458 Rosstown Rd, Nanaimo, British Columbia V9T3R7
Contact us about this property
Highlights
Estimated ValueThis is the price Wahi expects this property to sell for.
The calculation is powered by our Instant Home Value Estimate, which uses current market and property price trends to estimate your home’s value with a 90% accuracy rate.Not available
Price/Sqft$398/sqft
Est. Mortgage$2,448/mo
Tax Amount ()-
Days On Market113 days
Description
Perfect Investment Opportunity! This cozy home boasts 3 bedrms + a den, 1 bathroom, carport/ storage workshop. The primary bedrm, full of natural light, is the perfect place to unwind. 2nd bedroom on the main floor features plenty of closet/storage. The living room, w/ large windows, provides abundant natural light, giving the space a welcoming feel. In the basement you will find the laundry room, 2 more bdrms, plenty of storage & additional space that could easily be converted into a hobby room, additional living room or games room.Step outside, you'll be greeted by a private patio & spacious backyard, ideal for entertaining guests or spending time w/ family.Neighborhood features sidewalks, making it easy to take a stroll or walk your furry friend, nearby public transportation, restaurants, shopping & more providing convenient access to all the amenities.The perfect investment or starter home with lots of natural light, & a lg backyard to entertain. Don't miss out on this opportunity! (id:39198)
Property Details
Interior
Features
Lower level Floor
Recreation room
18'8 x 11'10Storage
11'2 x 3'8Den
8'9 x 7'8Bedroom
10'8 x 10'0Exterior
Parking
Garage spaces 3
Garage type -
Other parking spaces 0
Total parking spaces 3
Property History
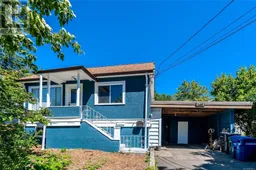 44
44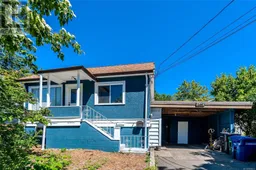 44
44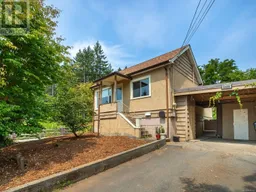 34
34
