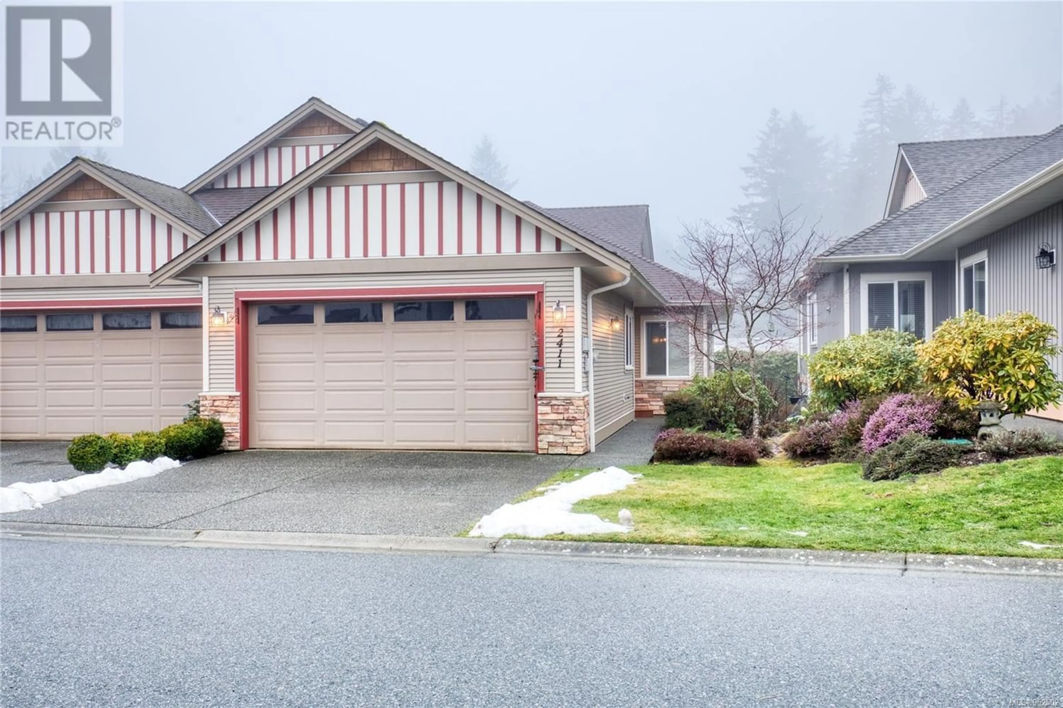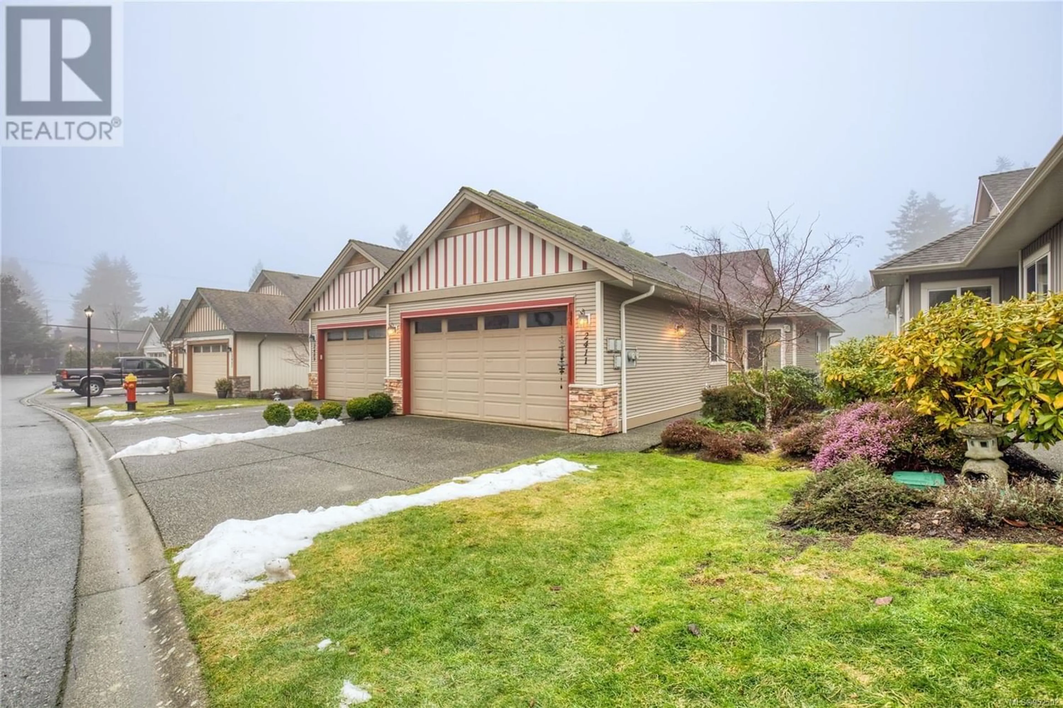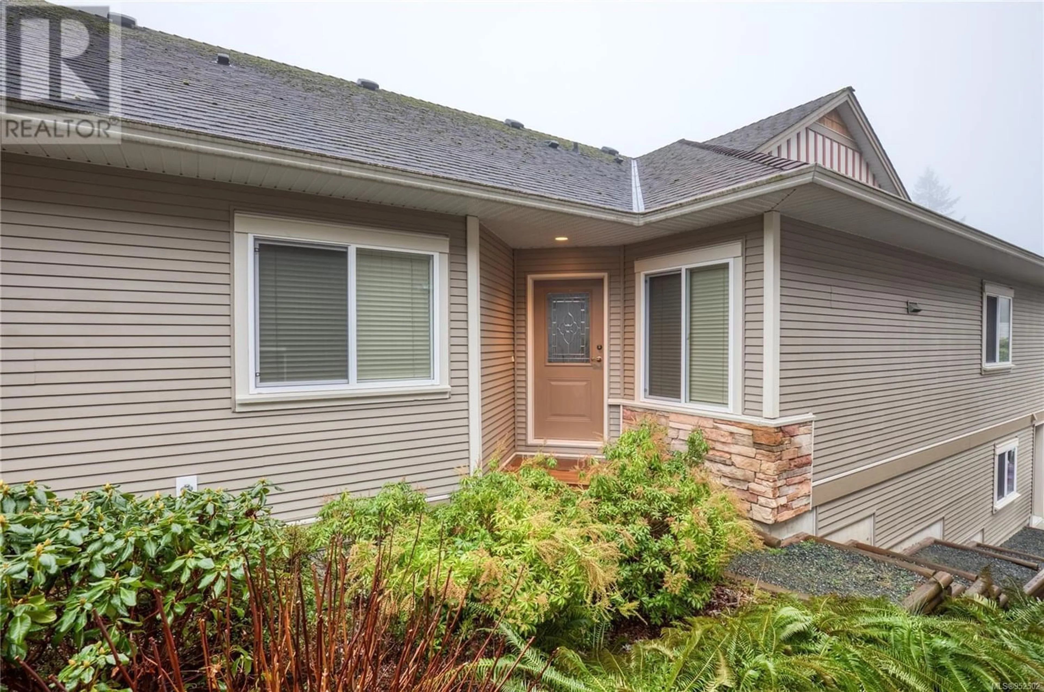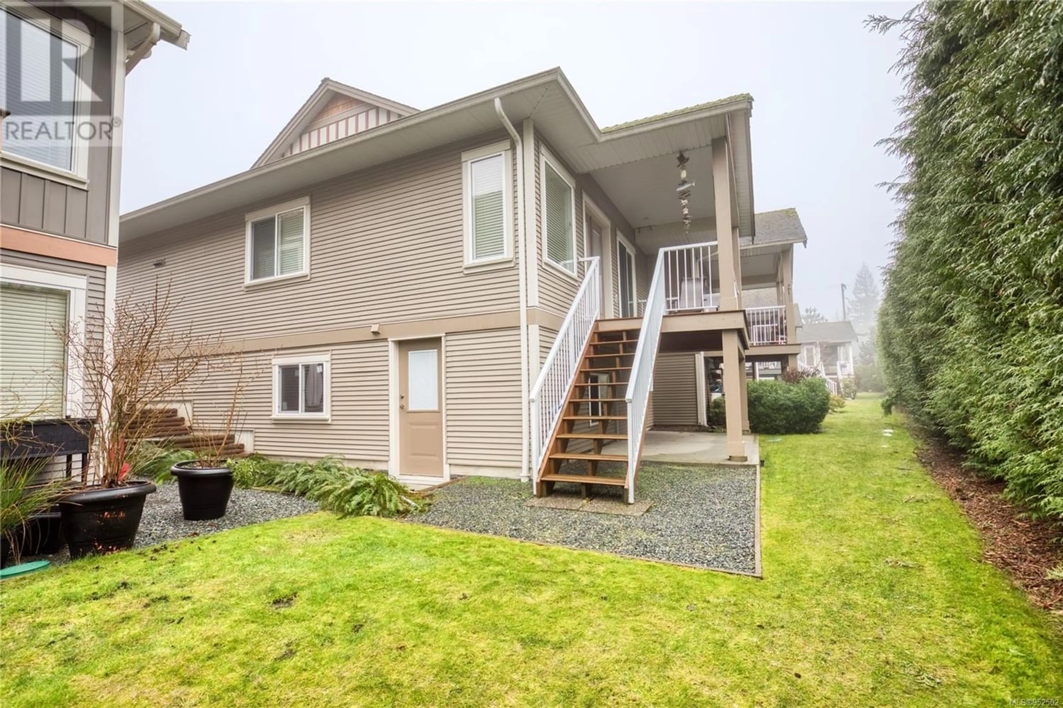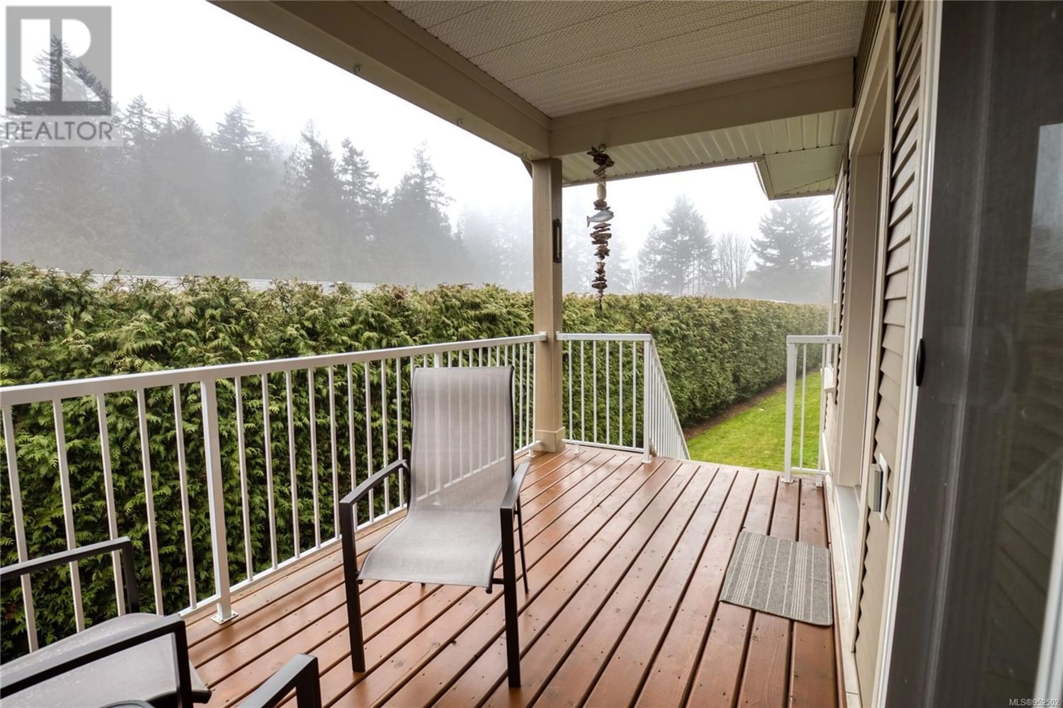2411 Brandon Way, Nanaimo, British Columbia V9T0K1
Contact us about this property
Highlights
Estimated ValueThis is the price Wahi expects this property to sell for.
The calculation is powered by our Instant Home Value Estimate, which uses current market and property price trends to estimate your home’s value with a 90% accuracy rate.Not available
Price/Sqft$448/sqft
Est. Mortgage$2,684/mo
Maintenance fees$400/mo
Tax Amount ()-
Days On Market343 days
Description
Welcome to your new townhouse! This two bedroom,plus den, home has all of the space and flow that you need for a family home feel with all of the convenience of a STRATA. The kitchen cabinets run along both sides of the kitchen, ascending the 9 foot ceiling for ample storage and cooking space, whilst still opening up to the living room. The master bedroom has a walk-through closet leading to a three-piece en suite for privacy. The home still boasts another good sized bedroom, full bathroom, and separate laundry room with access to a double garage. With the driveway there is a generous total of 4 parking spaces for this unit, 2 of which are indoors. With a separate entrance of its own, there is another 1,267 square feet waiting to be finished to your specifications. Did I mention how fantastic this location is? Come see for yourself. (id:39198)
Property Details
Interior
Features
Main level Floor
Bedroom
12'5 x 8'11Laundry room
8'11 x 6'0Bathroom
Den
8'11 x 7'1Exterior
Parking
Garage spaces 8
Garage type -
Other parking spaces 0
Total parking spaces 8
Condo Details
Inclusions
Property History
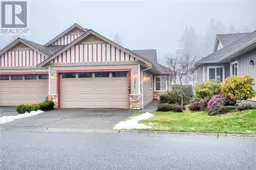 28
28
