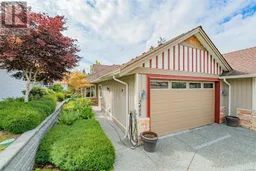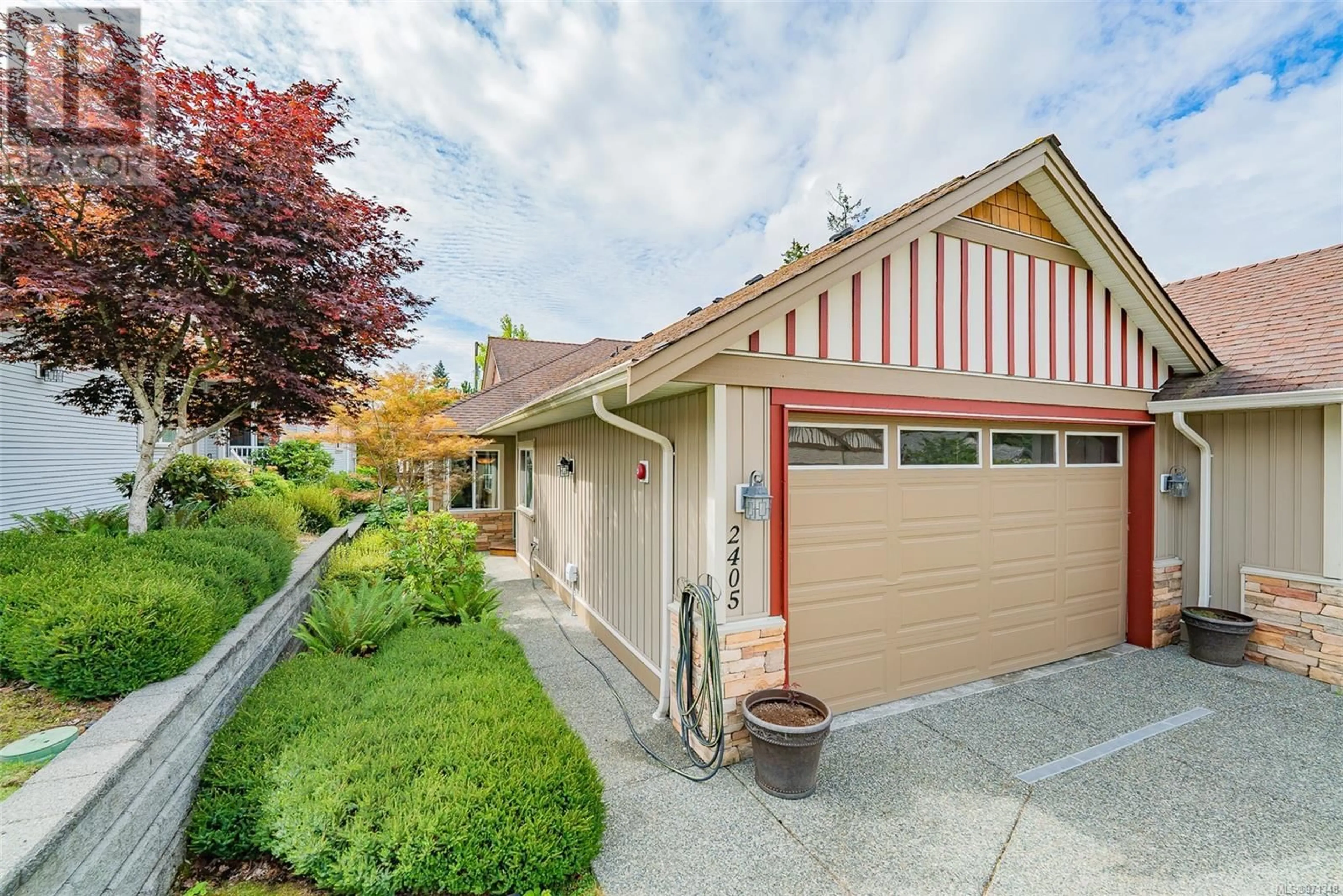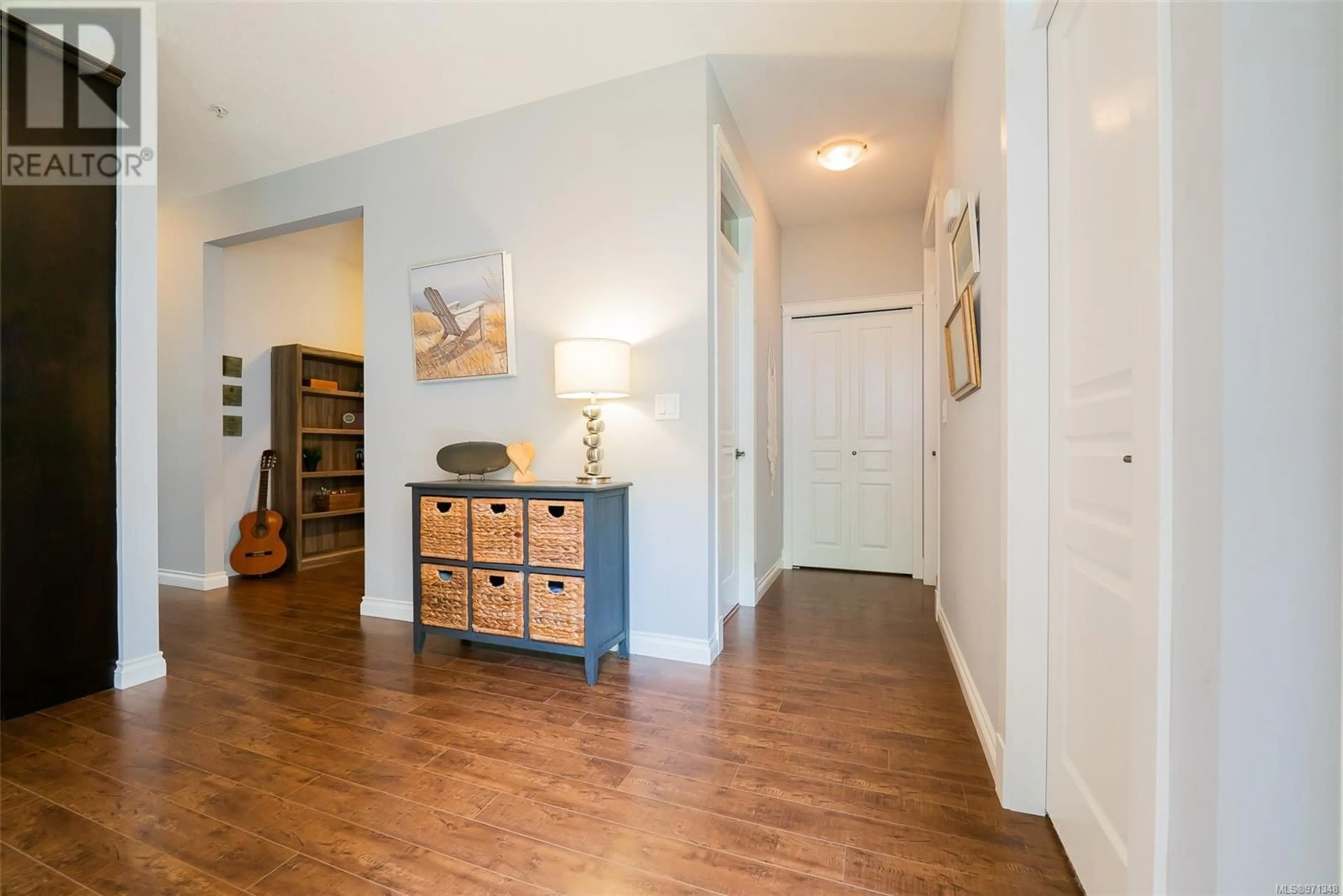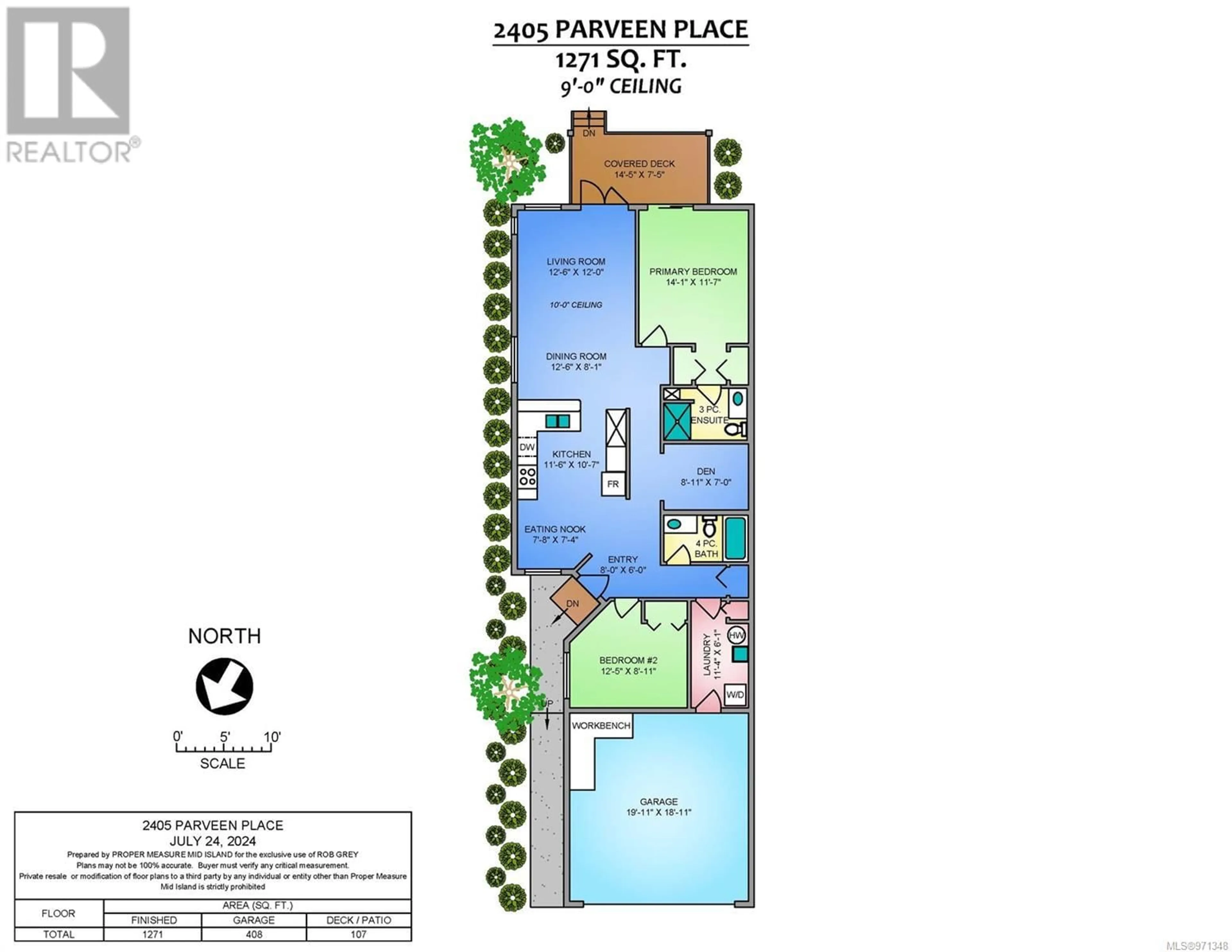2405 Parveen Pl, Nanaimo, British Columbia V9T0G2
Contact us about this property
Highlights
Estimated ValueThis is the price Wahi expects this property to sell for.
The calculation is powered by our Instant Home Value Estimate, which uses current market and property price trends to estimate your home’s value with a 90% accuracy rate.Not available
Price/Sqft$487/sqft
Days On Market1 day
Est. Mortgage$2,662/mth
Maintenance fees$453/mth
Tax Amount ()-
Description
This well maintained 2-bedroom patio home features approx. 1260sf of living space with 2 bedrooms and 2 bathrooms. Set in a central location walking distance to shopping, parks, recreational facilities, and bus routes and a short drive to major amenities such as malls, professional offices, and Nanaimo hospital. The home is tastefully decorated with laminate flooring, peninsula kitchen with classy, crown molded cabinetry and countertops, and a spacious living room with vaulted ceilings, fireplace, lots of natural light and French doors onto the covered rear patio. The primary bedroom includes both a walk-through closet and 3 piece ensuite; the second bedroom may easily double as your work-from home space or to host guests. Ceiling fans, track lighting, full laundry room, and level access to your double garage are important extra features. Your rear yard has green space, lawn, and sunny southern exposure. The development allows rentals and one pet (dog or cat). If you are ready for a low maintenance life style then you have arrived home. All measurements are approximate and should be verified if important. (id:39198)
Property Details
Interior
Features
Main level Floor
Ensuite
Primary Bedroom
14'1 x 11'7Living room
12'6 x 12'0Dining room
12'6 x 8'1Condo Details
Inclusions
Property History
 43
43


