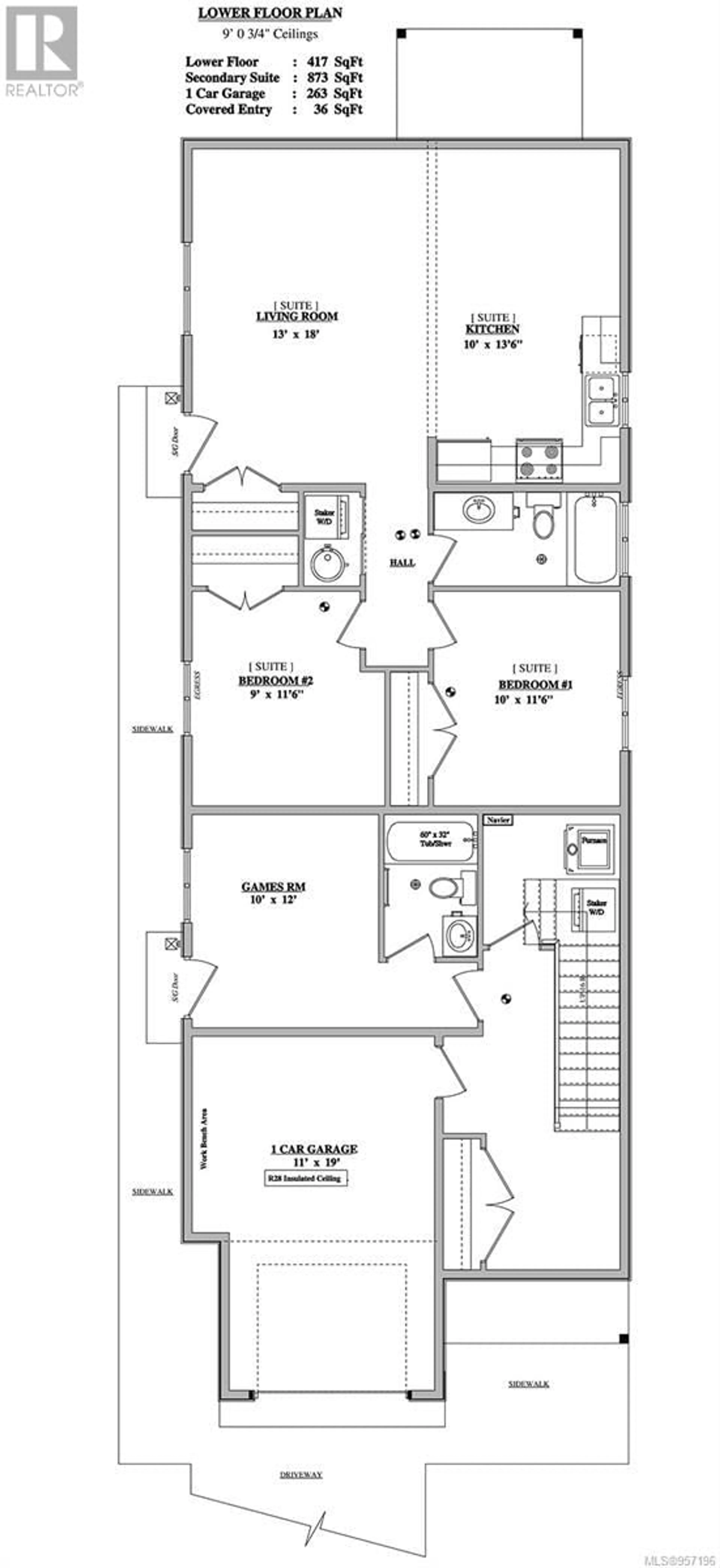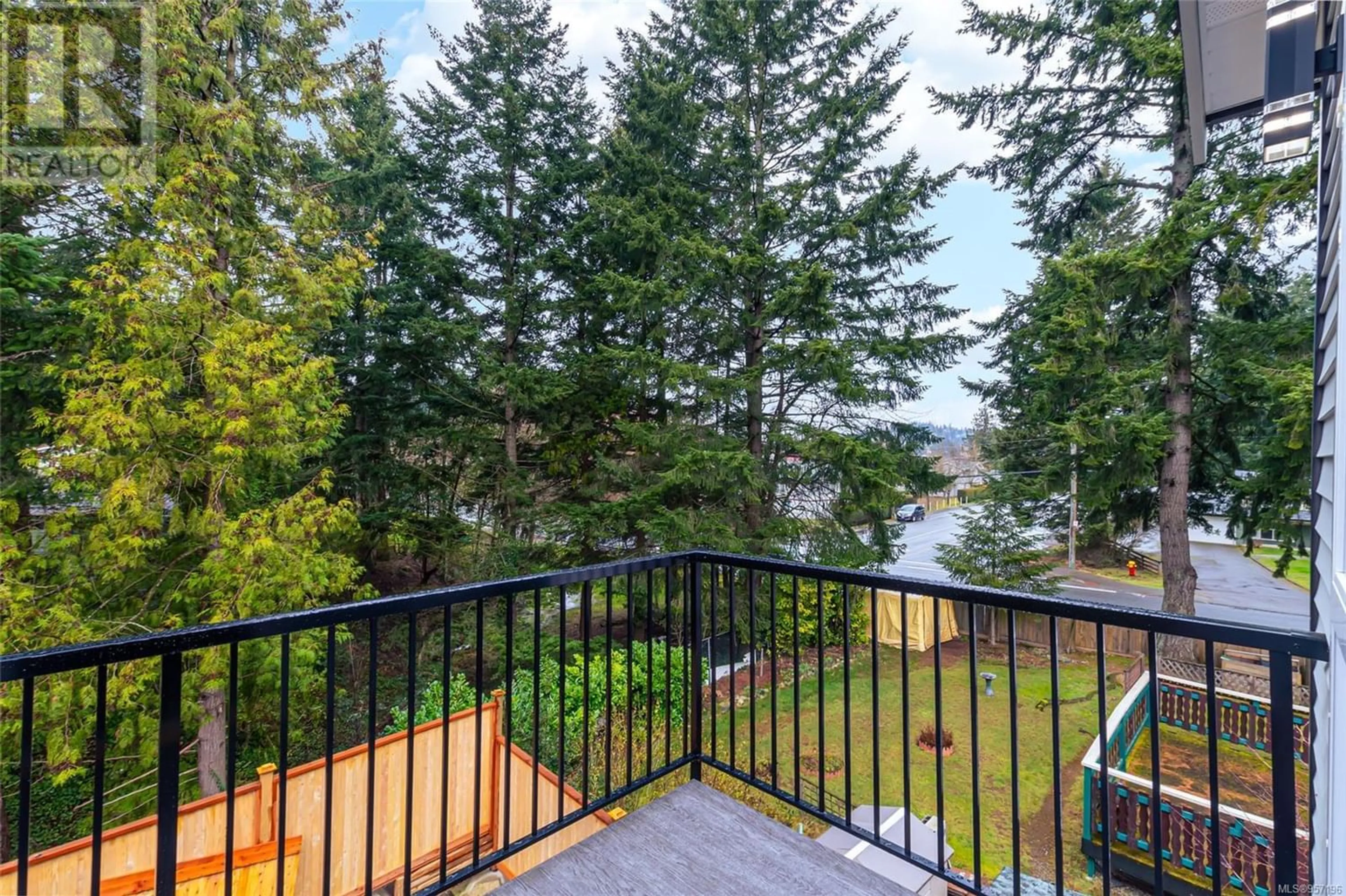2397 Barclay Rd, Nanaimo, British Columbia V9T3J8
Contact us about this property
Highlights
Estimated ValueThis is the price Wahi expects this property to sell for.
The calculation is powered by our Instant Home Value Estimate, which uses current market and property price trends to estimate your home’s value with a 90% accuracy rate.Not available
Price/Sqft$359/sqft
Est. Mortgage$4,161/mo
Tax Amount ()-
Days On Market276 days
Description
Beautiful brand new modern family home is at the new subdivision at Labiex in Central Nanaimo where the most convenient location in town with Beban Park, Co-Op Centre, Country Club, etc. This home is designed with a new concept for young family. Total 5 bdrm/ 4 full bth including 2bd legal suite is arranged in the 2-story dwelling on the level lot. In the main floor, the great room connects the dining/kitchen in wide open space; primary bd with large walk/in closet and full set ensuite and also has raised high ceiling as same as the great room. Decent 10x12 game room in the lower floor comes with ensuite and exterior access for home stay or B&B. The 2-bd legal suite in the lower floor equips full kitchen/ laundry/separate electrical metre . Quartz counter top and custom made cabinets to be installed in the main floor. 2-5-10 new home warranty is applied. Price is plus GST. (id:39198)
Property Details
Interior
Features
Lower level Floor
Ensuite
Bathroom
Games room
10 ft x 12 ftBedroom
10 ft x measurements not availableExterior
Parking
Garage spaces 4
Garage type -
Other parking spaces 0
Total parking spaces 4




