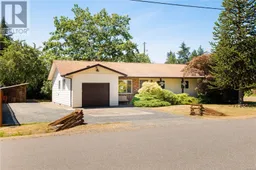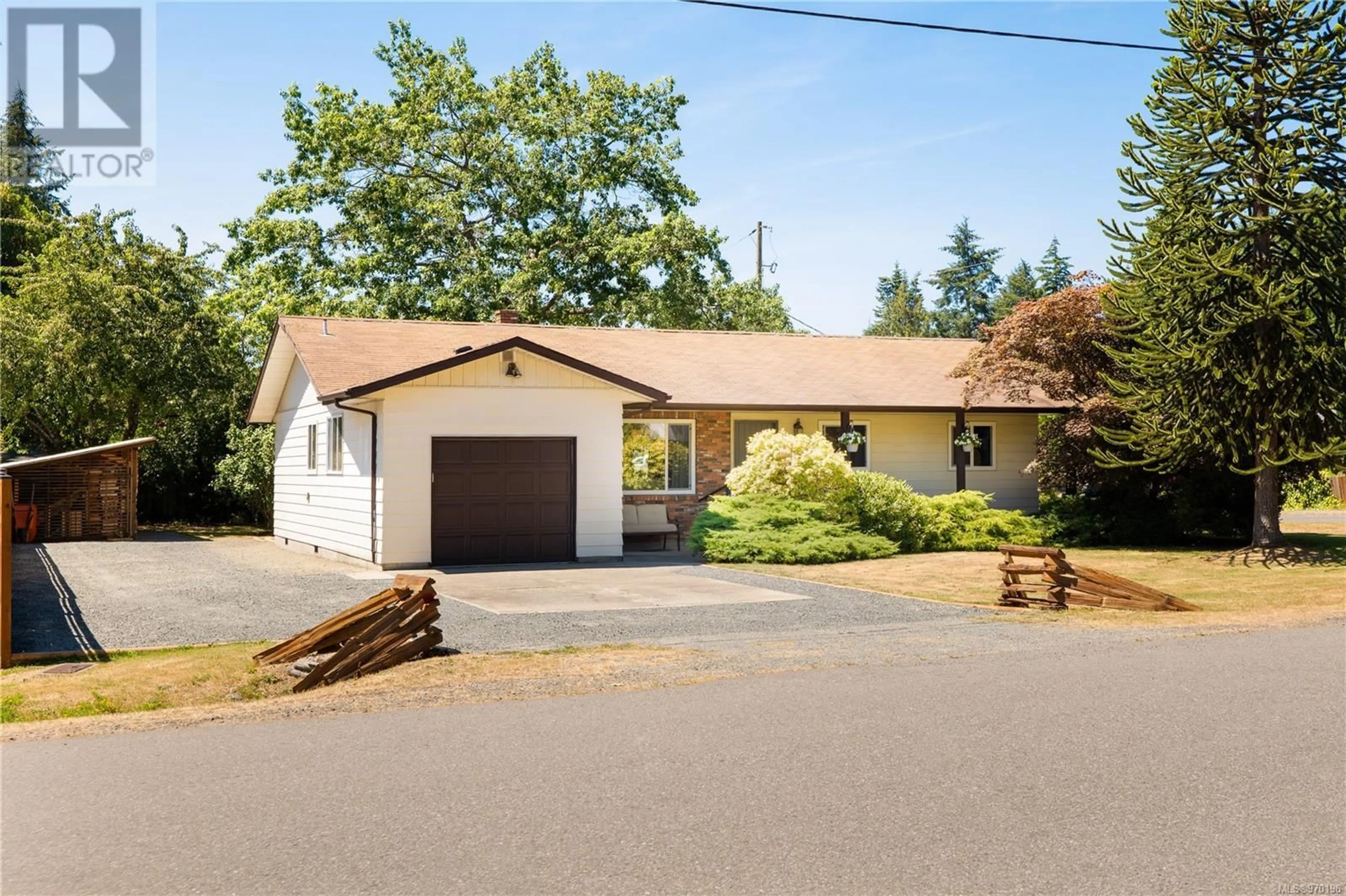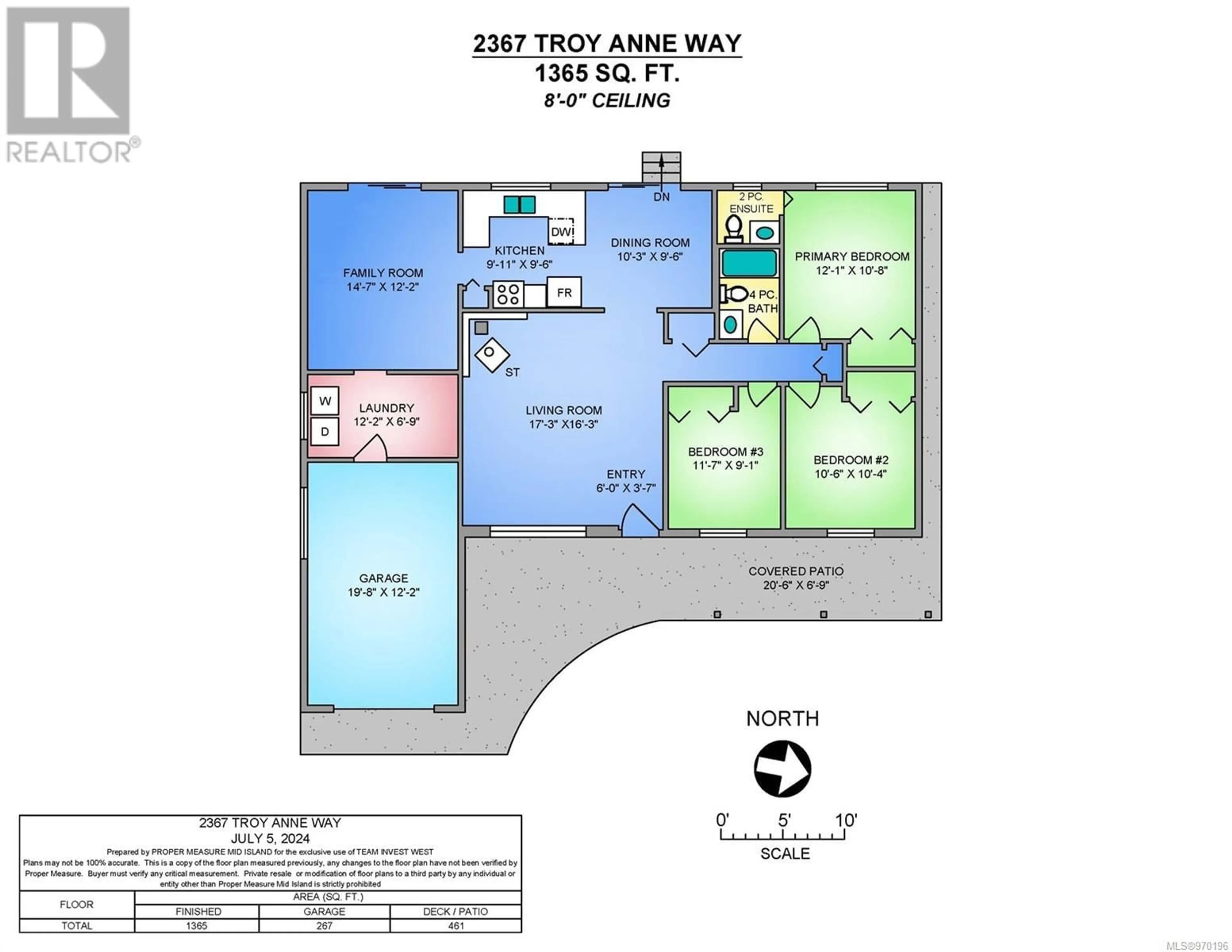2367 Troy Anne Way, Nanaimo, British Columbia V9T4B9
Contact us about this property
Highlights
Estimated ValueThis is the price Wahi expects this property to sell for.
The calculation is powered by our Instant Home Value Estimate, which uses current market and property price trends to estimate your home’s value with a 90% accuracy rate.Not available
Price/Sqft$541/sqft
Days On Market11 days
Est. Mortgage$3,174/mth
Tax Amount ()-
Description
Nestled on a flat 0.25-acre corner lot in the heart of the city, this stunning 3 bed, 2 bath rancher boasts 1,365 sq ft of warm, welcoming living space. Recently transformed over the past 12 months, it features new windows, kitchen appliances & countertop, flooring, bathroom vanities, light fixtures, fresh paint throughout & more. Upon entering, you'll find the living room with wood burning stove leading to the dining area with added storage cabinetry and updated kitchen. The cozy family room offers direct outdoor access. The backyard is perfect for entertaining with endless opportunities! Energy efficiency is enhanced with extra insulation in the attic and crawlspace, keeping it comfortable year-round. This property includes a single-car garage, RV/boat parking, a wood shed, mature landscaping and room to build a shop with access off Theresa Terrace. Higher-density development is possible on this spacious corner lot, subject to city approval. Don't miss this opportunity to own a beautifully updated home in a prime location! All measurements are approximate and should be verified if important. Call to book your showing today! 250-739-5678 (id:39198)
Property Details
Interior
Features
Main level Floor
Family room
14'7 x 12'2Bathroom
Bedroom
11'7 x 9'1Bedroom
10'6 x 10'4Exterior
Parking
Garage spaces 5
Garage type -
Other parking spaces 0
Total parking spaces 5
Property History
 41
41

