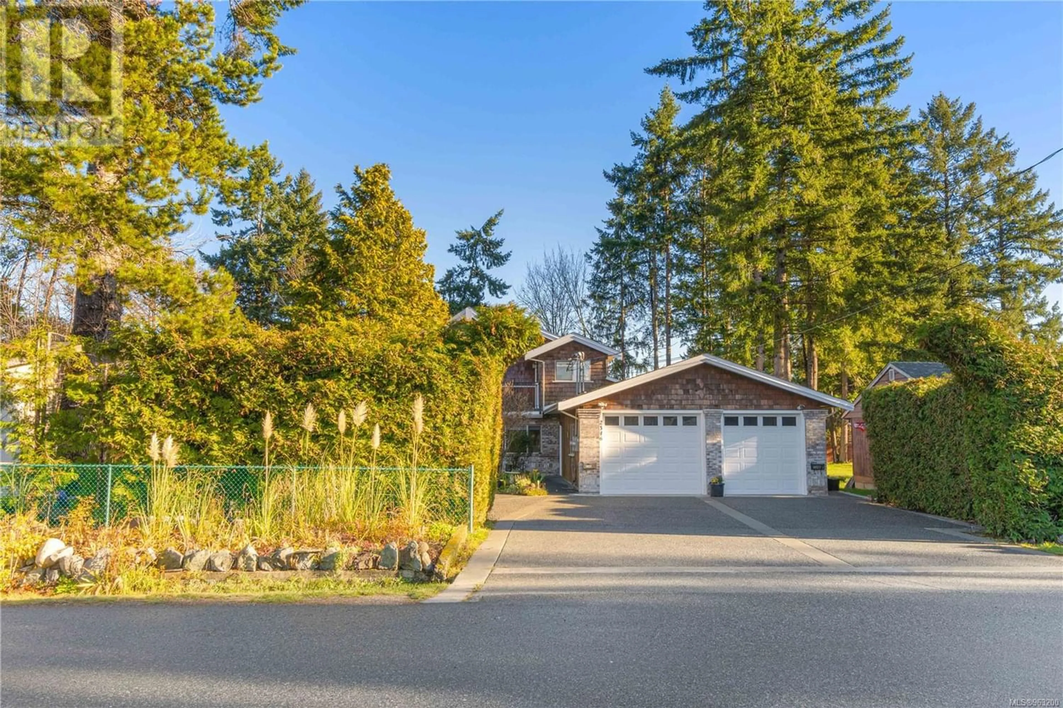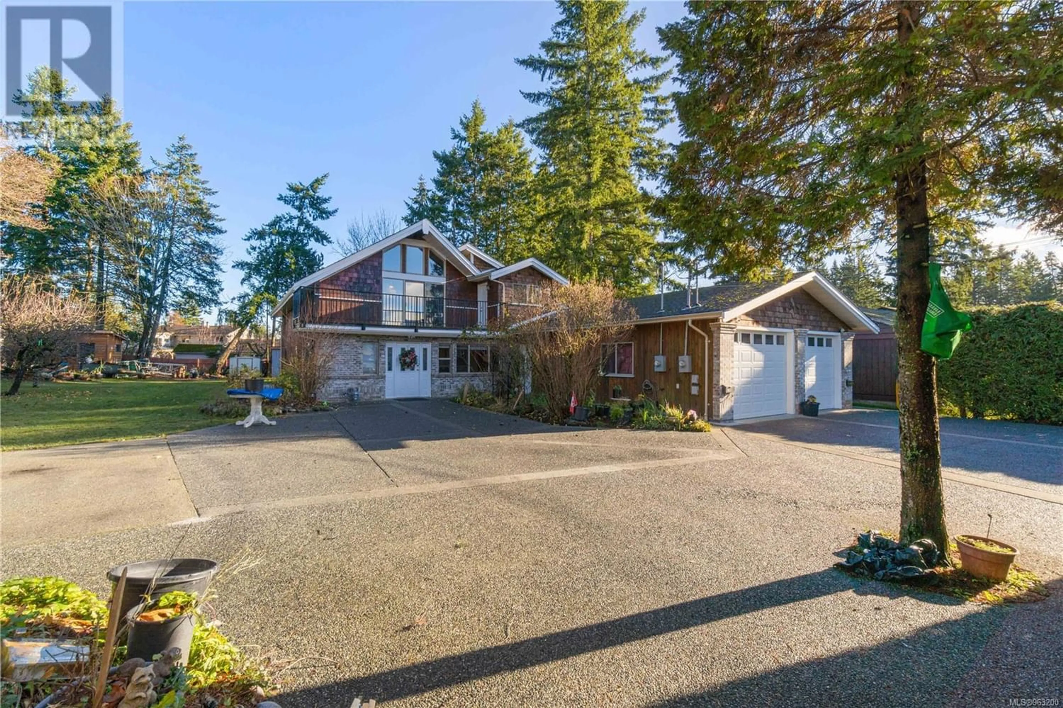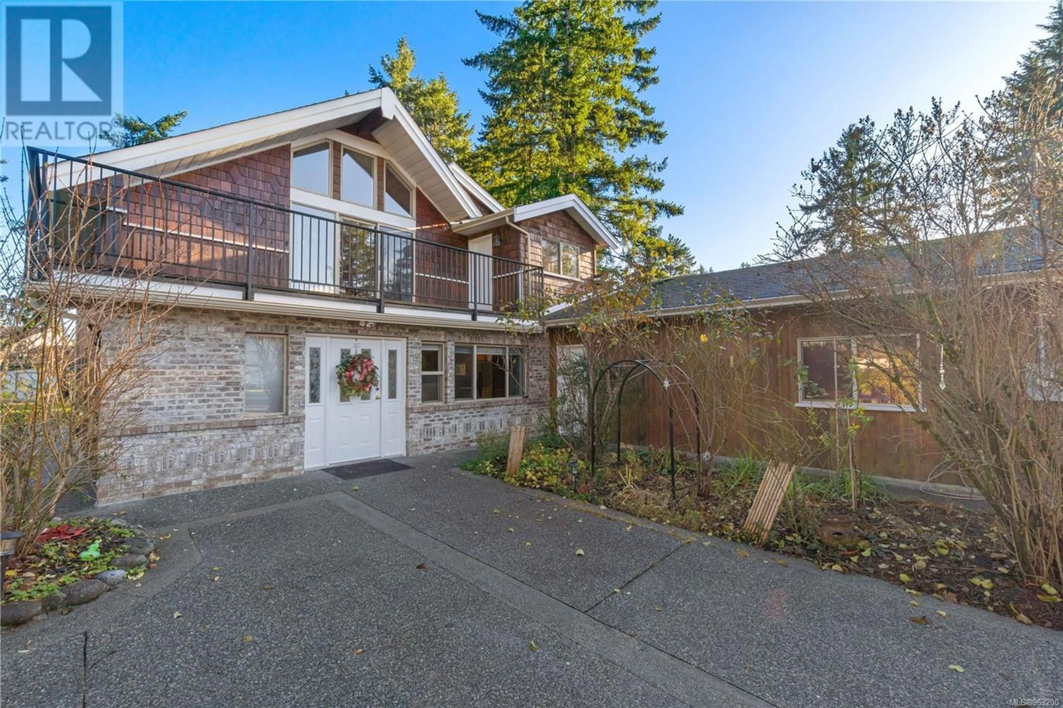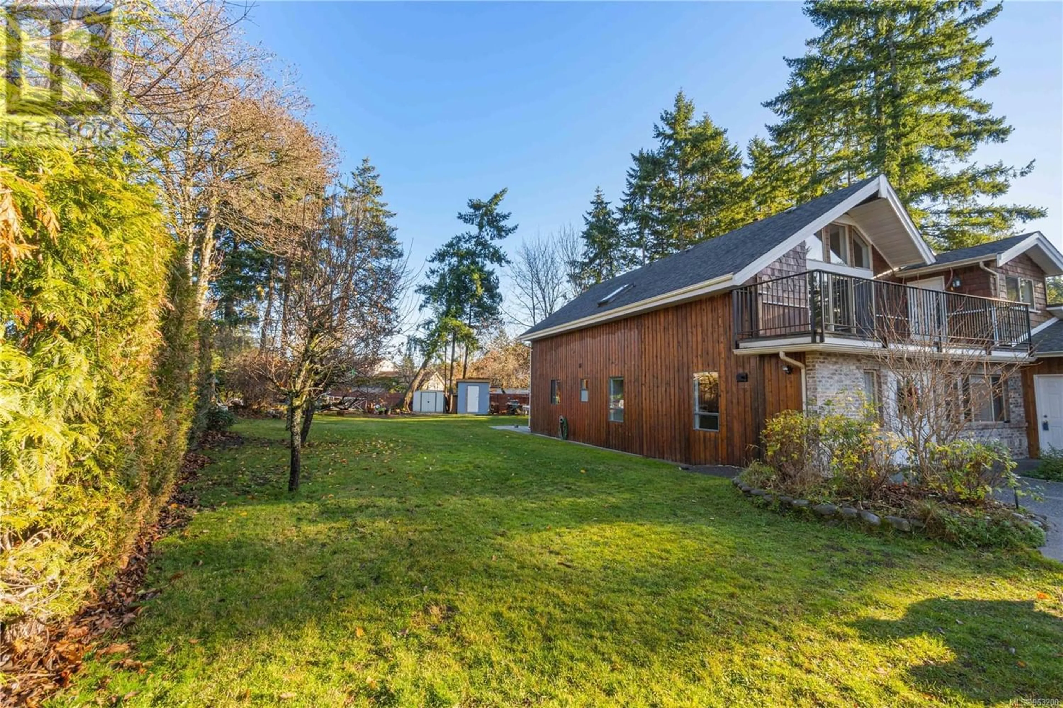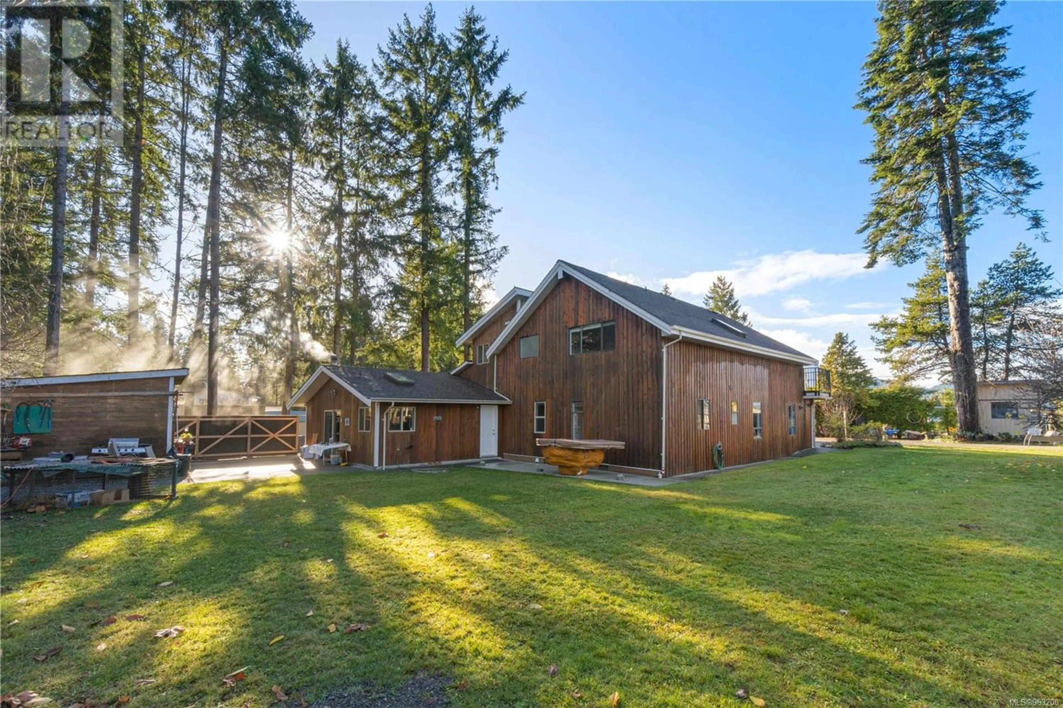2346 Wild Dove Rd, Nanaimo, British Columbia V9T3T1
Contact us about this property
Highlights
Estimated ValueThis is the price Wahi expects this property to sell for.
The calculation is powered by our Instant Home Value Estimate, which uses current market and property price trends to estimate your home’s value with a 90% accuracy rate.Not available
Price/Sqft$264/sqft
Est. Mortgage$5,363/mo
Tax Amount ()-
Days On Market231 days
Description
Nestled in the heart of the Diver Lake neighborhood, this custom-built home offers the perfect blend of luxury and functionality. Boasting a spacious layout, this residence features a well-appointed suite, providing flexibility for rental income or accommodating extended family. Situated on a sprawling lot, this property presents endless possibilities, including the potential to build a carriage house. The landscaped yard is a gardener's delight, showcasing beautiful flower gardens and an array of fruit trees, creating a serene oasis. Located in one of Nanaimo's most desirable neighborhoods, this home offers convenience at your doorstep, with easy access to shopping, schools, and amenities. (id:39198)
Property Details
Interior
Features
Second level Floor
Bathroom
Other
9'7 x 8'7Bedroom
21'4 x 11'3Bedroom
21'11 x 9'5Exterior
Parking
Garage spaces 6
Garage type -
Other parking spaces 0
Total parking spaces 6

