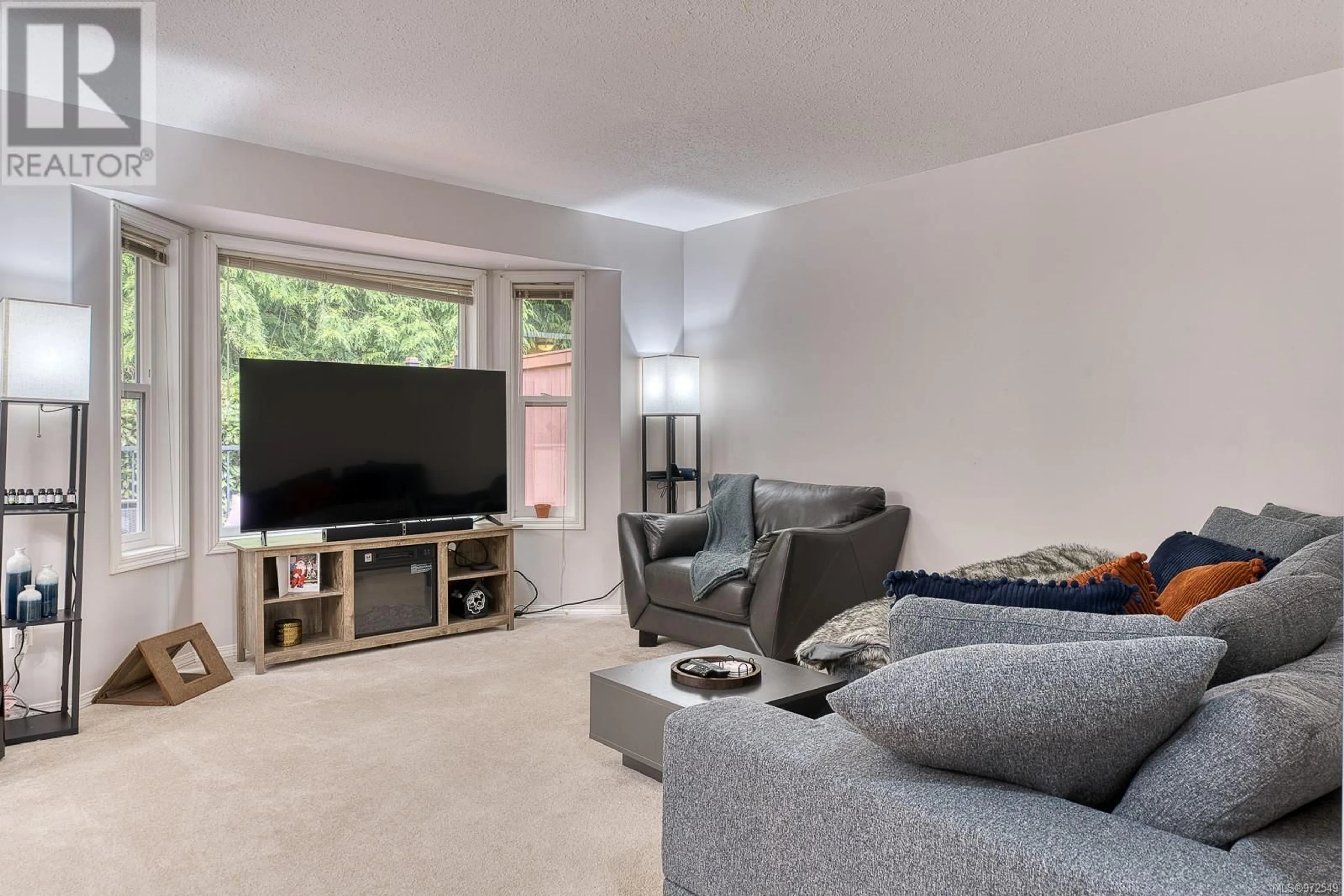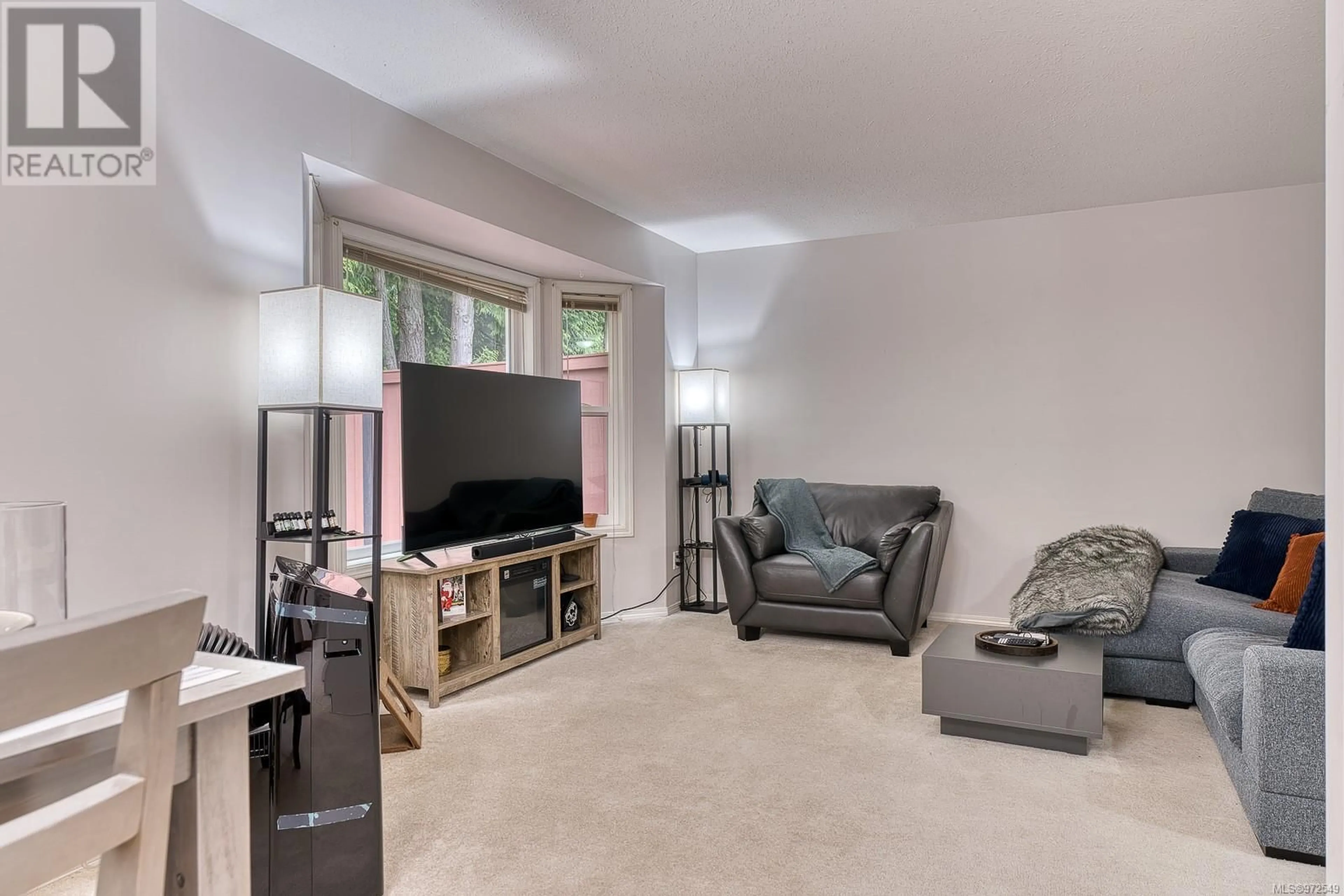21 2458 Labieux Rd, Nanaimo, British Columbia V9T3M6
Contact us about this property
Highlights
Estimated ValueThis is the price Wahi expects this property to sell for.
The calculation is powered by our Instant Home Value Estimate, which uses current market and property price trends to estimate your home’s value with a 90% accuracy rate.Not available
Price/Sqft$503/sqft
Est. Mortgage$2,147/mo
Maintenance fees$377/mo
Tax Amount ()-
Days On Market93 days
Description
Discover comfort and convenience at Autumn Woods Estates in Diver Lake! This well-cared-for 2-bed, 2-bath patio home offers nearly 1,000 sq. ft. of living space, perfect for easy living. The bright kitchen, with plenty of cabinetry, flows into a dining area and spacious living room. Patio doors lead to a private, 14' x 12' composite deck with a fenced area backing onto greenspace, ideal for outdoor enjoyment. The primary bedroom features double closets and a 3-piece ensuite, while a second bedroom and 4-piece main bath complete the layout. Enjoy the convenience of a full-size washer/dryer in the separate laundry space, plus the bonus of an external storage room. Located close to shopping, bus routes, the hospital, and major amenities. 1 dog or cat is allowed, rentals allowed with no age restrictions—perfect for a wide range of homeowners! (id:39198)
Property Details
Interior
Features
Main level Floor
Bedroom
10 ft x measurements not availablePrimary Bedroom
13'9 x 11'1Kitchen
9'3 x 9'10Dining room
8'8 x 12'5Exterior
Parking
Garage spaces 1
Garage type -
Other parking spaces 0
Total parking spaces 1
Condo Details
Inclusions
Property History
 25
25


