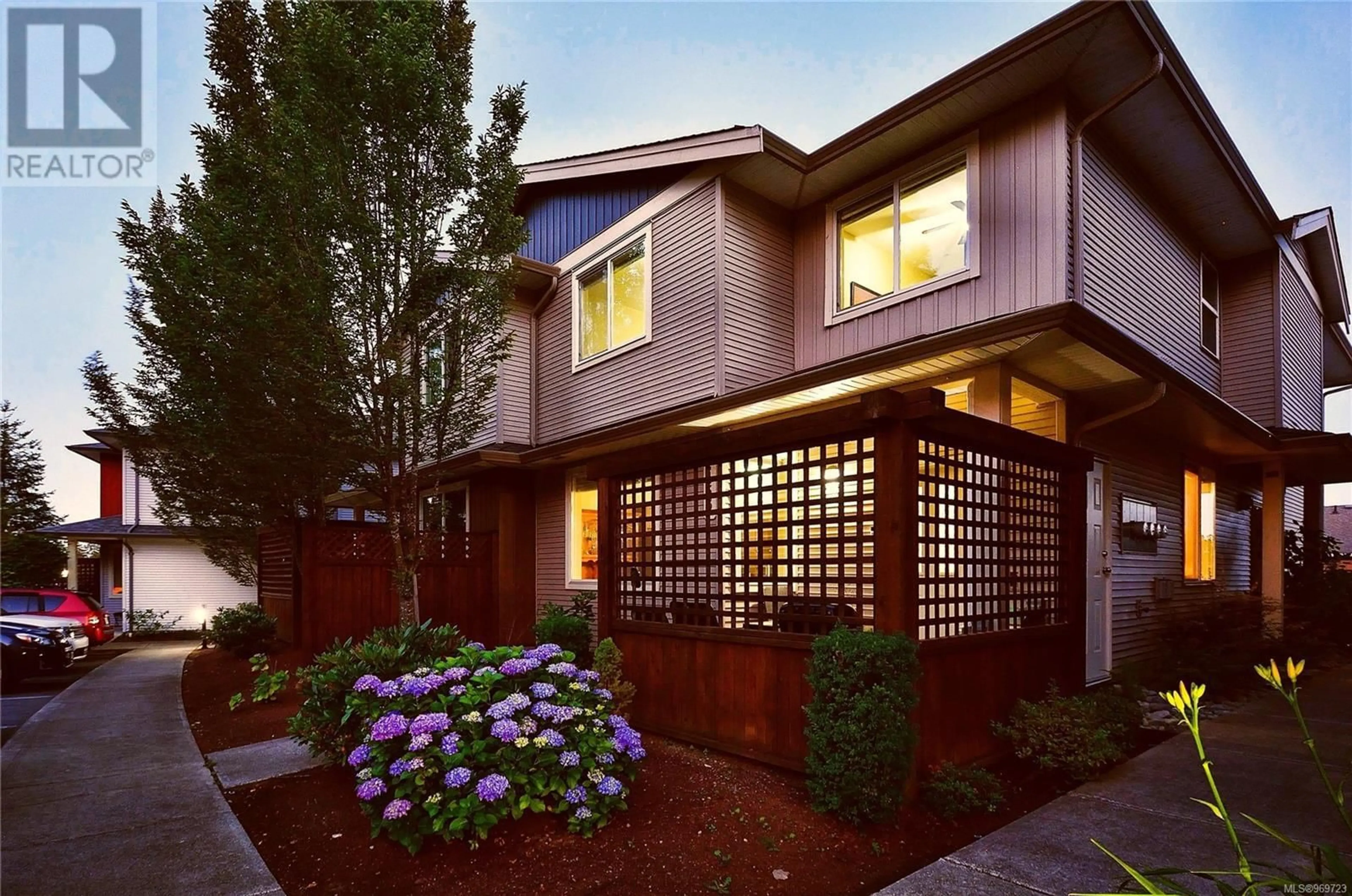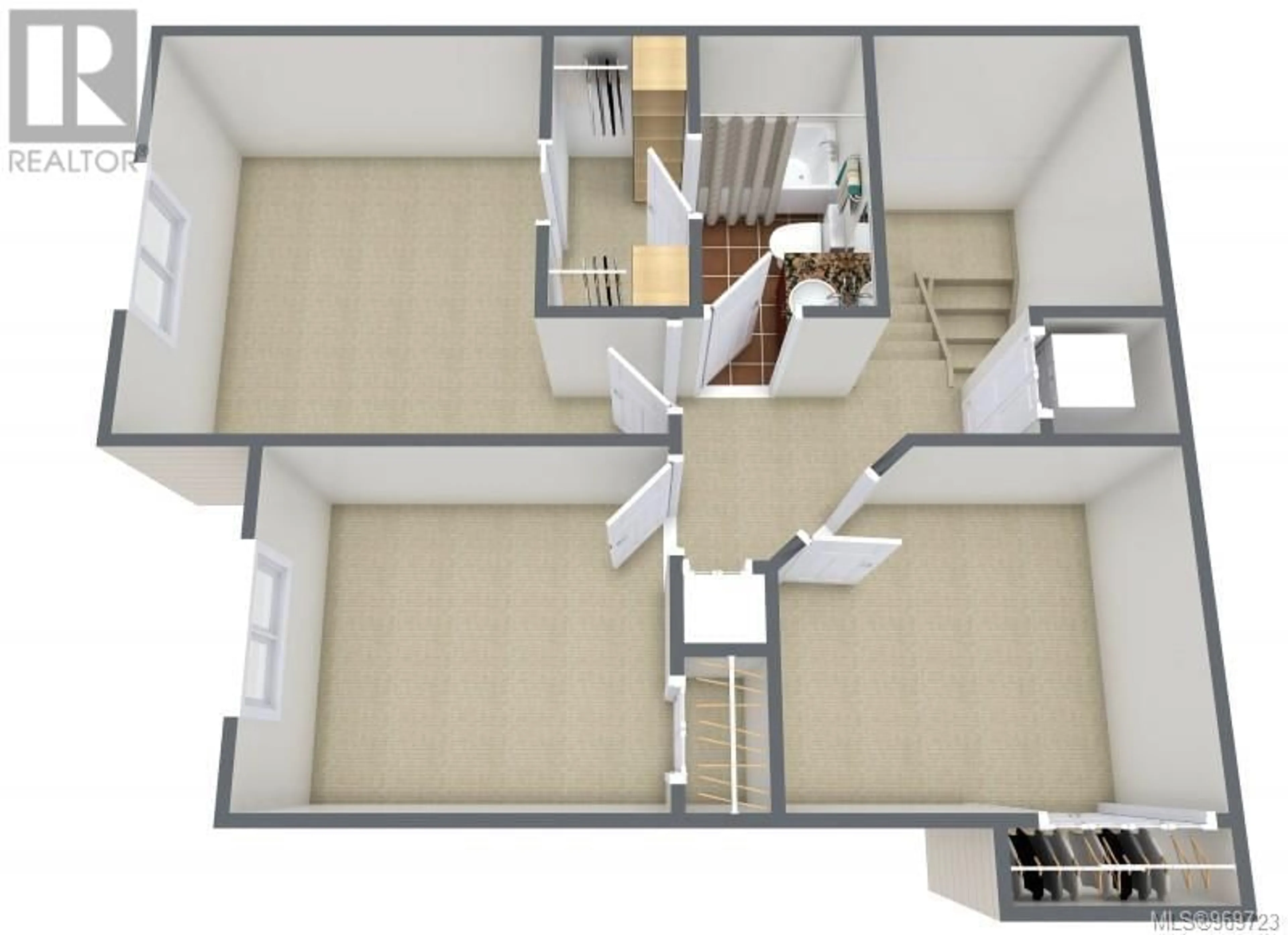101 2153 Ridgemont Pl, Nanaimo, British Columbia V9T0C8
Contact us about this property
Highlights
Estimated ValueThis is the price Wahi expects this property to sell for.
The calculation is powered by our Instant Home Value Estimate, which uses current market and property price trends to estimate your home’s value with a 90% accuracy rate.Not available
Price/Sqft$454/sqft
Days On Market21 days
Est. Mortgage$2,362/mth
Maintenance fees$410/mth
Tax Amount ()-
Description
Blackcomb Ridge's 'BEST BUY OF THE SEASON'' Fabulous 3 bedroom - two full bath charmer of a Condo. The home itself is a nice open plan at main level with a ample kitchen and good counter space. Cabinets are trendy with nice stainless appliances. The main level has 9 foot ceilings and a full 4-piece bath. The upper level includes the larger primary bedroom with walk-in closet to ensuite bath. This bath has a extra access which makes it feel as if you have 3 bathrooms. Wow! Each level is efficiently serviced with its own dedicated heat pump. That's real cool. You'll be happy with the bonus 5 foot crawl space that's a real treat when you need extra storage area. The outdoor space and patio allow for pleasant privacy and you are surrounded by lovely landscaping. Plus your parking space is only steps away, as is the Visitor parking for your guests. This strata allows for pets and rentals as per bylaws and rules. All measurements approximate with buyer to verify if important. (id:39198)
Property Details
Interior
Features
Second level Floor
Ensuite
8'3 x 5'6Bedroom
10'3 x 9'0Primary Bedroom
11'8 x 10'10Bedroom
10'5 x 9'0Exterior
Parking
Garage spaces 3
Garage type -
Other parking spaces 0
Total parking spaces 3
Condo Details
Inclusions
Property History
 24
24 32
32

