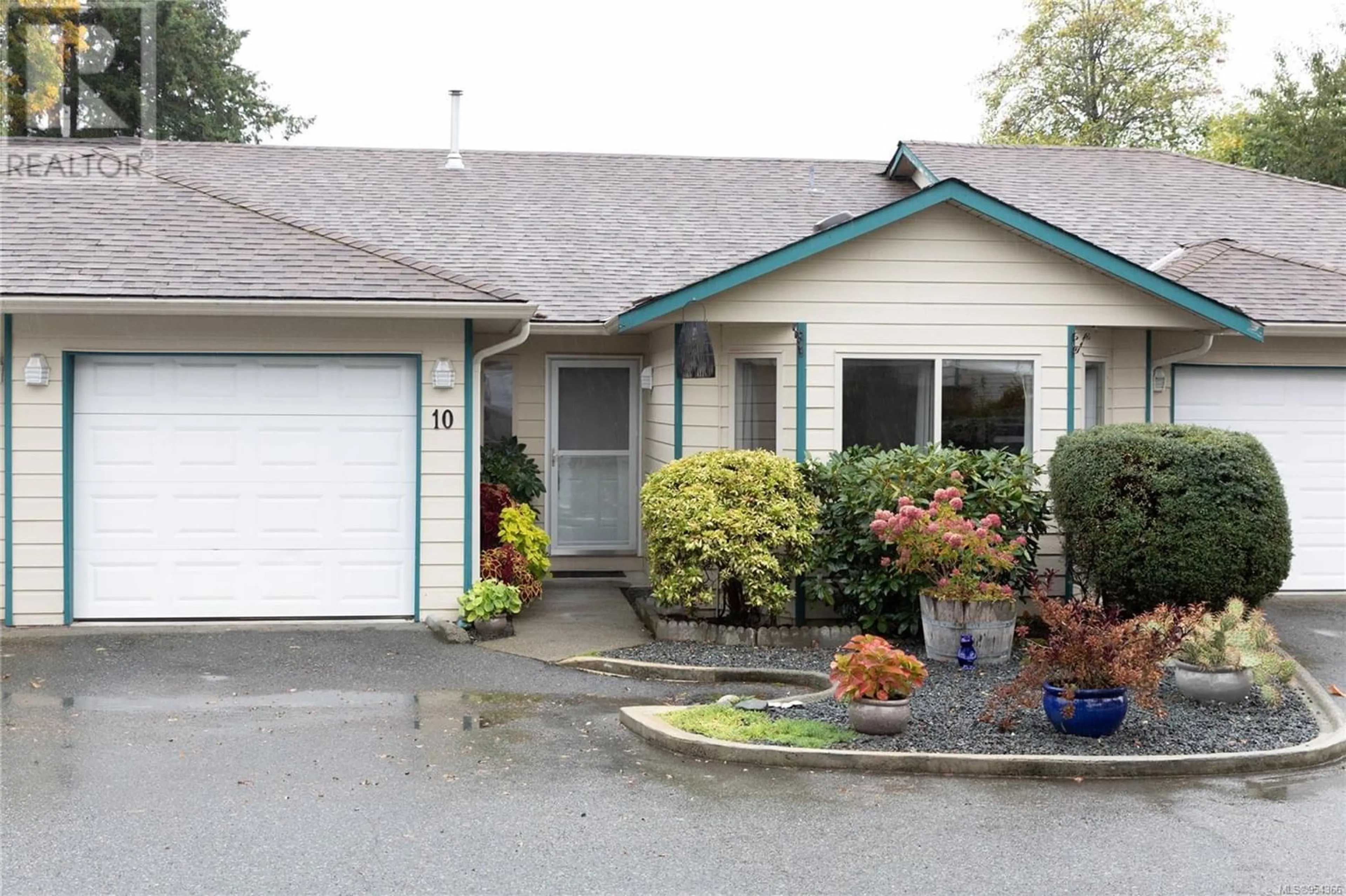10 4271 Wellington Rd, Nanaimo, British Columbia V9T2H2
Contact us about this property
Highlights
Estimated ValueThis is the price Wahi expects this property to sell for.
The calculation is powered by our Instant Home Value Estimate, which uses current market and property price trends to estimate your home’s value with a 90% accuracy rate.Not available
Price/Sqft$273/sqft
Est. Mortgage$2,469/mo
Maintenance fees$501/mo
Tax Amount ()-
Days On Market301 days
Description
Welcome to Madison Court, a well kept secret. This quiet, centrally located unit is unexpectedly spacious and extremely functional, with main level entry, 3 bedrooms, 2 bathrooms and tons of living space. Upon entering you'll find a seamless flow into the open concept kitchen/dining and living room. The kitchen has received many updates including countertops, appliances and sink/faucet with plenty of prep and cabinet space, note a walk in pantry too. The living room boasts bright large windows and a gas fireplace which efficiently heats the main floor, and access to a private deck. The primary suite also on the main, provides a large 4 piece ensuite with many updates. Another large bedroom and full bath complete this main level. Downstairs enjoy tons of additional living space, a family room, big windows, and massive 3rd bedroom, with generous unfinished area to create a 3rd bathroom as well. Not to mention walk out access to a lower patio. Note the garage and ample storage space. (id:39198)
Property Details
Interior
Features
Lower level Floor
Storage
10'8 x 3'1Laundry room
10'8 x 5'0Storage
15'5 x 7'1Bedroom
15'4 x 14'11Exterior
Parking
Garage spaces 1
Garage type -
Other parking spaces 0
Total parking spaces 1
Condo Details
Inclusions





