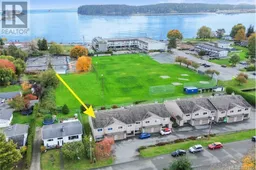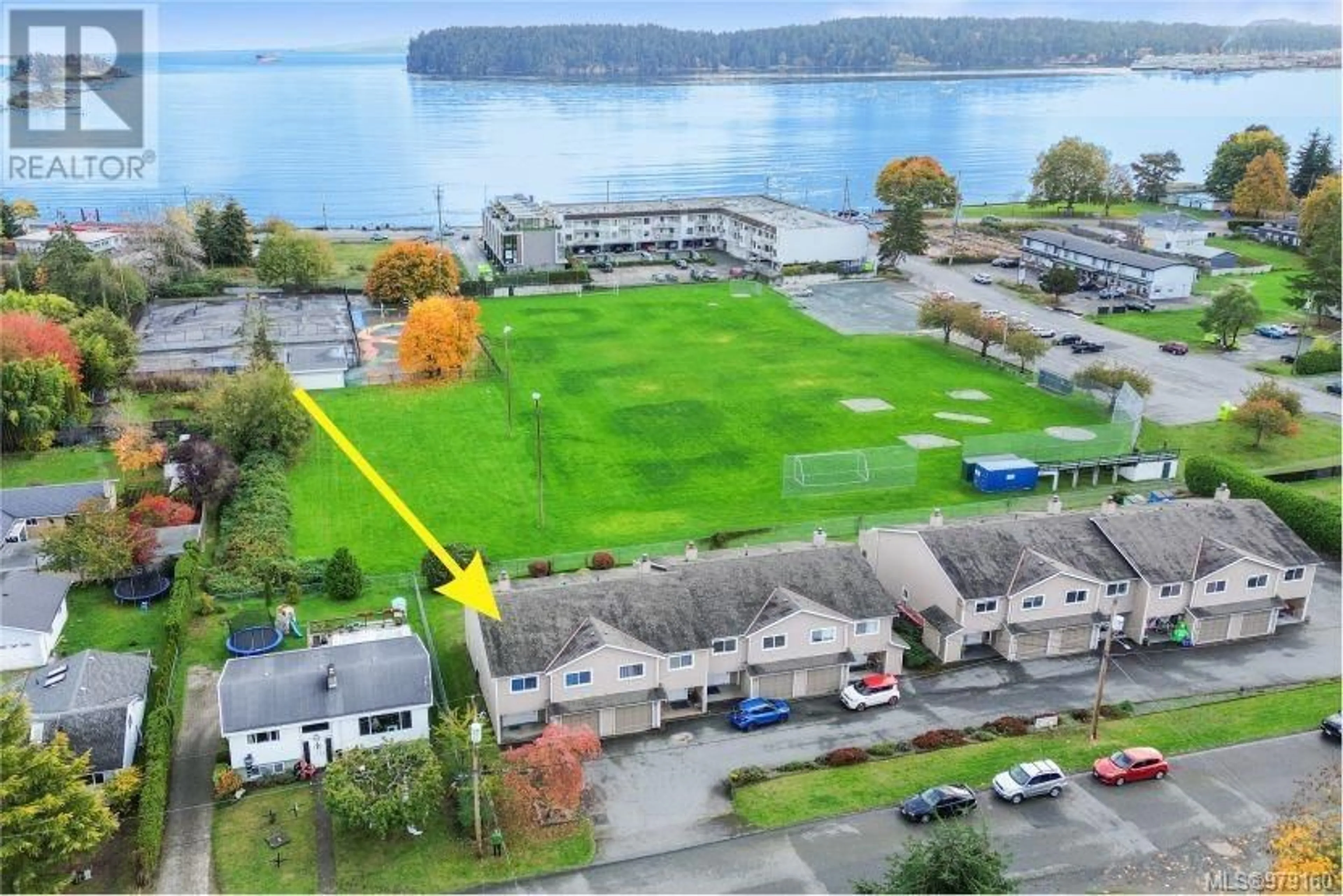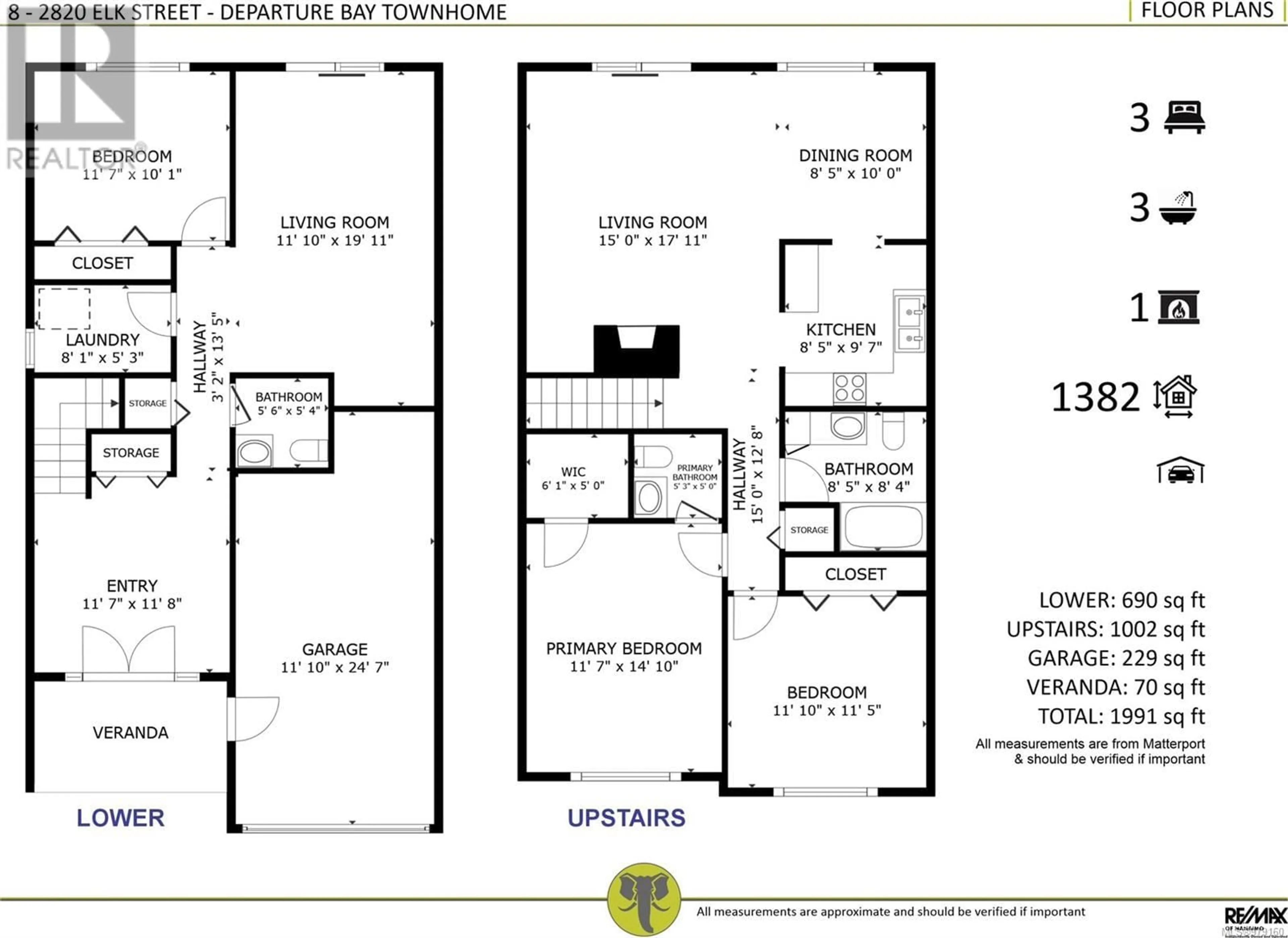8 2820 Elk St, Nanaimo, British Columbia V9S3V3
Contact us about this property
Highlights
Estimated ValueThis is the price Wahi expects this property to sell for.
The calculation is powered by our Instant Home Value Estimate, which uses current market and property price trends to estimate your home’s value with a 90% accuracy rate.Not available
Price/Sqft$286/sqft
Est. Mortgage$2,362/mo
Maintenance fees$399/mo
Tax Amount ()-
Days On Market29 days
Description
Departure Bay Townhome... This 3 bedroom, 3 bathroom townhome backs onto a playground/large field and is a 5 min walk to the Departure Bay waterfront. Homes in this area and for this price rarely come onto the market and this end unit will sell quickly. The ground floor has a large entry, a family room with a sliding door to a convenient concrete patio, a bedroom, a bathroom and a laundry room. Upstairs are the kitchen, dining and living room with a deck the full width of the home. Additionally there are two more bedrooms and a full bathroom. The primary bedroom has a walk-in closet and a 2 piece ensuite. There is a peak-a-boo ocean view from upstairs and the living room has a wood burning fireplace. The attached single car garage has room for storage and bikes - So handy to have extra storage space. This small 8 home strata has been well managed. All measurements are approx. Floor plans and virtual tour available online. (id:39198)
Property Details
Interior
Features
Lower level Floor
Bathroom
5'6 x 5'4Bedroom
11'7 x 10'1Living room
11'10 x 19'11Laundry room
8'1 x 5'3Exterior
Parking
Garage spaces 2
Garage type -
Other parking spaces 0
Total parking spaces 2
Condo Details
Inclusions
Property History
 29
29

