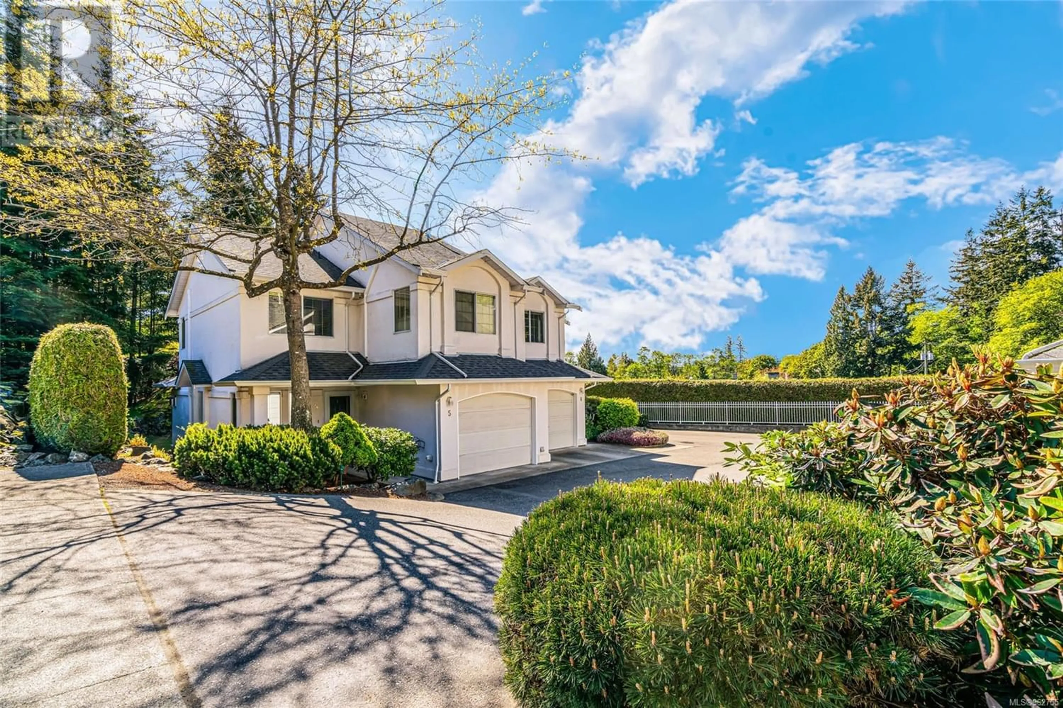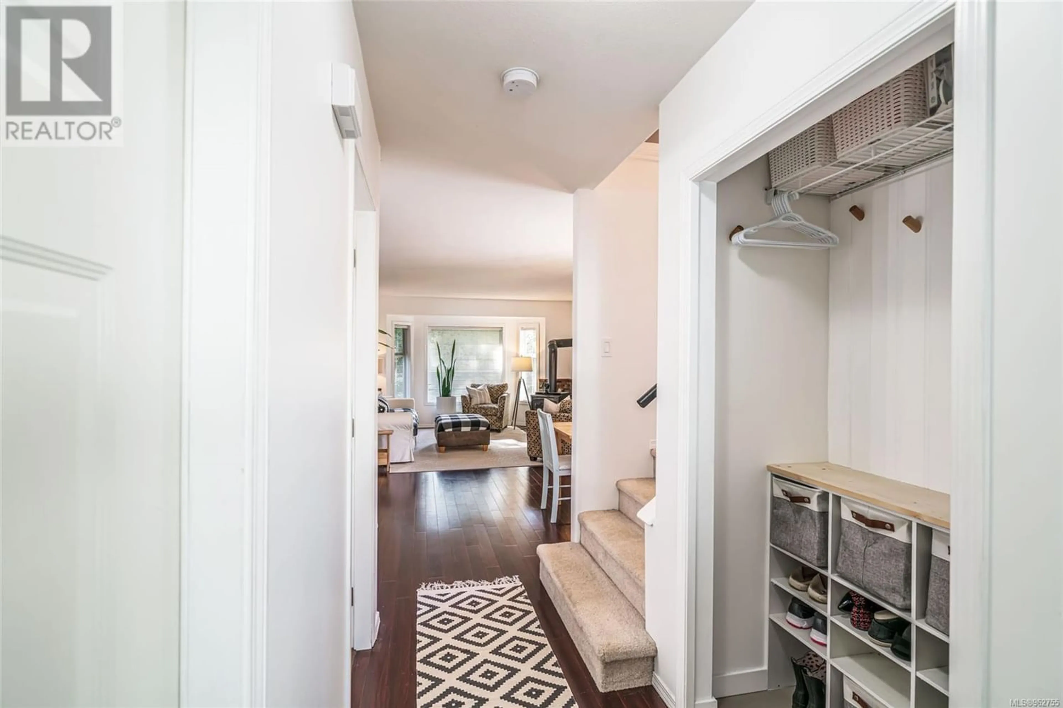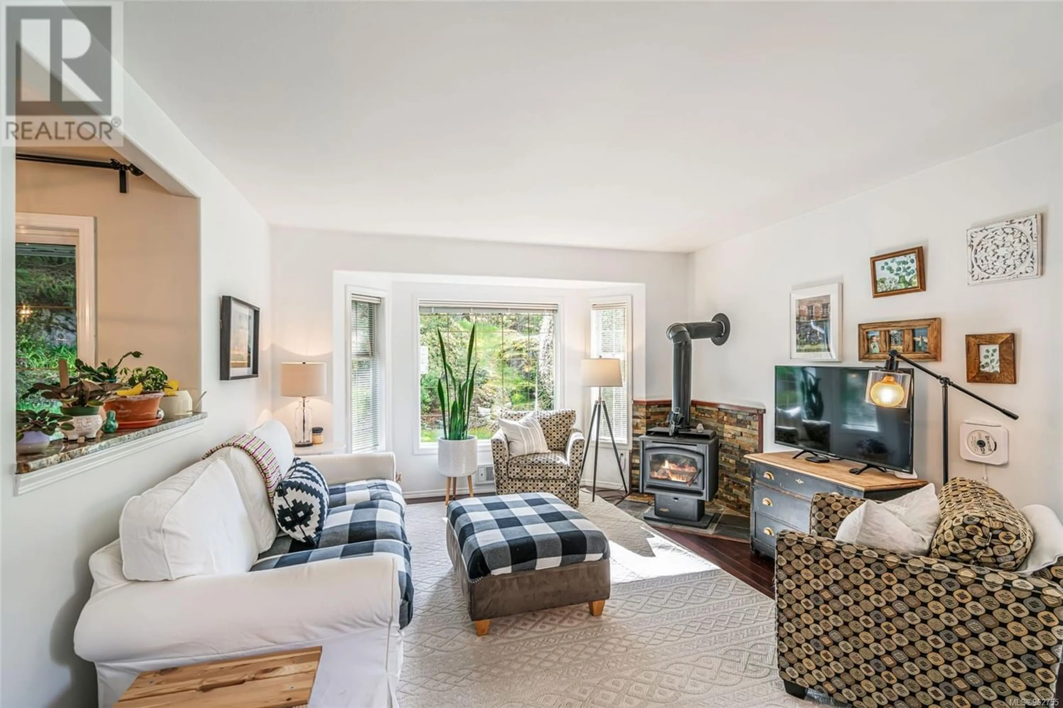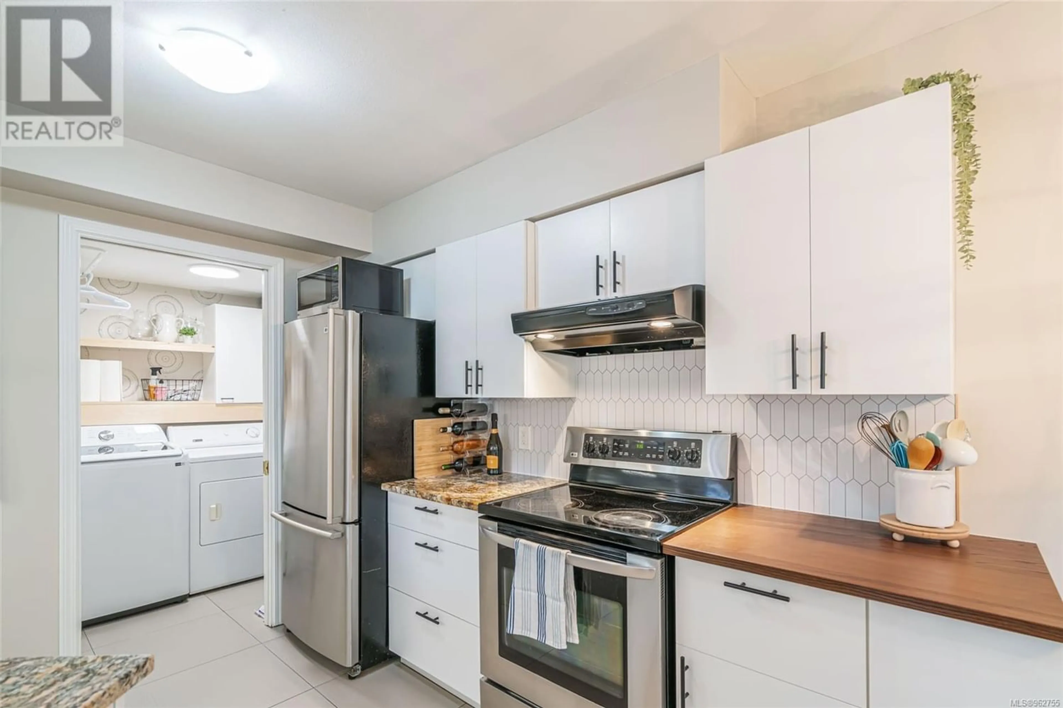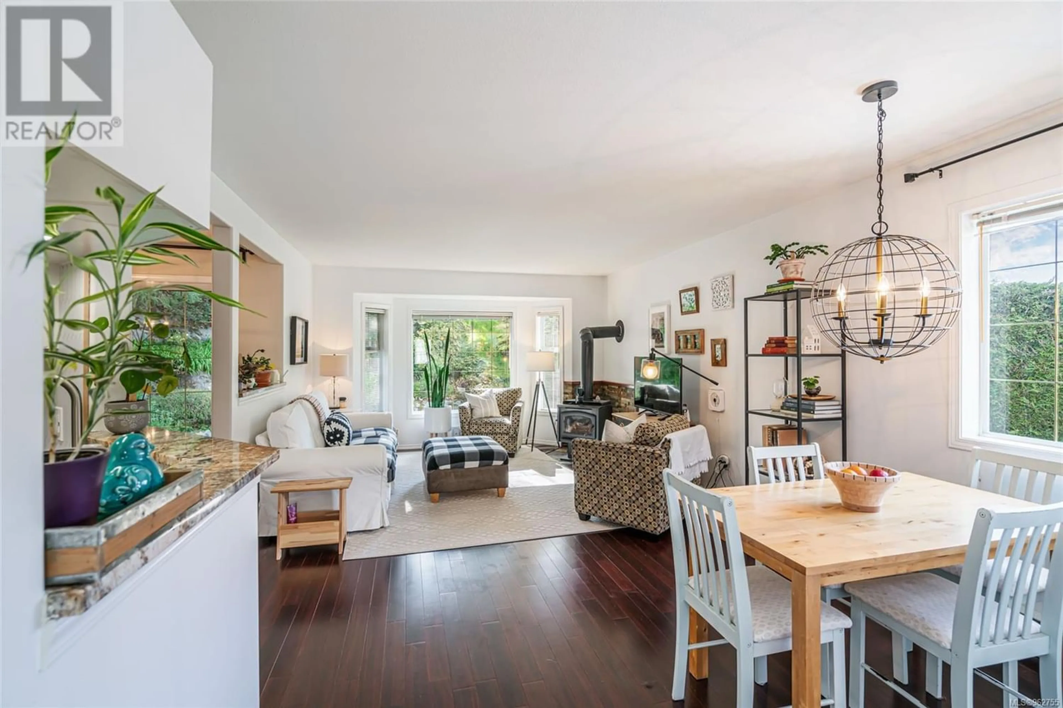6 3400 Rock City Rd, Nanaimo, British Columbia V9T6E4
Contact us about this property
Highlights
Estimated ValueThis is the price Wahi expects this property to sell for.
The calculation is powered by our Instant Home Value Estimate, which uses current market and property price trends to estimate your home’s value with a 90% accuracy rate.Not available
Price/Sqft$256/sqft
Est. Mortgage$2,254/mo
Maintenance fees$525/mo
Tax Amount ()-
Days On Market228 days
Description
Located in a well-run 6 unit, pet-friendly strata complex, this 3 Bedroom, 3 Bathroom, 3 level end unit Townhome has a floor plan that will suit many a Buyer: With the Garage, Kitchen, Living, Dining and Laundry rooms on the entry level, 3 Bedrooms & 2 Bathrooms on the upper level & a nearly 250 square foot finished Flex Space + designated storage spaces on the lower level, this property is worth considering! Entering from the Garage or from the covered front porch, the Entryway & its closet are big enough to handle all of the jackets, shoes, boots & bags a busy family uses everyday. The lay-out & set-up of the rest of this main, entry level continues to impress: The light, bright open concept Great Room features fresh paint, hardwood flooring, gas fireplace with Google Nest Smart Thermostat, a bay window & sliding patio doors out to the private backyard. Rounding out this level are the Garage, Powder Room & a Laundry Room with plenty of storage just off the Kitchen. Speaking of storage space: In addition to a 250 square foot finished Flex Space, the lower level has 240+ square feet of storage area with nearly 7 ft high ceilings; better than a Crawl Space: Bring your shelving & other storage solutions! Upstairs, the more private spaces of the home are just as well laid-out with a comfortable Primary Suite featuring a walk-in closet with a 3-piece Ensuite & the main Bathroom with a tub & 2 additional Bedrooms. The exterior space that this unit has the pleasure of overlooking is also not to be overlooked: Sliding doors from the Dining Area open to the private patio with a covered area, perfect for your bbq. The large grassy area beyond is sheltered from the street by thick hedges, making the lawn & gardens feel private. Elementary & Secondary Schools are within walking distance; the walking trails of Linley Valley, the Beach at Departure Bay & the amenities of Country Club Mall aren't far by car or foot. Data & measurements from sources deemed reliable. (id:39198)
Property Details
Interior
Features
Second level Floor
Bathroom
Ensuite
Primary Bedroom
14'5 x 10'11Bedroom
12'4 x 10'2Exterior
Parking
Garage spaces 2
Garage type -
Other parking spaces 0
Total parking spaces 2
Condo Details
Inclusions

