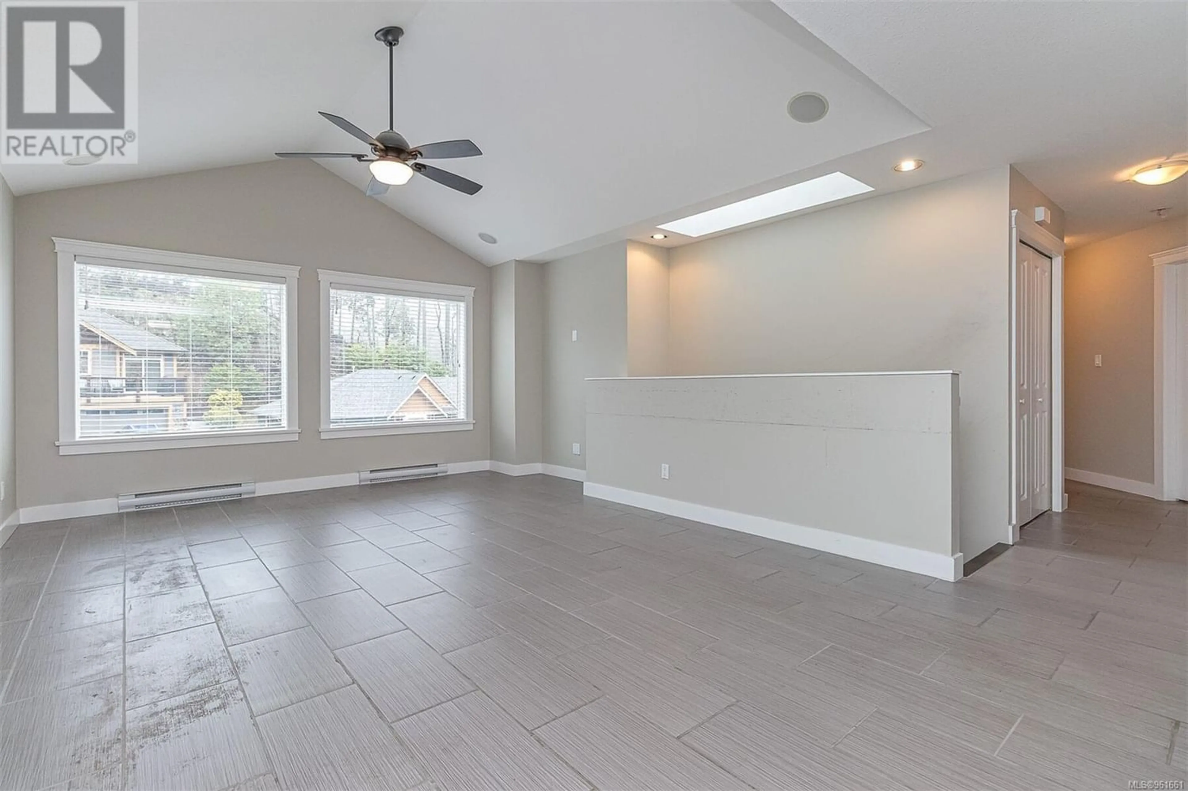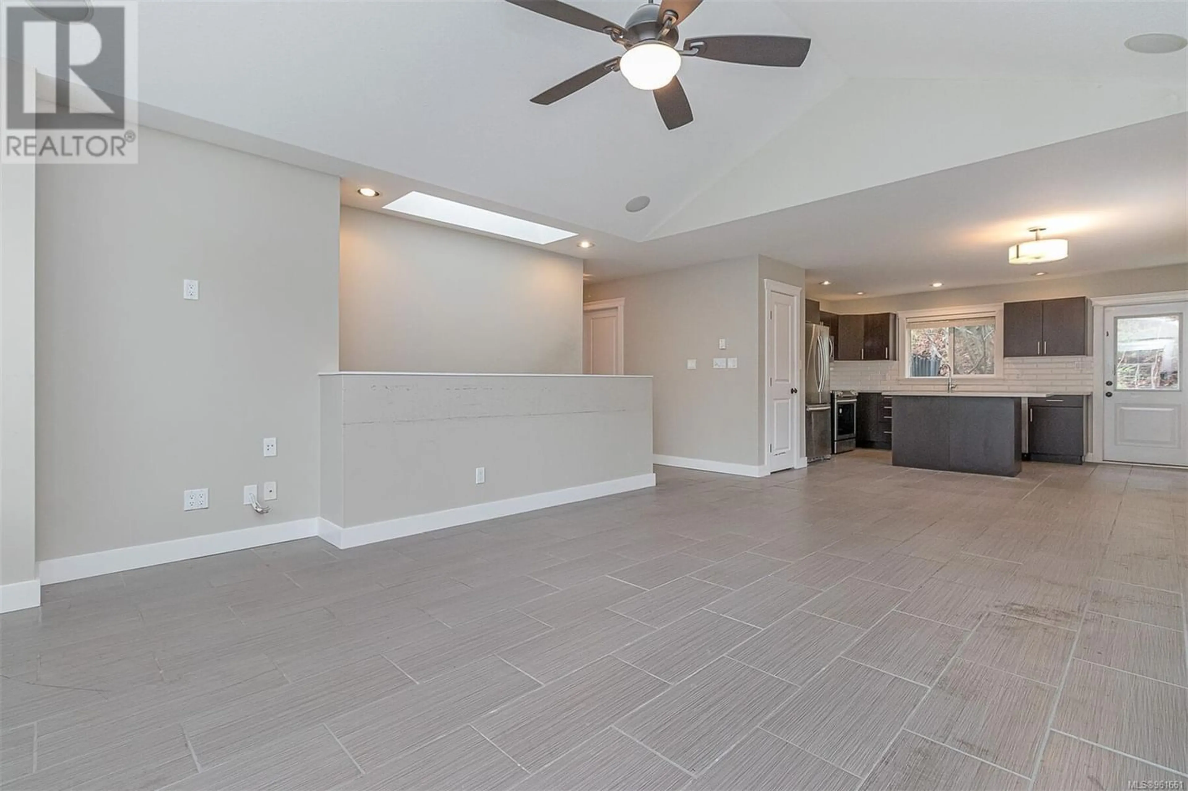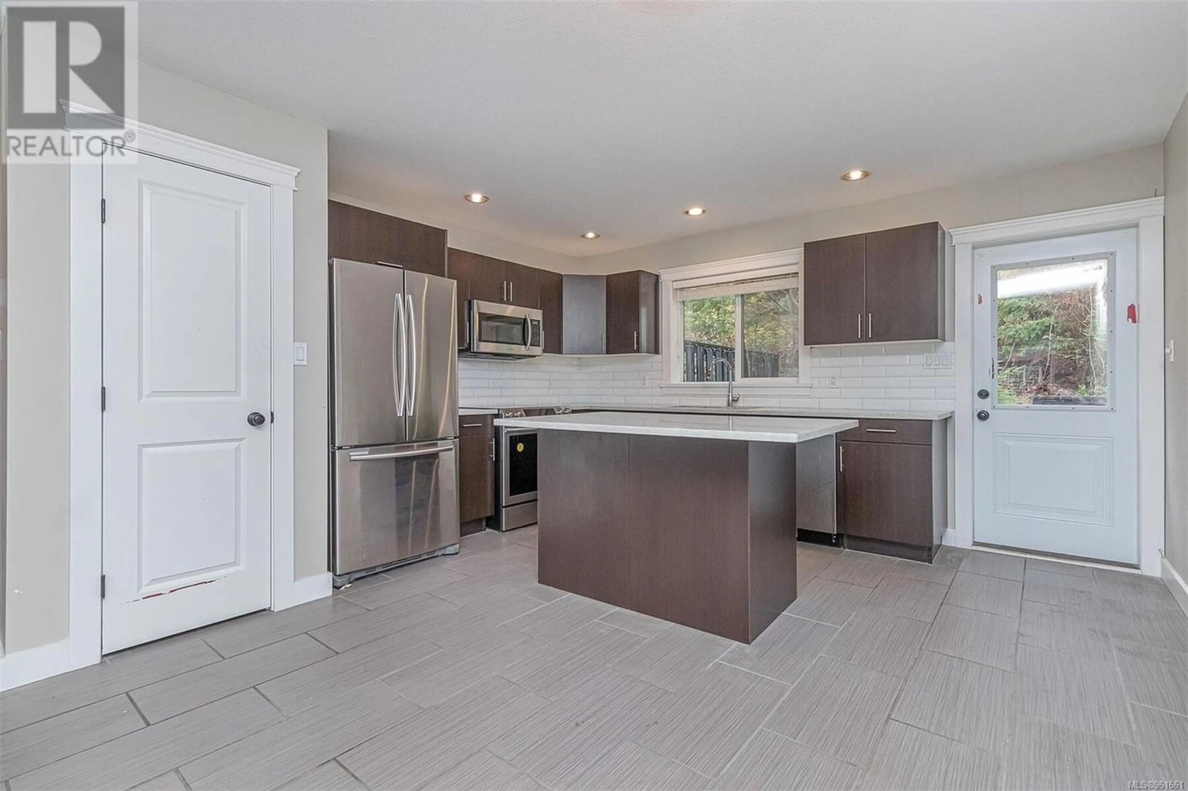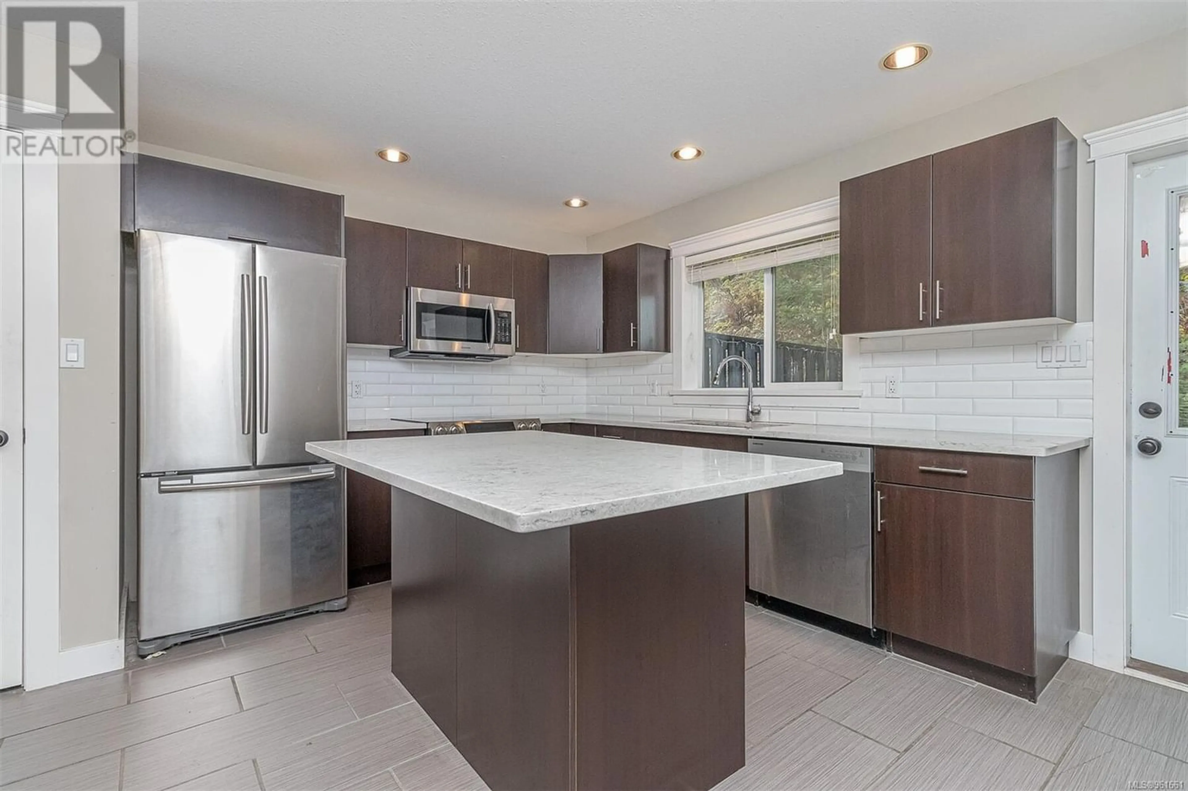481 Nottingham Dr, Nanaimo, British Columbia V9T0C2
Contact us about this property
Highlights
Estimated ValueThis is the price Wahi expects this property to sell for.
The calculation is powered by our Instant Home Value Estimate, which uses current market and property price trends to estimate your home’s value with a 90% accuracy rate.Not available
Price/Sqft$371/sqft
Est. Mortgage$3,689/mo
Tax Amount ()-
Days On Market241 days
Description
Foreclosure! Just over a quarter-acre lot in lovely Linley Valley, this court ordered sale is a diamond in the rough. Featuring 3 bedrooms upstairs as well as a den on the lower level, there is also a legal 2-3 bedroom suite at the back of the house that is bright and spacious. Departure Bay is a desirable area and this home will easily have sweat equity once you give it a little TLC. The house has a large side yard for the kids and pets to play. The suite has its own private entrance that at one point included its own one-car garage but has been made into a 3rd bedroom that could be converted back to garage space. Photos are available from when last listed, schedule A to accompany all offers. (id:39198)
Property Details
Interior
Features
Main level Floor
Bedroom
10'10 x 10'9Living room
12'8 x 16'2Kitchen
9'10 x 14'4Entrance
6'2 x 5'8Exterior
Parking
Garage spaces 4
Garage type Garage
Other parking spaces 0
Total parking spaces 4





