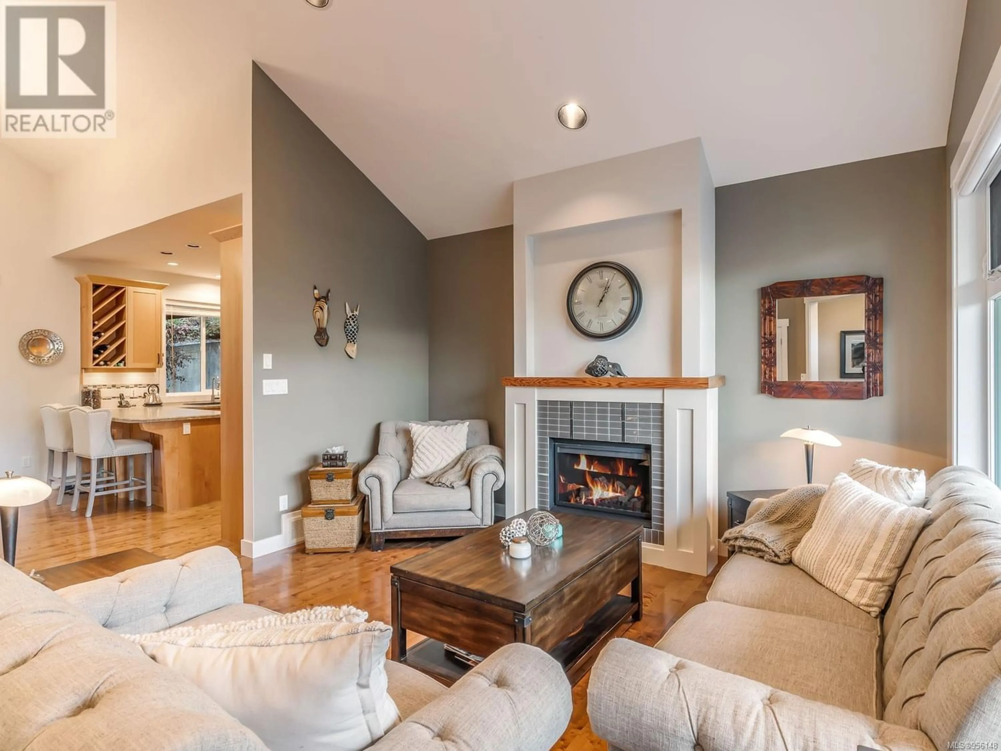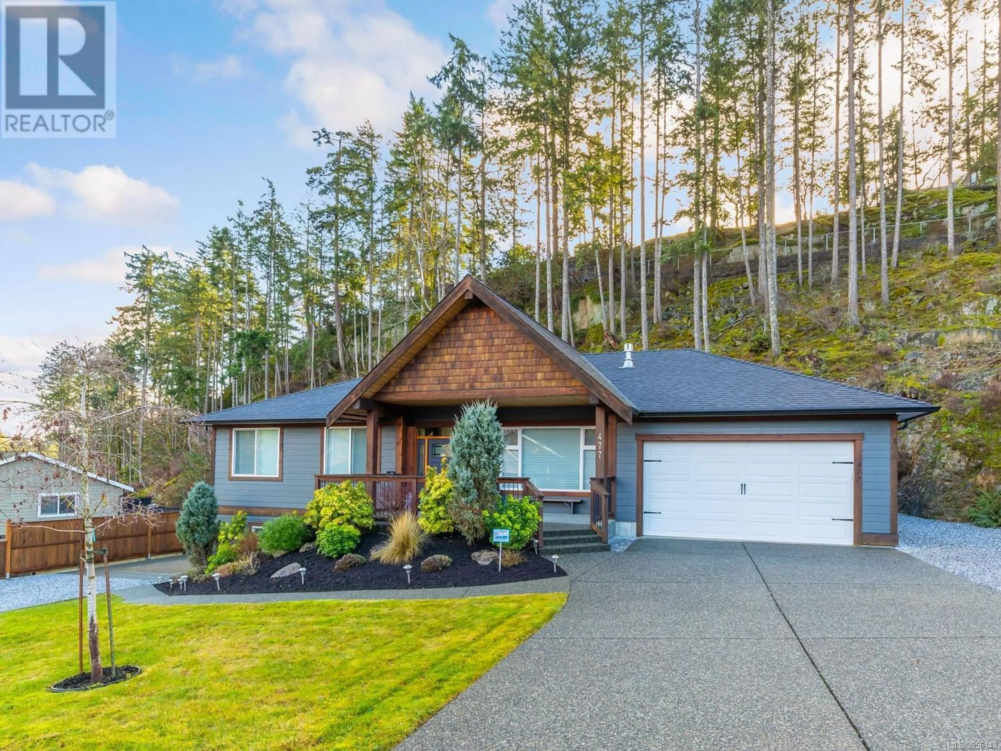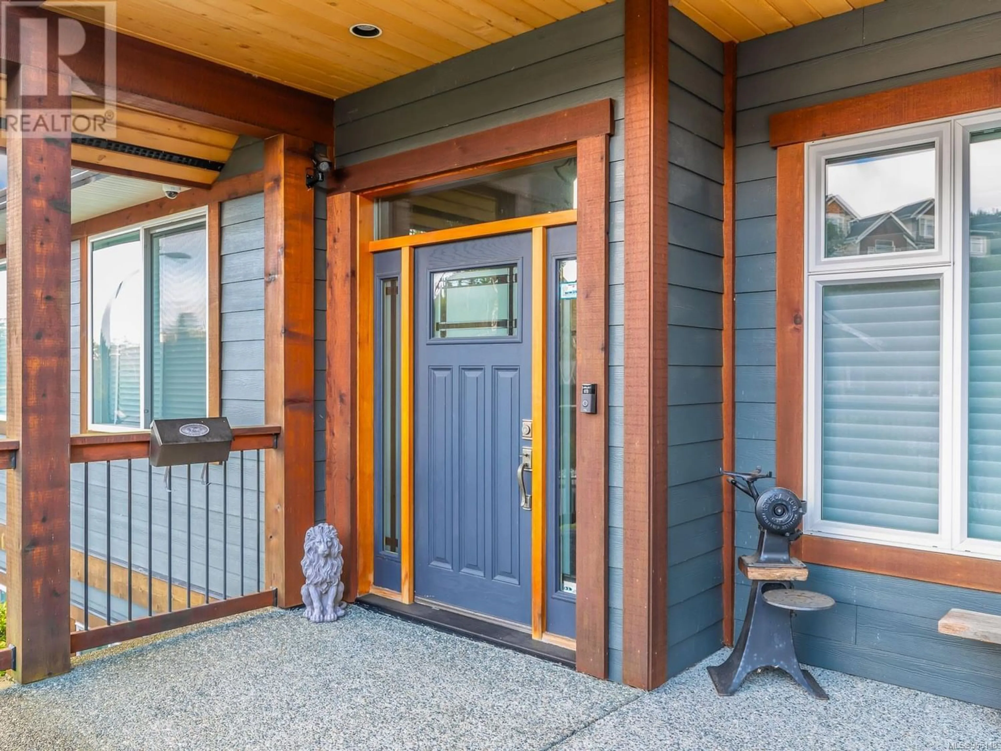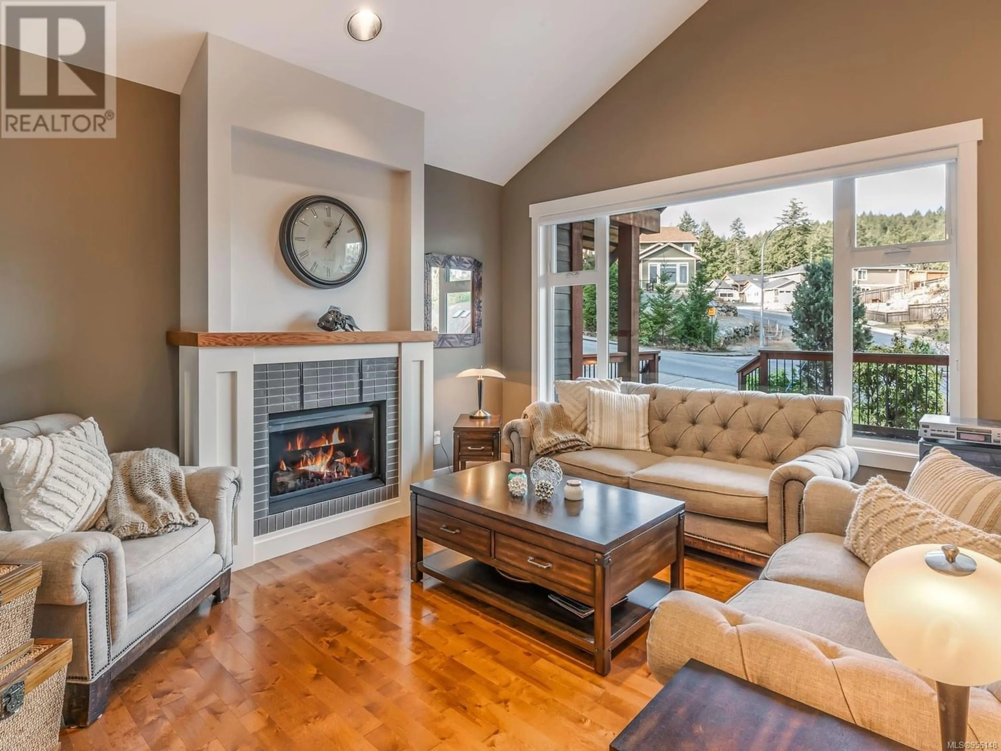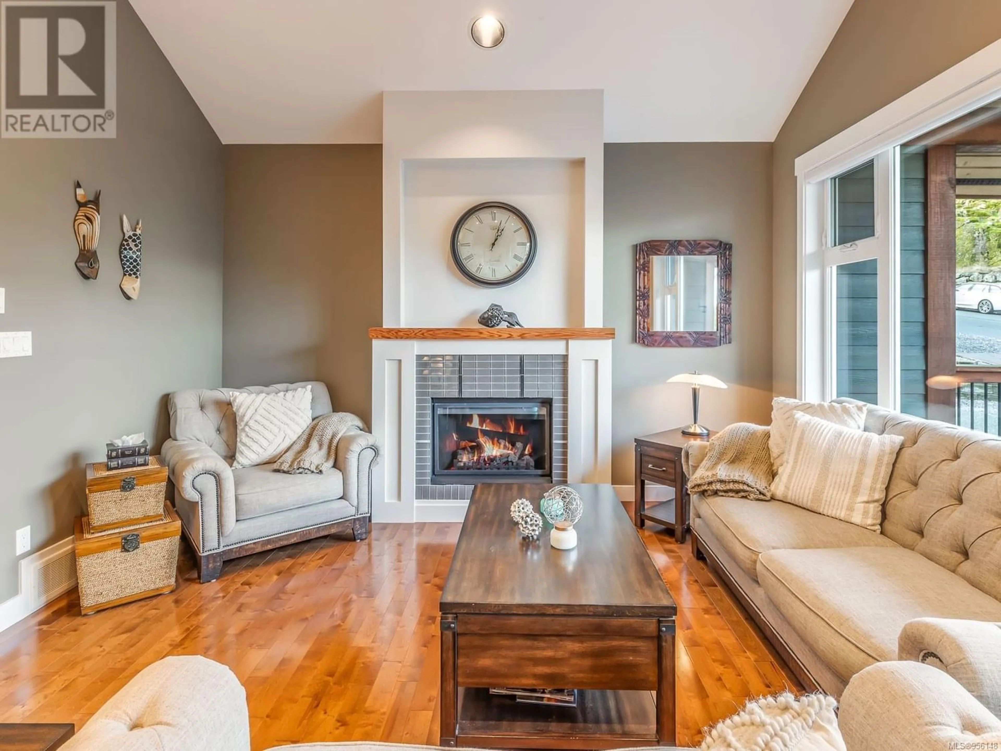477 Nottingham Dr, Nanaimo, British Columbia V9T0C2
Contact us about this property
Highlights
Estimated ValueThis is the price Wahi expects this property to sell for.
The calculation is powered by our Instant Home Value Estimate, which uses current market and property price trends to estimate your home’s value with a 90% accuracy rate.Not available
Price/Sqft$450/sqft
Est. Mortgage$5,454/mo
Tax Amount ()-
Days On Market282 days
Description
Quality materials, upgrades, maintenance, location, layout & design: You will be impressed! Set on a 13,000 square foot private lot, the setting & design of this home could not be more West Coast! Intentional in design with simplicity & ease of maintenance in mind, the Primary Residence welcomes you to relax with a light & bright main level entryway, opening onto a Great Room with hardwood floors, cathedral ceilings & large windows with transoms & custom coverings. The Kitchen boasts stainless steel appliances, wood cabinetry, bar seating & a built-in wine rack. This main living area is bathed in natural light & leads out to the private back deck which overlooks an incredible backdrop of forested parkland offering an unmatched level of tranquillity & privacy. Rounding out the shared spaces on this level is a full Laundry Room with ample storage, a sink & access to the back deck. The private spaces on this level include the main Bathroom, 2 large Bedrooms + the Primary Suite with walk-in closet & 5 piece ensuite (2 sinks, a soaker tub & a full tile shower!). On the lower level, you’ll find a Flex Room & a Media Room with surround sound & wiring for an overhead projector. The newly renovated, self-contained, legal 2 Bed/1 Bath suite is wholly above-grade, has all new paint & flooring & new stainless steel appliances. On the exterior, all needs are considered: Private covered deck w/2 natural gas hookups for BBQ +1; sunshades; wiring for a hot tub; easy to maintain landscaping & extensive hardscaping. The property boasts 2 private driveways with ample parking for your cars, boat & RV! If more yard space is desired, the side yard can be fenced in & grassed for kids or pets. The list of infrastructure & design features is long & includes upgraded electrical, LED lighting inside & out, gas fireplace, new paint, 'QuietRock' drywall in the ceiling, large windows, warm tones, hardwood floors & rich wood cabinetry. Ask us for the full list! Data from sources deemed reliable. (id:39198)
Property Details
Interior
Features
Lower level Floor
Bathroom
9'1 x 4'11Bedroom
10'7 x 10'7Bedroom
10'7 x 9'11Living room
13'9 x 12'2Exterior
Parking
Garage spaces 8
Garage type -
Other parking spaces 0
Total parking spaces 8

