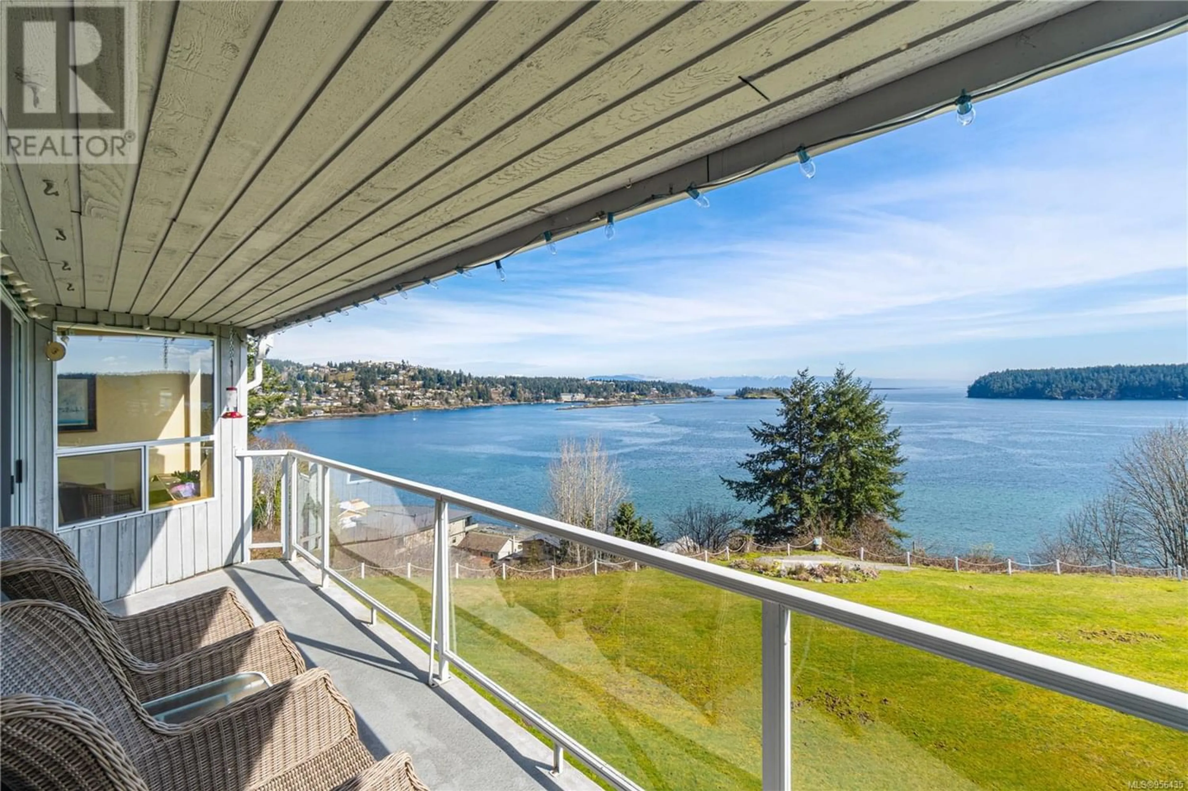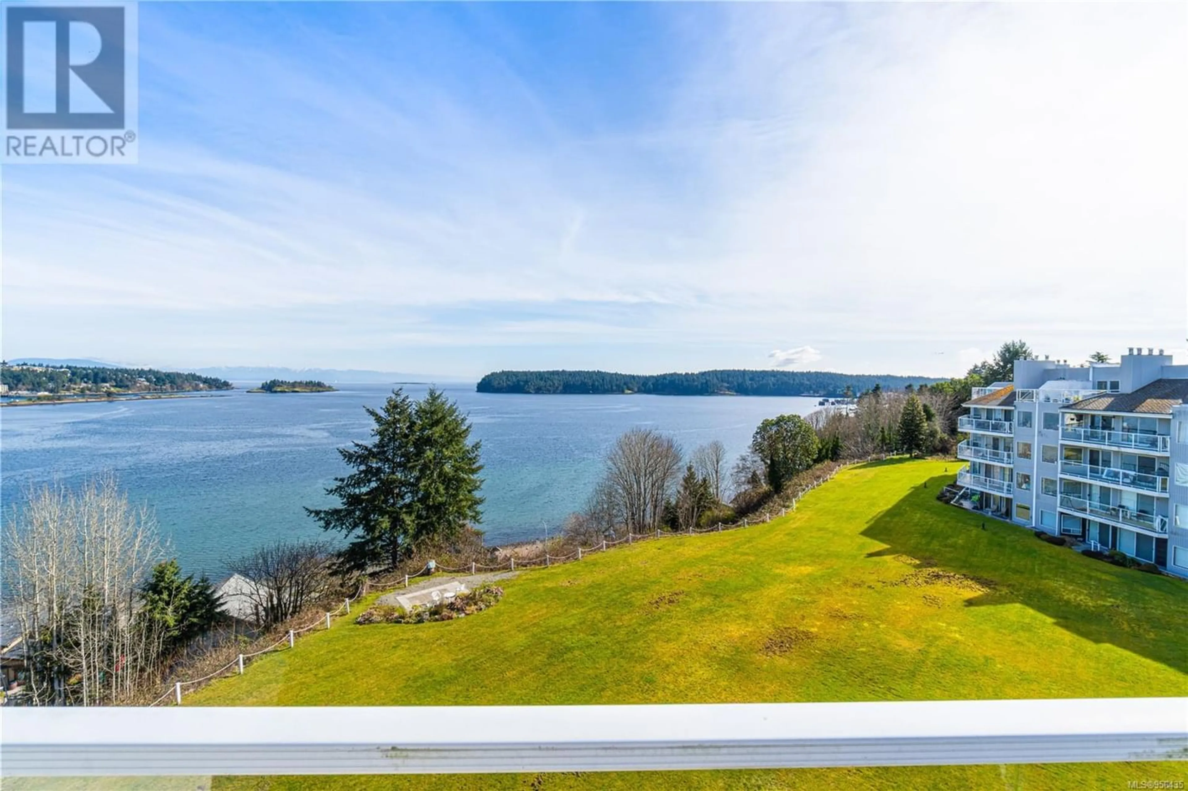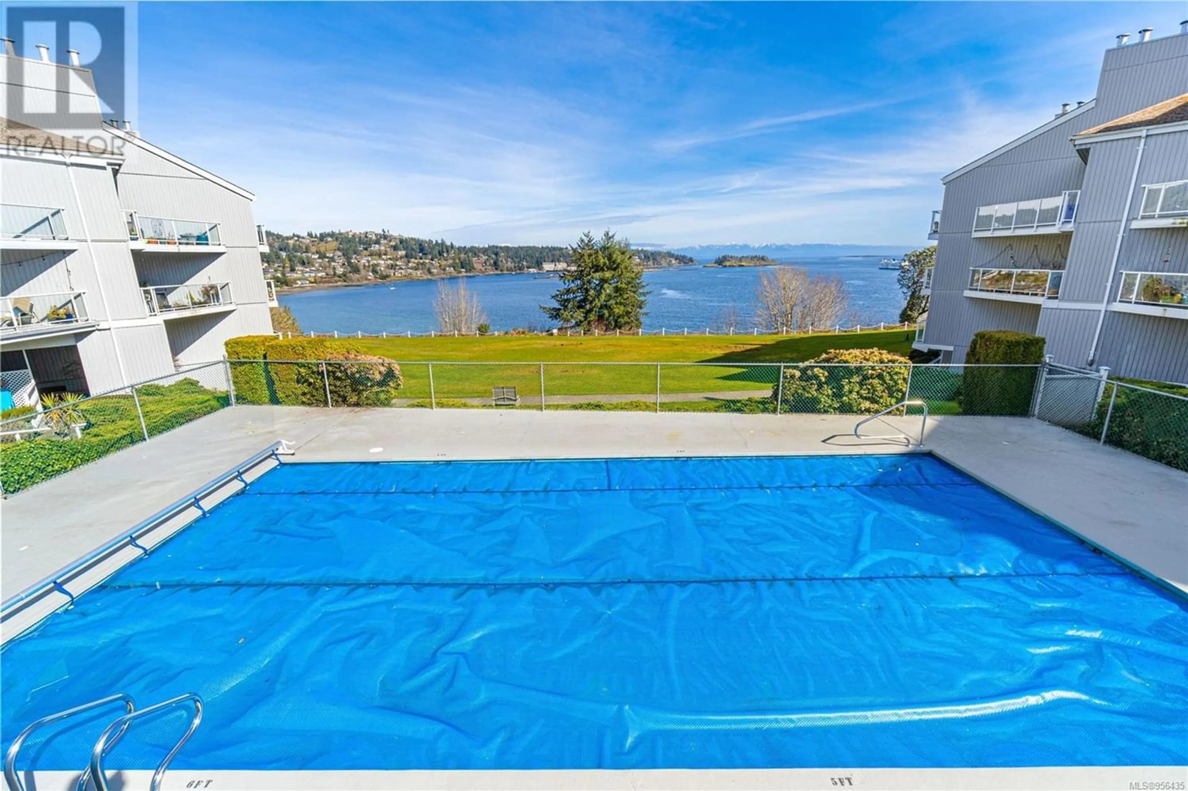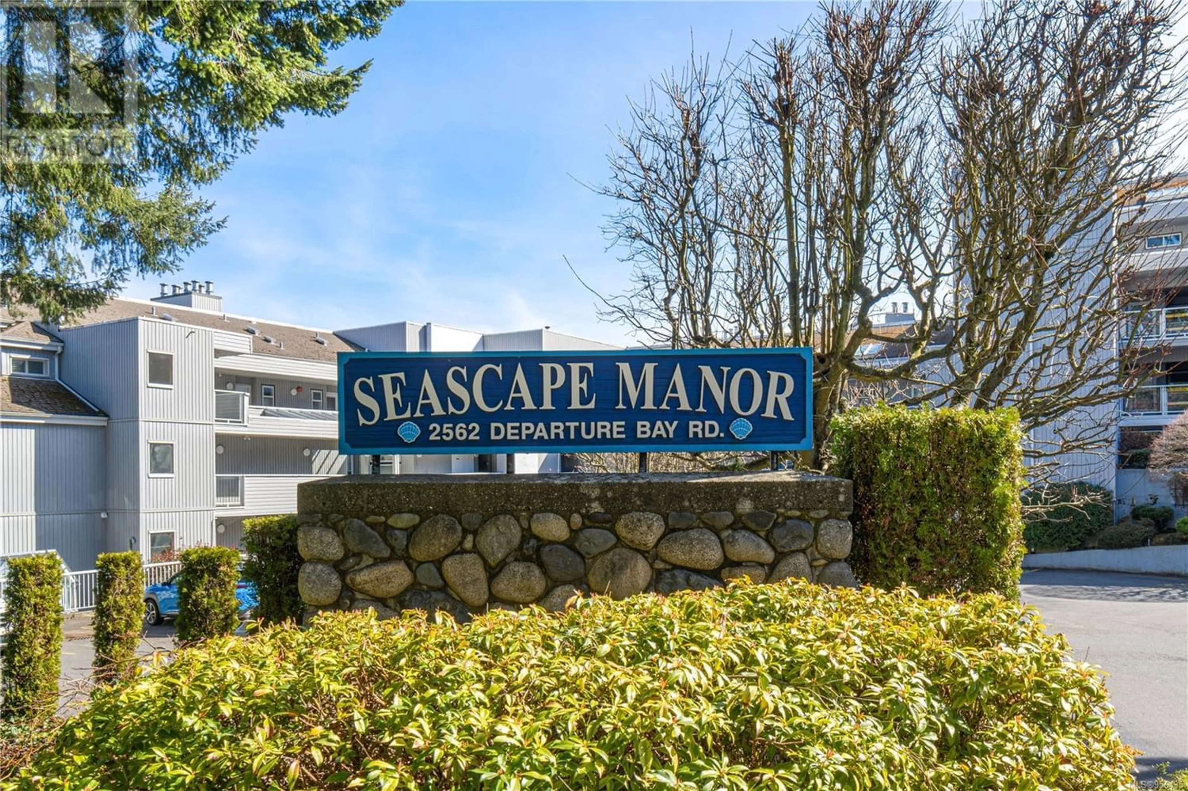425 2562 Departure Bay Rd, Nanaimo, British Columbia V9S5P1
Contact us about this property
Highlights
Estimated ValueThis is the price Wahi expects this property to sell for.
The calculation is powered by our Instant Home Value Estimate, which uses current market and property price trends to estimate your home’s value with a 90% accuracy rate.Not available
Price/Sqft$327/sqft
Est. Mortgage$2,447/mo
Maintenance fees$627/mo
Tax Amount ()-
Days On Market279 days
Description
Top floor Ocean and coastal mountain views including; Jessie Island, Brandon Island Newcastle “Saysutshun” Island, watch the BC Ferries, float plans, and boats in the active Departure Bay. This unit in Seascape Manor offers two floors, the main floor offers a Livingroom electric fireplace, stunning views access to the deck for your outside enjoyment, the dining room is open to the living room & same view. The kitchen connects to the dining and have lots of cupboards & Counter space, the primary bedroom has access to the deck, a walk-in closet, 4-piece ensuite, there is a second bedroom a 4 piece bathroom and laundry on the main floor. Upstairs you will find another bedroom with walk-in closet, family room with access to another deck and great views, a storage room & workshop. To finish off this floor. There is one underground parking stall, Pool, Hot tub, sauna. Upgrades to the complete have been paid by seller. Close to shopping, the beach and most amenities. (id:39198)
Property Details
Interior
Features
Second level Floor
Bedroom
14'10 x 11'3Storage
7'3 x 5'4Workshop
9'3 x 7'11Family room
13'9 x 11'5Exterior
Parking
Garage spaces 1
Garage type Underground
Other parking spaces 0
Total parking spaces 1
Condo Details
Inclusions




