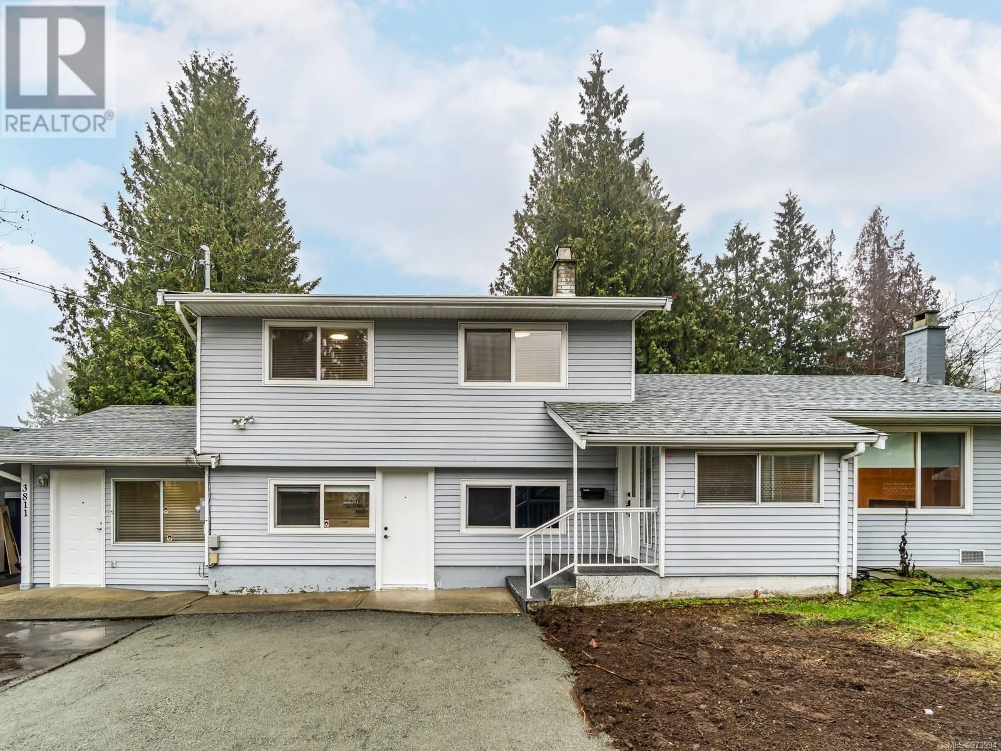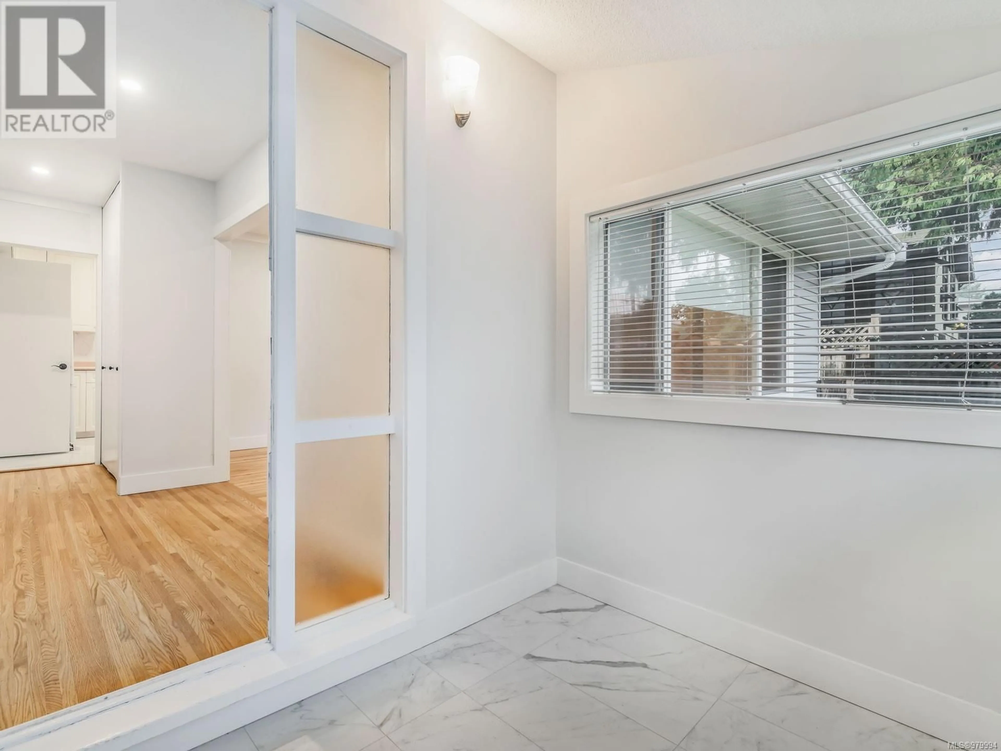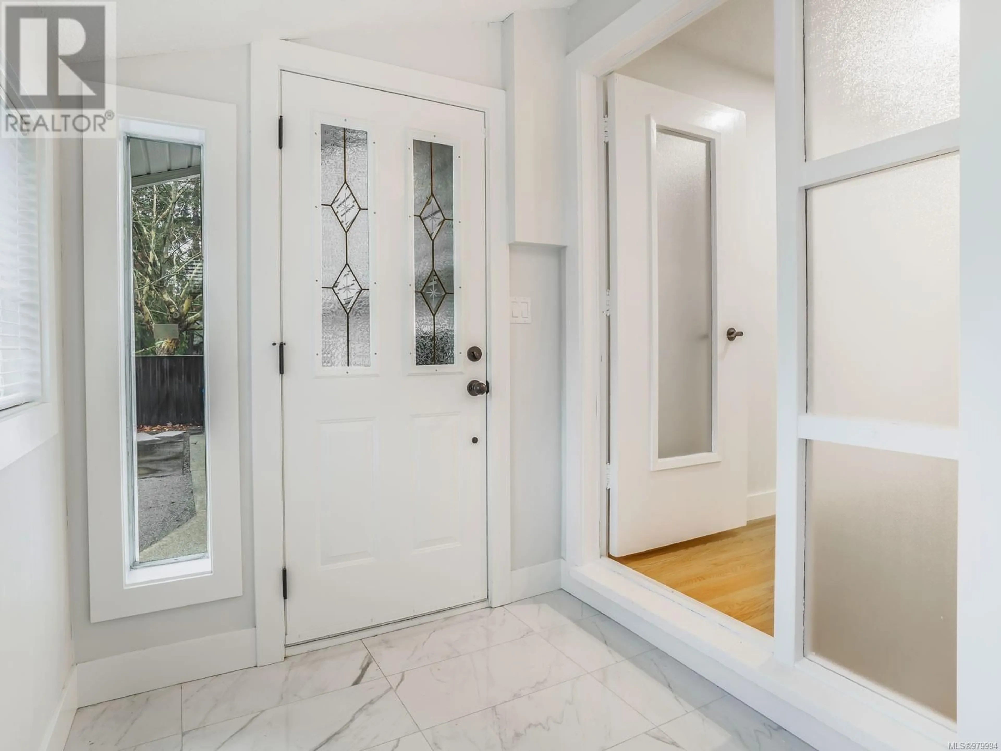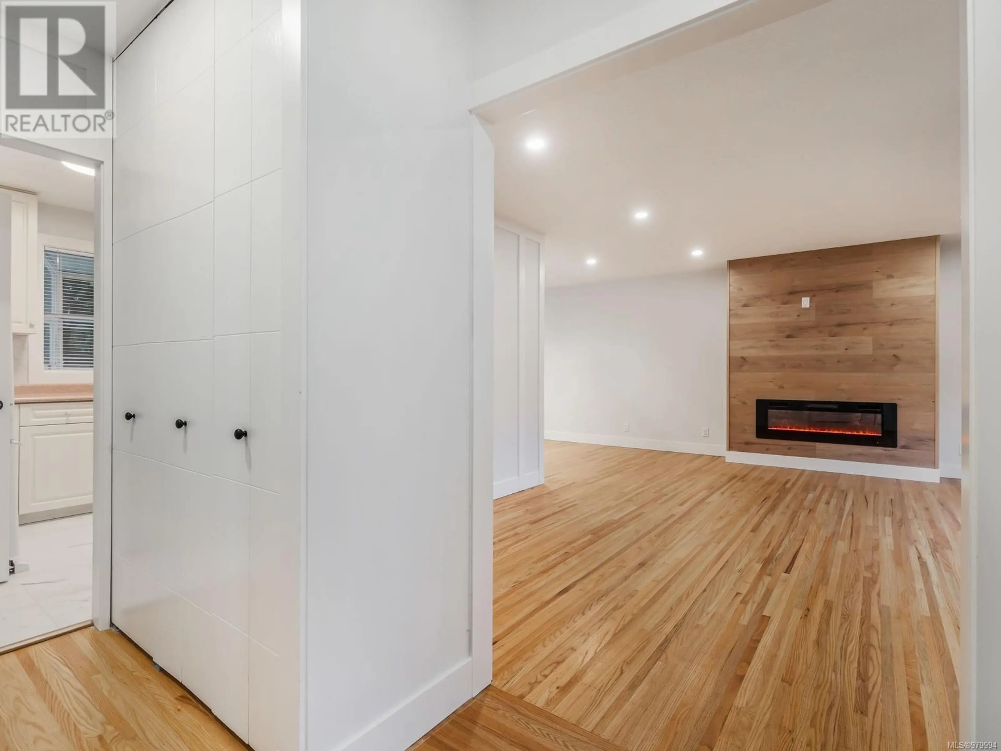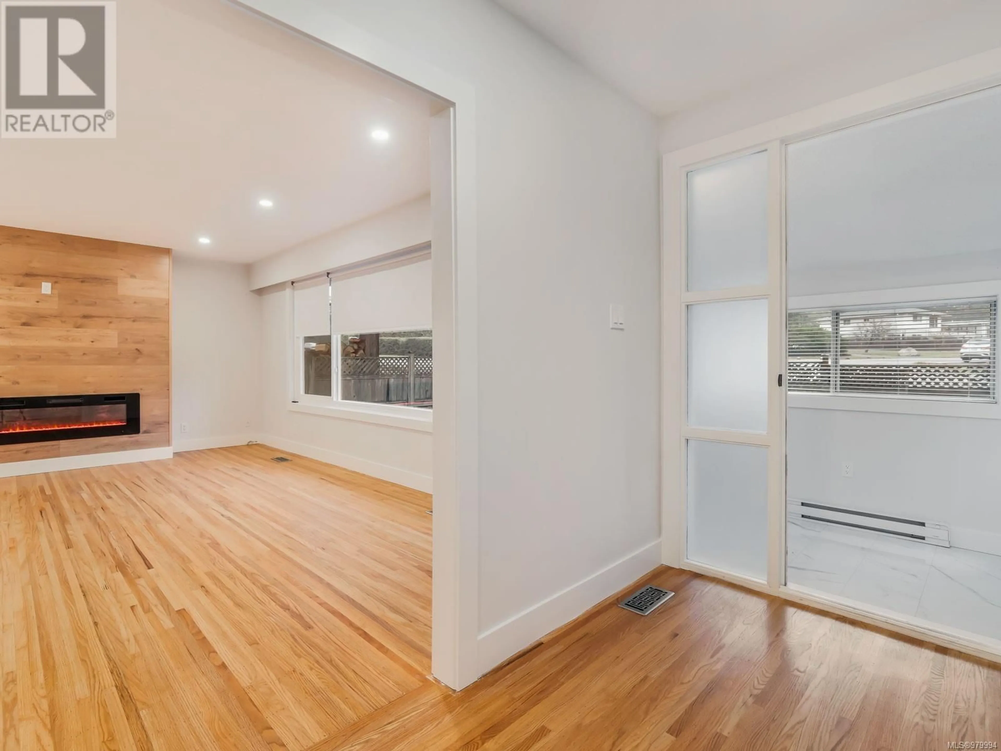3811 Departure Bay Rd, Nanaimo, British Columbia V9T1C6
Contact us about this property
Highlights
Estimated ValueThis is the price Wahi expects this property to sell for.
The calculation is powered by our Instant Home Value Estimate, which uses current market and property price trends to estimate your home’s value with a 90% accuracy rate.Not available
Price/Sqft$405/sqft
Est. Mortgage$3,564/mo
Tax Amount ()-
Days On Market82 days
Description
This fully renovated gem in Departure Bay is next door to Rock City Elementary and just a 2-minute walk to Wellington Secondary School, making it perfect for families. The upper floor boasts 3bedrooms and 1 bathroom, while the middle floor features a beautiful fireplace in the living room, adjacent to the dining room and kitchen with a new backsplash. The lower floor includes a second bathroom with tiled shower and laundry area. Additionally, the lower level has an unauthorized 2-bedroom, 1-bathroom suite with its own laundry and brand-new kitchen with separate entrances, ideal for offsetting mortgage payments. The home also features a new heating and cooling system with a heat pump. Situated on a massive 9,200 sq ft lot, the south-facing fenced rear garden is an oasis with a fishpond and fountain, perfect for summer evenings. Conveniently close to schools, shopping, and transit, with Country Club Mall and Departure Bay Beach just a 3-minute drive away. Features include new laminate flooring, kitchen appliances, tiles, interior paint, blinds, bathroom shower doors, locks and hinges, lighting with pot lights in the living room and hallways, an electric fireplace unit, new profile doors and closets, and much more. This home is a must-see! (id:39198)
Property Details
Interior
Features
Second level Floor
Bedroom
8'10 x 12'10Bathroom
Primary Bedroom
14'0 x 12'10Bedroom
9'3 x 9'11Exterior
Parking
Garage spaces 4
Garage type -
Other parking spaces 0
Total parking spaces 4
Property History
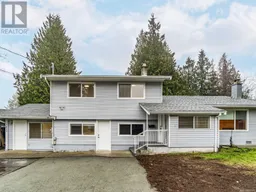 44
44
