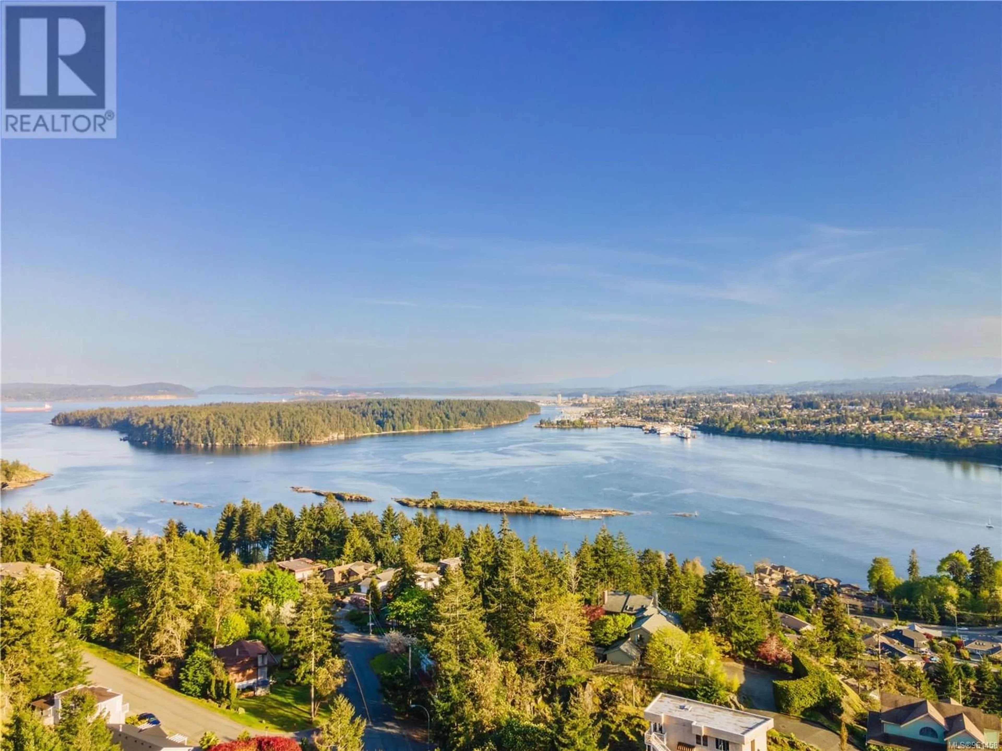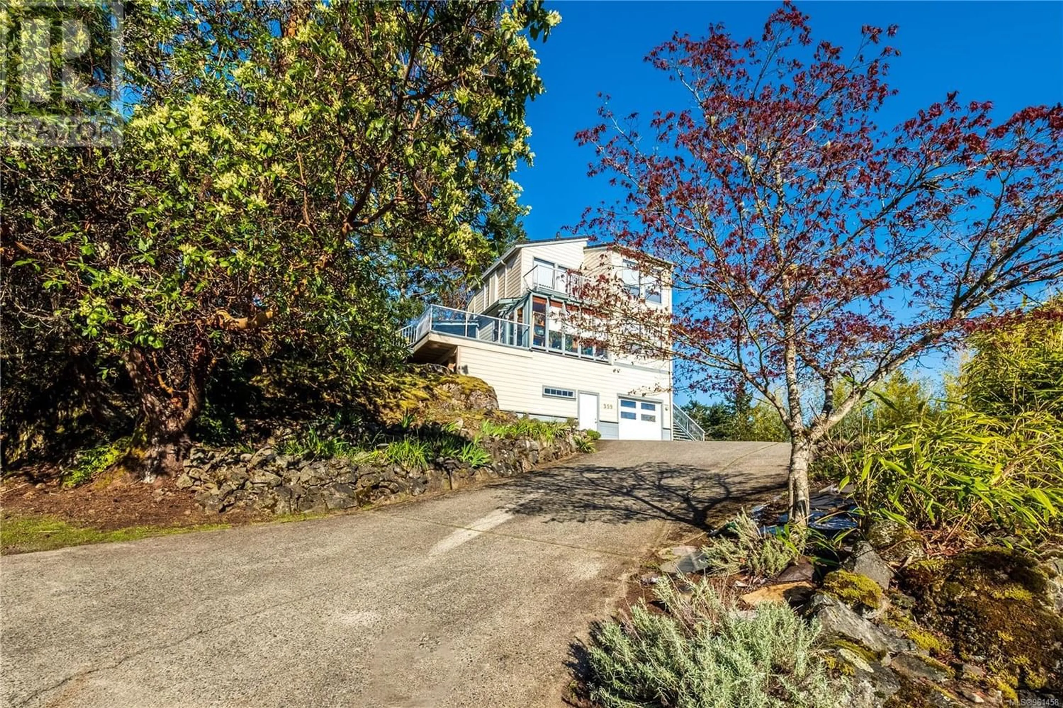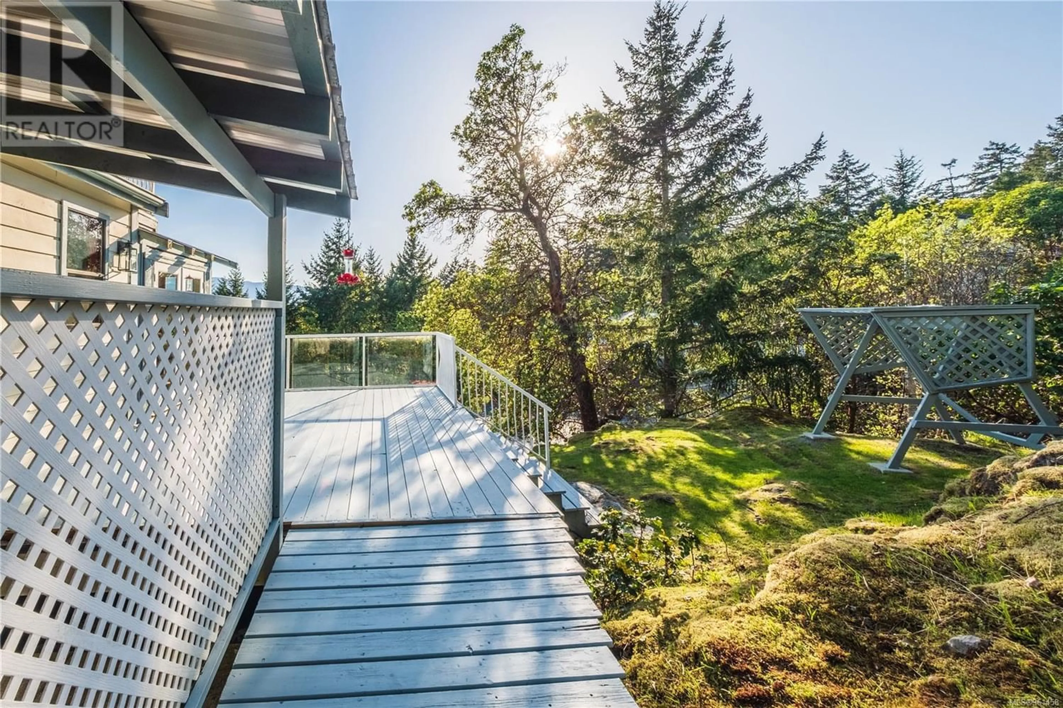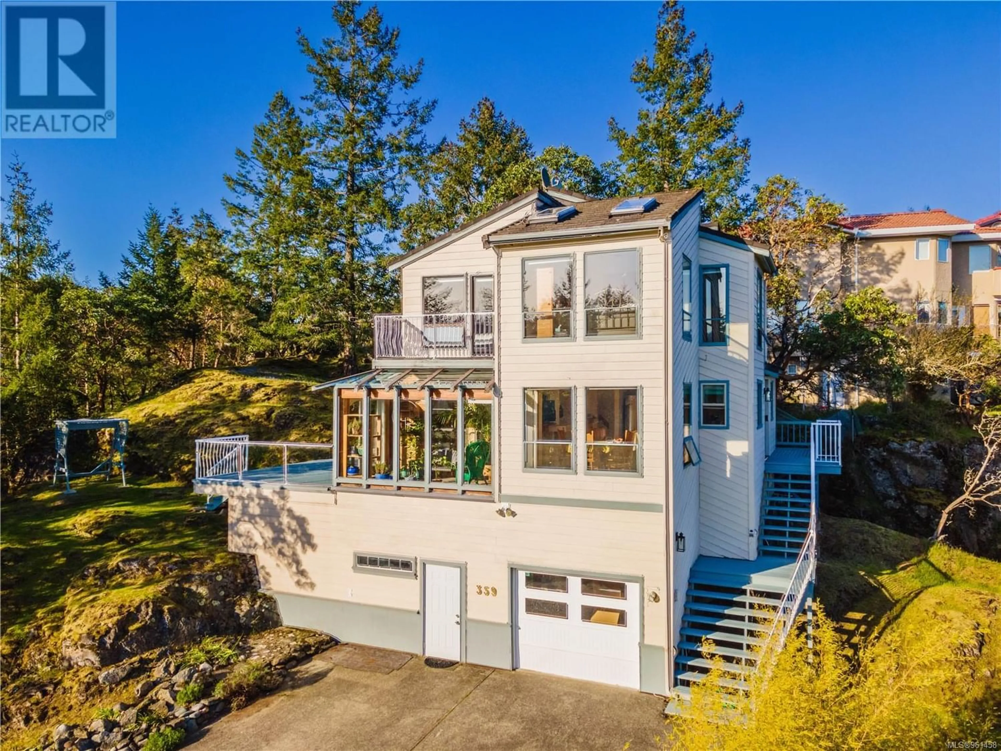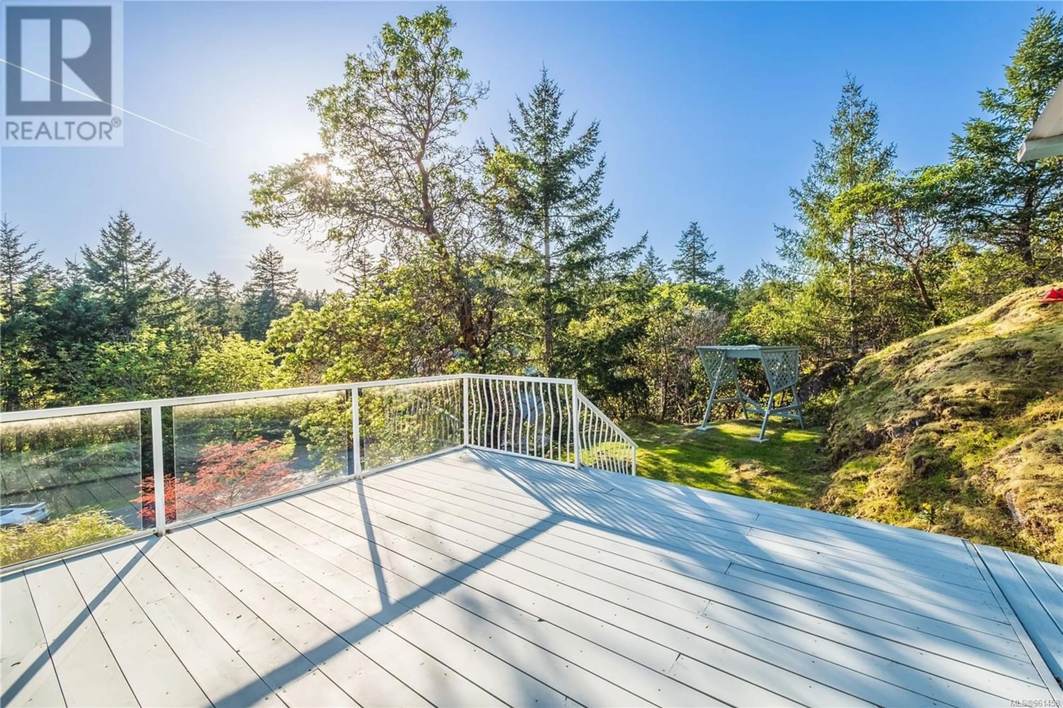359 Nottingham Dr, Nanaimo, British Columbia V9T4T1
Contact us about this property
Highlights
Estimated ValueThis is the price Wahi expects this property to sell for.
The calculation is powered by our Instant Home Value Estimate, which uses current market and property price trends to estimate your home’s value with a 90% accuracy rate.Not available
Price/Sqft$525/sqft
Est. Mortgage$3,629/mo
Tax Amount ()-
Days On Market242 days
Description
WEST COAST CHARM WITH A VIEW! Embrace west coast living in this centrally located 3 bed, 2.5 bath home featuring a one-of-a-kind wraparound deck in Departure Bay. The treehouse design of this home puts you on a perch for unobstructed views and utmost privacy. You’ll be inspired by arbutus groves and unique rockfaces up close, as well as quintessentially Pacific Northwest evergreens and mountains in the distance. Upon approaching 359 Notthingham Drive, an extra wide driveway (accommodating 3 cars) sweeps up to a spacious 451 sq ft garage which would make an excellent art studio or workshop space. Once inside the home, you will find a highly functional kitchen on the main floor with stainless steel appliances. The kitchen opens onto the dining room and sunken living room to create an easy flow for entertaining. An adjoining sunroom provides overflow space and perfect lighting for plants and indoor sunbathing. Moving upstairs, all 3 bedrooms, the hallway, and a 4-piece bathroom are basked in natural light thanks to abundant windows and skylights. The primary bedroom boasts a 2-piece ensuite, walk-in closet, and a private deck to enjoy calming greenery. Updated blinds and light fixtures, a heat pump, and new window seals offer additional comfort through the seasons. The wraparound deck has been recently painted and leads to a private patio that feels like you’re miles away from the city’s hustle and bustle. The outdoor natural landscaping requires little maintenance which means you’ll have more time to explore Nanaimo and beyond! Easily walk to hiking trails and gorgeous viewpoints in neighbouring Linley Valley Park and still be within a 5-10 minute drive to all major shopping, downtown amenities, beaches, and BC ferries. A detailed floor plan is also available. Call today to book your personal tour of this extraordinary home! By appointment only. All measurements are approximate. (id:39198)
Property Details
Interior
Features
Main level Floor
Dining room
11'8 x 11'1Kitchen
11'3 x 9'4Bathroom
Laundry room
7'9 x 7'8Exterior
Parking
Garage spaces 3
Garage type -
Other parking spaces 0
Total parking spaces 3

