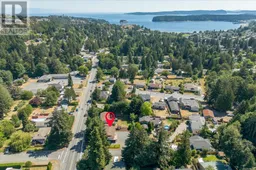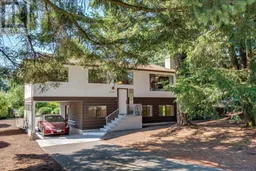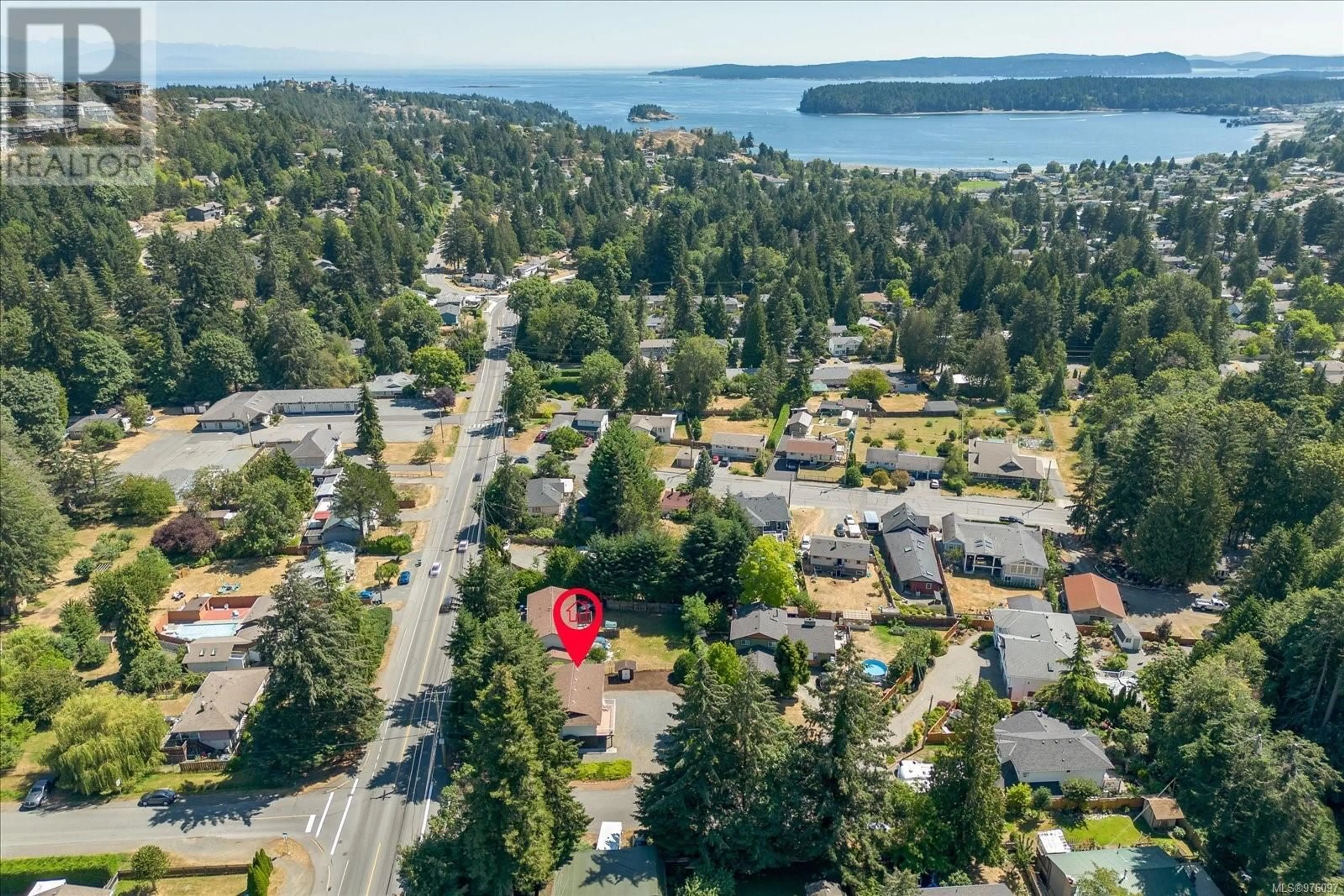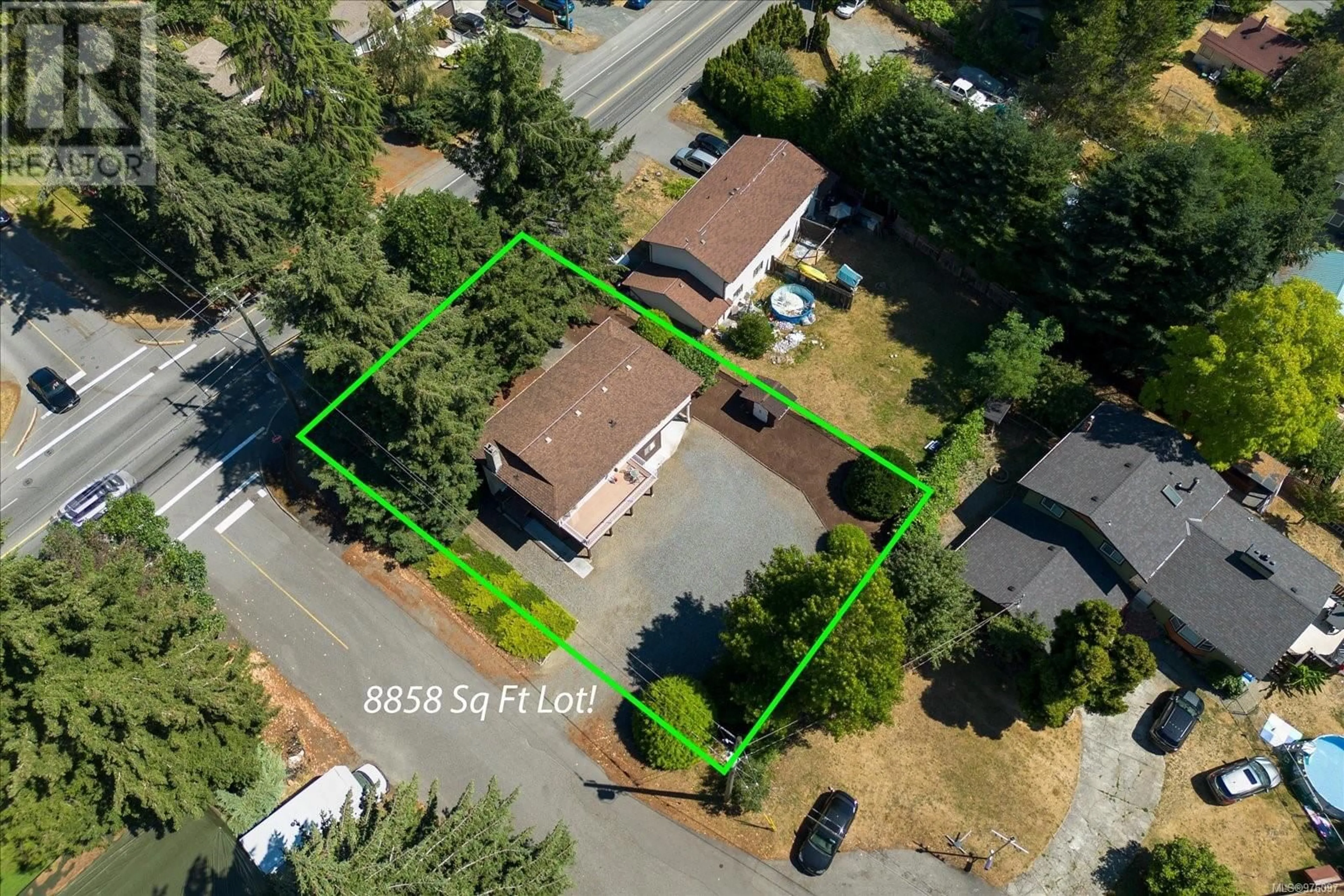3561 Departure Bay Rd, Nanaimo, British Columbia V9T1C3
Contact us about this property
Highlights
Estimated ValueThis is the price Wahi expects this property to sell for.
The calculation is powered by our Instant Home Value Estimate, which uses current market and property price trends to estimate your home’s value with a 90% accuracy rate.Not available
Price/Sqft$360/sqft
Est. Mortgage$3,006/mo
Tax Amount ()-
Days On Market55 days
Description
DEVELOPMENT POTENTIAL! This property is rare in that it can actually take advantage of the new higher density regulations now in place! 4 units in two separate buildings is permitted under the new community plan. Realistically, the main house is best suited to the main house with a suite (a second unit in the existing home would require you to bring the entire home up to current standards). The city says a second residence could have two separate strata titled properties. The way this home is sited will easily permit a second residential building to be built. The original 3 bedroom, 2.5 bathroom home is circa 1980 and is clean and move in ready. The retro flair is carried throughout the home so if you enjoy that look, this home is for you. Simply move in and do improvements as you have time & budget. With a little updating, you can have a spectacular home. A suite is easily done as there is already a separate entrance, in fact 2 of them, that will help get that mortgage helper completed in no time. Under the Secondary suite incentive program, homeowners who qualify will receive up to 50% of the cost of renovations, up to a maximum of $40,000. The program will provide a rebate in the form of a forgivable loan—a loan that does not need to be repaid if the homeowner follows the terms of the program. Please go to https://www.bchousing.org/housing-assistance/secondary-suite for complete details. Don't miss out on this wonderful property located in desirable Departure Bay. Its on a bus route with the harbour just a short walk away- two elementary and one secondary school all within walking distance. Grocery store and drug store just a couple of minutes away. Come & view today- you wont be disappointed. Sale subject to probate and probate is expected around the end of September 2024. (id:39198)
Property Details
Interior
Features
Main level Floor
Primary Bedroom
9'11 x 12'3Kitchen
10 ft x measurements not availableDining room
10'6 x 8'6Living room
13'9 x 17'5Exterior
Parking
Garage spaces 4
Garage type -
Other parking spaces 0
Total parking spaces 4
Property History
 47
47 63
63

