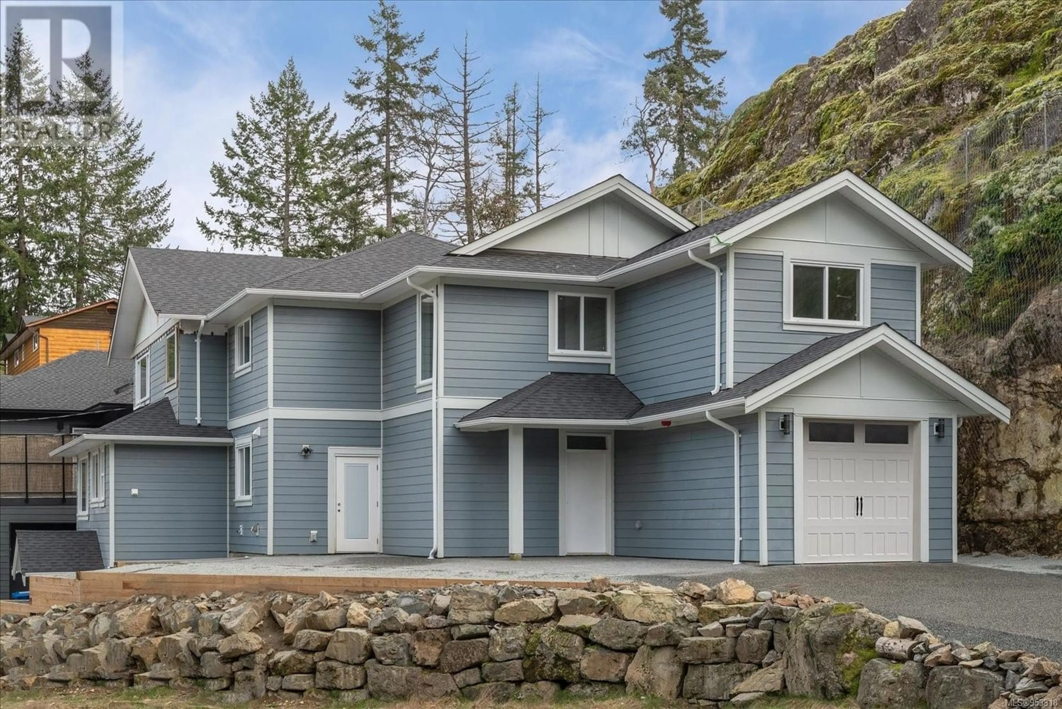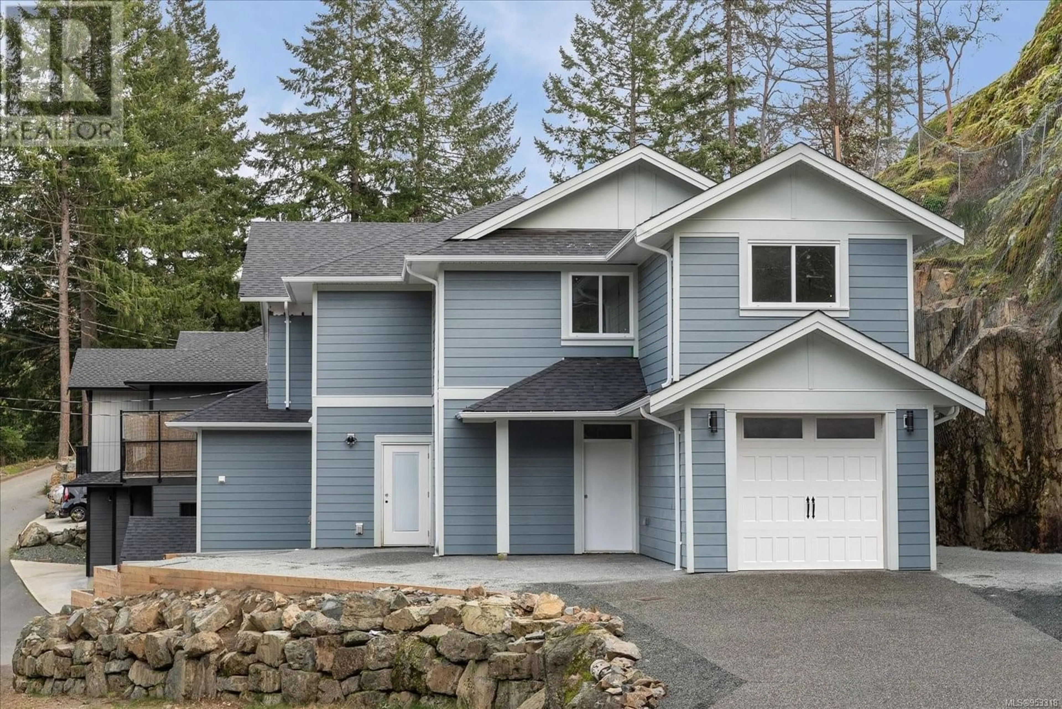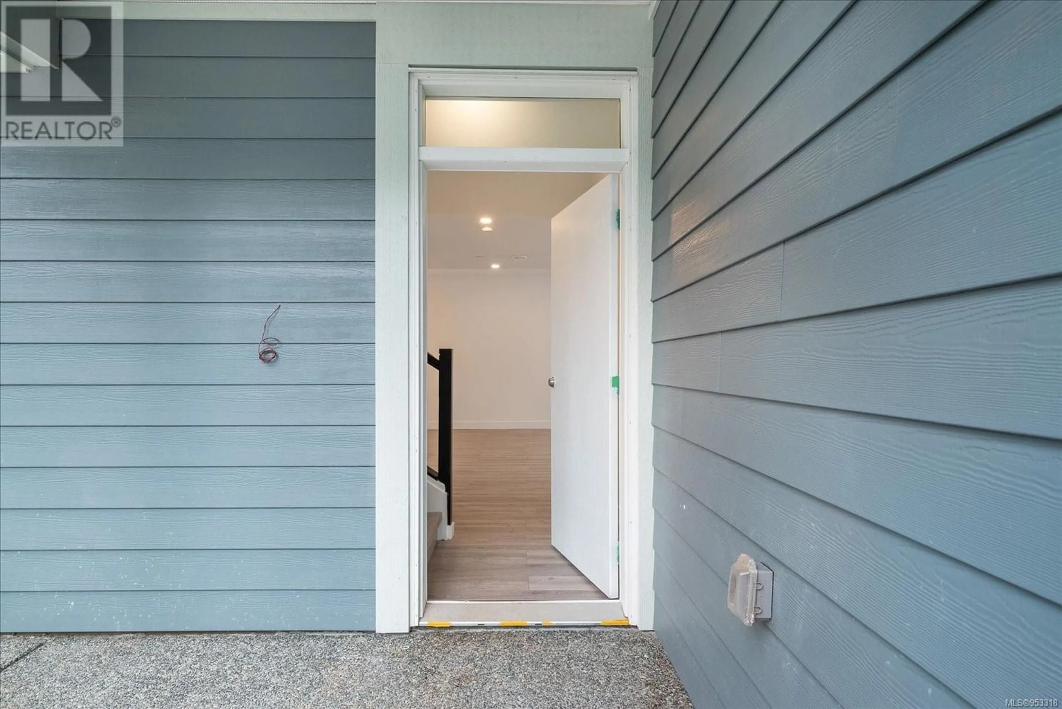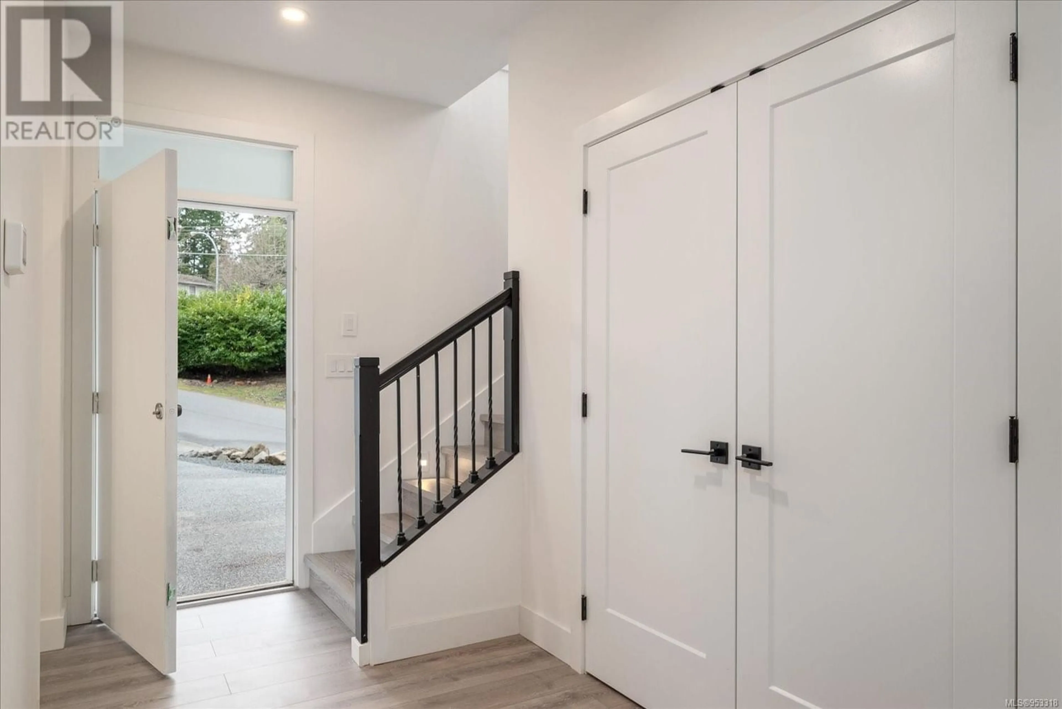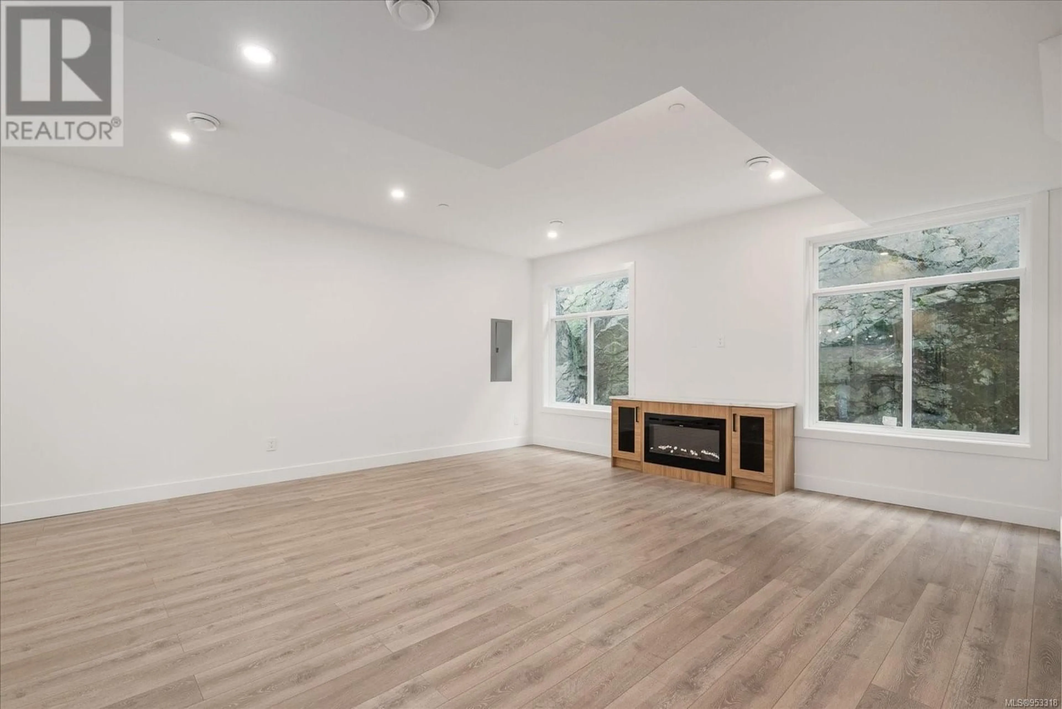3369 Barrington Rd, Nanaimo, British Columbia V9T5R5
Contact us about this property
Highlights
Estimated ValueThis is the price Wahi expects this property to sell for.
The calculation is powered by our Instant Home Value Estimate, which uses current market and property price trends to estimate your home’s value with a 90% accuracy rate.Not available
Price/Sqft$492/sqft
Est. Mortgage$3,543/mo
Tax Amount ()-
Days On Market313 days
Description
Opportunity knocks on Half Duplex with easy strata with no restrictions on rentals/pets and best of all no strata fee that saves you thousands of dollars each year! - Welcome to Rock City Heights in the most desirable Departure Bay neighborhood of Nanaimo! Experience modern living at its finest with this Beautifully designed 3 bedroom, 3 washroom unit. On the main floor you'll find an open concept living/dining/kitchen area with high-end finishes including quartz countertops, Electric fireplace, and a Samsung stainless steel appliance package! The spacious primary suite features a spa-like bath and a walk-in closet with custom closet organizers providing lots of storage. The home is heated by a high efficiency natural gas furnace with A/C unit along with an on demand water tank. Driveway has plenty of space for parking. Location is easily accessible to local parks, schools, and shopping areas. Price is plus GST. (id:39198)
Property Details
Interior
Features
Second level Floor
Ensuite
Bedroom
11'6 x 11'2Bedroom
12'0 x 11'6Primary Bedroom
13'0 x 13'6Exterior
Parking
Garage spaces 2
Garage type -
Other parking spaces 0
Total parking spaces 2
Condo Details
Inclusions

