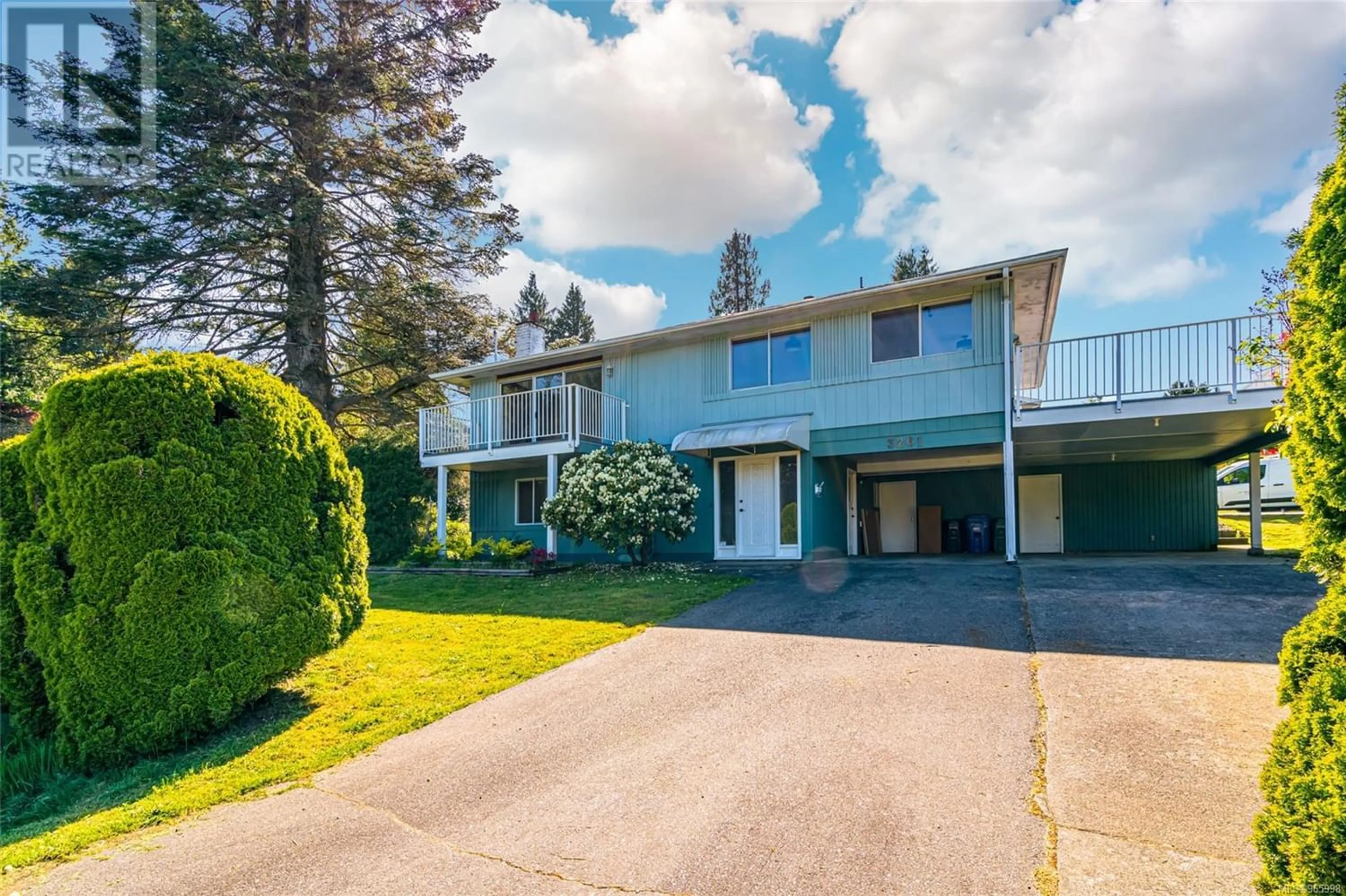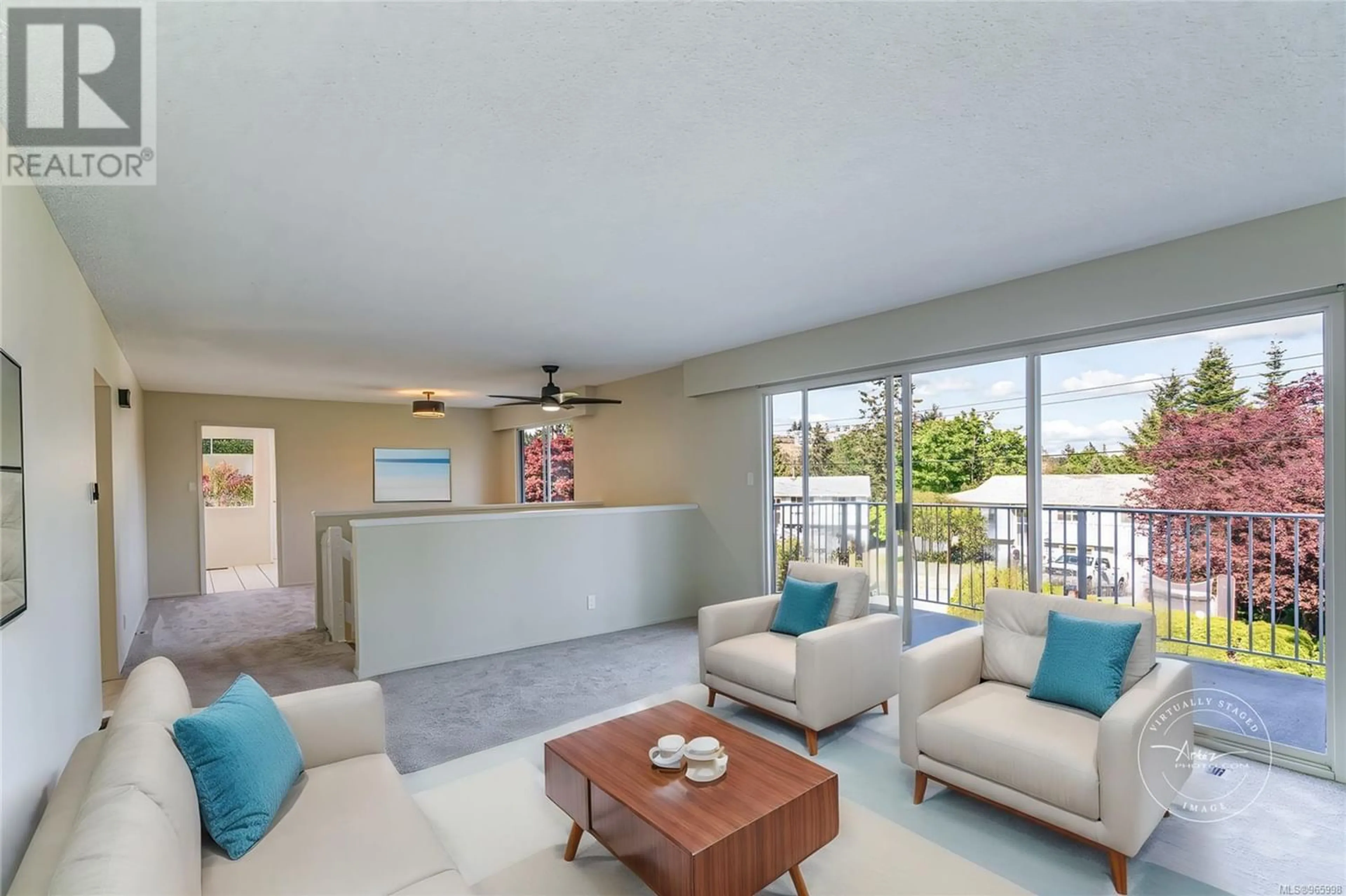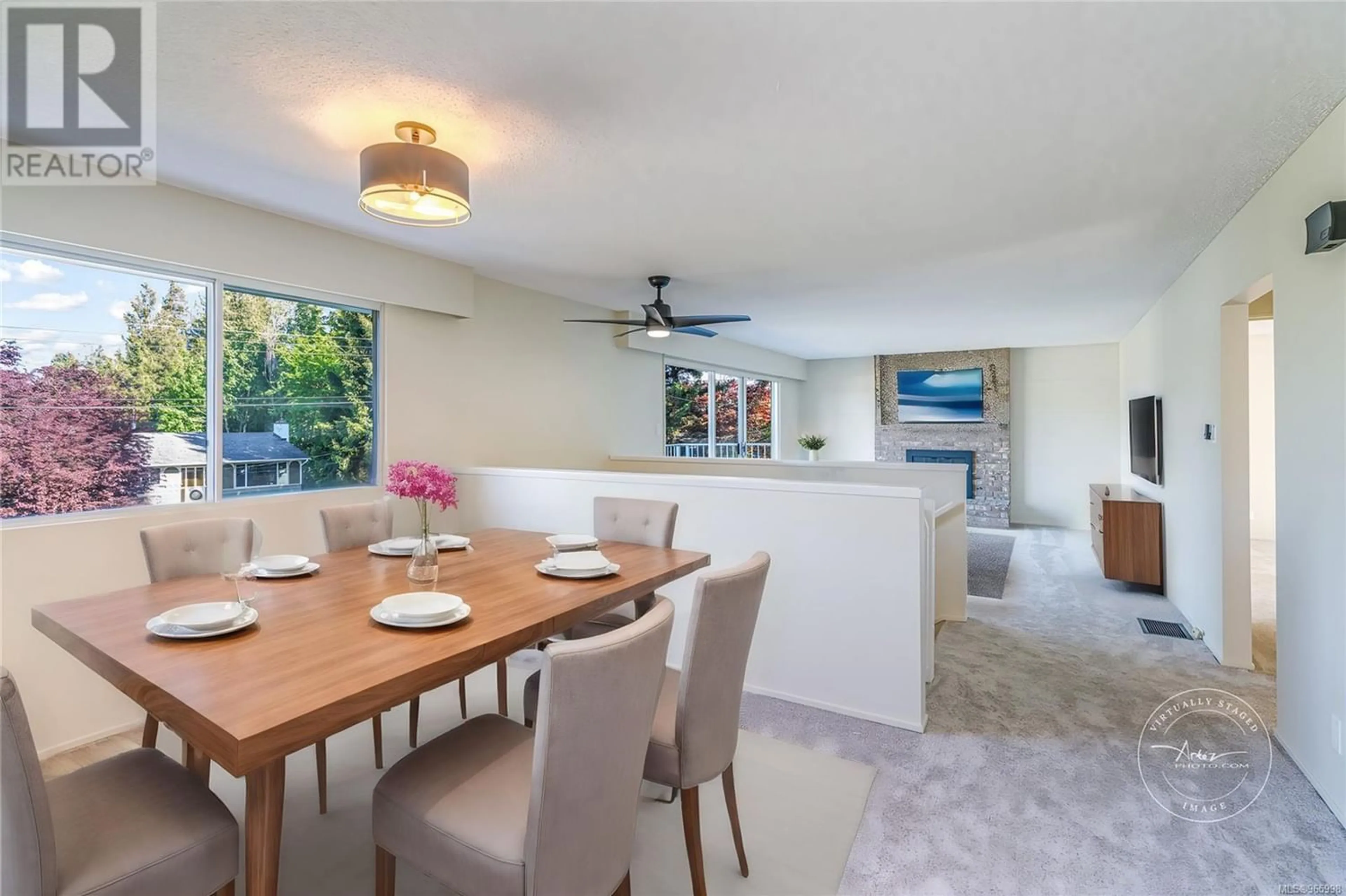3261 Fairway Cres, Nanaimo, British Columbia V9T3A9
Contact us about this property
Highlights
Estimated ValueThis is the price Wahi expects this property to sell for.
The calculation is powered by our Instant Home Value Estimate, which uses current market and property price trends to estimate your home’s value with a 90% accuracy rate.Not available
Price/Sqft$388/sqft
Est. Mortgage$3,349/mo
Tax Amount ()-
Days On Market206 days
Description
Superb Location! Here is an opportunity to own this 4 bedroom renovated home on a quiet cul-de-sac in the sought after Departure Bay Area. Featuring a brand new 1-bedroom suite with its own laundry hook up and loads of updates including a new roof, flooring, counter tops, new vinyl decks, updated bathrooms and the list goes on. Situated on a large corner lot with mature cedar shrubbery offering loads of privacy. One of the best schools in the city is just steps away along with a playground, playing field and Departure Bay beach is a 5 minute drive away! An ideal layout with 3 bedrooms on the upper floor, direct access to two decks off the kitchen and living room areas, lower level includes a self-contained suite that would also be perfect for a home based business. The oversized double carport leads to a workshop/storage room and a separate sauna. Plenty of room for an RV/Boat completes the picture. All measurements are approximate & should be verified if important. (id:39198)
Property Details
Interior
Features
Lower level Floor
Bathroom
Primary Bedroom
13 ft x 13 ftLiving room
15 ft x 13 ftKitchen
13 ft x 9 ftExterior
Parking
Garage spaces 2
Garage type Carport
Other parking spaces 0
Total parking spaces 2





