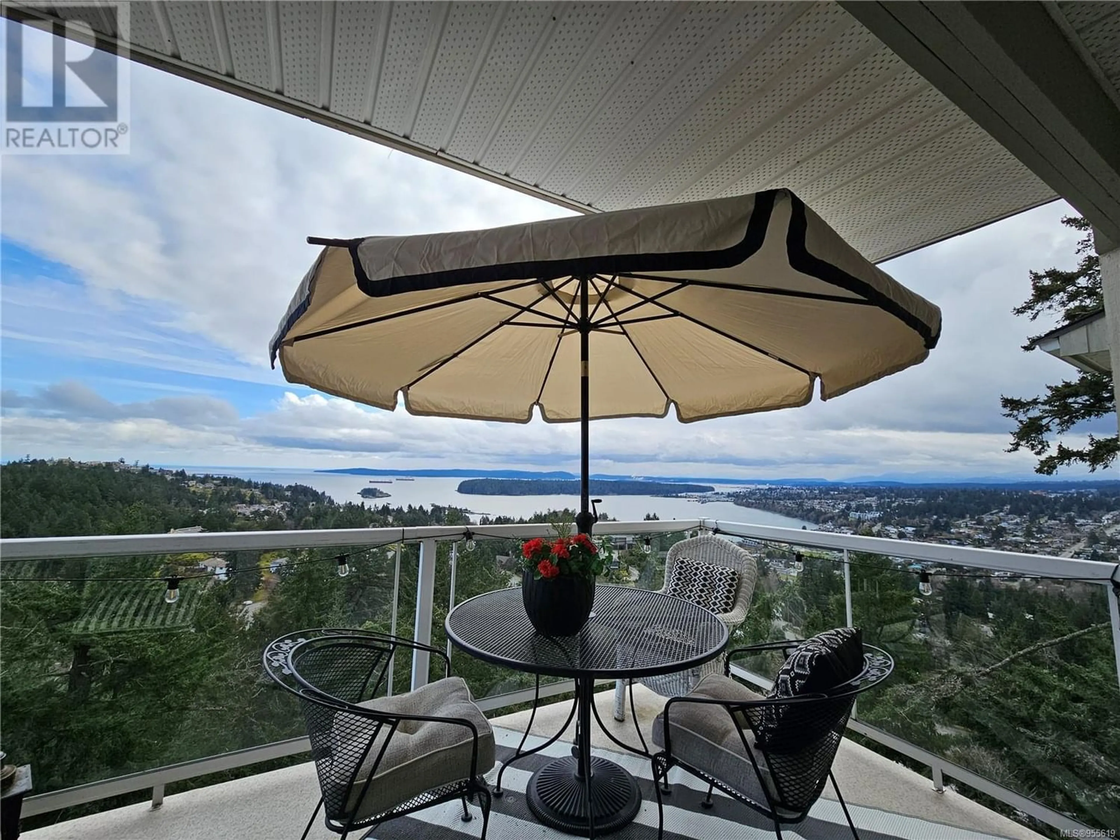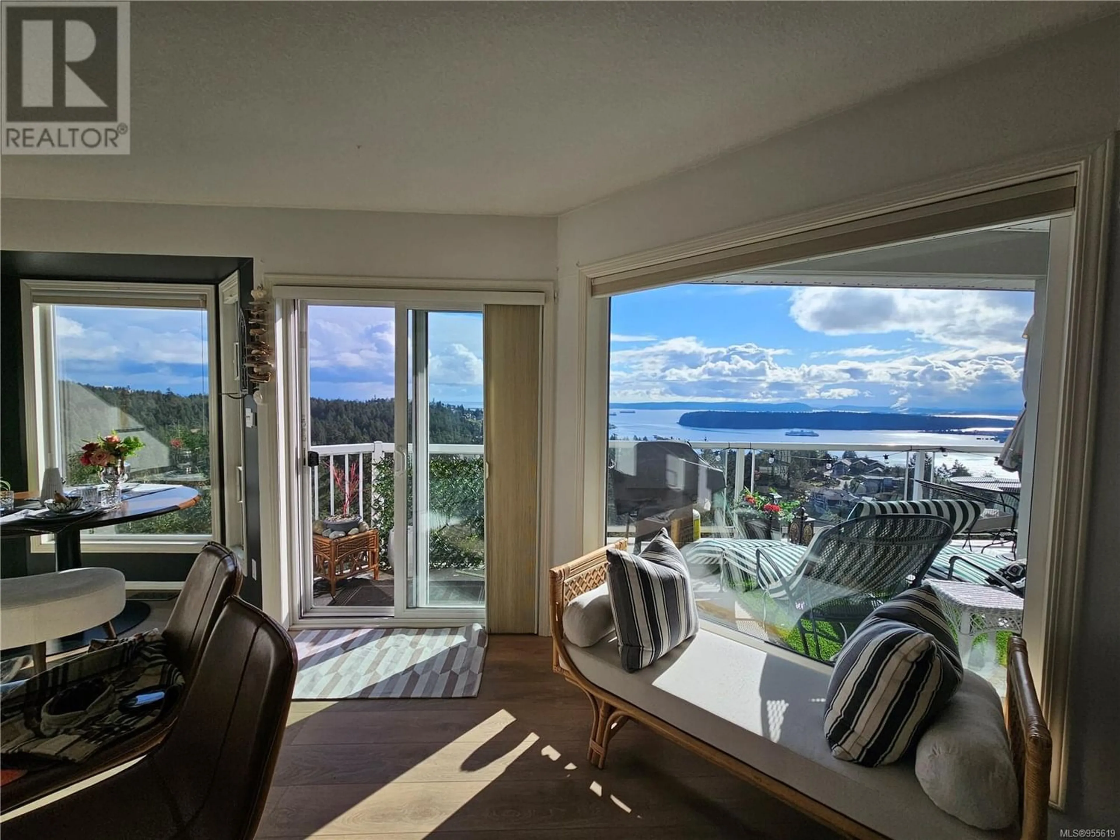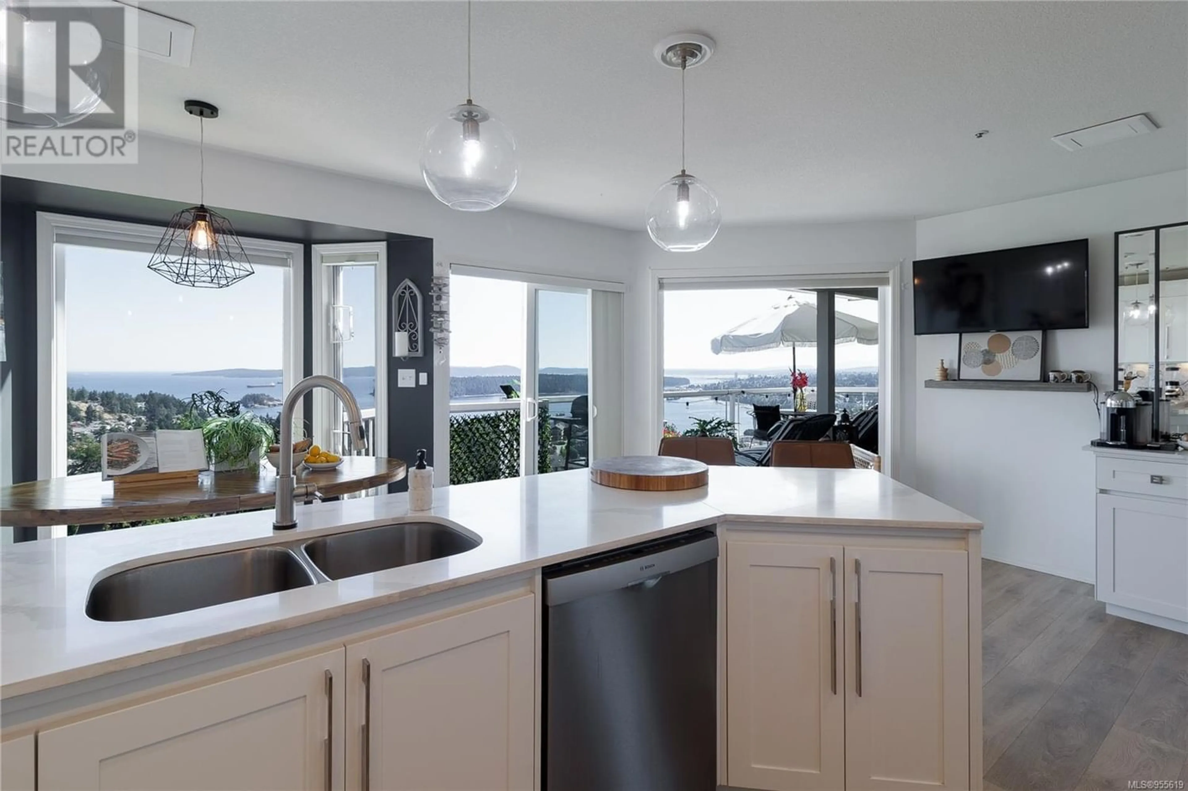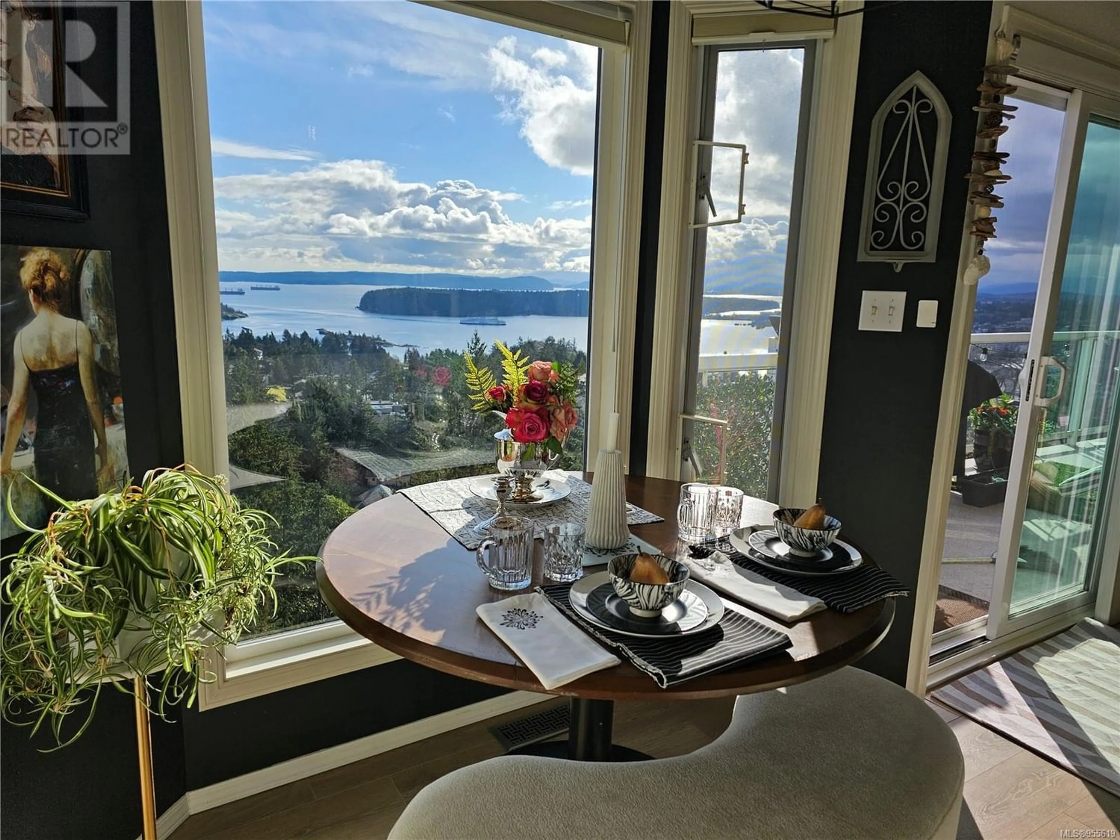3213 Point Pl, Nanaimo, British Columbia V9T5V2
Contact us about this property
Highlights
Estimated ValueThis is the price Wahi expects this property to sell for.
The calculation is powered by our Instant Home Value Estimate, which uses current market and property price trends to estimate your home’s value with a 90% accuracy rate.Not available
Price/Sqft$418/sqft
Est. Mortgage$4,677/mo
Maintenance fees$774/mo
Tax Amount ()-
Days On Market286 days
Description
Welcome to the pinnacle of Departure Bay, boasting breathtaking panoramic views of the ocean, city, and Islands. Rare opportunity to live in prestigious Edgewood Estates and own a newly renovated home in a prime location with uninterrupted views from every angle. Enter through the grand cathedral foyer, w/ contemporary flooring throughout. The main floor great for hosting and embracing modern comforts, complemented by expansive windows that showcase the mesmerizing scenery. Ascend the staircase to the serene primary suite, accompanied by the ocean view study. Indulge in the spa-like ensuite or unwind by the fireplace, soaking in the city lights and BC Ferries. Enjoy multiple secluded patios & balconies, including a hot tub patio, granting access to the lower level featuring a guest suite & ample storage space. This unit presents a rare opportunity to reside in a sought-after, established community, a fully renovated abode, primed for your relaxation and contentment. (id:39198)
Property Details
Interior
Features
Main level Floor
Kitchen
measurements not available x 15 ftLaundry room
10'10 x 6'2Bathroom
Bedroom
9'2 x 10'8Exterior
Parking
Garage spaces 2
Garage type Garage
Other parking spaces 0
Total parking spaces 2
Condo Details
Inclusions





