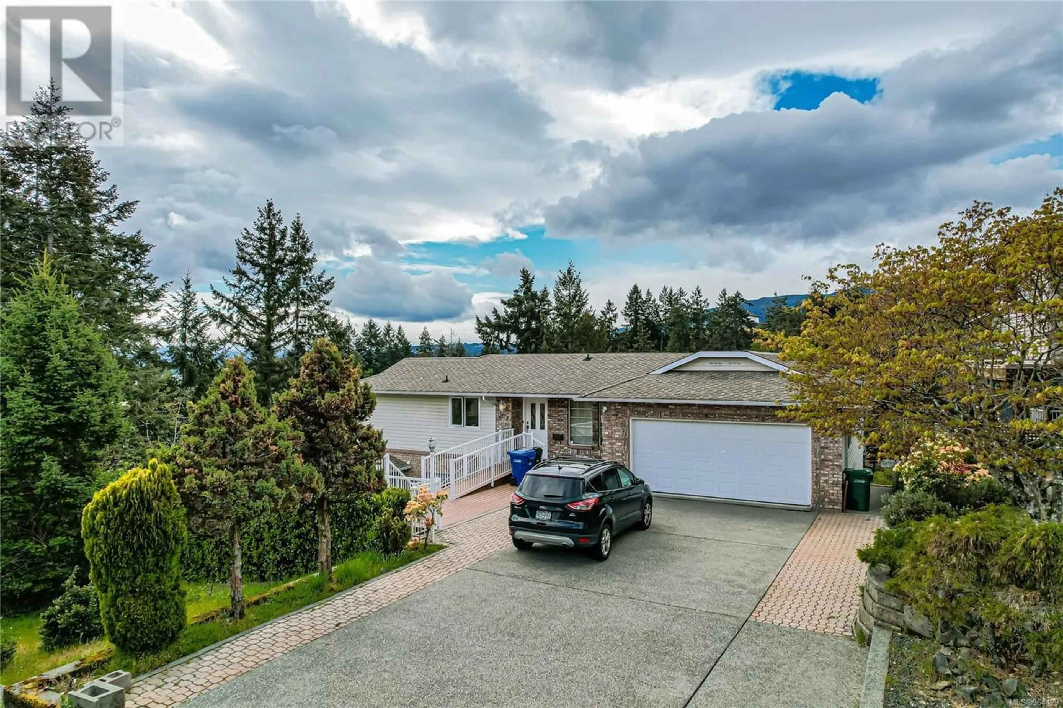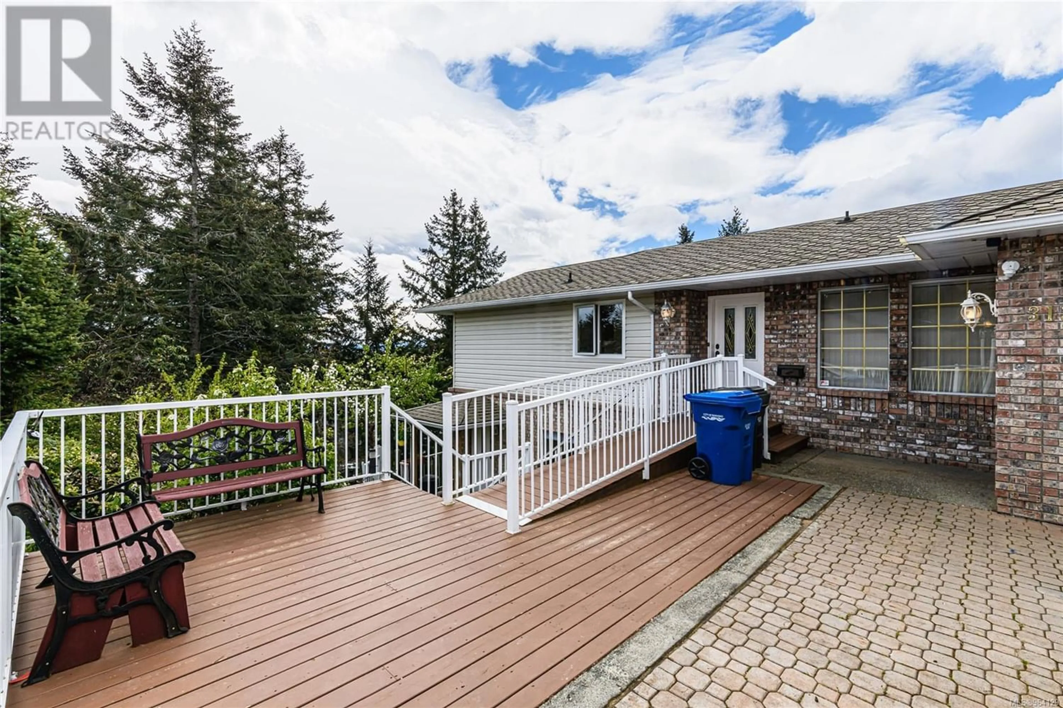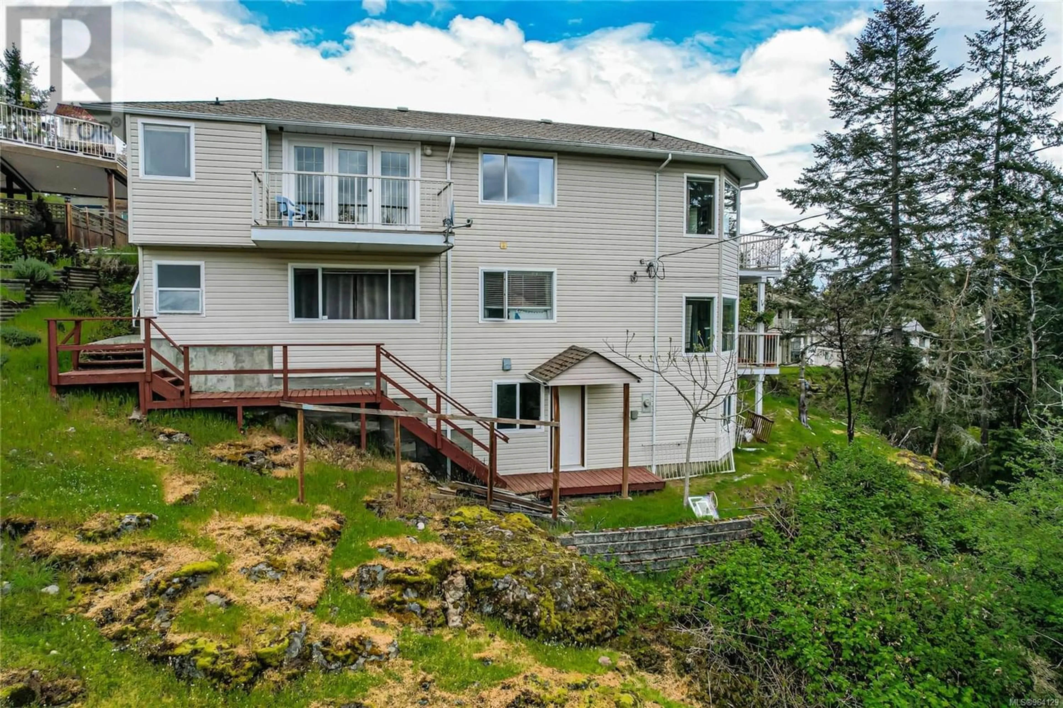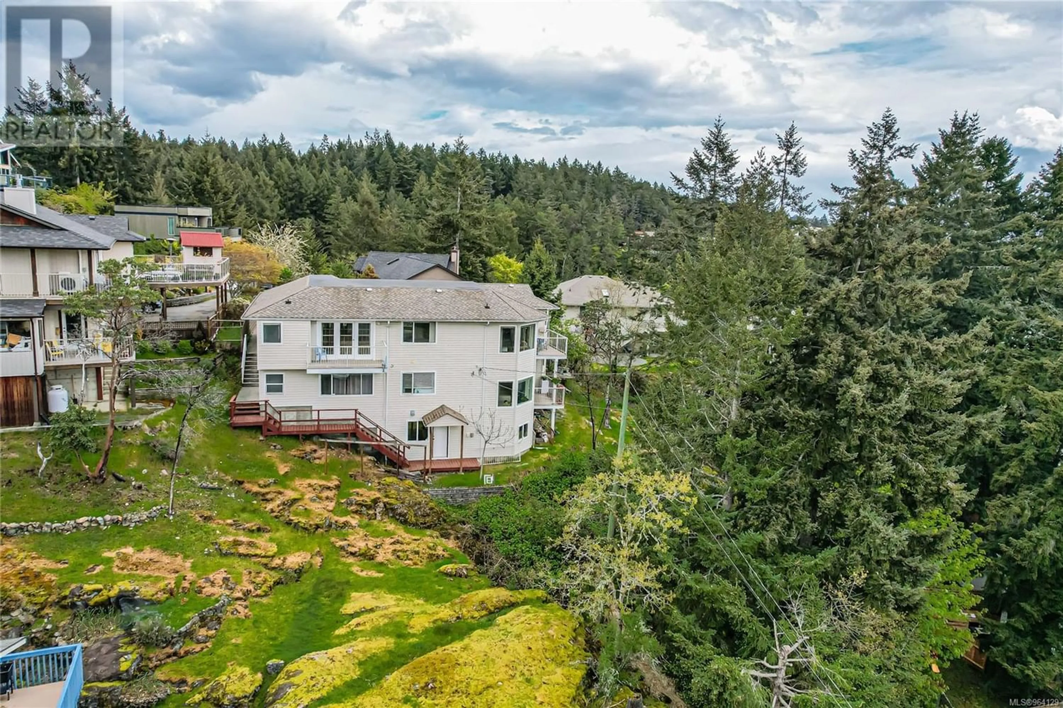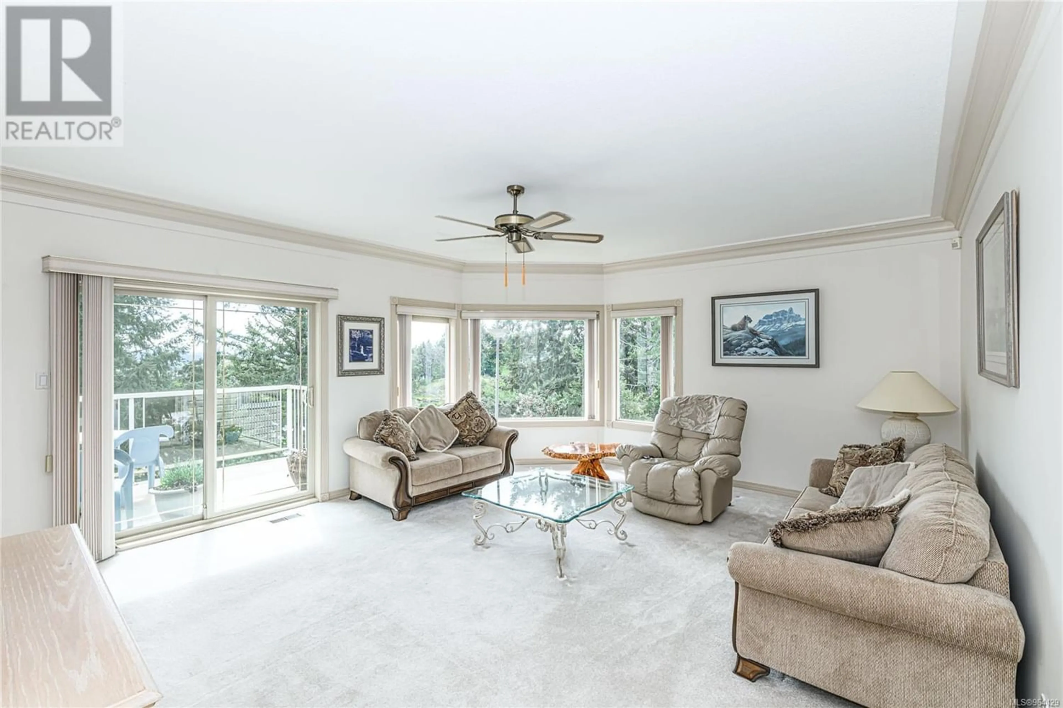3138 Robin Hood Dr, Nanaimo, British Columbia V9T1P1
Contact us about this property
Highlights
Estimated ValueThis is the price Wahi expects this property to sell for.
The calculation is powered by our Instant Home Value Estimate, which uses current market and property price trends to estimate your home’s value with a 90% accuracy rate.Not available
Price/Sqft$203/sqft
Est. Mortgage$4,080/mo
Tax Amount ()-
Days On Market221 days
Description
Welcome to Robin Hood Rise! This one owner, custom home has 2 kitchens, 4 bedrooms and 4 bathrooms split between two levels. The well maintained main floor has a great kitchen and dining area flowing into a large living room. The three balconies all boast beautiful views overlooking Sherwood Forest and ocean views of Departure Bay. The lower level almost mirrors the upstairs. The upper and lower levels have an adjoining door and separate entrances to outside. This expansive home also has an equally sizable, sub-dividable lot to expand or sell. With community, gorgeous views, and lots of room for extra opportunities, this lovely home has everything you need and more. (id:39198)
Property Details
Interior
Features
Main level Floor
Living room
15'11 x 9'6Dining room
11'10 x 12'9Dining nook
6'9 x 4'7Kitchen
11 ft x measurements not availableExterior
Parking
Garage spaces 5
Garage type -
Other parking spaces 0
Total parking spaces 5

