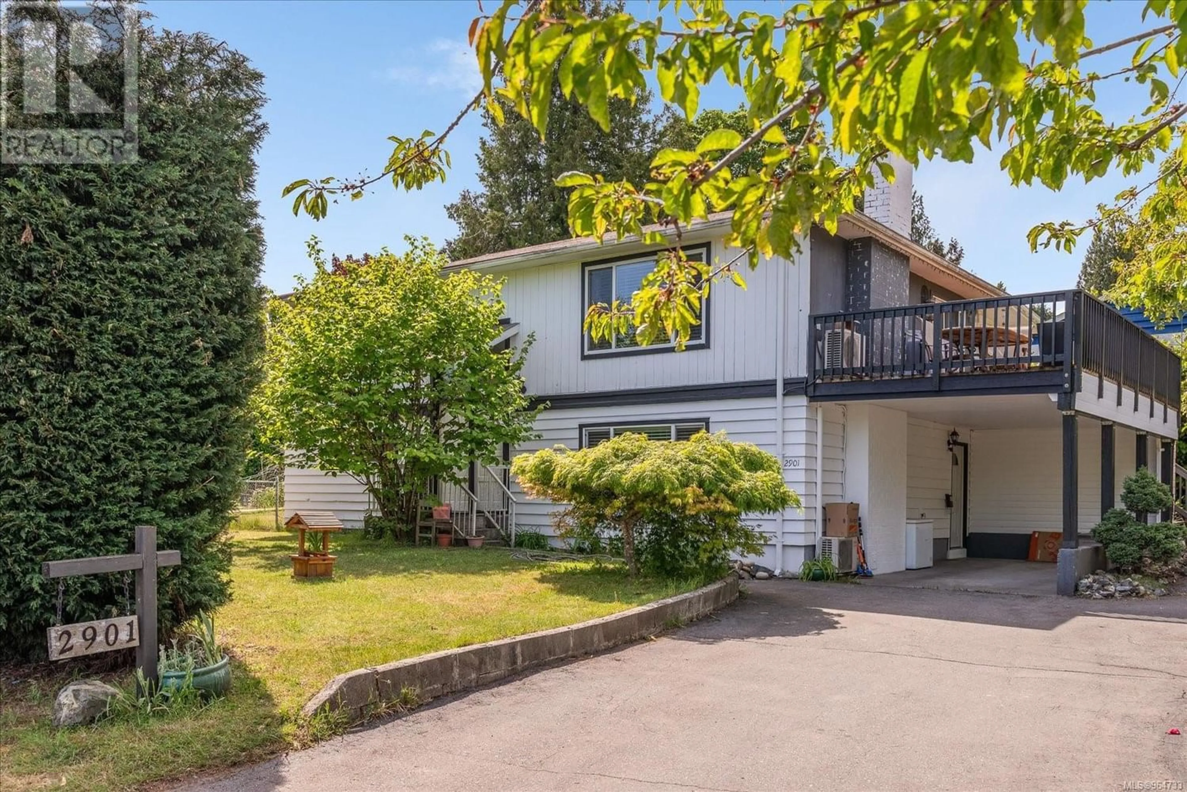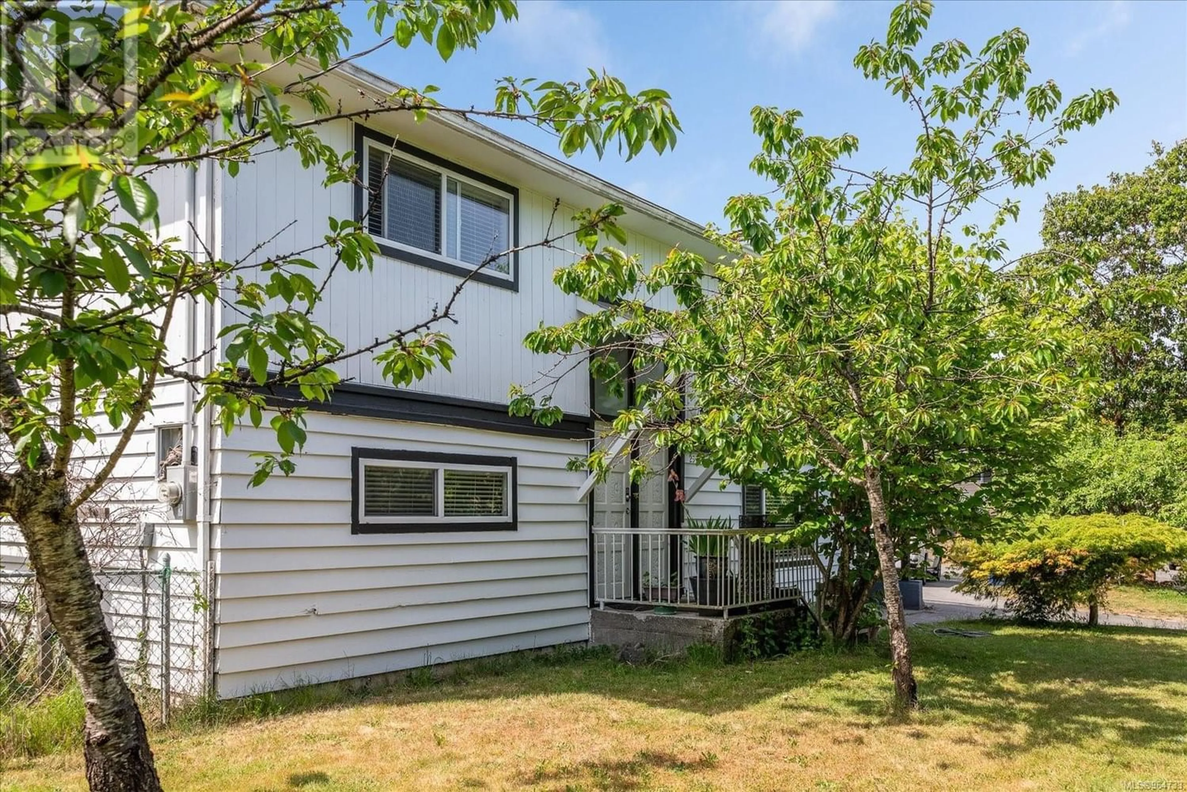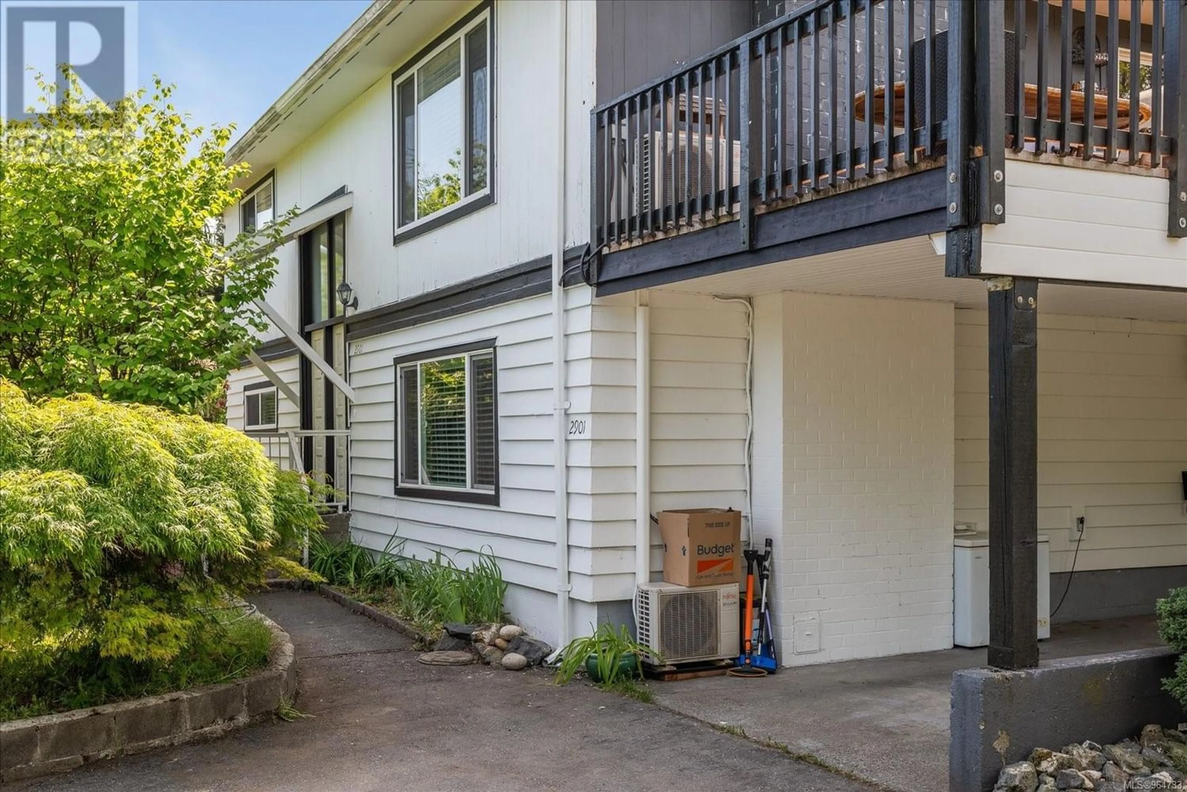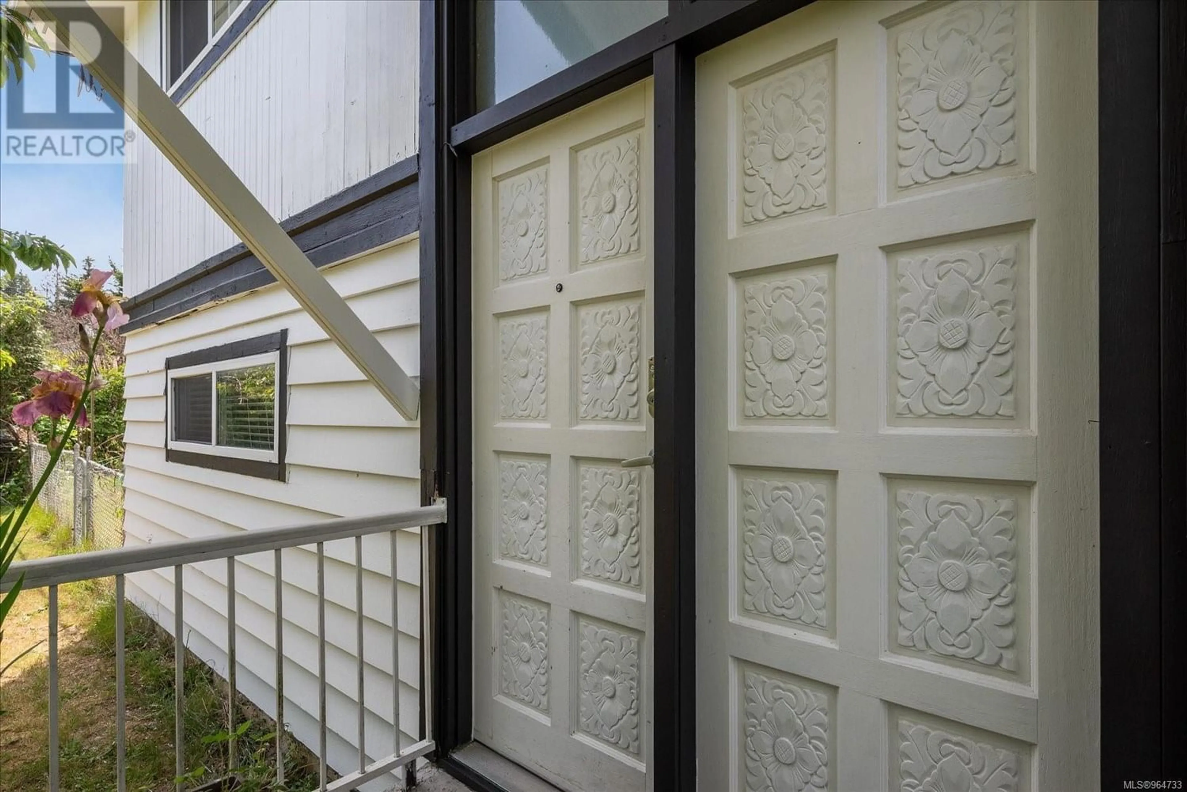2901 Neyland Rd, Nanaimo, British Columbia V9T2X6
Contact us about this property
Highlights
Estimated ValueThis is the price Wahi expects this property to sell for.
The calculation is powered by our Instant Home Value Estimate, which uses current market and property price trends to estimate your home’s value with a 90% accuracy rate.Not available
Price/Sqft$302/sqft
Est. Mortgage$2,985/mo
Tax Amount ()-
Days On Market215 days
Description
Charming family home on 0.25 ac corner in desirable Departure Bay. Updated heat systems in both upstairs and the 2 bedroom authorized suite. Seasonal ocean views from an extra-large window in the living room. Laminate floors on the main alongside a great layout with expansive living inside & out: stainless steel appliances, a skylight, and a great yard. Extend entertaining through sliding doors off dining room onto a private deck. Authorized suite built to safety standards as per bylaws on lower level also offers a 2 bedrooms, 1 bathroom, dining room and full kitchen. The well-planned layout has 2 bedrooms on the main floor alongside a fully renovated bathroom with 2 sinks, a walk-in shower and there is a bonus office space with a mud room. Drive through driveway, goes through apple and cherry trees, giving you privacy you wouldn’t think possible. Walkable location to both levels of schools (Rock City & Wellington), shopping, Nanaimo Golf Club, hiking, iconic Departure Bay Beach. (id:39198)
Property Details
Interior
Features
Lower level Floor
Primary Bedroom
11'6 x 13'11Living room
13'5 x 18'9Entrance
8 ft x 4 ftKitchen
10'6 x 9'3Exterior
Parking
Garage spaces 2
Garage type -
Other parking spaces 0
Total parking spaces 2




