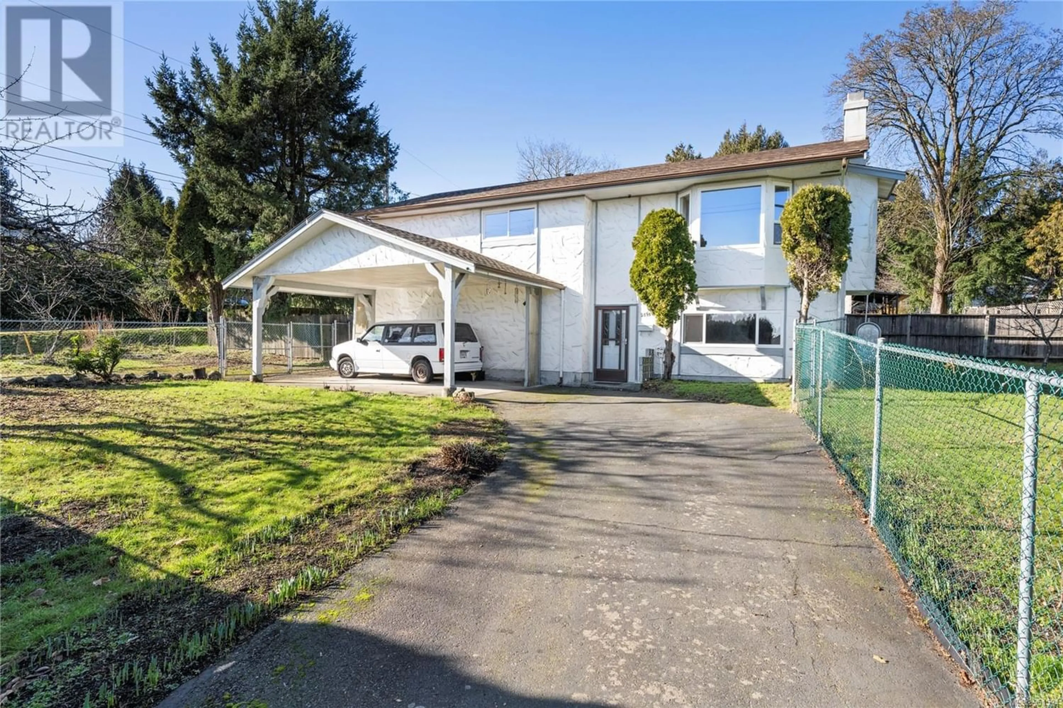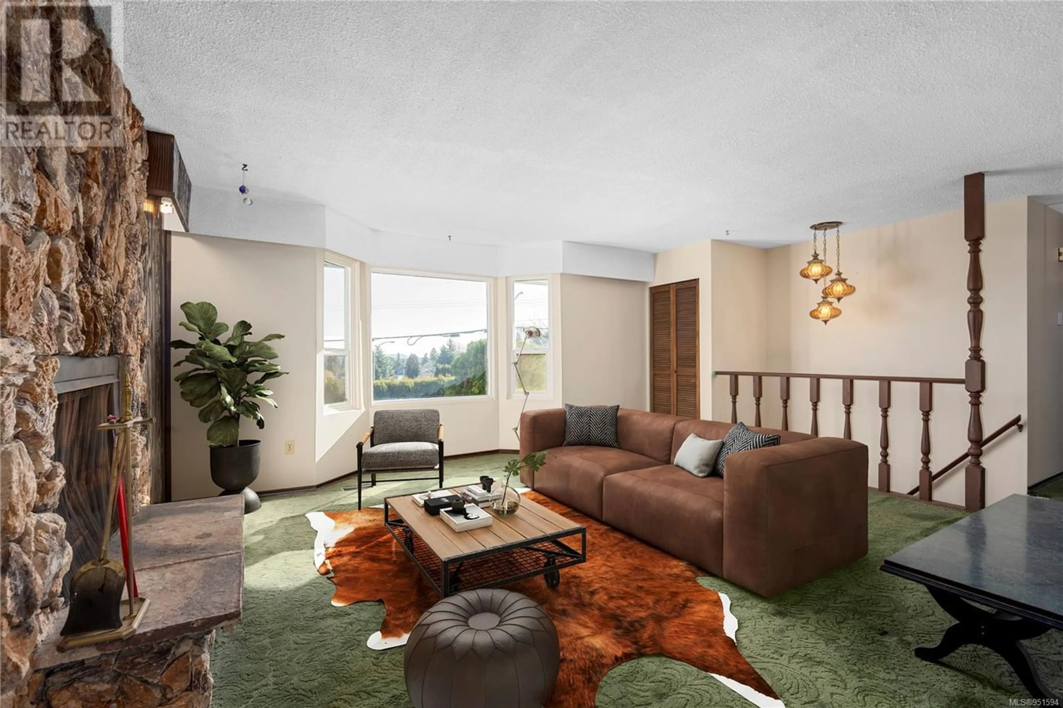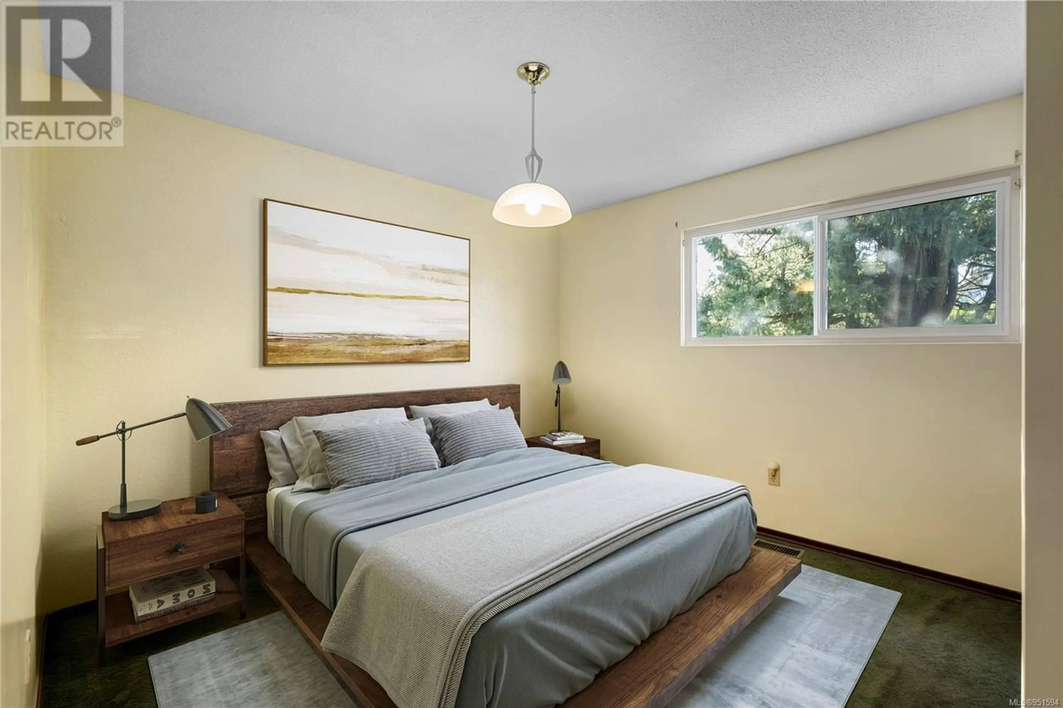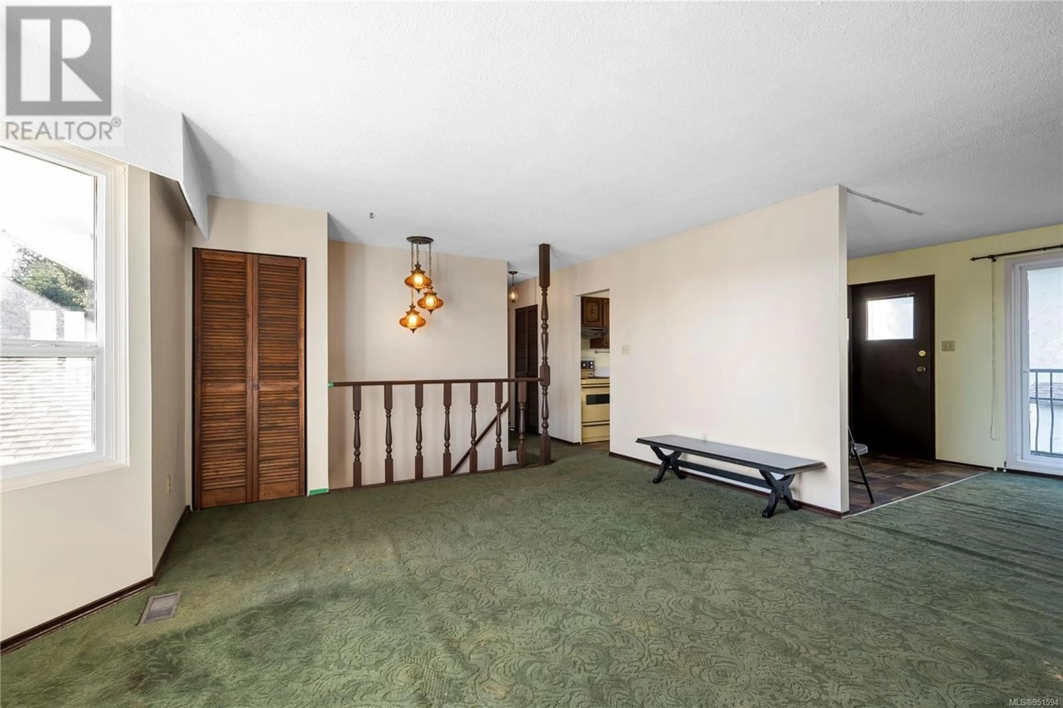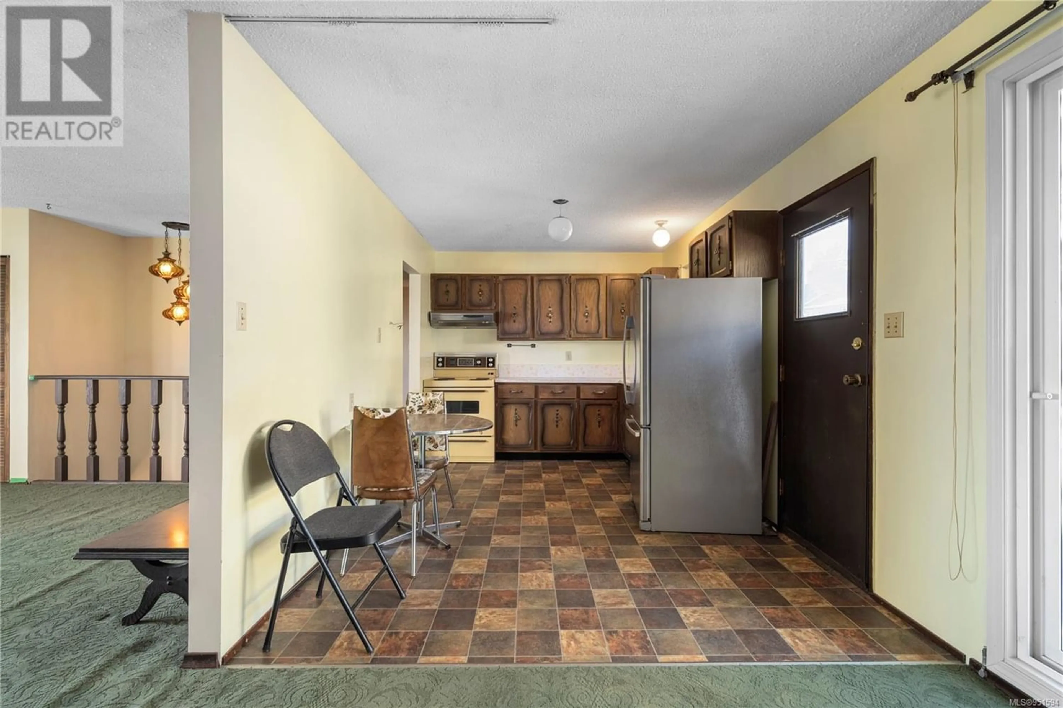2895 Neyland Rd, Nanaimo, British Columbia V9T2X6
Contact us about this property
Highlights
Estimated ValueThis is the price Wahi expects this property to sell for.
The calculation is powered by our Instant Home Value Estimate, which uses current market and property price trends to estimate your home’s value with a 90% accuracy rate.Not available
Price/Sqft$331/sqft
Est. Mortgage$3,203/mo
Tax Amount ()-
Days On Market342 days
Description
Explore the enchanting charm and potential of 2895 Neyland Rd. The home boasts 3 bedrooms and 1 bathroom on the main level, along with a separate 1-bedroom plus den and 1 bathroom suite downstairs. Nestled on a corner lot within a sought-after neighbourhood, enjoy the convenience of being close to esteemed schools, scenic parks, and the serene Departure Bay Beach. This home embraces its classic character, seamlessly blending old-world charm with distinctive uniqueness. Recent upgrades including a new roof, windows, and patio door provide a solid foundation for your personal touches and creative vision. Step into the sun-kissed yard, ideal for creating your own garden sanctuary, complete with fruit trees that offer a glimpse of the harvests to come. The functional layout, coupled with the addition of a suite, offers versatility for accommodating extended family members or generating rental income. Dual driveways, upper deck access to the backyard, and lush hedges ensure privacy and enhance the property's adaptability. Meticulously maintained and cherished, yet timelessly classic, 2895 Neyland Road epitomizes the essence of comfort and belonging. Don't miss the chance to transform this residence into your dream home, tailored precisely to your preferences and lifestyle. (id:39198)
Property Details
Interior
Lower level Floor
Porch
9'7 x 8'2Entrance
6'9 x 3'9Kitchen
11'4 x 11'5Bedroom
9'1 x 11'5Exterior
Parking
Garage spaces 4
Garage type Stall
Other parking spaces 0
Total parking spaces 4
Property History
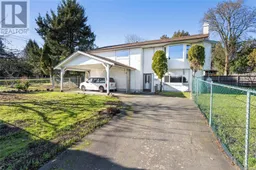 48
48
