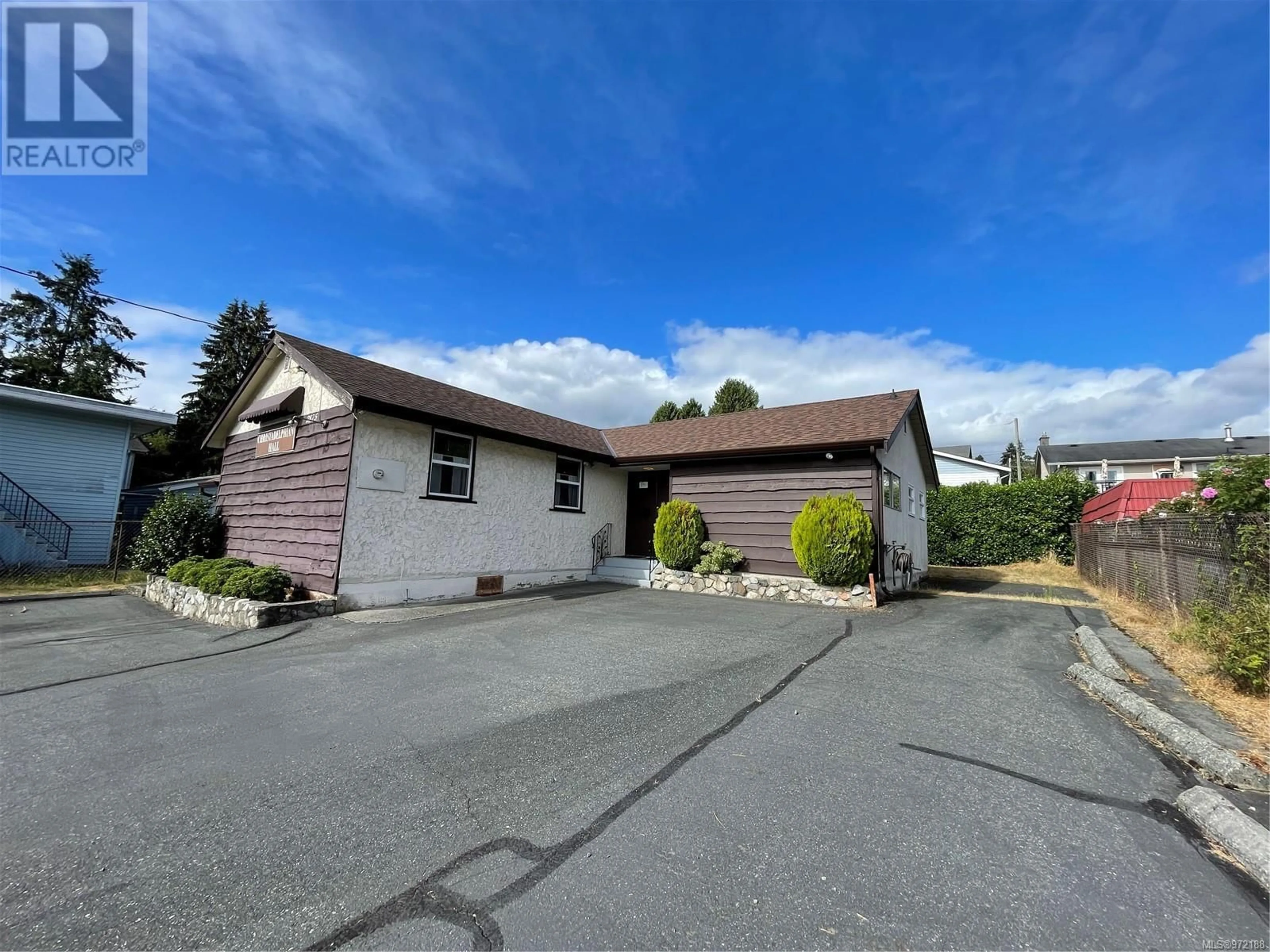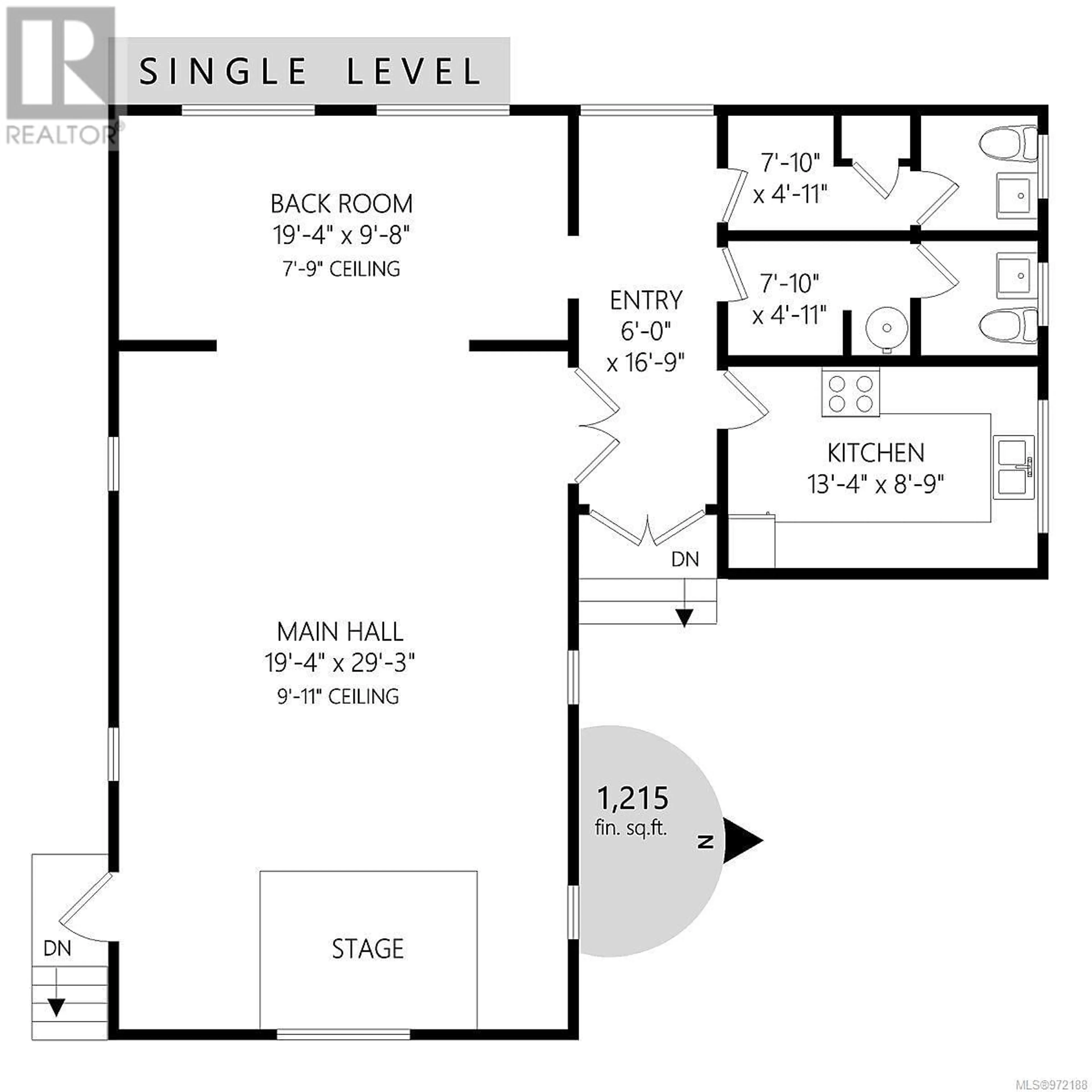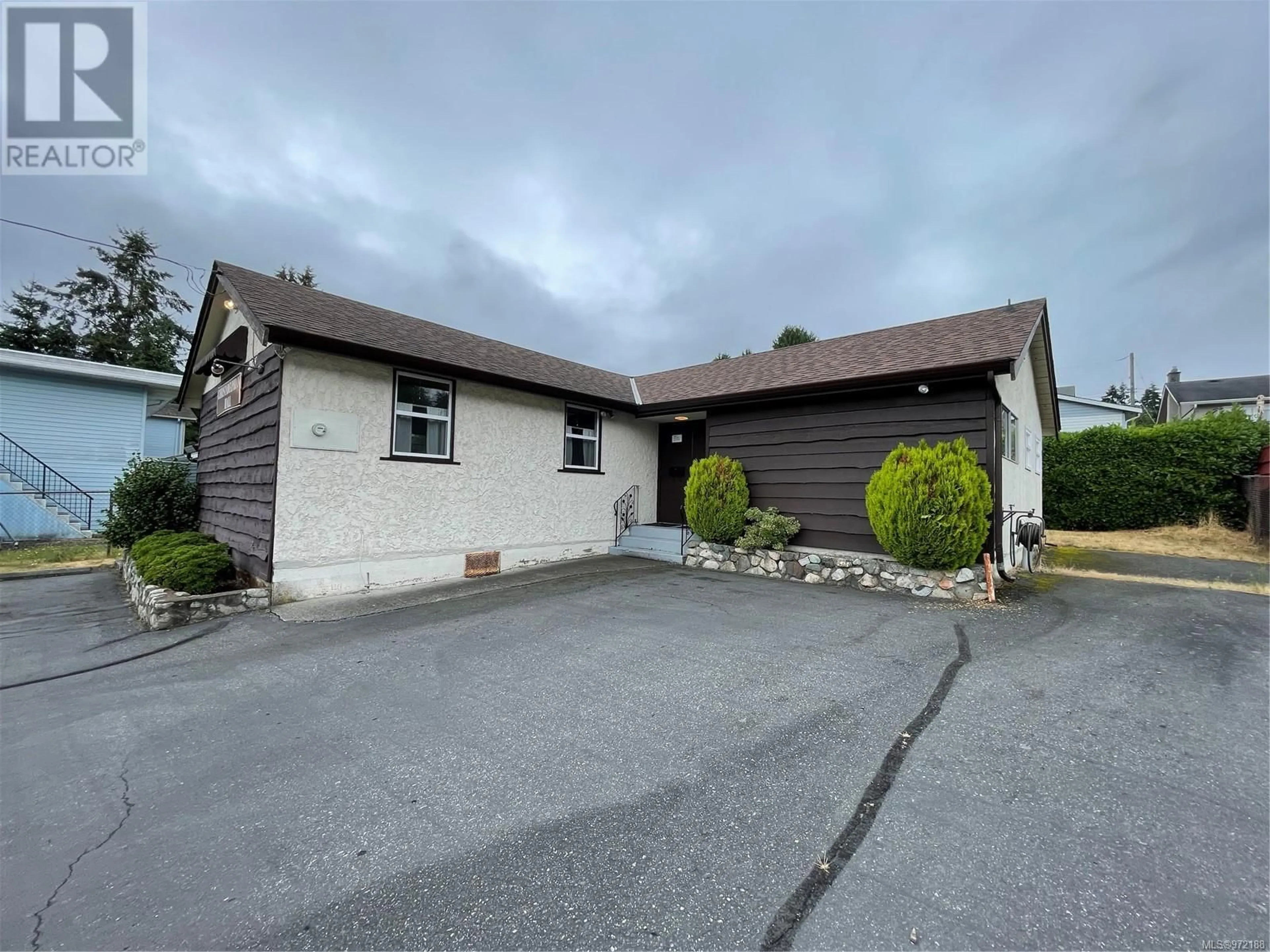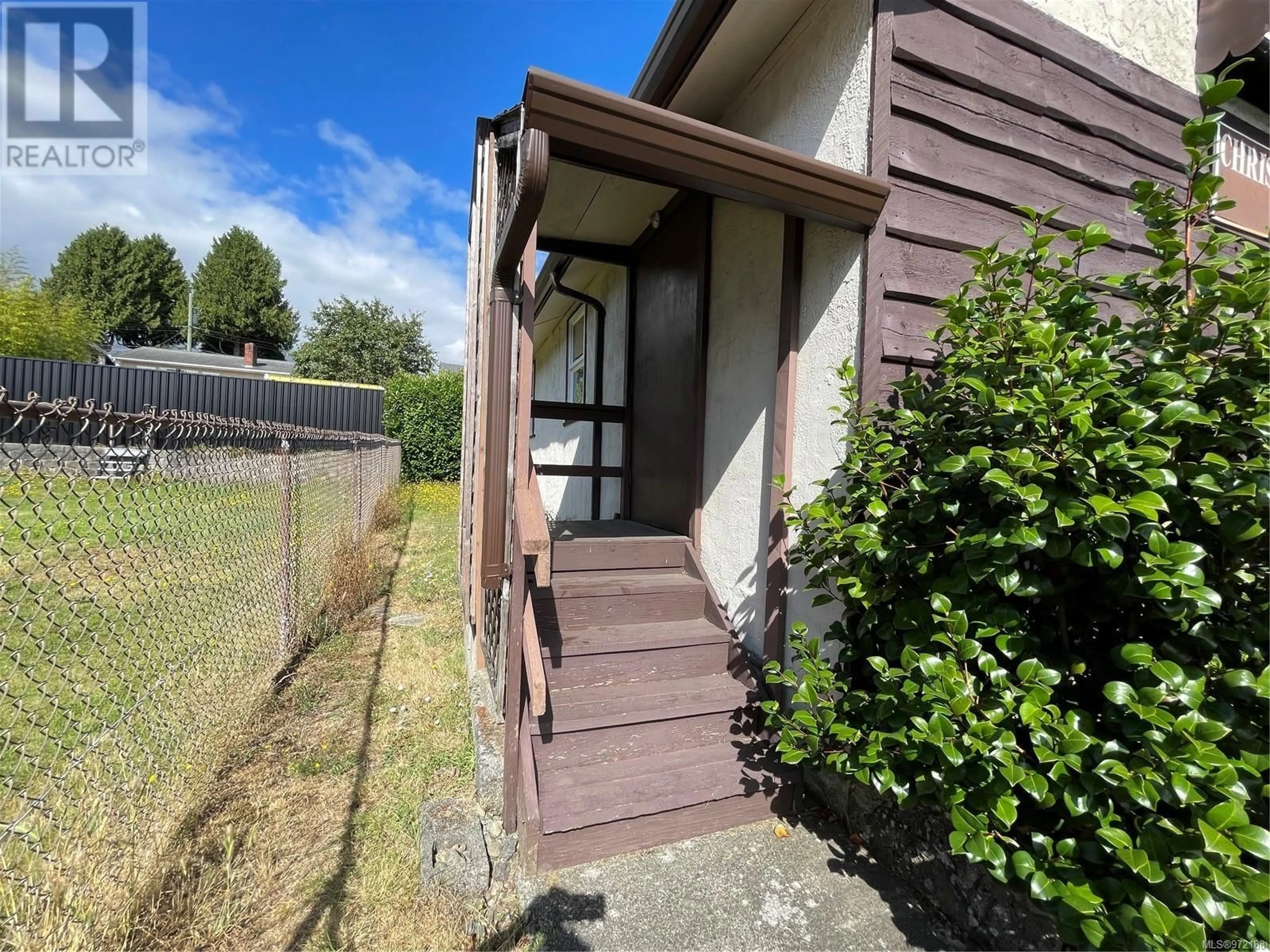2875 Elk St, Nanaimo, British Columbia V9S3X1
Contact us about this property
Highlights
Estimated ValueThis is the price Wahi expects this property to sell for.
The calculation is powered by our Instant Home Value Estimate, which uses current market and property price trends to estimate your home’s value with a 90% accuracy rate.Not available
Price/Sqft$493/sqft
Est. Mortgage$2,572/mo
Tax Amount ()-
Days On Market142 days
Description
CS1 zoning with a possible Residential component. Beautiful little Hall. Currently used as a church but has all sorts of possibilities. Kitchen, two bathrooms, hall area. 15 parking spaces.One block from beach. CS1 Zoning allows for (verify with city, of course!): Academic school, Assembly Hall, Bus Terminal, Cemetery, Club or Lodge, Daycare, Cultural Facilities, Electric Vehicle Charge Station, Fire Hall, Health Clinic, Hospital,Library, Museums, Single Residential Dwelling, Social Services Resource Centre, Office, Hospital, Museum, Personal Care Facility, Religious Institution, Seniors Congregate Housing, Single Residential Dwelling, Social Service Resource Center, University, College and Technical School, Office, Secondary Suite, Short term rental. See attached Zoning for CS1. (id:39198)
Property Details
Interior
Features
Main level Floor
Bathroom
7'10 x 4'11Bathroom
7'10 x 4'11Great room
19'4 x 29'3Kitchen
13'4 x 8'9Exterior
Parking
Garage spaces 15
Garage type -
Other parking spaces 0
Total parking spaces 15





