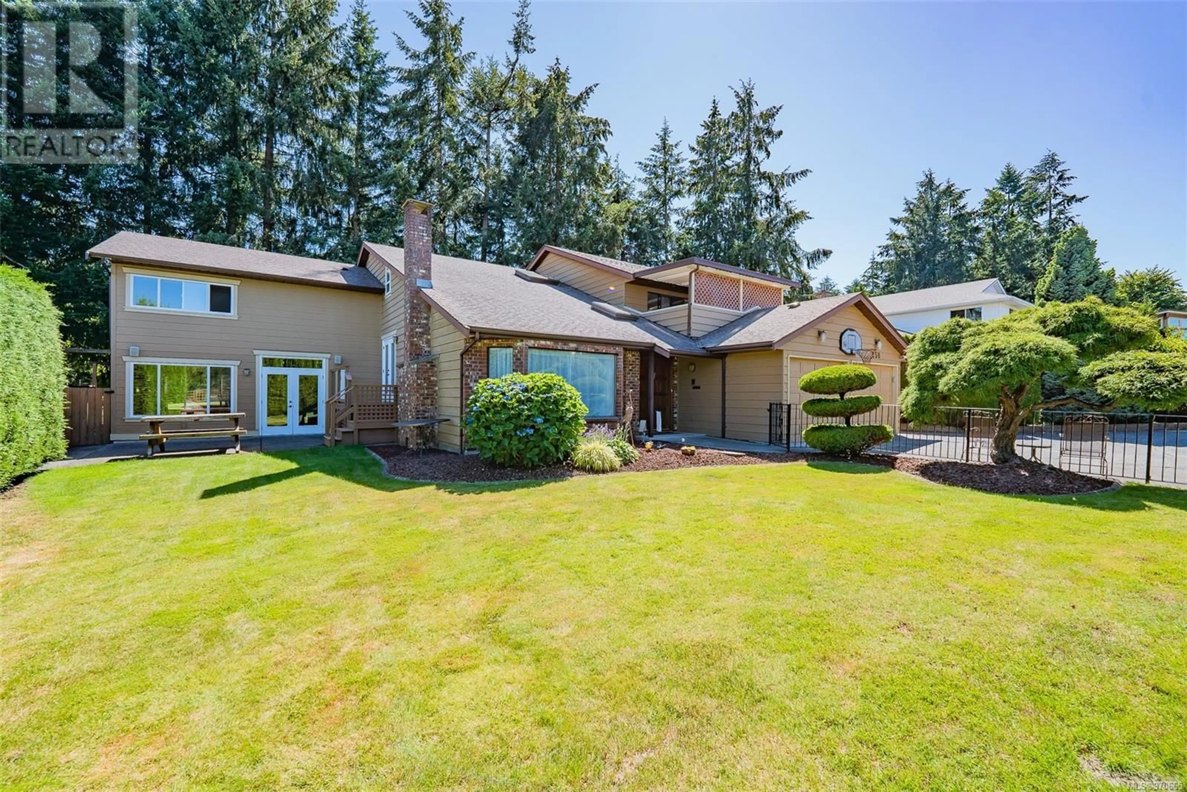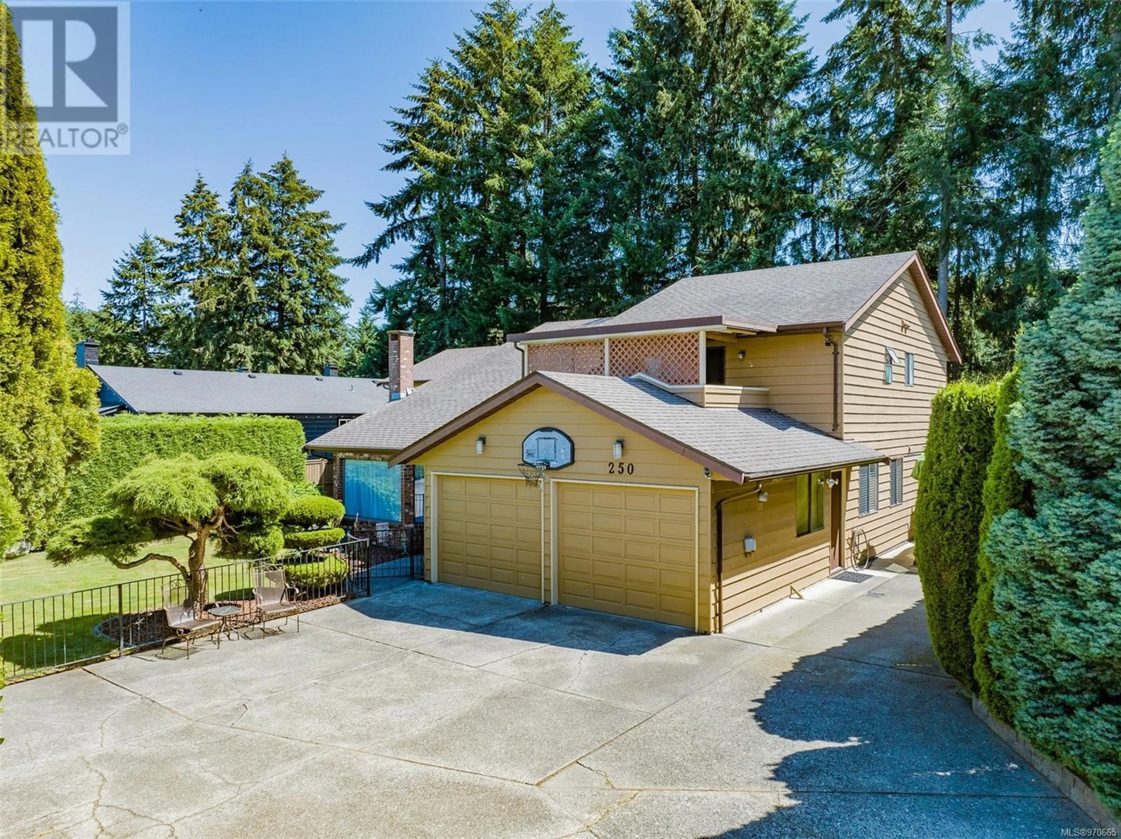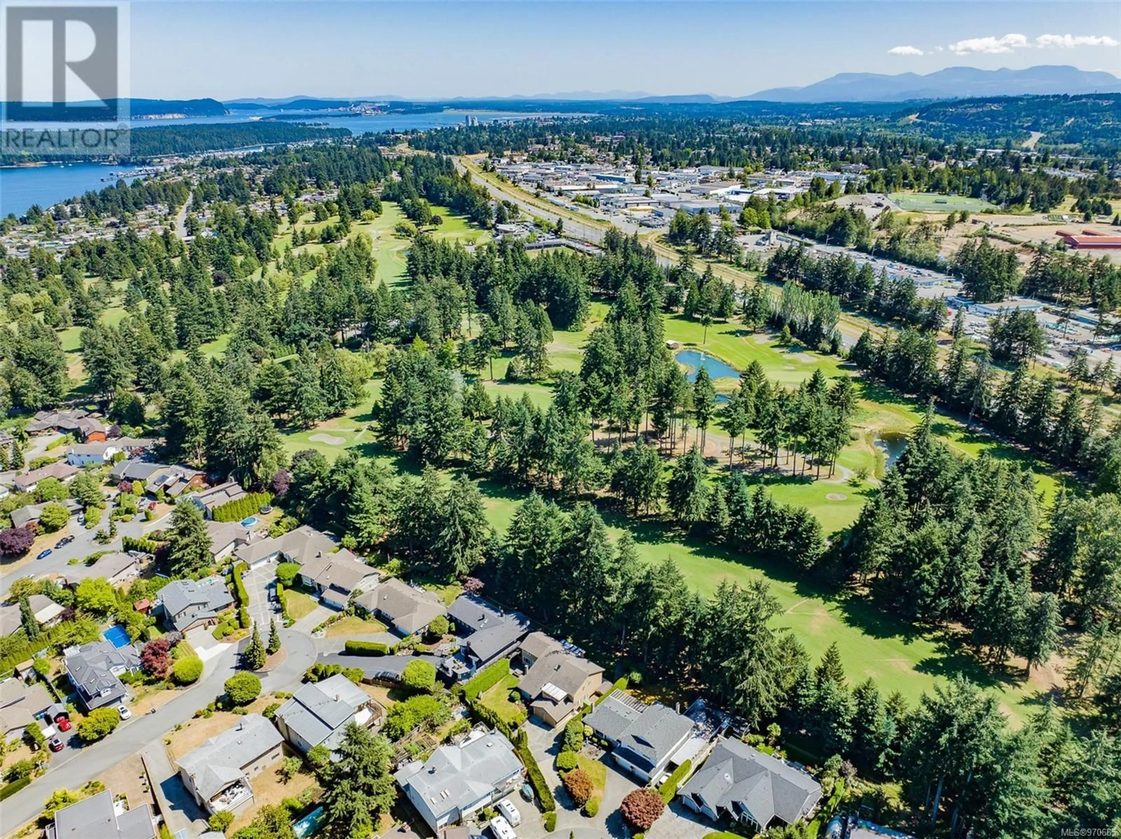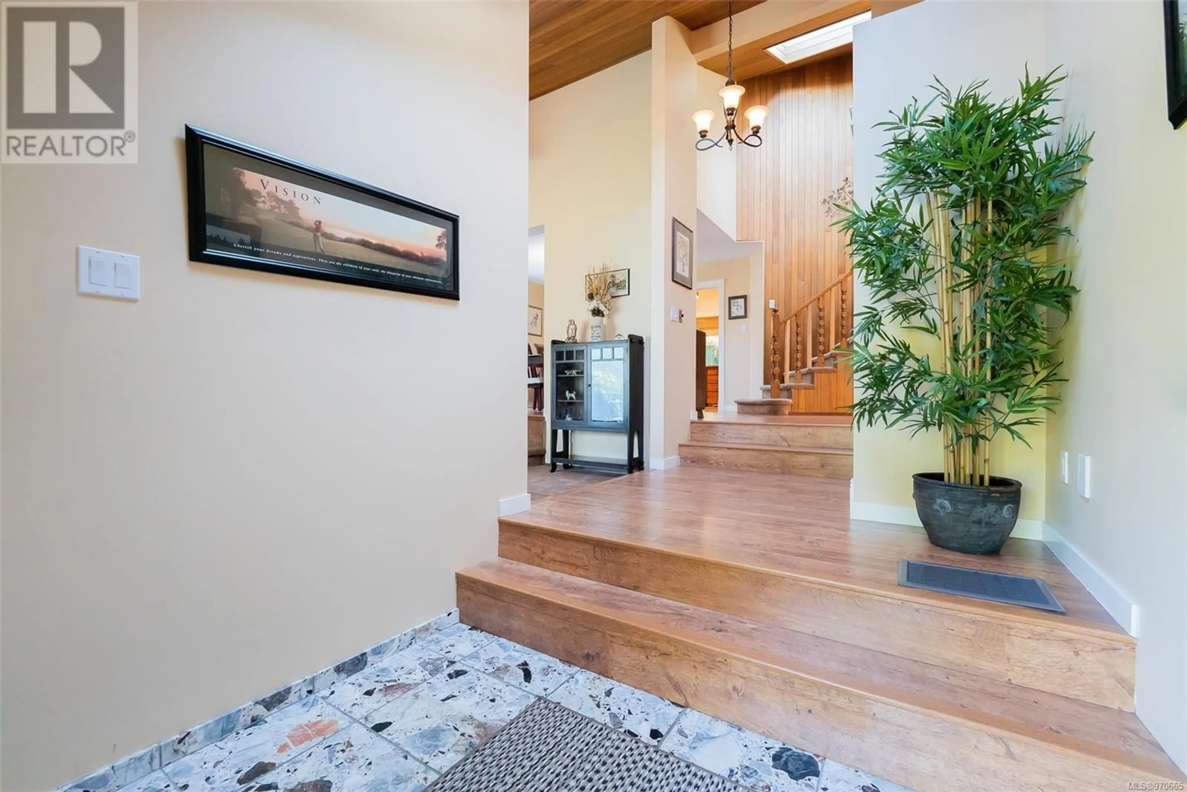250 Blairgowrie Pl, Nanaimo, British Columbia V9T4P5
Contact us about this property
Highlights
Estimated ValueThis is the price Wahi expects this property to sell for.
The calculation is powered by our Instant Home Value Estimate, which uses current market and property price trends to estimate your home’s value with a 90% accuracy rate.Not available
Price/Sqft$376/sqft
Est. Mortgage$5,364/mo
Tax Amount ()-
Days On Market158 days
Description
Immaculate home with over 3300sf of living space, 4 bedrooms and 3 bathrooms, all set on a beautiful golf course frontage home in popular Country Club area of North Nanaimo. This Westcoast designed home captures the essence of island living with dramatic cedar vaulted ceilings, covered rear deck overlooking the 3rd hole at Nanaimo Golf Club, neatly manicured yard with abundant parking, heat pump, and 4 bedrooms on the upper level. A formal dining room flows into the sunken living room with a fireplace feature wall; the peninsula kitchen has a large eating nook, breakfast bar and sits next to the massive family room with its own fireplace. A generous entrance leads to the spiral staircase to the upper level and its 4 bedrooms. This includes a primary suite with deck and hot tub area, walk-in closet, and 3 piece ensuite. A media room off the kitchen boasts vaulted ceilings, enough room for a full sized billiard table, plus stairs up to a spacious loft - the ideal home office or study. With a small detached golf cart garage, you can pull right onto the golf course for quick travel to your tee off time. The location is in the heart of Nanaimo with shopping, ferries, schools, and professional offices all within a few minutes from your front door. Golf course homes do not come available often... All measurements are approximate and should be verified if important. (id:39198)
Property Details
Interior
Features
Second level Floor
Bathroom
Primary Bedroom
13'11 x 13'10Bathroom
Bedroom
12'11 x 7'9Exterior
Parking
Garage spaces 2
Garage type Garage
Other parking spaces 0
Total parking spaces 2




